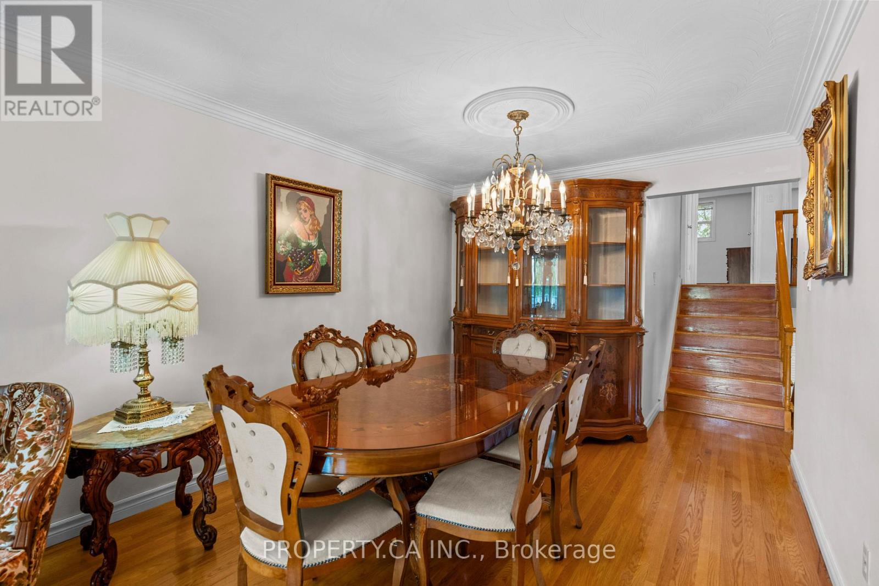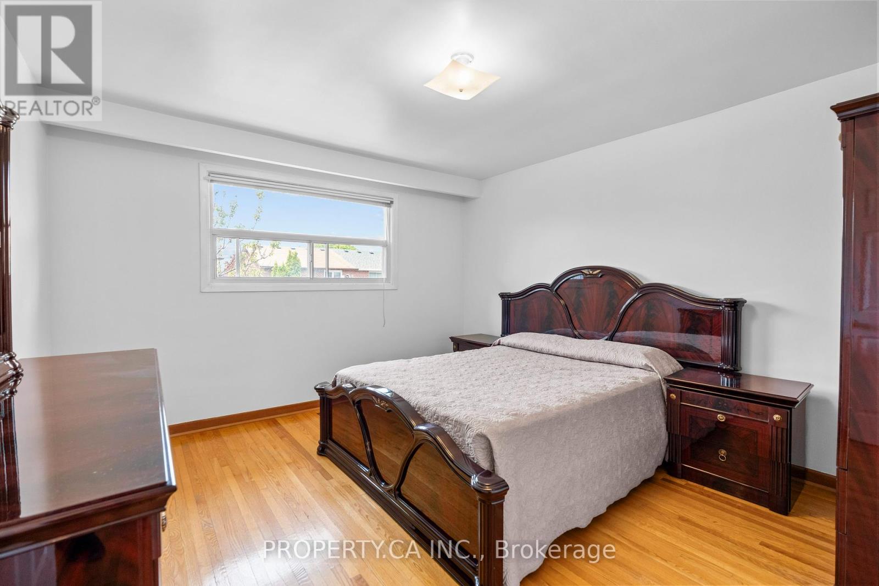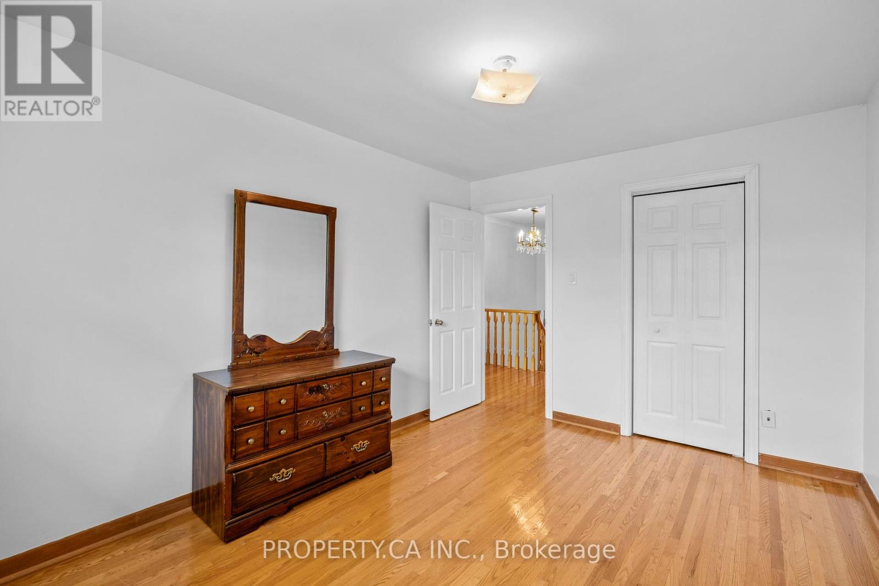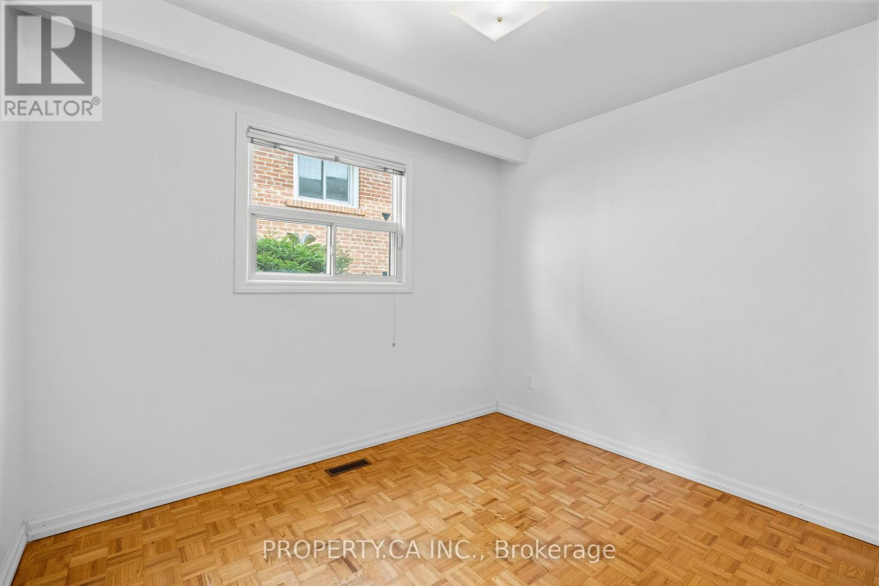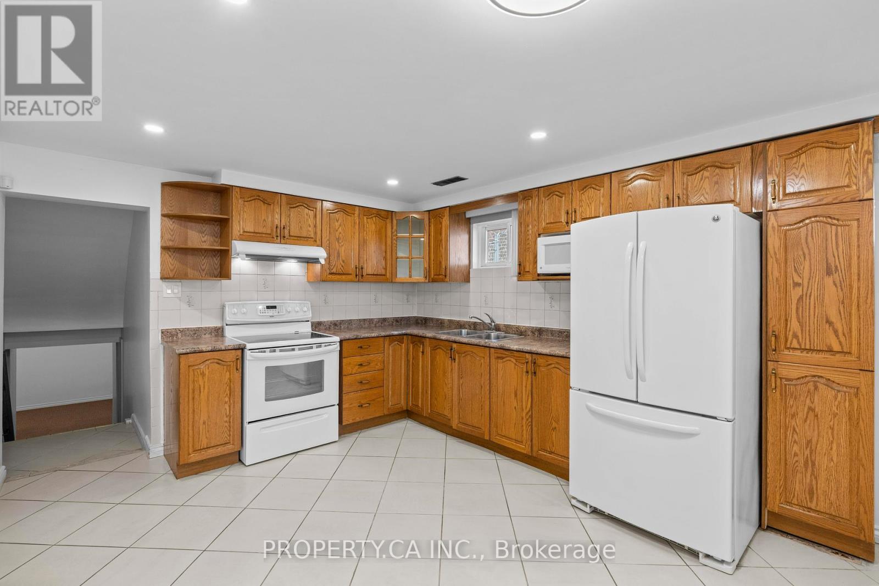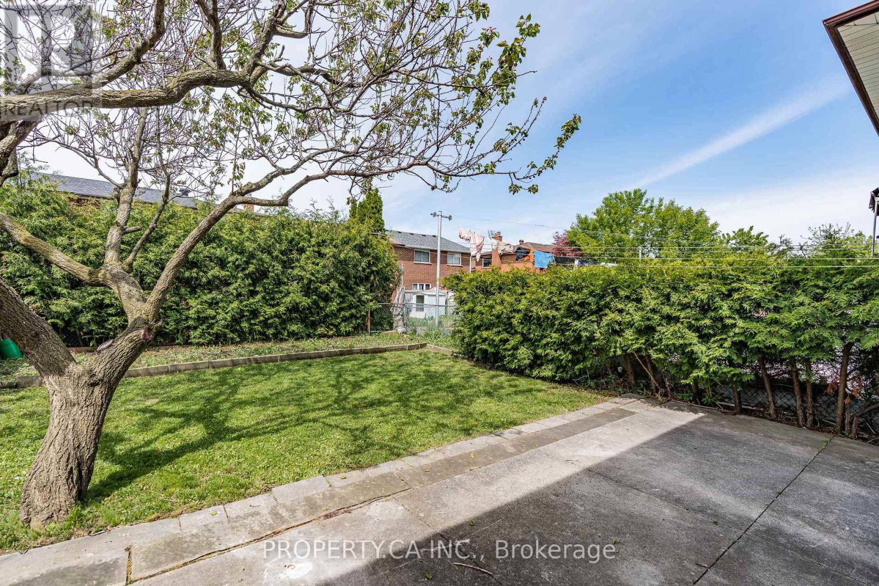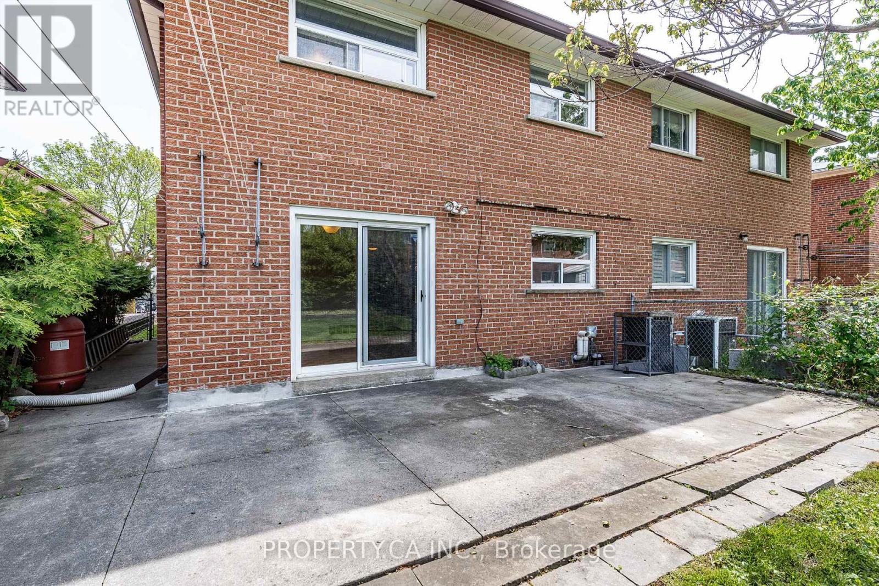4 卧室
2 浴室
1500 - 2000 sqft
壁炉
中央空调
风热取暖
$1,189,000
Spacious 5-Level Backsplit in the Heart of Pleasant View--First Time on the Market! Lovingly cared for by the original owner, this solid, unique semi-detached home offers incredible versatility and future potential. With 4 above-grade bedrooms, 2 full kitchens, and 4 separate entrances, the layout is ideal for multigenerational living or exploring future income possibilities (not currently a legal income property--buyer to verify). The home features 2 full 4-piece bathrooms, a bright family room with a gas fireplace, and a finished basement with a classic wood-burning fireplace. Additional highlights include parking for 3 vehicles, a concrete slab patio and walkway, and an outdoor gas BBQ hookup.Situated on a quiet, family-friendly crescent in the desirable Pleasant View community, steps to Victoria Park TTC, and close to Finch Subway, 401/404/DVP/407, Fairview Mall, Seneca College, and top-rated schools like Cherokee Public School and Our Lady of Mount Carmel Catholic School. Parks, shopping, and community amenities are all nearby. A rare opportunity with space, charm, and endless potential! (id:43681)
房源概要
|
MLS® Number
|
C12180155 |
|
房源类型
|
民宅 |
|
临近地区
|
Pleasant View |
|
社区名字
|
Pleasant View |
|
附近的便利设施
|
公园, 礼拜场所, 学校 |
|
社区特征
|
社区活动中心 |
|
特征
|
Guest Suite, Sump Pump |
|
总车位
|
3 |
|
结构
|
Patio(s), Porch |
详 情
|
浴室
|
2 |
|
地上卧房
|
4 |
|
总卧房
|
4 |
|
公寓设施
|
Fireplace(s) |
|
家电类
|
烘干机, 微波炉, 炉子, 洗衣机, 冰箱 |
|
地下室类型
|
Full |
|
Construction Status
|
Insulation Upgraded |
|
施工种类
|
Semi-detached |
|
Construction Style Split Level
|
Backsplit |
|
空调
|
中央空调 |
|
外墙
|
砖 |
|
Fire Protection
|
Alarm System |
|
壁炉
|
有 |
|
Flooring Type
|
Hardwood, Tile, Parquet, Carpeted |
|
供暖方式
|
天然气 |
|
供暖类型
|
压力热风 |
|
内部尺寸
|
1500 - 2000 Sqft |
|
类型
|
独立屋 |
|
设备间
|
市政供水 |
车 位
土地
|
英亩数
|
无 |
|
围栏类型
|
Fenced Yard |
|
土地便利设施
|
公园, 宗教场所, 学校 |
|
污水道
|
Sanitary Sewer |
|
土地深度
|
120 Ft |
|
土地宽度
|
30 Ft |
|
不规则大小
|
30 X 120 Ft |
房 间
| 楼 层 |
类 型 |
长 度 |
宽 度 |
面 积 |
|
地下室 |
其它 |
3.26 m |
2.54 m |
3.26 m x 2.54 m |
|
地下室 |
洗衣房 |
4.69 m |
3.04 m |
4.69 m x 3.04 m |
|
地下室 |
娱乐,游戏房 |
6.73 m |
3.72 m |
6.73 m x 3.72 m |
|
Lower Level |
厨房 |
4.67 m |
3.47 m |
4.67 m x 3.47 m |
|
一楼 |
客厅 |
4.79 m |
4.08 m |
4.79 m x 4.08 m |
|
一楼 |
餐厅 |
3.02 m |
2.72 m |
3.02 m x 2.72 m |
|
一楼 |
厨房 |
5.53 m |
3.66 m |
5.53 m x 3.66 m |
|
Upper Level |
主卧 |
3.93 m |
3.68 m |
3.93 m x 3.68 m |
|
Upper Level |
第二卧房 |
3.92 m |
3.02 m |
3.92 m x 3.02 m |
|
Upper Level |
第三卧房 |
3.26 m |
2.54 m |
3.26 m x 2.54 m |
|
一楼 |
Bedroom 4 |
3.1 m |
2.57 m |
3.1 m x 2.57 m |
|
一楼 |
家庭房 |
6.78 m |
3.66 m |
6.78 m x 3.66 m |
设备间
https://www.realtor.ca/real-estate/28381455/48-navaho-drive-toronto-pleasant-view-pleasant-view






