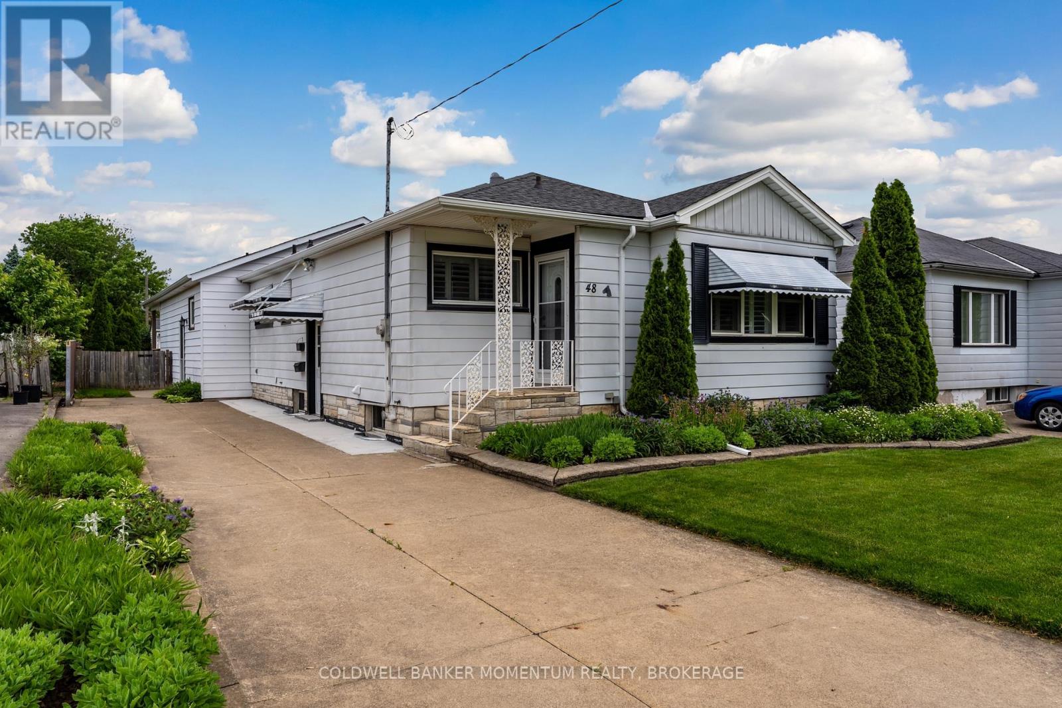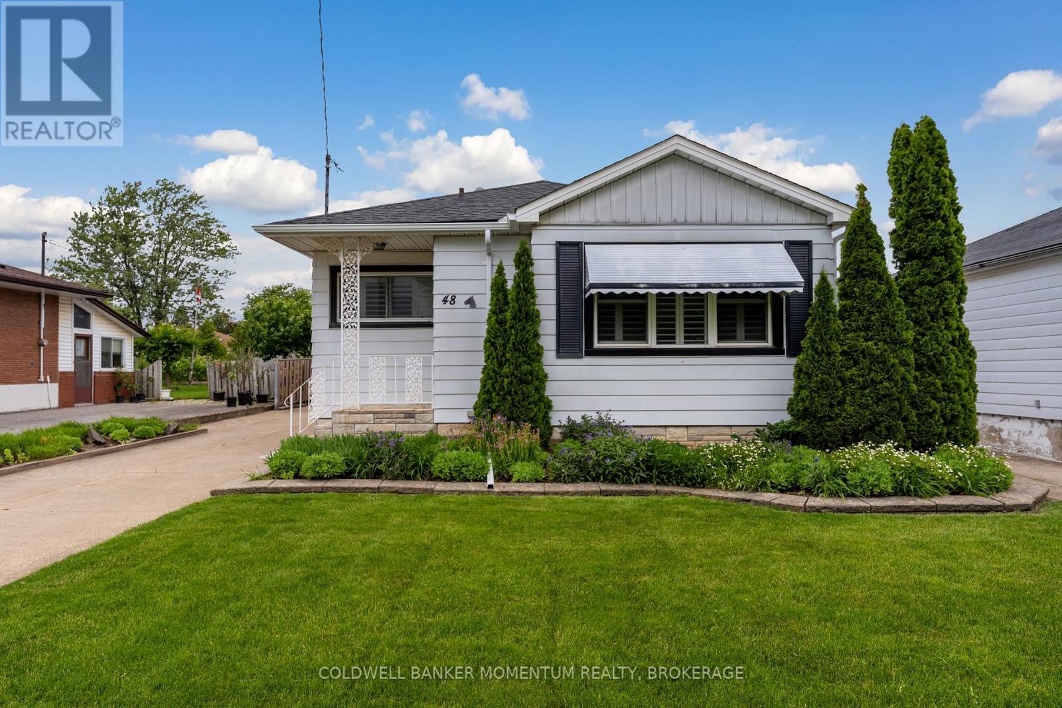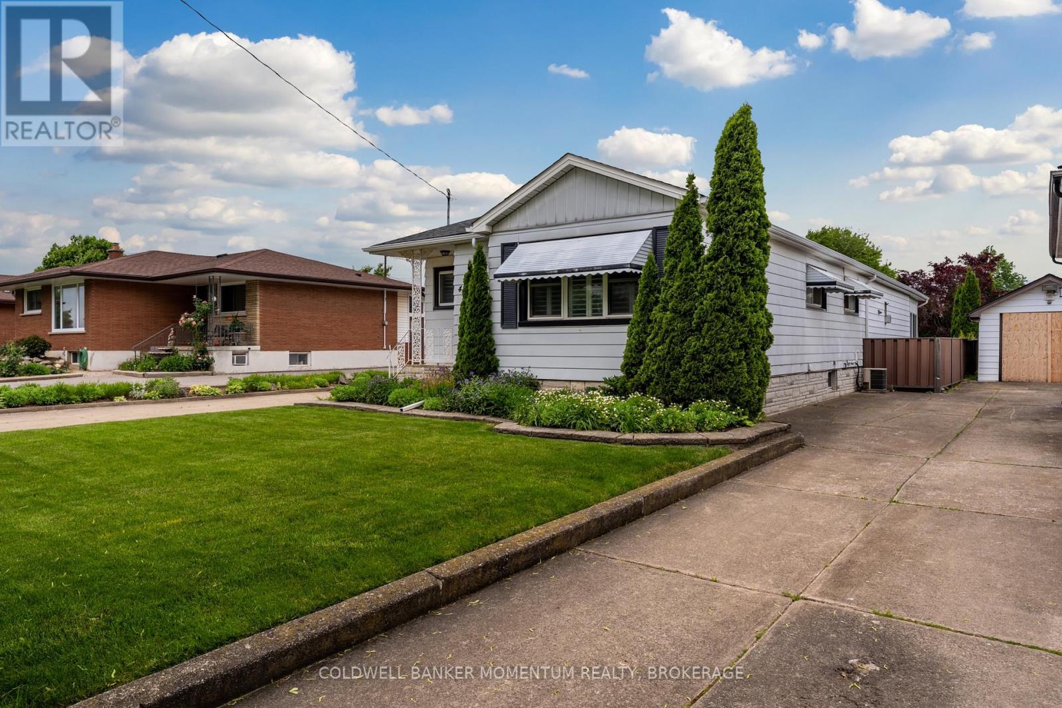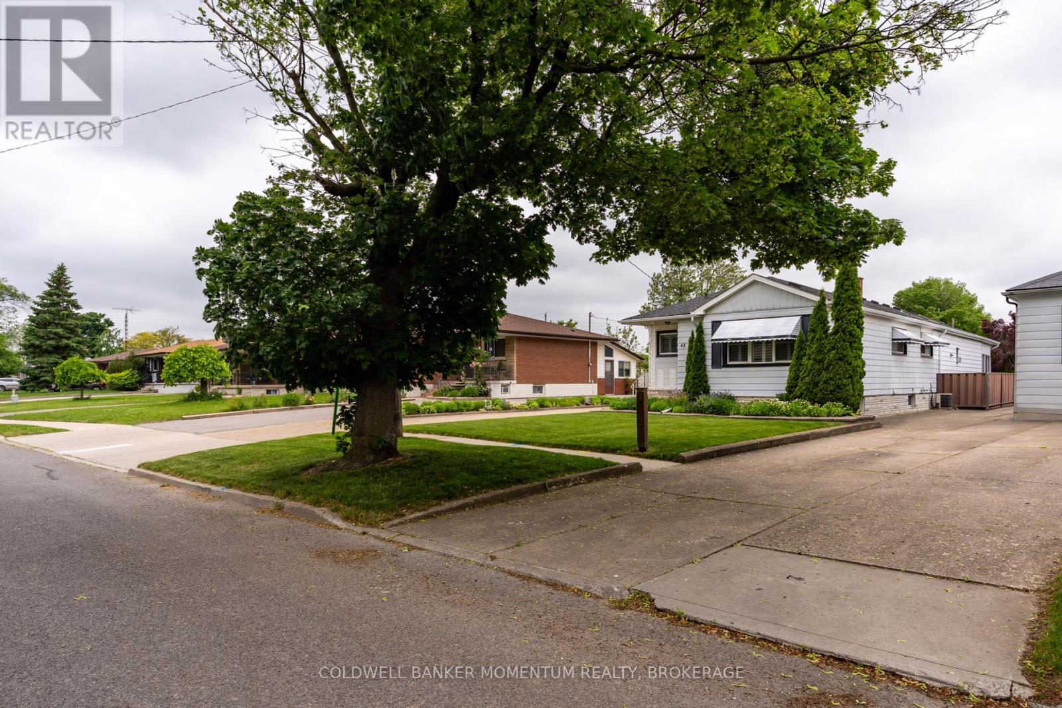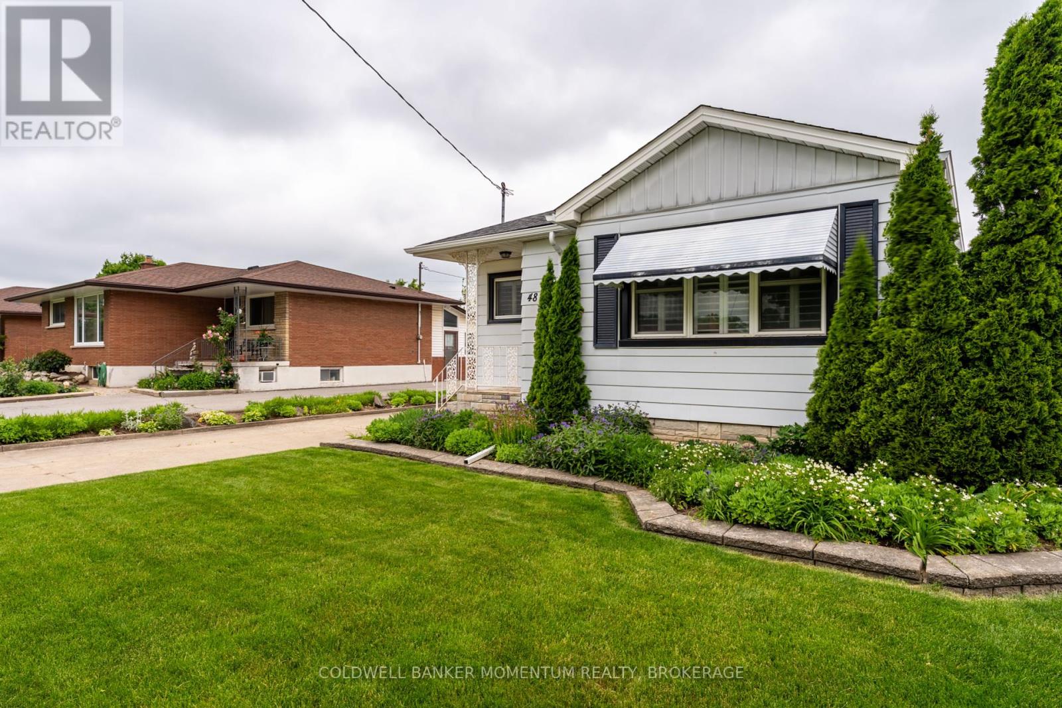5 卧室
3 浴室
1500 - 2000 sqft
平房
壁炉
中央空调
风热取暖
Landscaped
$650,000
Excellent location and endless possibilities for this home! Located on a quiet street in a family neighbourhood in Thorold, this four bedroom bungalow (+1 downstairs) sits on a HUGE lot (deepest yard in the neighbourhood actually). 48 McDonald has been in one family since it was built and it has a layout that could suit just about any setup you can imagine! The original dwelling is a 3 bedroom bungalow with a basement and separate side entrance. The basement has a kitchen, one bedroom, living room, 3-piece bathroom and a cantina (cold room). The addition at the rear houses a large bedroom, a spacious living room w/skylights and a fireplace, an updated bathroom, a kitchen & a laundry closet. This unit has two separate entrances (one at the side, one at the back), an enclosed sunroom and a covered deck to sit out on and enjoy the peace & quiet of this gorgeous yard. A couple of other valuable features of this home are the California shutters on the main level and not to be overlooked, the hardwood floors throughout the home (the carpets can be very easily removed to expose the beautiful hardwood for those planning to renovate immediately). The flexibility of this house makes it perfect for an owner-occupied two-unit setup (with either 3bed & a 1bed unit OR two 2-bed units), its ideal to be used as a multi-generational home as there are potentially three separate units to be used by one large family, or simply a straight income property with two units above grade that will generate more monthly rent than a main & basement unit. There is lots of shopping nearby, highway access is around the corner, its on the bus route and Brock U is only 7 minutes away as well. So many great options await this homes next owner! (id:43681)
房源概要
|
MLS® Number
|
X12214559 |
|
房源类型
|
民宅 |
|
社区名字
|
557 - Thorold Downtown |
|
附近的便利设施
|
公园, 礼拜场所, 公共交通, 学校 |
|
社区特征
|
社区活动中心 |
|
设备类型
|
热水器 - Gas |
|
特征
|
Flat Site, Lighting, Guest Suite, 亲戚套间 |
|
总车位
|
6 |
|
租赁设备类型
|
热水器 - Gas |
|
结构
|
Porch, Patio(s), 棚 |
详 情
|
浴室
|
3 |
|
地上卧房
|
4 |
|
地下卧室
|
1 |
|
总卧房
|
5 |
|
Age
|
51 To 99 Years |
|
公寓设施
|
Fireplace(s) |
|
家电类
|
Water Heater, Water Meter, 烘干机, 炉子, 洗衣机, 窗帘, 冰箱 |
|
建筑风格
|
平房 |
|
地下室进展
|
已装修 |
|
地下室类型
|
Partial (finished) |
|
施工种类
|
独立屋 |
|
空调
|
中央空调 |
|
外墙
|
铝壁板, 乙烯基壁板 |
|
壁炉
|
有 |
|
Fireplace Total
|
1 |
|
地基类型
|
水泥 |
|
供暖方式
|
天然气 |
|
供暖类型
|
压力热风 |
|
储存空间
|
1 |
|
内部尺寸
|
1500 - 2000 Sqft |
|
类型
|
独立屋 |
|
设备间
|
市政供水 |
车 位
土地
|
英亩数
|
无 |
|
围栏类型
|
Fenced Yard |
|
土地便利设施
|
公园, 宗教场所, 公共交通, 学校 |
|
Landscape Features
|
Landscaped |
|
污水道
|
Sanitary Sewer |
|
土地深度
|
184 Ft ,3 In |
|
土地宽度
|
47 Ft ,8 In |
|
不规则大小
|
47.7 X 184.3 Ft |
|
规划描述
|
R1 |
房 间
| 楼 层 |
类 型 |
长 度 |
宽 度 |
面 积 |
|
地下室 |
厨房 |
3.81 m |
3.35 m |
3.81 m x 3.35 m |
|
地下室 |
客厅 |
3.99 m |
3.38 m |
3.99 m x 3.38 m |
|
地下室 |
卧室 |
3.84 m |
3.2 m |
3.84 m x 3.2 m |
|
地下室 |
浴室 |
2.89 m |
2.04 m |
2.89 m x 2.04 m |
|
一楼 |
厨房 |
3.96 m |
3.35 m |
3.96 m x 3.35 m |
|
一楼 |
Sunroom |
4.34 m |
2.92 m |
4.34 m x 2.92 m |
|
一楼 |
厨房 |
4.06 m |
3.96 m |
4.06 m x 3.96 m |
|
一楼 |
客厅 |
5.46 m |
3.35 m |
5.46 m x 3.35 m |
|
一楼 |
客厅 |
5.64 m |
3.96 m |
5.64 m x 3.96 m |
|
一楼 |
卧室 |
4.34 m |
4.04 m |
4.34 m x 4.04 m |
|
一楼 |
第二卧房 |
3.66 m |
2.97 m |
3.66 m x 2.97 m |
|
一楼 |
第三卧房 |
3.2 m |
3.12 m |
3.2 m x 3.12 m |
|
一楼 |
Bedroom 4 |
3.05 m |
2.74 m |
3.05 m x 2.74 m |
|
一楼 |
浴室 |
2.3 m |
1.3 m |
2.3 m x 1.3 m |
|
一楼 |
浴室 |
2.84 m |
1.67 m |
2.84 m x 1.67 m |
https://www.realtor.ca/real-estate/28455834/48-mcdonald-avenue-thorold-thorold-downtown-557-thorold-downtown


