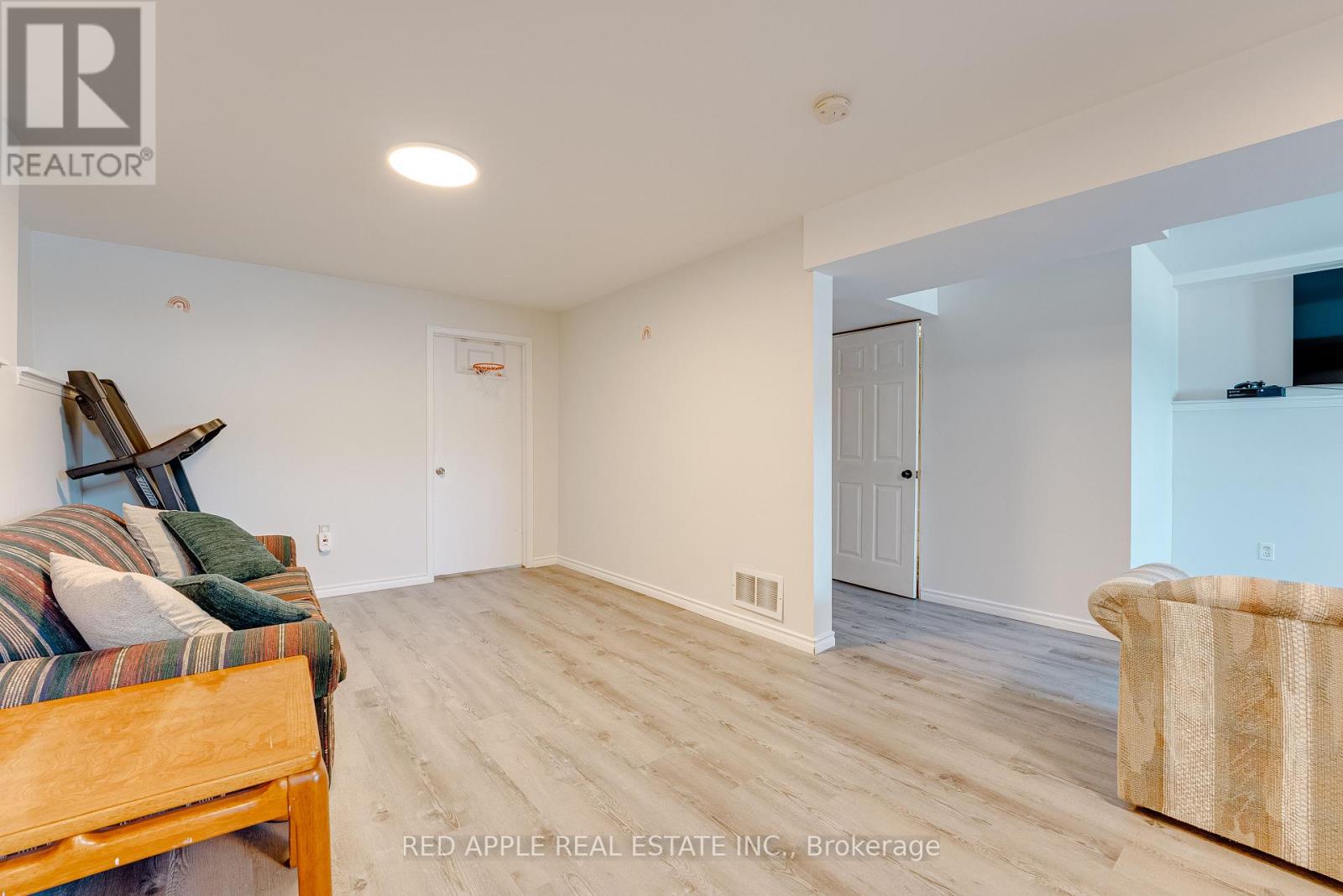48 Louise Lane Orillia, Ontario L3V 7W1

$629,000
Nestled on a quiet, family-friendly cul-de-sac, this spacious raised bungalow presents an ideal opportunity for both homeowners and investors. The main floor features a self-contained 3-bedroom unit, complete with a bathroom and its own laundry area located near the living room.The lower level offers two separate entrances front and rear and includes 1 bedroom, a bathroom, a large family room, and a dedicated laundry area.Additional highlights include a private double-wide driveway, a new front window (2019), a steel roof (2013), an updated forced air natural gas furnace and A/C (2018), and fresh paint and new flooring (2023). Conveniently located with quick access to Highway 11, local schools, shopping, and Soldiers Memorial Hospital, this property combines comfort, functionality, and excellent rental potential. (id:43681)
Open House
现在这个房屋大家可以去Open House参观了!
2:00 pm
结束于:4:00 pm
2:00 pm
结束于:4:00 pm
房源概要
| MLS® Number | S12136026 |
| 房源类型 | 民宅 |
| 社区名字 | Orillia |
| 总车位 | 2 |
详 情
| 浴室 | 2 |
| 地上卧房 | 4 |
| 总卧房 | 4 |
| 家电类 | Water Softener, Water Heater, 洗碗机, 烘干机, 炉子, 洗衣机, 冰箱 |
| 建筑风格 | Raised Bungalow |
| 地下室进展 | 部分完成 |
| 地下室功能 | Walk Out |
| 地下室类型 | N/a (partially Finished) |
| 施工种类 | Link |
| 空调 | 中央空调 |
| 外墙 | 乙烯基壁板, 砖 |
| Flooring Type | 乙烯基塑料 |
| 地基类型 | 混凝土 |
| 供暖方式 | 天然气 |
| 供暖类型 | 压力热风 |
| 储存空间 | 1 |
| 内部尺寸 | 700 - 1100 Sqft |
| 类型 | 独立屋 |
| 设备间 | 市政供水 |
车 位
| 没有车库 |
土地
| 英亩数 | 无 |
| 污水道 | Sanitary Sewer |
| 土地深度 | 100 Ft ,7 In |
| 土地宽度 | 36 Ft ,1 In |
| 不规则大小 | 36.1 X 100.6 Ft |
房 间
| 楼 层 | 类 型 | 长 度 | 宽 度 | 面 积 |
|---|---|---|---|---|
| Lower Level | Bedroom 4 | 4.14 m | 2.43 m | 4.14 m x 2.43 m |
| Lower Level | 家庭房 | 4.67 m | 5.02 m | 4.67 m x 5.02 m |
| 一楼 | 厨房 | 3.3 m | 2.9 m | 3.3 m x 2.9 m |
| 一楼 | 主卧 | 4.3 m | 2.8 m | 4.3 m x 2.8 m |
| 一楼 | 第二卧房 | 3.3 m | 2.48 m | 3.3 m x 2.48 m |
| 一楼 | 第三卧房 | 3.1 m | 2.48 m | 3.1 m x 2.48 m |
| 一楼 | 客厅 | 6.24 m | 3.65 m | 6.24 m x 3.65 m |
https://www.realtor.ca/real-estate/28285943/48-louise-lane-orillia-orillia





























