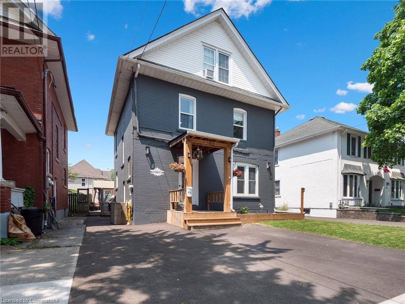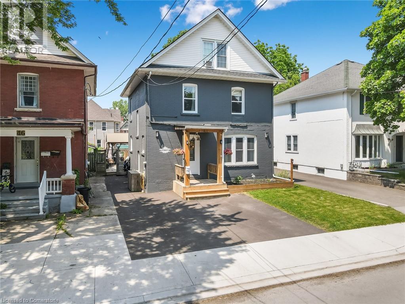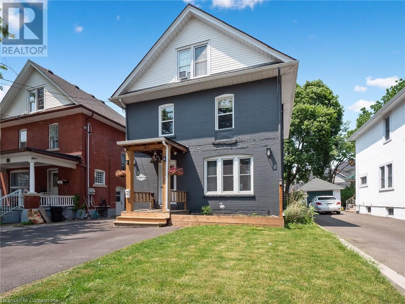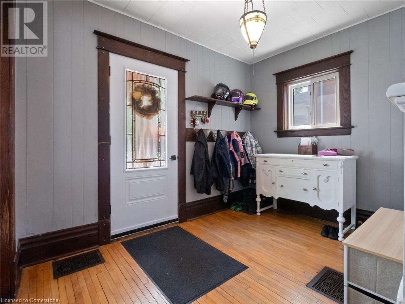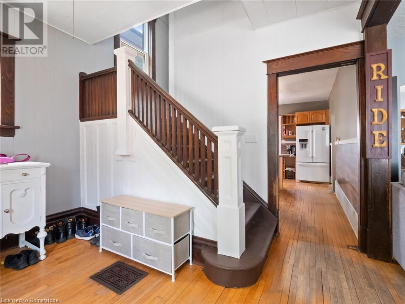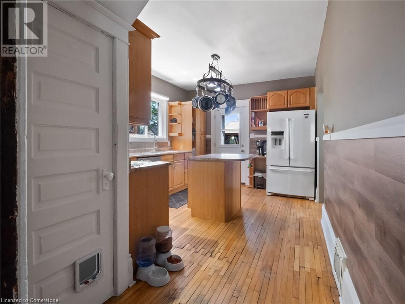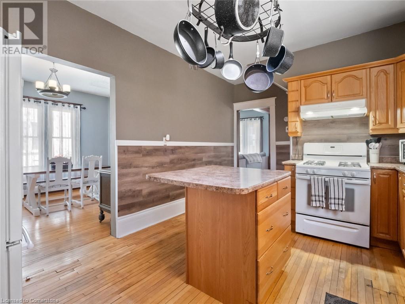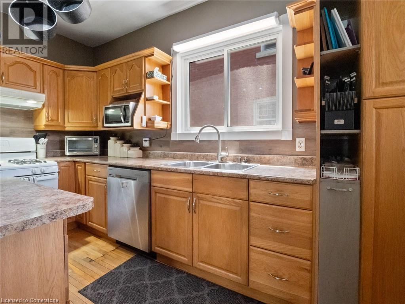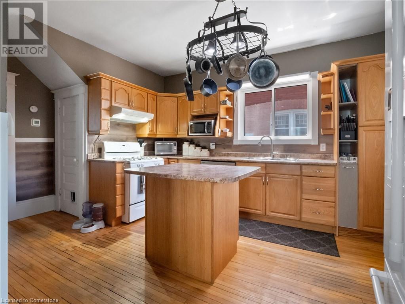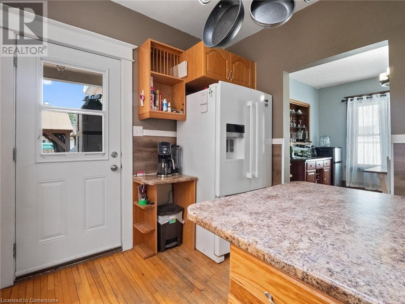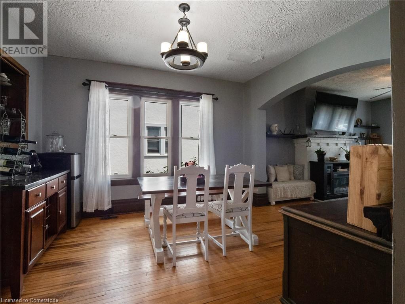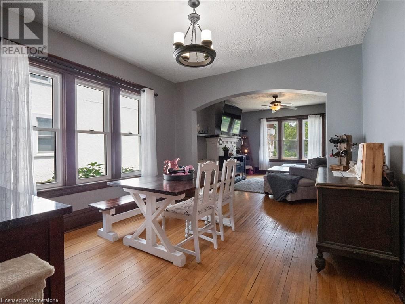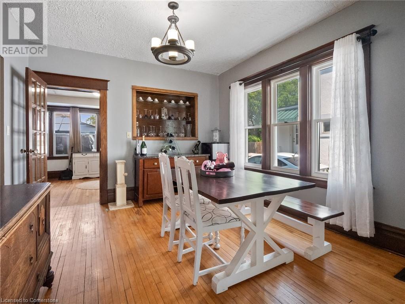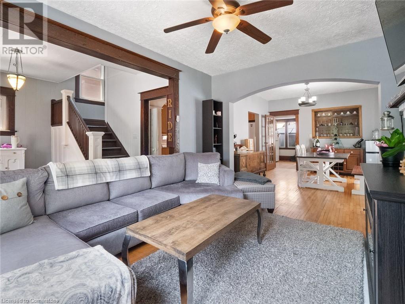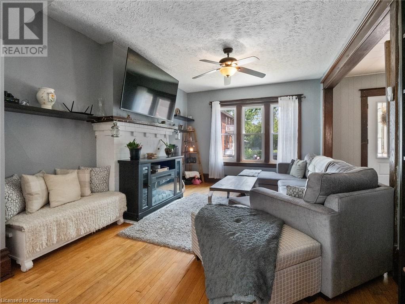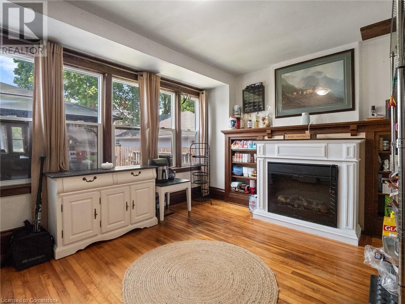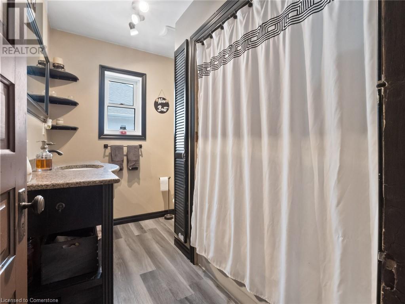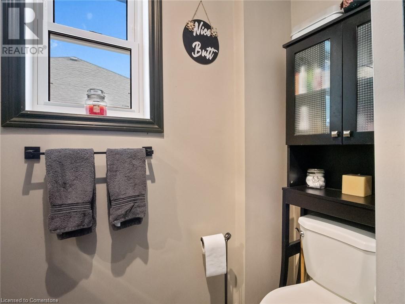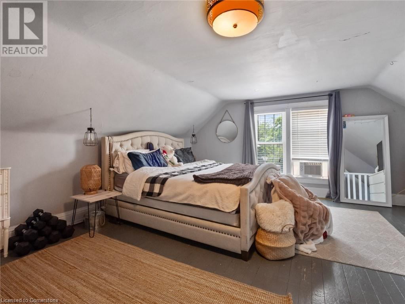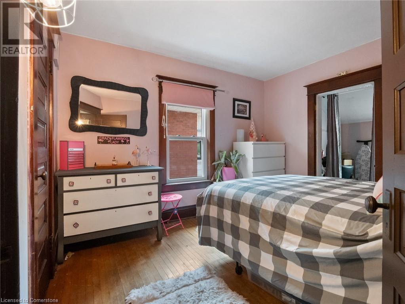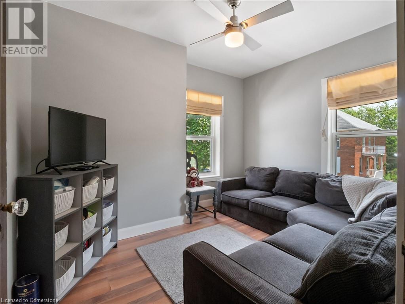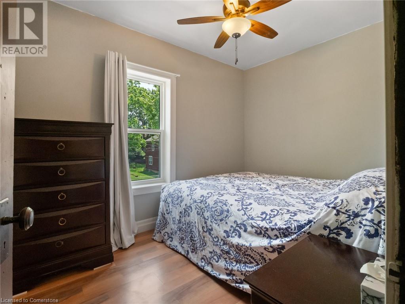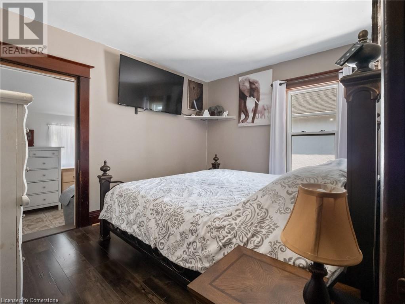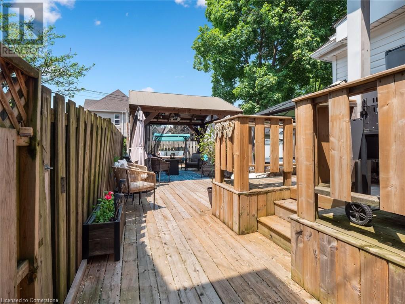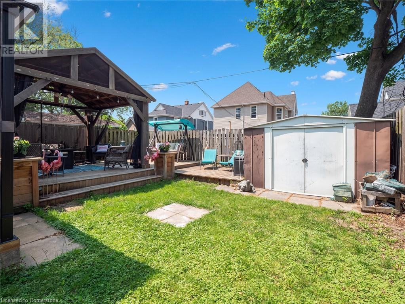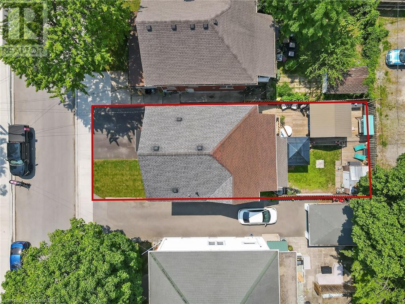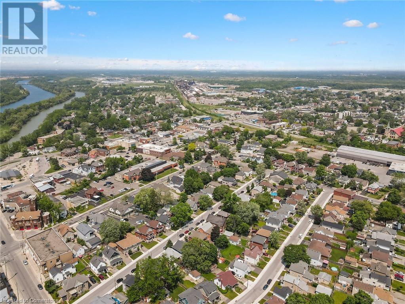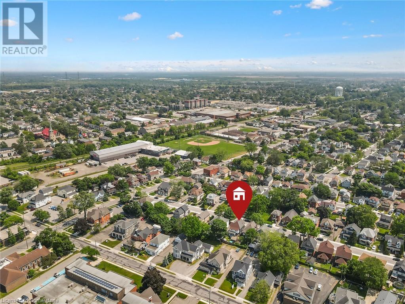4 卧室
2 浴室
1633 sqft
两层
中央空调
风热取暖
$562,499
This nicely updated home is calling your name! You can vacation in your own back yard with the newer hot tub 2021, well built deck with 12x14 cedar gazebo, firepit, storage shed and fully fenced private yard. Character abounds throughout and don't worry this one has room for the whole family with 4 bedrooms, bright and beautiful kitchen with island, formal dining room perfectly appointed for entertaining, spacious entry and living room plus main floor family room, second level has den plus three bedrooms and updated bath - walk up to huge attic bedroom with walk in closet. So many updates and improvements including windows and doors in 2024, roof in 2023, on demand hot water heater, furnace 2017 and exterior painted 2024. Enjoy Saturday mornings at the the market, walk to downtown shopping and Merritt Park, easy access to 406, parks, schools, churches and public transit. (id:43681)
房源概要
|
MLS® Number
|
40740929 |
|
房源类型
|
民宅 |
|
附近的便利设施
|
医院, 公园, 礼拜场所, 公共交通, 学校, 购物 |
|
特征
|
铺设车道, Sump Pump |
|
总车位
|
2 |
详 情
|
浴室
|
2 |
|
地上卧房
|
4 |
|
总卧房
|
4 |
|
家电类
|
洗碗机, Freezer, 冰箱 |
|
建筑风格
|
2 层 |
|
地下室进展
|
已完成 |
|
地下室类型
|
Full (unfinished) |
|
施工日期
|
1925 |
|
施工种类
|
独立屋 |
|
空调
|
中央空调 |
|
外墙
|
砖, 乙烯基壁板 |
|
Fire Protection
|
Smoke Detectors |
|
地基类型
|
水泥 |
|
客人卫生间(不包含洗浴)
|
1 |
|
供暖方式
|
天然气 |
|
供暖类型
|
压力热风 |
|
储存空间
|
2 |
|
内部尺寸
|
1633 Sqft |
|
类型
|
独立屋 |
|
设备间
|
市政供水, Unknown |
土地
|
入口类型
|
Highway Access |
|
英亩数
|
无 |
|
土地便利设施
|
医院, 公园, 宗教场所, 公共交通, 学校, 购物 |
|
污水道
|
城市污水处理系统 |
|
土地深度
|
99 Ft |
|
土地宽度
|
33 Ft |
|
规划描述
|
Rm2,dmc |
房 间
| 楼 层 |
类 型 |
长 度 |
宽 度 |
面 积 |
|
二楼 |
衣帽间 |
|
|
9'3'' x 10'11'' |
|
二楼 |
卧室 |
|
|
16'9'' x 12'5'' |
|
二楼 |
四件套浴室 |
|
|
9'3'' x 6'11'' |
|
二楼 |
卧室 |
|
|
18'8'' x 10'4'' |
|
二楼 |
卧室 |
|
|
11'5'' x 7'8'' |
|
三楼 |
卧室 |
|
|
16'1'' x 19'4'' |
|
地下室 |
1pc Bathroom |
|
|
Measurements not available |
|
一楼 |
家庭房 |
|
|
15'5'' x 11'2'' |
|
一楼 |
厨房 |
|
|
11'4'' x 11'0'' |
|
一楼 |
餐厅 |
|
|
12'6'' x 11'7'' |
|
一楼 |
客厅 |
|
|
15'10'' x 11'7'' |
https://www.realtor.ca/real-estate/28463153/48-grove-street-welland


