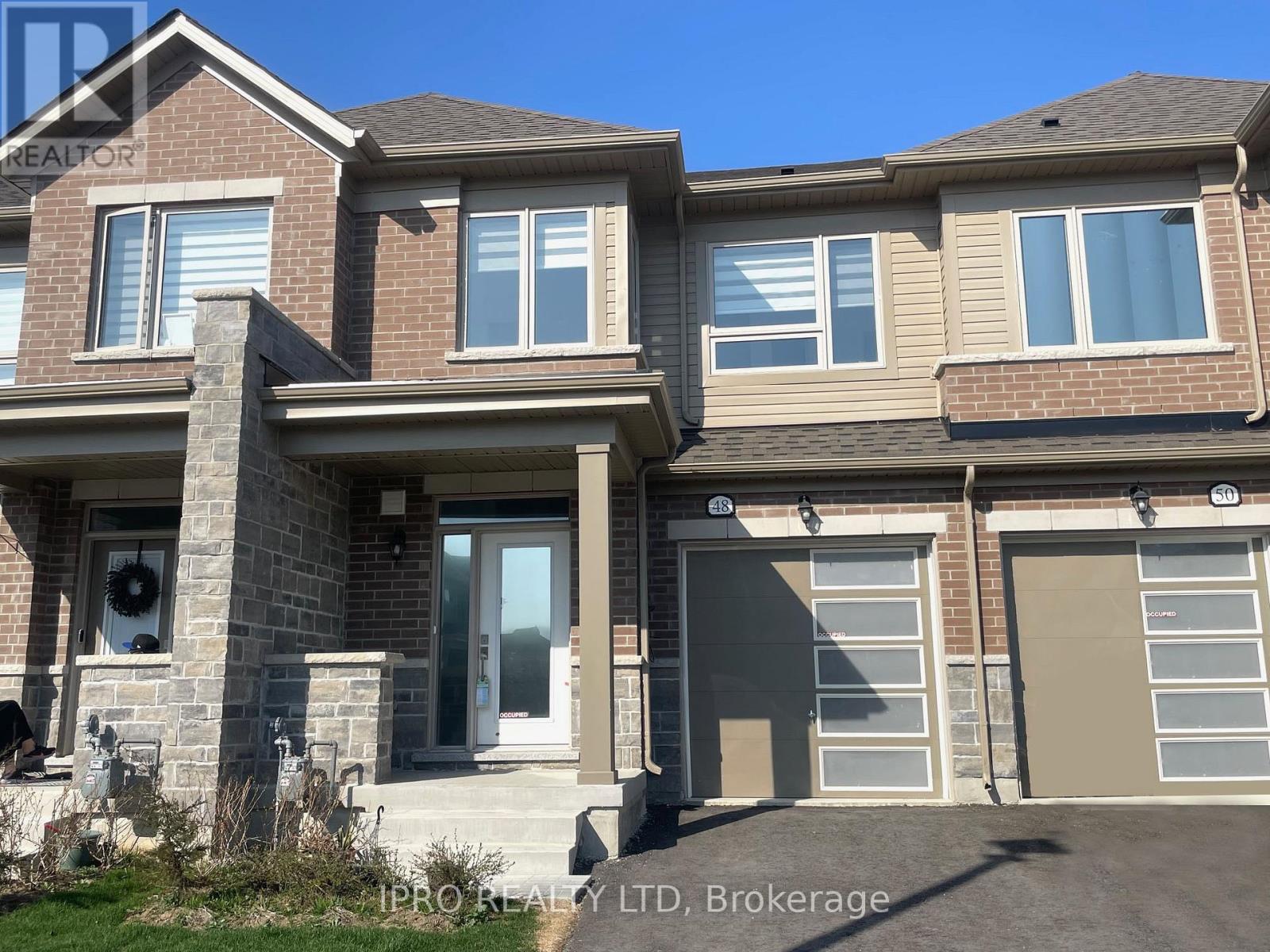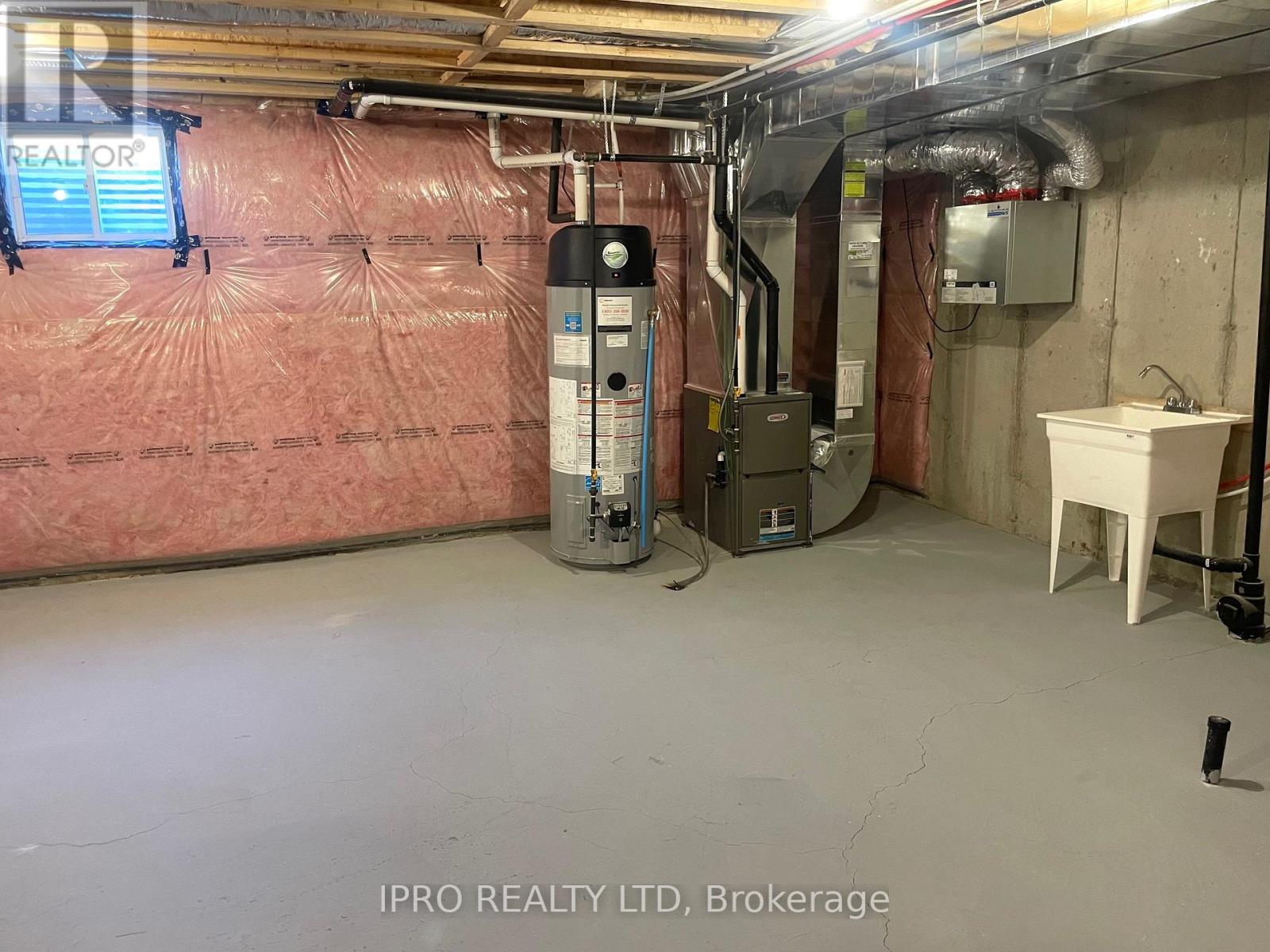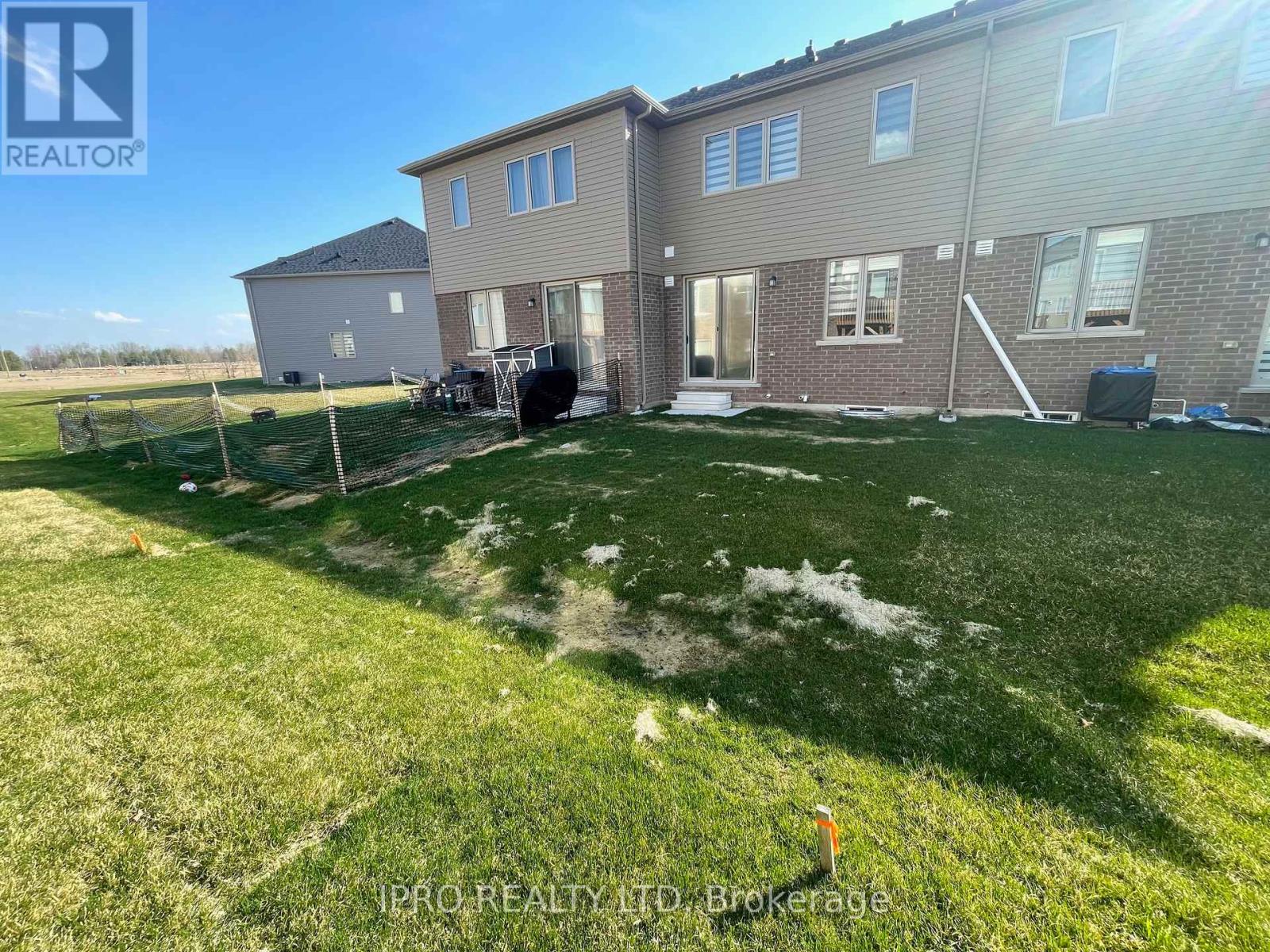3 卧室
3 浴室
1100 - 1500 sqft
风热取暖
$649,967
Introducing a gorgeous unit in sought after neighbourhood in Fergus. Boasting a total of 2040 sqft with the basement.(basement not finished), this Sorbara built model is ample, great layout, boasting 9' ceilings, lots of natural light, floor to ceiling fibre insulation in unspoiled basement, enlarged window in tall basement, furnace wisely placed in a corner allowing great clear area for a finished basement at buyers request, HE furnace. air filter system. (id:43681)
房源概要
|
MLS® Number
|
X12214336 |
|
房源类型
|
民宅 |
|
社区名字
|
Fergus |
|
附近的便利设施
|
医院, 公园, 学校 |
|
总车位
|
2 |
详 情
|
浴室
|
3 |
|
地上卧房
|
3 |
|
总卧房
|
3 |
|
Age
|
New Building |
|
家电类
|
Hood 电扇 |
|
地下室类型
|
Full |
|
施工种类
|
附加的 |
|
外墙
|
铝壁板, 砖 |
|
Flooring Type
|
Carpeted, Ceramic |
|
地基类型
|
混凝土 |
|
客人卫生间(不包含洗浴)
|
1 |
|
供暖方式
|
天然气 |
|
供暖类型
|
压力热风 |
|
储存空间
|
2 |
|
内部尺寸
|
1100 - 1500 Sqft |
|
类型
|
联排别墅 |
|
设备间
|
市政供水 |
车 位
土地
|
英亩数
|
无 |
|
土地便利设施
|
医院, 公园, 学校 |
|
污水道
|
Sanitary Sewer |
|
土地深度
|
96 Ft ,9 In |
|
土地宽度
|
20 Ft |
|
不规则大小
|
20 X 96.8 Ft ; Deep Lot |
|
规划描述
|
住宅 R4.66.6 |
房 间
| 楼 层 |
类 型 |
长 度 |
宽 度 |
面 积 |
|
二楼 |
主卧 |
4.12 m |
4.1 m |
4.12 m x 4.1 m |
|
二楼 |
第二卧房 |
3.05 m |
2.95 m |
3.05 m x 2.95 m |
|
二楼 |
第三卧房 |
3.05 m |
2.81 m |
3.05 m x 2.81 m |
|
二楼 |
洗衣房 |
2.78 m |
1.86 m |
2.78 m x 1.86 m |
|
一楼 |
大型活动室 |
4.73 m |
3.05 m |
4.73 m x 3.05 m |
|
一楼 |
厨房 |
2.85 m |
2.8 m |
2.85 m x 2.8 m |
|
一楼 |
餐厅 |
2.8 m |
2.74 m |
2.8 m x 2.74 m |
https://www.realtor.ca/real-estate/28455226/48-edminston-drive-centre-wellington-fergus-fergus


























