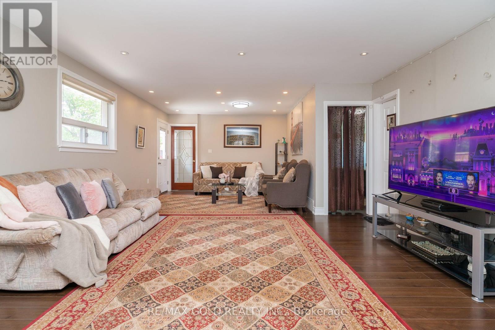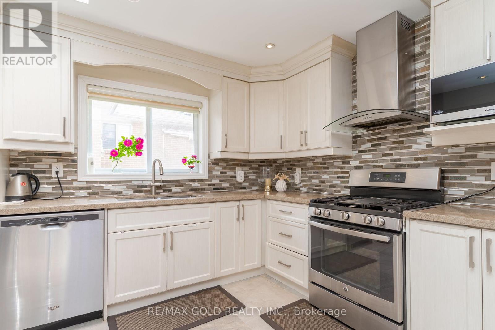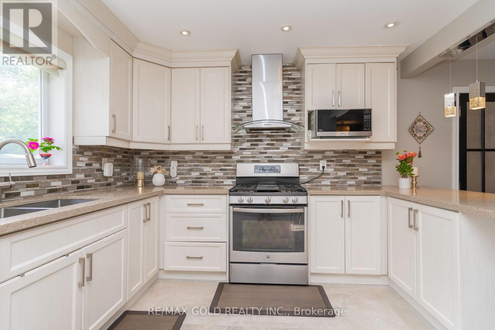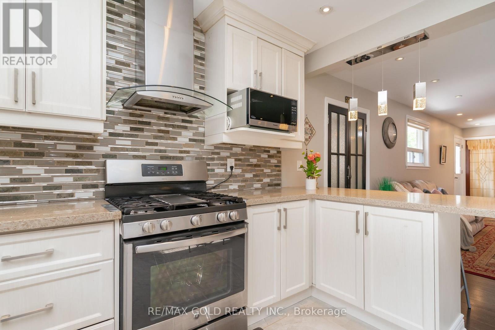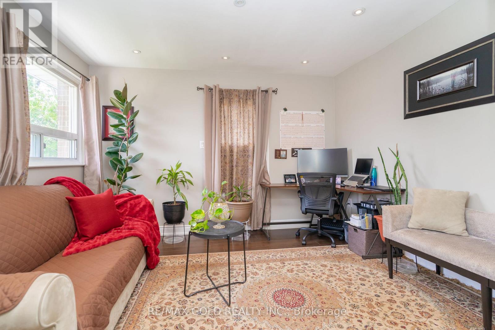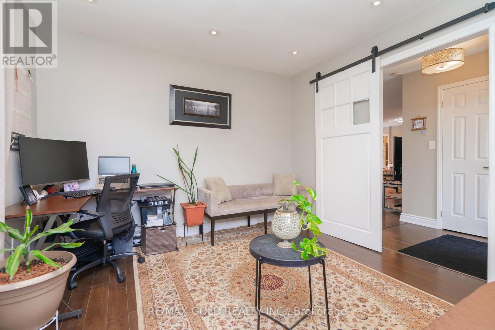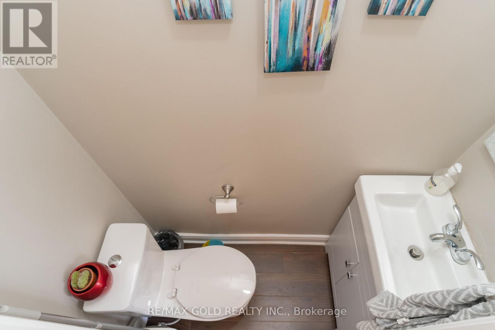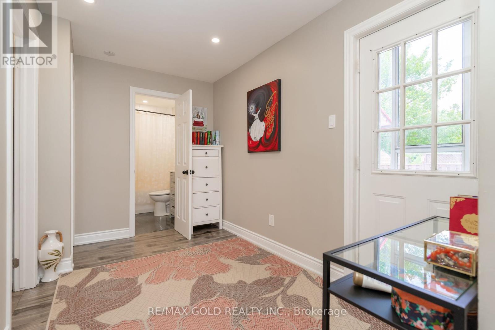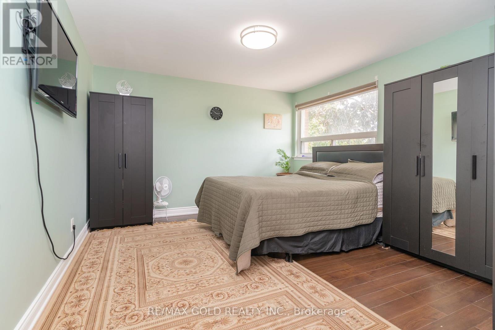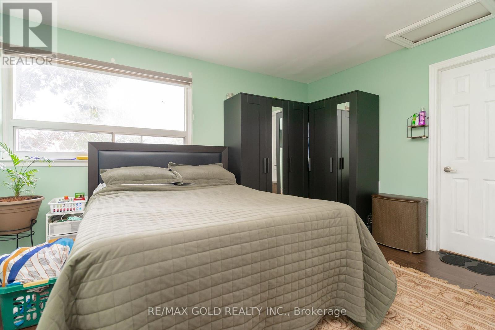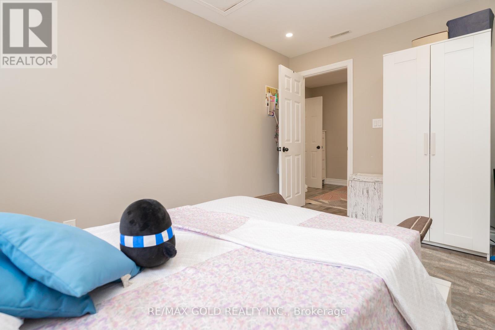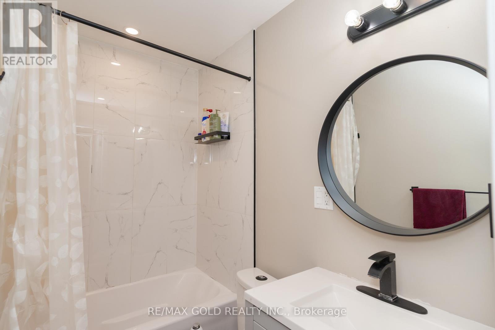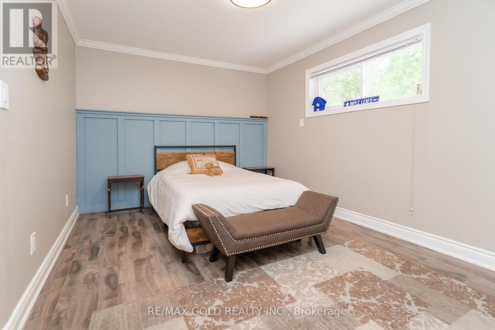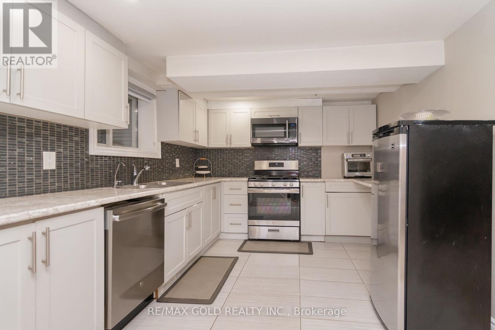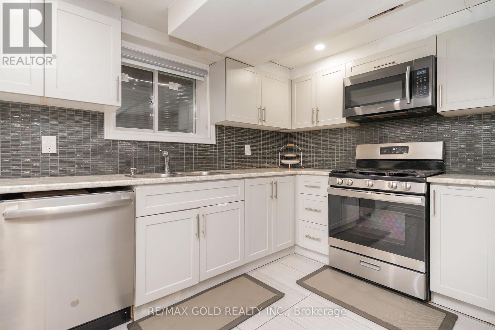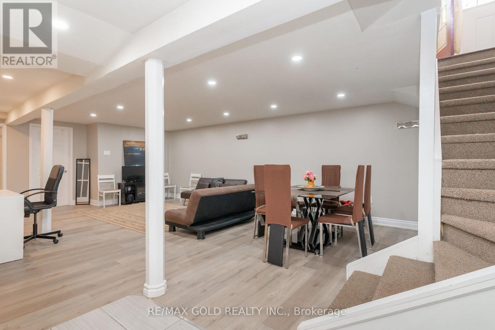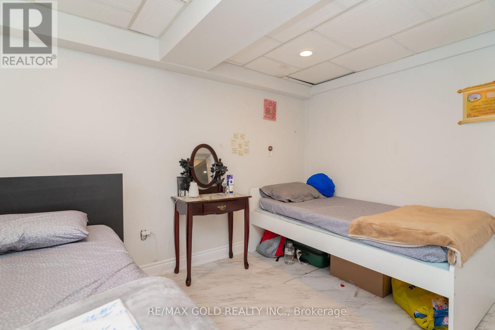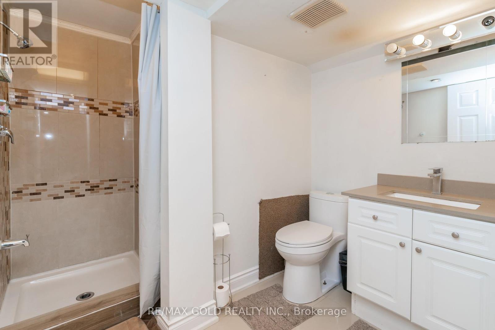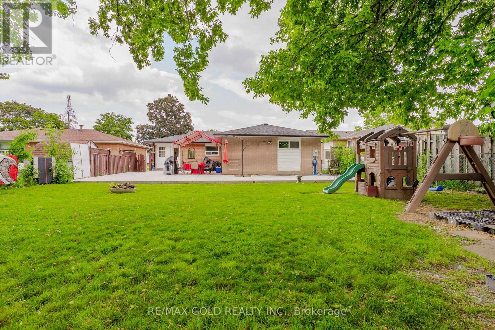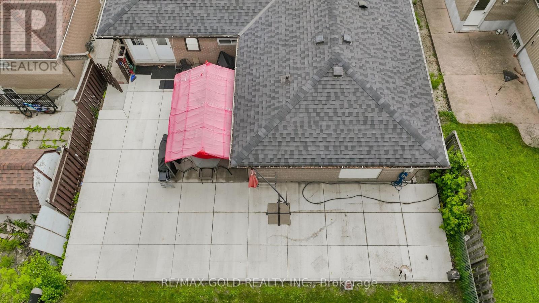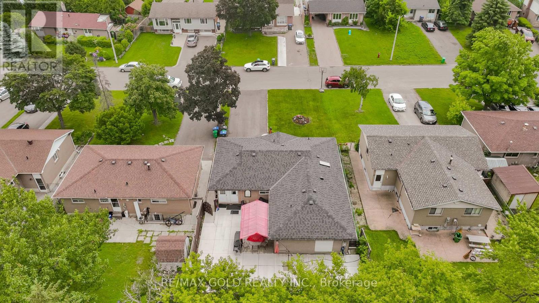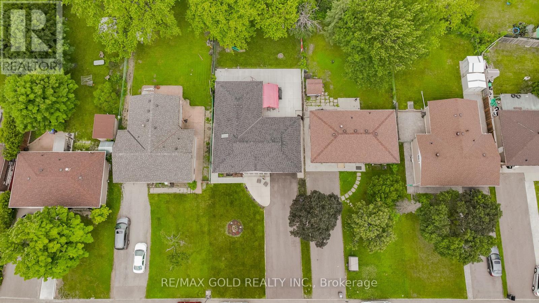6 卧室
4 浴室
1500 - 2000 sqft
平房
中央空调
风热取暖
$899,000
Nestled on Quiet Neighbourhood Located on 50' x 146' Lot in Desirable Area of Brampton Close to th Manicu Go Station Features Great Curb Appeal with Manicured Landscaped Front Yard with Concrete Front/Side/Back Leads to Covered Porch for Extra Space... Grand Welcoming Foyer to Functional Layout: Extra Spacious Living Room Perfect for Large Gatherings Overlooks to Beautiful Modern Breakfast Upgraded Eat in Kitchen with Skylight... Breakfast Area and Breakfast Bar...Den on Main Floor Can be used as Home office or Another Bedroom. 4 + 2 Generous Sized Bedrooms...4 Washrooms... Privately Fenced Backyard with Large Concrete Patio For Summer BBQs and Get Togethers with Friends and Family...Balance of Grass Area for Relaxing Mornings/Evenings with 2 Storage Sheds Perfect for Outdoor Entertainment... Finished Basement Features Huge Rec Room/2 or Large Bedrooms/Kitchen/Full Washroom Perfect for Large Growing Family or In Law Suite with Separate Entrance...CITY APPROVED BASEMENT PLAN AVAILABLE with Excellent Opportunity for Rental Income... Extra Wide Driveway for Ample Parking of 5 Vehicles... Ready to Move in Home with Lots of Income Potential Close to All Amenities, Schools Grocery, Banks and many more!! (id:43681)
Open House
现在这个房屋大家可以去Open House参观了!
开始于:
1:00 pm
结束于:
4:30 pm
房源概要
|
MLS® Number
|
W12213076 |
|
房源类型
|
民宅 |
|
社区名字
|
Southgate |
|
总车位
|
5 |
详 情
|
浴室
|
4 |
|
地上卧房
|
4 |
|
地下卧室
|
2 |
|
总卧房
|
6 |
|
家电类
|
烘干机, 炉子, 洗衣机 |
|
建筑风格
|
平房 |
|
地下室进展
|
已装修 |
|
地下室功能
|
Separate Entrance |
|
地下室类型
|
N/a (finished) |
|
施工种类
|
独立屋 |
|
空调
|
中央空调 |
|
外墙
|
砖 |
|
Flooring Type
|
Laminate |
|
地基类型
|
砖 |
|
客人卫生间(不包含洗浴)
|
1 |
|
供暖方式
|
天然气 |
|
供暖类型
|
压力热风 |
|
储存空间
|
1 |
|
内部尺寸
|
1500 - 2000 Sqft |
|
类型
|
独立屋 |
|
设备间
|
市政供水 |
车 位
土地
|
英亩数
|
无 |
|
污水道
|
Sanitary Sewer |
|
土地深度
|
146 Ft ,1 In |
|
土地宽度
|
50 Ft |
|
不规则大小
|
50 X 146.1 Ft |
房 间
| 楼 层 |
类 型 |
长 度 |
宽 度 |
面 积 |
|
地下室 |
娱乐,游戏房 |
7.59 m |
4.86 m |
7.59 m x 4.86 m |
|
地下室 |
卧室 |
3.47 m |
3.44 m |
3.47 m x 3.44 m |
|
地下室 |
卧室 |
3.52 m |
3.51 m |
3.52 m x 3.51 m |
|
地下室 |
厨房 |
1 m |
1 m |
1 m x 1 m |
|
一楼 |
客厅 |
7.83 m |
4.86 m |
7.83 m x 4.86 m |
|
一楼 |
衣帽间 |
3.62 m |
3.41 m |
3.62 m x 3.41 m |
|
一楼 |
厨房 |
3.21 m |
2.59 m |
3.21 m x 2.59 m |
|
一楼 |
主卧 |
4.21 m |
3.61 m |
4.21 m x 3.61 m |
|
一楼 |
第二卧房 |
3.93 m |
2.57 m |
3.93 m x 2.57 m |
|
一楼 |
第三卧房 |
4.28 m |
3.01 m |
4.28 m x 3.01 m |
https://www.realtor.ca/real-estate/28452684/48-drury-crescent-brampton-southgate-southgate










