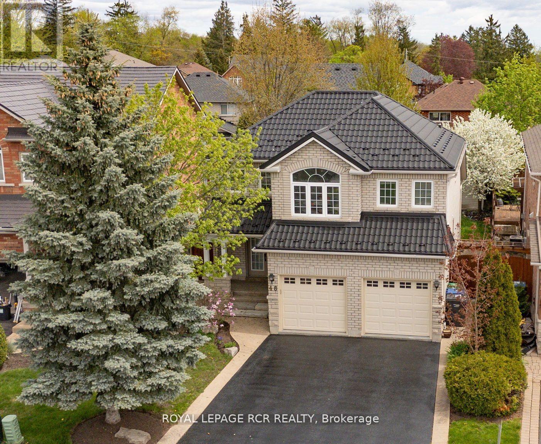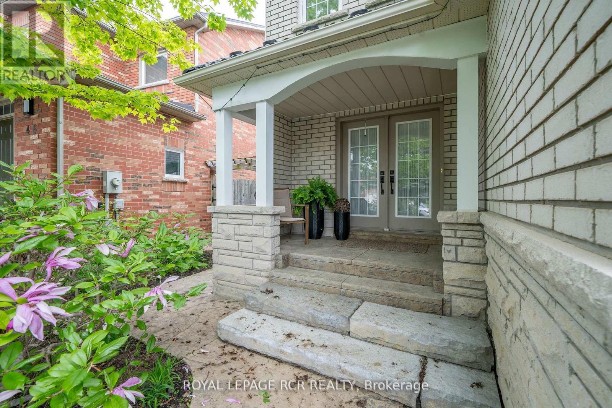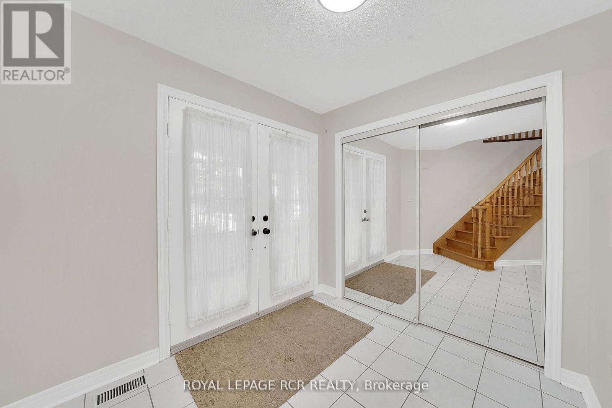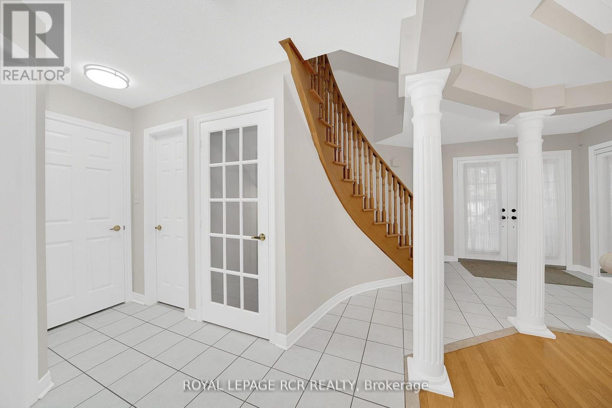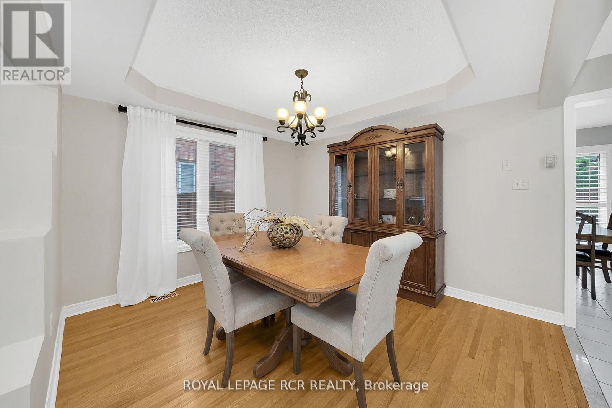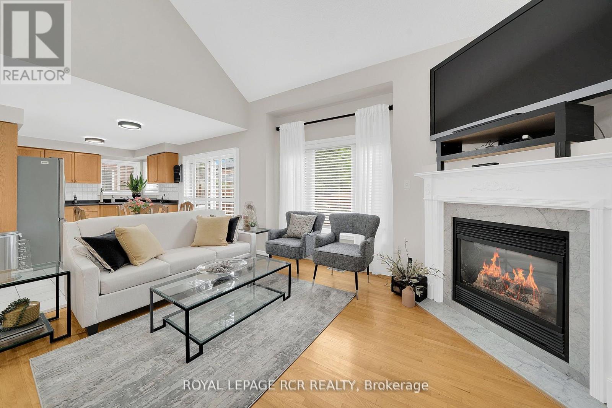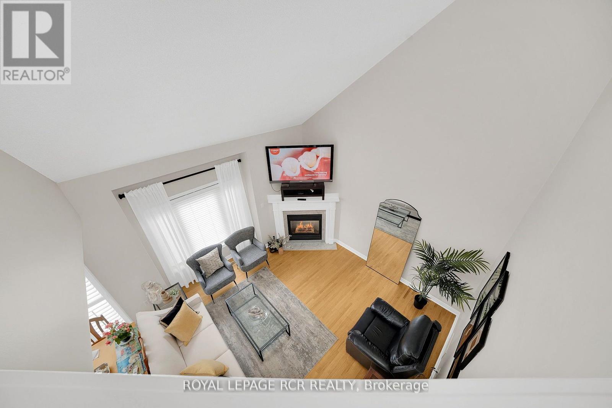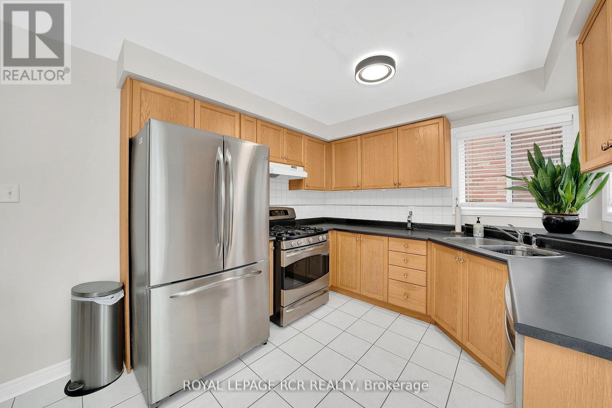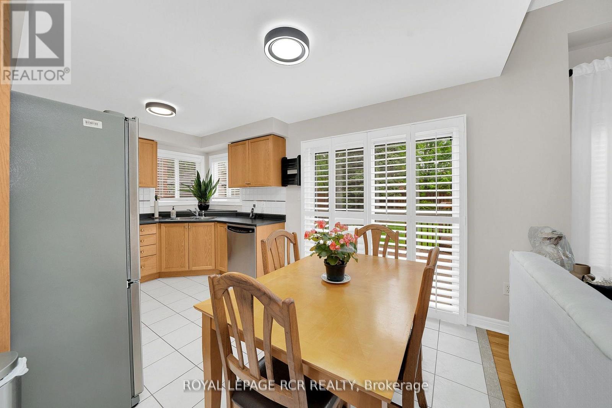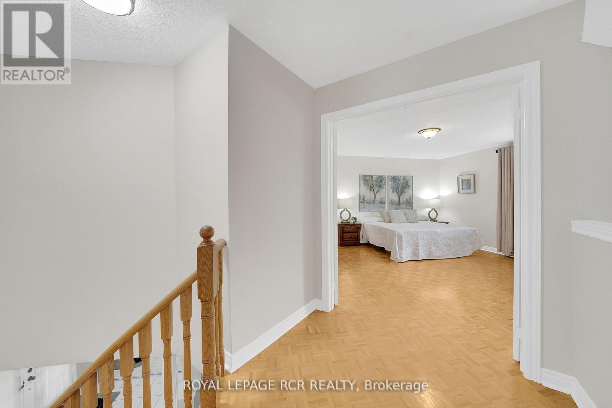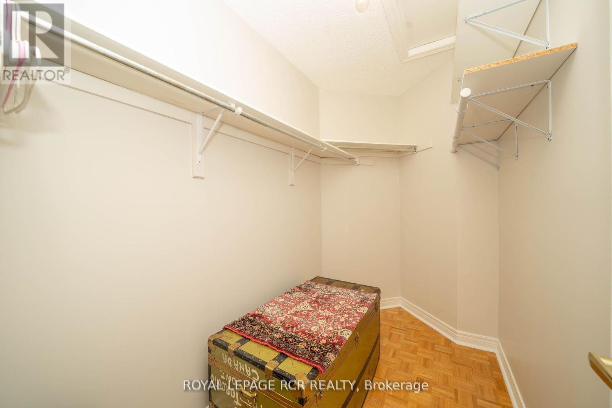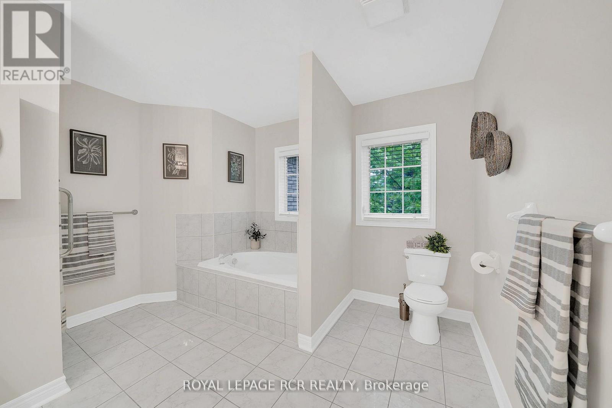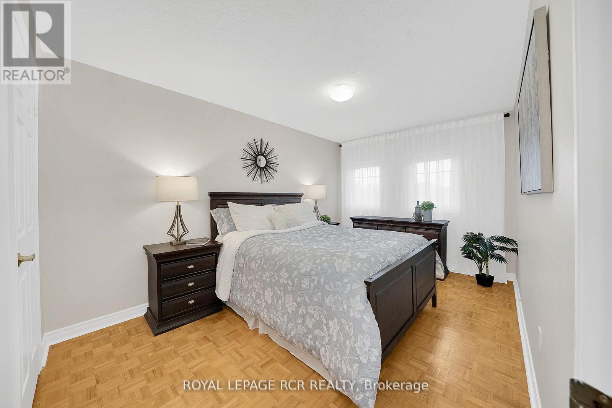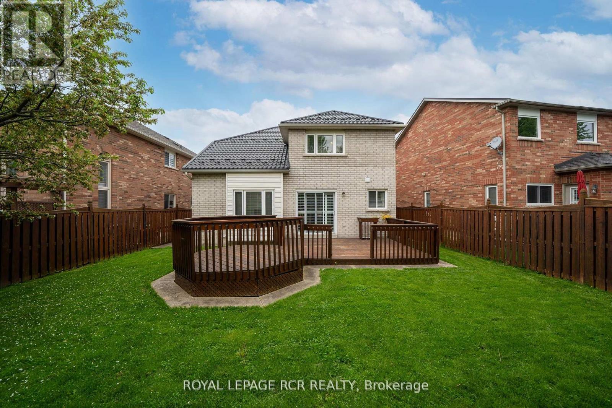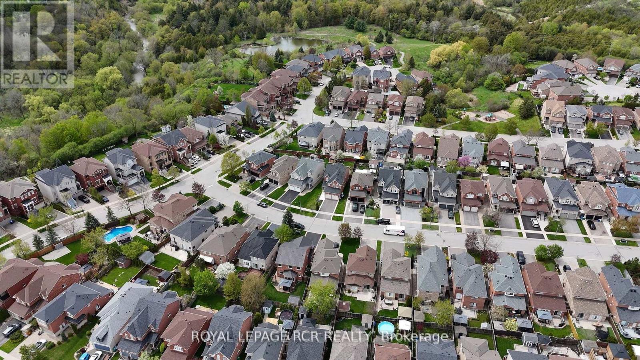4 卧室
4 浴室
1500 - 2000 sqft
壁炉
中央空调
风热取暖
$3,600 Monthly
Lovely 2-storey, 3 bedroom home located in the desirable family-friendly neighbourhood of Bolton West. The welcoming exterior features a brick facade, manicured gardens, double car garage, and covered front porch. As you step through the double front doors, you are greeted by the spacious foyer showcasing an entry closet and gorgeous wood spiral staircase that is open to above. Interior finishes include hardwood flooring, decorative pillars, vaulted ceiling, California shutters, and so much more! Just off the foyer is the open-concept dining room, finished with a large window that allows an abundance of natural light to fill the space as well as a tray ceiling for a touch of elegance. This level also features a 2-piece powder room, plus a laundry/mud room with a washer, dryer, and direct access to the garage. The household cook will love this spacious eat-in kitchen featuring wood cabinetry, a tile backsplash, and quality high-end stainless steel appliances, including a French door refrigerator, built-in dishwasher, and gas stove. The bright breakfast area is perfect for enjoying morning meals. On warm summer days, you'll be eager to step out the patio doors to the large deck to savour your meals in the fresh air. The fenced in yard is great for entertaining, featuring green space, a garden bed, and mature trees. The kitchen seamlessly transitions to the living room, filled with natural light, a gas fireplace, and vaulted ceiling open to above. Ascend the wood staircase to the upper level and step into the spacious primary suite with a walk-in closet and a spa-like 4-piece ensuite featuring a soaker tub; great for relaxing after a long day. There are two additional sizeable bedrooms on this level, perfect for the growing family or office space. Down the hallway is the main 4-piece bathroom for added convenience. *24 Hour Notice Required For Showings Please* (id:43681)
房源概要
|
MLS® Number
|
W12209775 |
|
房源类型
|
民宅 |
|
社区名字
|
Bolton West |
|
总车位
|
4 |
|
结构
|
棚 |
详 情
|
浴室
|
4 |
|
地上卧房
|
3 |
|
地下卧室
|
1 |
|
总卧房
|
4 |
|
地下室进展
|
已装修 |
|
地下室类型
|
N/a (finished) |
|
施工种类
|
独立屋 |
|
空调
|
中央空调 |
|
外墙
|
砖 |
|
壁炉
|
有 |
|
Flooring Type
|
Hardwood, Tile, Parquet |
|
地基类型
|
Unknown |
|
客人卫生间(不包含洗浴)
|
1 |
|
供暖方式
|
天然气 |
|
供暖类型
|
压力热风 |
|
储存空间
|
2 |
|
内部尺寸
|
1500 - 2000 Sqft |
|
类型
|
独立屋 |
|
设备间
|
市政供水 |
车 位
土地
|
英亩数
|
无 |
|
污水道
|
Sanitary Sewer |
|
土地深度
|
107 Ft ,9 In |
|
土地宽度
|
42 Ft |
|
不规则大小
|
42 X 107.8 Ft |
房 间
| 楼 层 |
类 型 |
长 度 |
宽 度 |
面 积 |
|
二楼 |
主卧 |
6.22 m |
4.58 m |
6.22 m x 4.58 m |
|
二楼 |
第二卧房 |
5.25 m |
2.93 m |
5.25 m x 2.93 m |
|
二楼 |
第三卧房 |
4.4 m |
2.72 m |
4.4 m x 2.72 m |
|
Lower Level |
Workshop |
3.54 m |
2.2 m |
3.54 m x 2.2 m |
|
Lower Level |
娱乐,游戏房 |
8.82 m |
4.34 m |
8.82 m x 4.34 m |
|
Lower Level |
Office |
3.04 m |
2.44 m |
3.04 m x 2.44 m |
|
一楼 |
客厅 |
4.6 m |
4.36 m |
4.6 m x 4.36 m |
|
一楼 |
餐厅 |
3.6 m |
3.47 m |
3.6 m x 3.47 m |
|
一楼 |
厨房 |
2.99 m |
2.78 m |
2.99 m x 2.78 m |
|
一楼 |
Eating Area |
2.99 m |
1.87 m |
2.99 m x 1.87 m |
|
一楼 |
洗衣房 |
2.4 m |
2.13 m |
2.4 m x 2.13 m |
设备间
https://www.realtor.ca/real-estate/28445556/48-cross-country-boulevard-caledon-bolton-west-bolton-west


