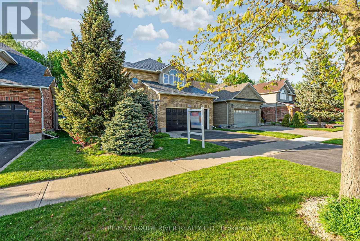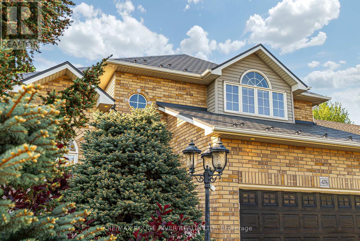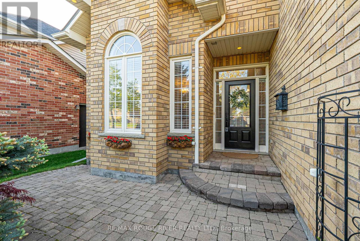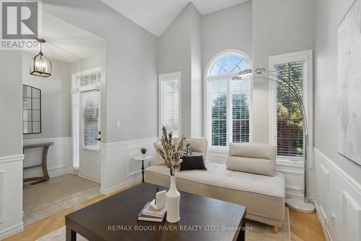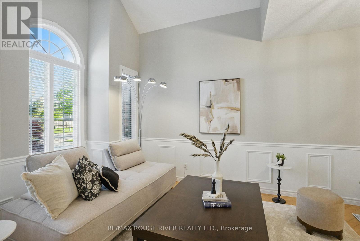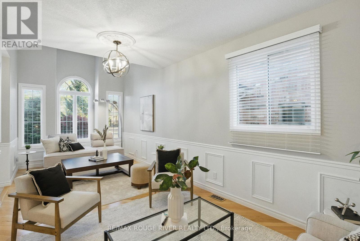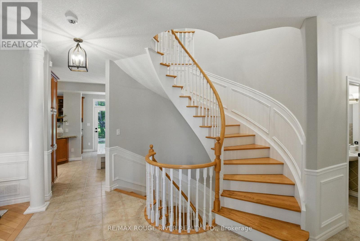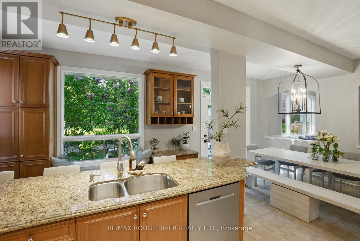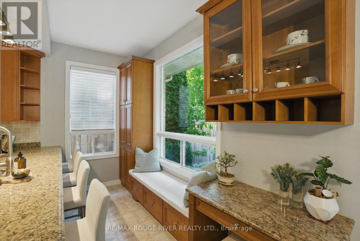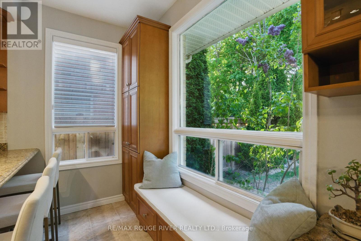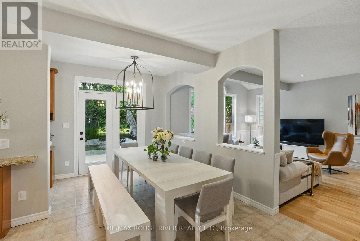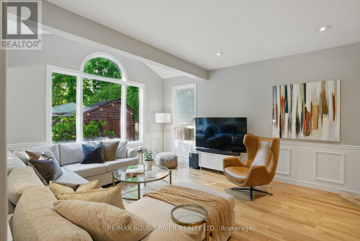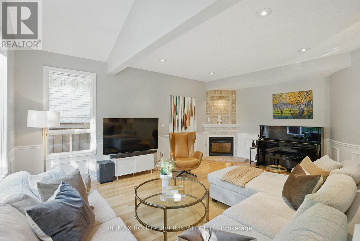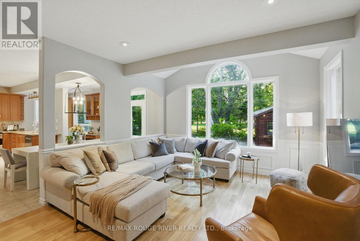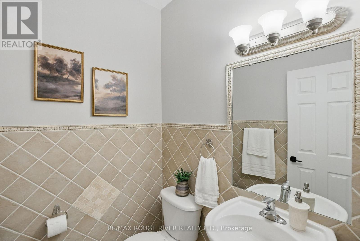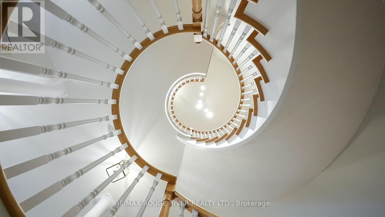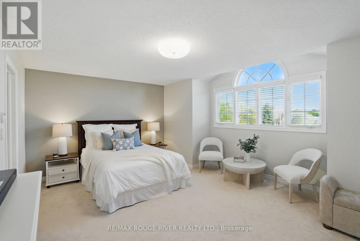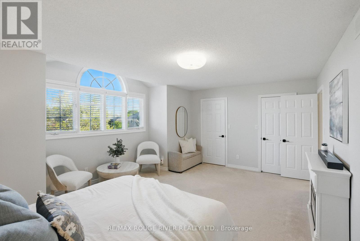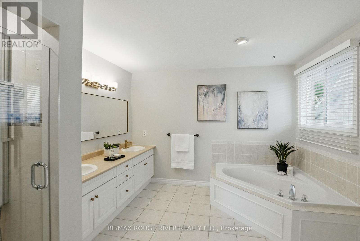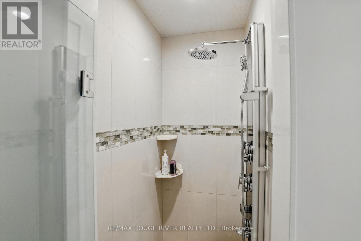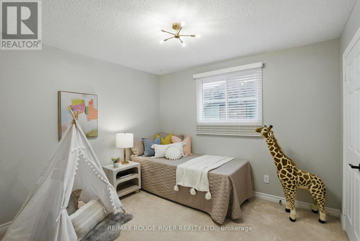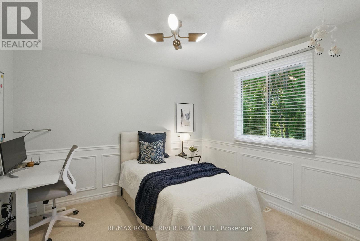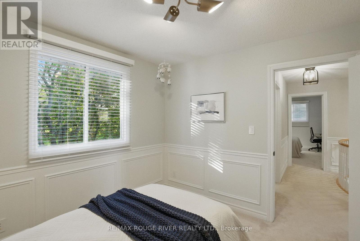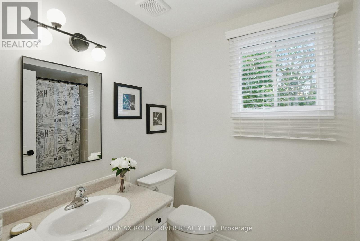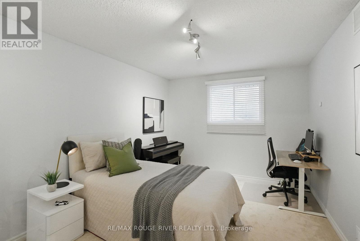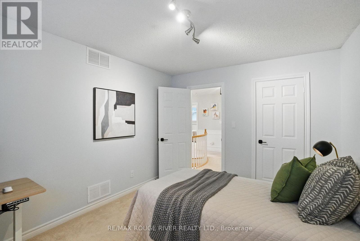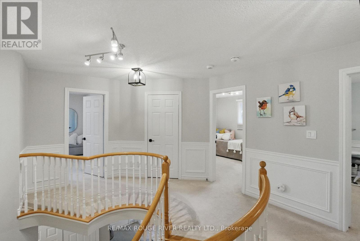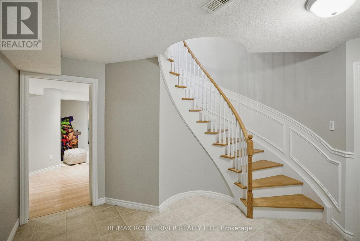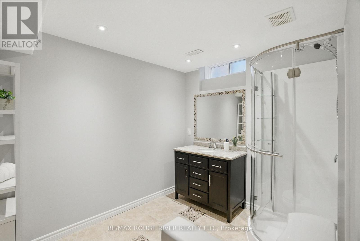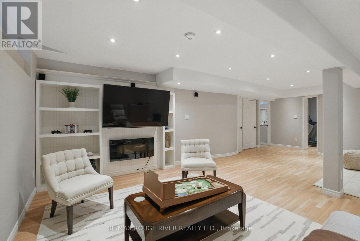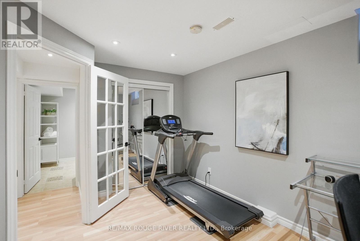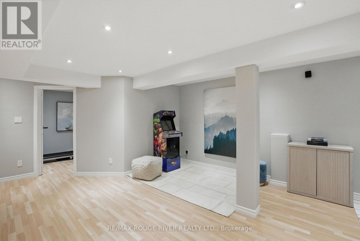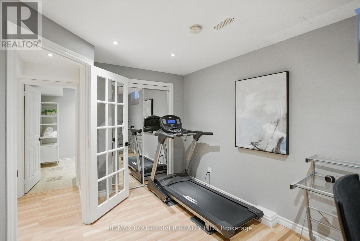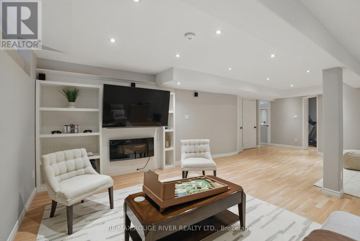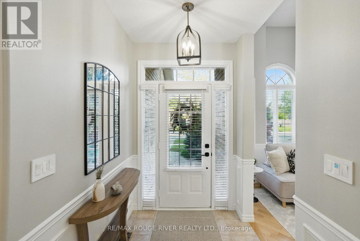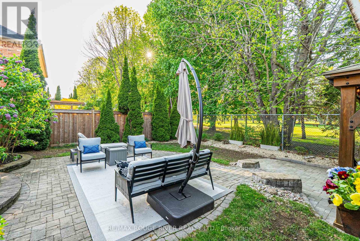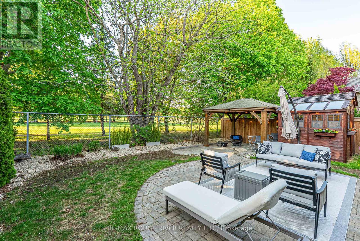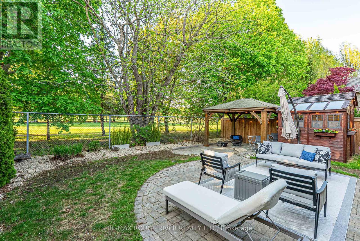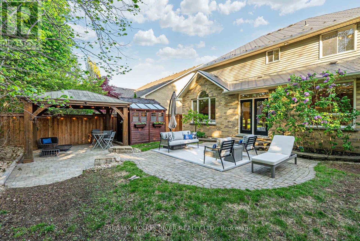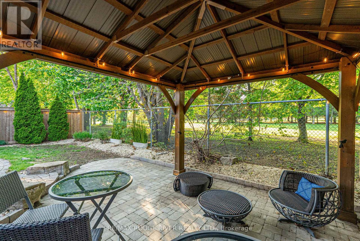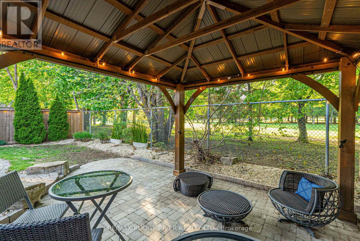5 卧室
4 浴室
2500 - 3000 sqft
壁炉
中央空调
风热取暖
$1,249,900
Welcome to this stunning Jeffery-built executive home in prestigious, sought-after Kedron, ideally positioned on a premium landscaped lot backing onto Kedron Dells Golf Course. This residence exudes elegance and thoughtful design throughout. Step inside to soaring 9-ft ceilings and multiple vaulted areas reaching up to 13 ft, complemented by curved architectural walls and a graceful spiral staircase to the lower level. Sophisticated wainscoting, pot lights, and arched windows add timeless charm, while the cozy gas fireplace invites relaxation. A culinary showpiece, this thoughtfully designed kitchen offers a generous pantry, built-in desk, and a sunlit window overlooking the serene backyard. Step outside to your private oasis, featuring a gazebo and shed perfect for quiet mornings or entertaining guests. Retreat to the luxurious primary suite offering two walk-in closets and a spa-like 5-piece ensuite bath. This home also features a premium roof, tankless water heater, and a full water filtration and softening system, offering style, quality and comfort. This is executive living at its finest. An exceptional opportunity in this highly sought-after Oshawa neighbourhood. (id:43681)
房源概要
|
MLS® Number
|
E12212490 |
|
房源类型
|
民宅 |
|
社区名字
|
Kedron |
|
附近的便利设施
|
公园, 公共交通, 学校 |
|
社区特征
|
School Bus |
|
总车位
|
4 |
|
结构
|
棚 |
详 情
|
浴室
|
4 |
|
地上卧房
|
4 |
|
地下卧室
|
1 |
|
总卧房
|
5 |
|
家电类
|
Central Vacuum, Water Heater, 洗碗机, 烘干机, Garage Door Opener, Hood 电扇, Humidifier, 烤箱, 炉子, Water Heater - Tankless, 洗衣机, 窗帘, 冰箱 |
|
地下室进展
|
已装修 |
|
地下室类型
|
N/a (finished) |
|
施工种类
|
独立屋 |
|
空调
|
中央空调 |
|
外墙
|
砖 |
|
壁炉
|
有 |
|
Flooring Type
|
Laminate, Hardwood, Tile, Carpeted |
|
地基类型
|
Unknown |
|
客人卫生间(不包含洗浴)
|
1 |
|
供暖方式
|
天然气 |
|
供暖类型
|
压力热风 |
|
储存空间
|
2 |
|
内部尺寸
|
2500 - 3000 Sqft |
|
类型
|
独立屋 |
|
设备间
|
市政供水 |
车 位
土地
|
英亩数
|
无 |
|
围栏类型
|
Fenced Yard |
|
土地便利设施
|
公园, 公共交通, 学校 |
|
污水道
|
Sanitary Sewer |
|
土地深度
|
109 Ft ,8 In |
|
土地宽度
|
45 Ft |
|
不规则大小
|
45 X 109.7 Ft |
房 间
| 楼 层 |
类 型 |
长 度 |
宽 度 |
面 积 |
|
二楼 |
主卧 |
5.54 m |
4.22 m |
5.54 m x 4.22 m |
|
二楼 |
第二卧房 |
4.03 m |
3.15 m |
4.03 m x 3.15 m |
|
二楼 |
第三卧房 |
3.08 m |
3.31 m |
3.08 m x 3.31 m |
|
二楼 |
Bedroom 4 |
3.08 m |
3.33 m |
3.08 m x 3.33 m |
|
地下室 |
Bedroom 5 |
3.39 m |
4.02 m |
3.39 m x 4.02 m |
|
地下室 |
娱乐,游戏房 |
8.29 m |
4.85 m |
8.29 m x 4.85 m |
|
一楼 |
客厅 |
3.46 m |
3.01 m |
3.46 m x 3.01 m |
|
一楼 |
厨房 |
3.5 m |
4.83 m |
3.5 m x 4.83 m |
|
一楼 |
家庭房 |
4.15 m |
5.87 m |
4.15 m x 5.87 m |
|
一楼 |
餐厅 |
3.01 m |
3.46 m |
3.01 m x 3.46 m |
|
一楼 |
洗衣房 |
2.29 m |
2.8 m |
2.29 m x 2.8 m |
设备间
https://www.realtor.ca/real-estate/28450816/476-britannia-avenue-e-oshawa-kedron-kedron



