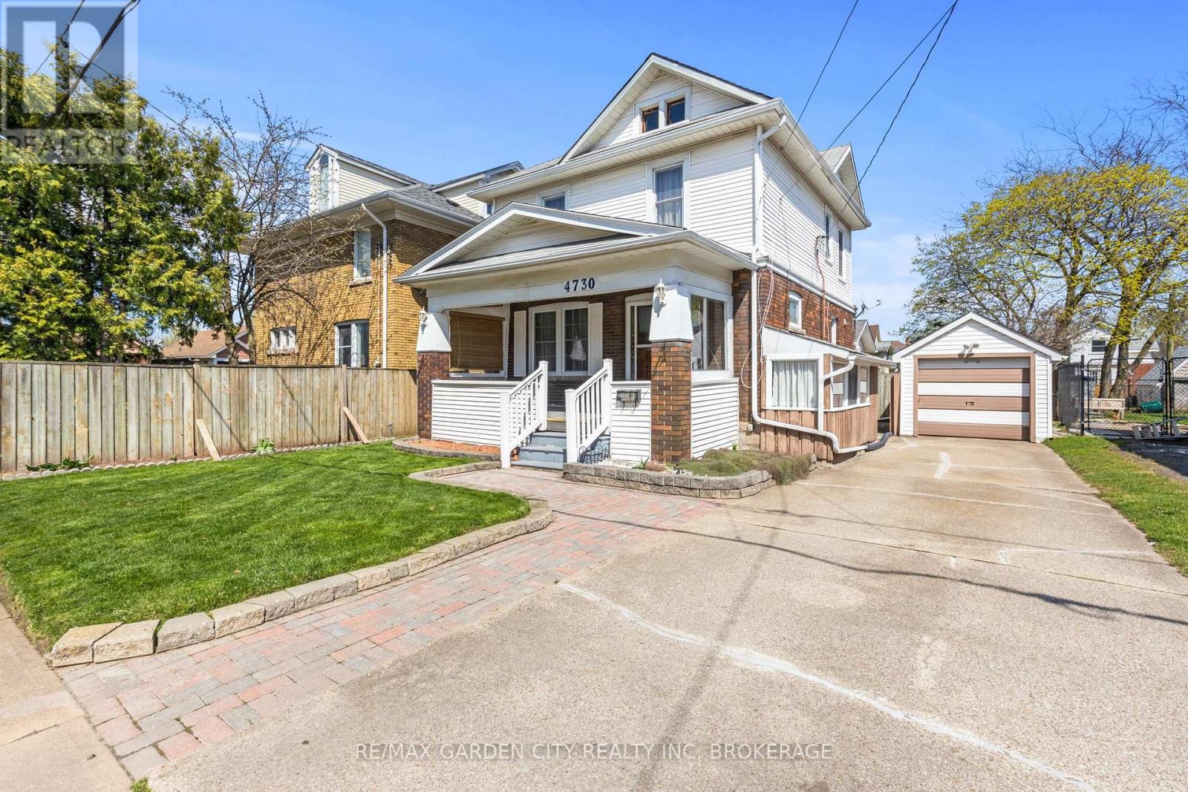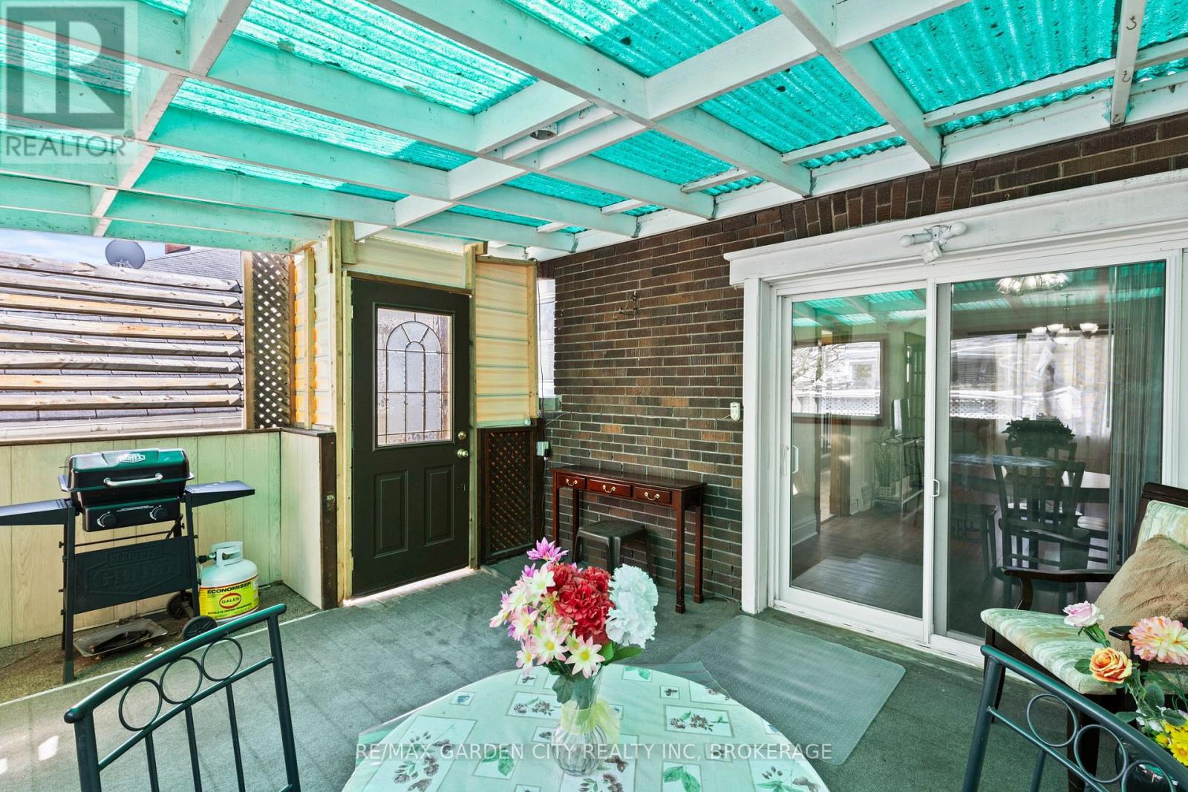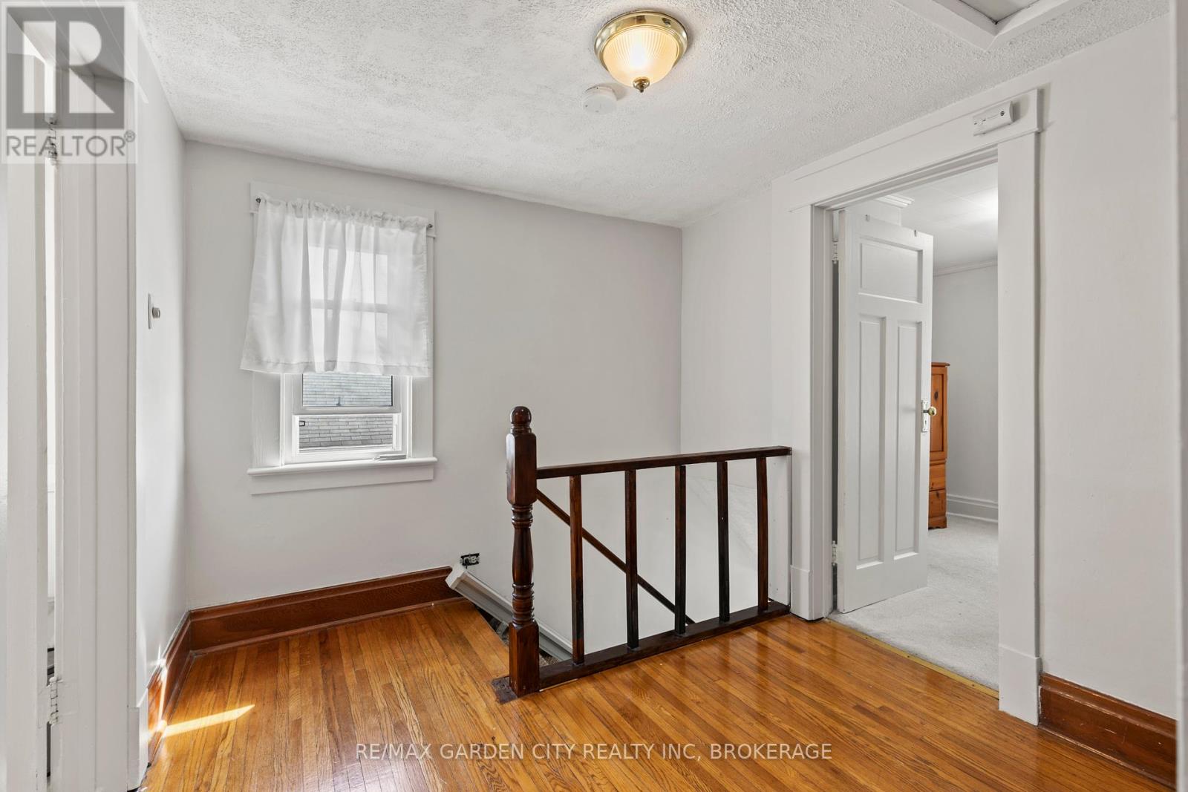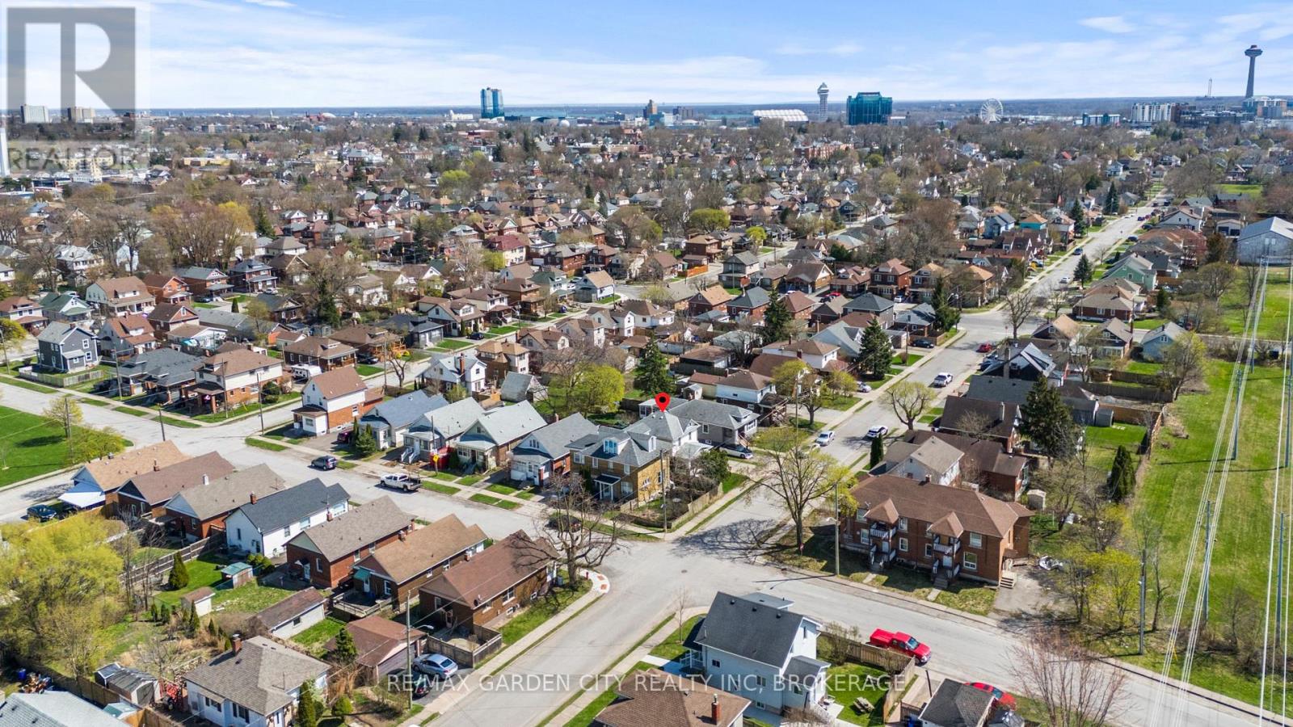3 卧室
2 浴室
700 - 1100 sqft
中央空调
风热取暖
$499,000
Welcome Home...This charming two-storey, 3 bedroom, 1+1 bath, character home blends traditional style with practical features, making it ideal for first-time buyers or your growing family. The main level offers a comfortable layout with a bright living space, a functional kitchen, and a cozy formal dining area to host all of your family gatherings. Upstairs, you will find three well-sized bedrooms and a 3pc bath.The basement, with its separate entrance, adds serious value with in-law or income suite potential. Whether you are looking to offset your mortgage or house extended family, this space could potentially offer flexibility. A standout feature is the covered three-season porch perfect for relaxing or entertaining. A single-car garage adds convenience, providing additional parking or storage, while the classic details and solid structure give the home timeless appeal. Located in the heart of the city, this home delivers character, comfort, and opportunity all at an entry-level price point. Its a smart move for buyers ready to invest in their future. Whether you are looking to settle in or build equity, this home delivers practicality, character, and potential in one solid package. Updates; Sump Pump 2024 w/alarm + backup battery~Rental HF & WH 2023~Roof 2013~Original Hardwoods throughout home~Basement w/income potential & private walkup/out...Schedule a showing, call LA direct 289-213-7270 (id:43681)
房源概要
|
MLS® Number
|
X12099304 |
|
房源类型
|
民宅 |
|
社区名字
|
211 - Cherrywood |
|
设备类型
|
热水器 |
|
特征
|
Sump Pump |
|
总车位
|
4 |
|
租赁设备类型
|
热水器 |
详 情
|
浴室
|
2 |
|
地上卧房
|
3 |
|
总卧房
|
3 |
|
Age
|
100+ Years |
|
家电类
|
Garage Door Opener Remote(s), 烘干机, 炉子, 洗衣机, 冰箱 |
|
地下室类型
|
Full |
|
施工种类
|
独立屋 |
|
空调
|
中央空调 |
|
外墙
|
砖, Steel |
|
地基类型
|
水泥 |
|
客人卫生间(不包含洗浴)
|
1 |
|
供暖方式
|
天然气 |
|
供暖类型
|
压力热风 |
|
储存空间
|
2 |
|
内部尺寸
|
700 - 1100 Sqft |
|
类型
|
独立屋 |
|
设备间
|
市政供水 |
车 位
土地
|
英亩数
|
无 |
|
污水道
|
Sanitary Sewer |
|
土地深度
|
64 Ft |
|
土地宽度
|
40 Ft |
|
不规则大小
|
40 X 64 Ft |
|
规划描述
|
R2 |
房 间
| 楼 层 |
类 型 |
长 度 |
宽 度 |
面 积 |
|
二楼 |
主卧 |
3.08 m |
3.66 m |
3.08 m x 3.66 m |
|
二楼 |
第二卧房 |
3.08 m |
2.8 m |
3.08 m x 2.8 m |
|
二楼 |
第三卧房 |
2.47 m |
2.71 m |
2.47 m x 2.71 m |
|
二楼 |
浴室 |
2.71 m |
1.56 m |
2.71 m x 1.56 m |
|
地下室 |
设备间 |
3.08 m |
3.26 m |
3.08 m x 3.26 m |
|
地下室 |
浴室 |
8 m |
2.47 m |
8 m x 2.47 m |
|
地下室 |
洗衣房 |
4.02 m |
2.47 m |
4.02 m x 2.47 m |
|
一楼 |
厨房 |
2.71 m |
4.3 m |
2.71 m x 4.3 m |
|
一楼 |
Sunroom |
4.69 m |
3.39 m |
4.69 m x 3.39 m |
|
一楼 |
客厅 |
3.08 m |
4.21 m |
3.08 m x 4.21 m |
|
一楼 |
餐厅 |
3.08 m |
3.06 m |
3.08 m x 3.06 m |
|
一楼 |
门厅 |
2.71 m |
2.99 m |
2.71 m x 2.99 m |
https://www.realtor.ca/real-estate/28204515/4730-sixth-avenue-niagara-falls-cherrywood-211-cherrywood





















































