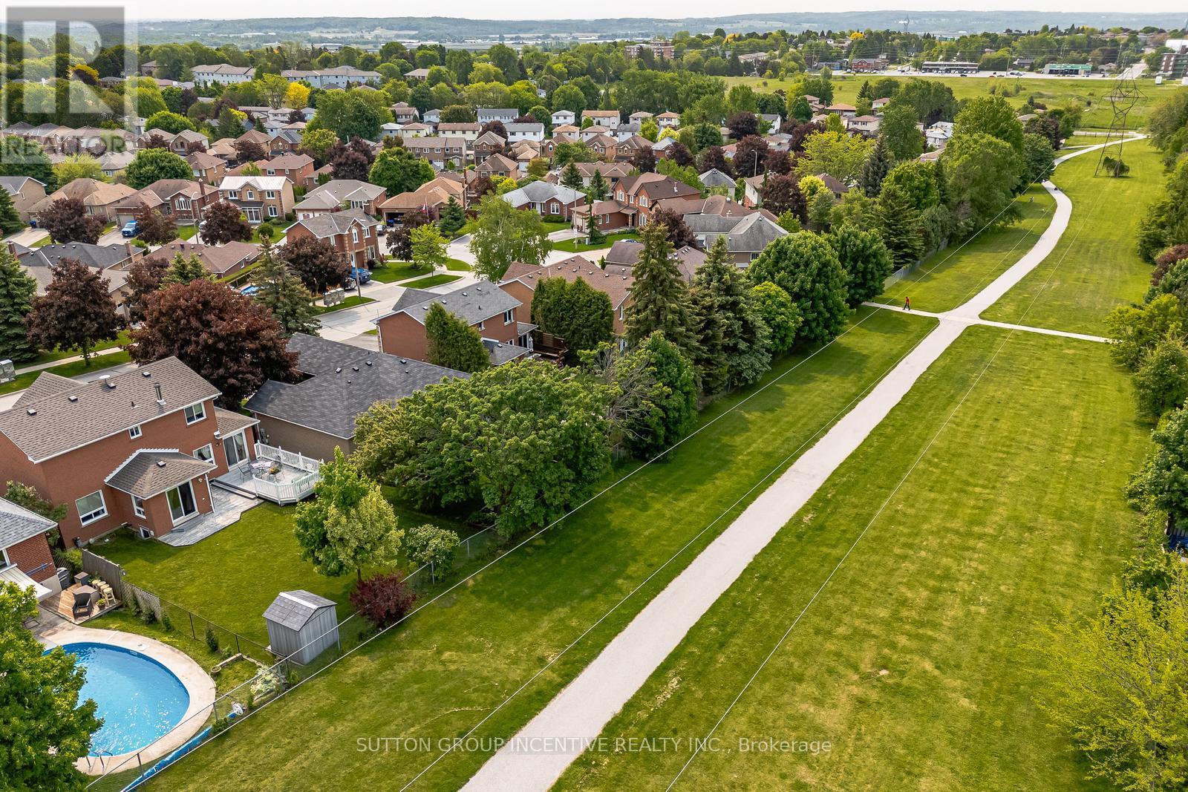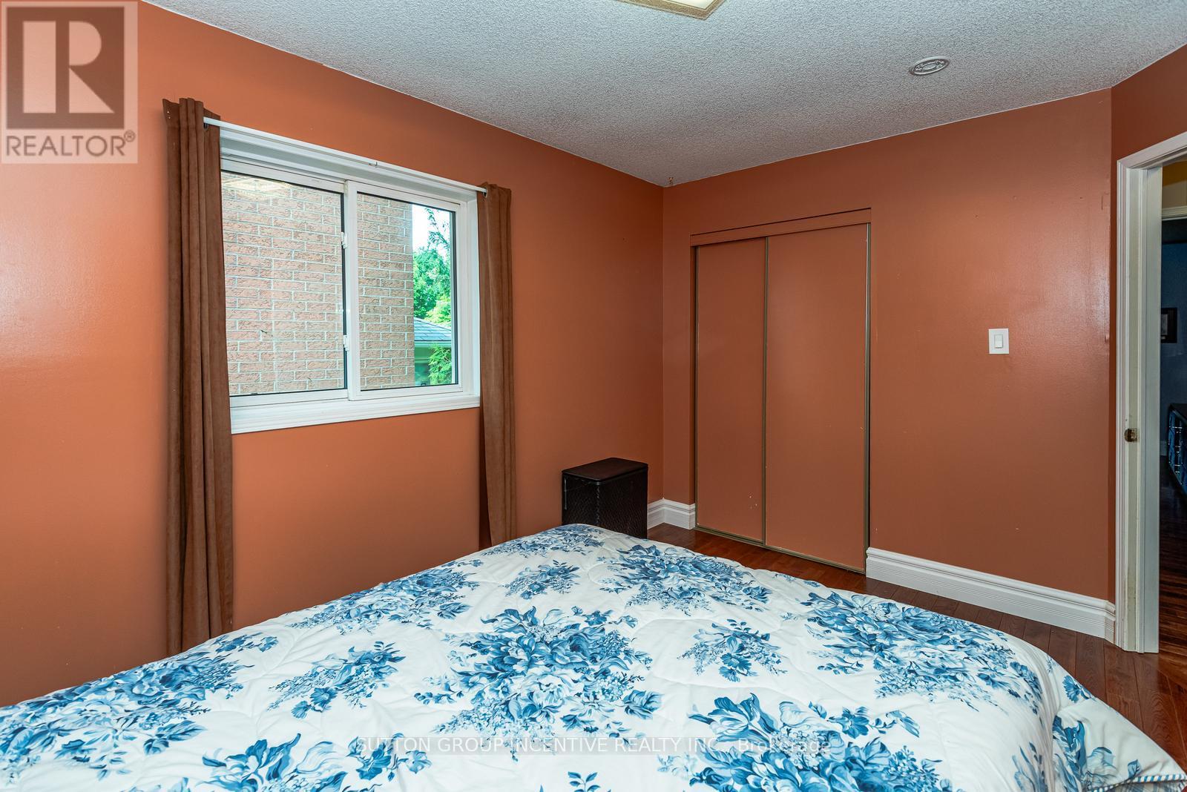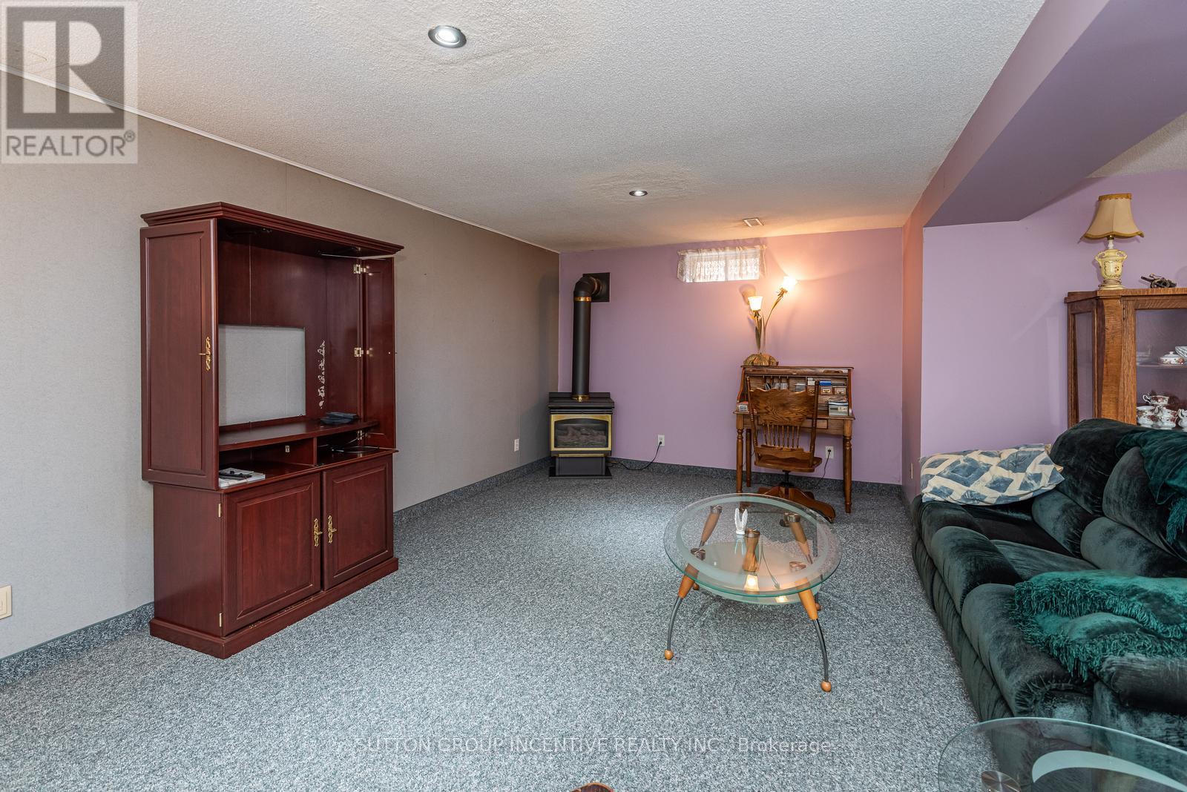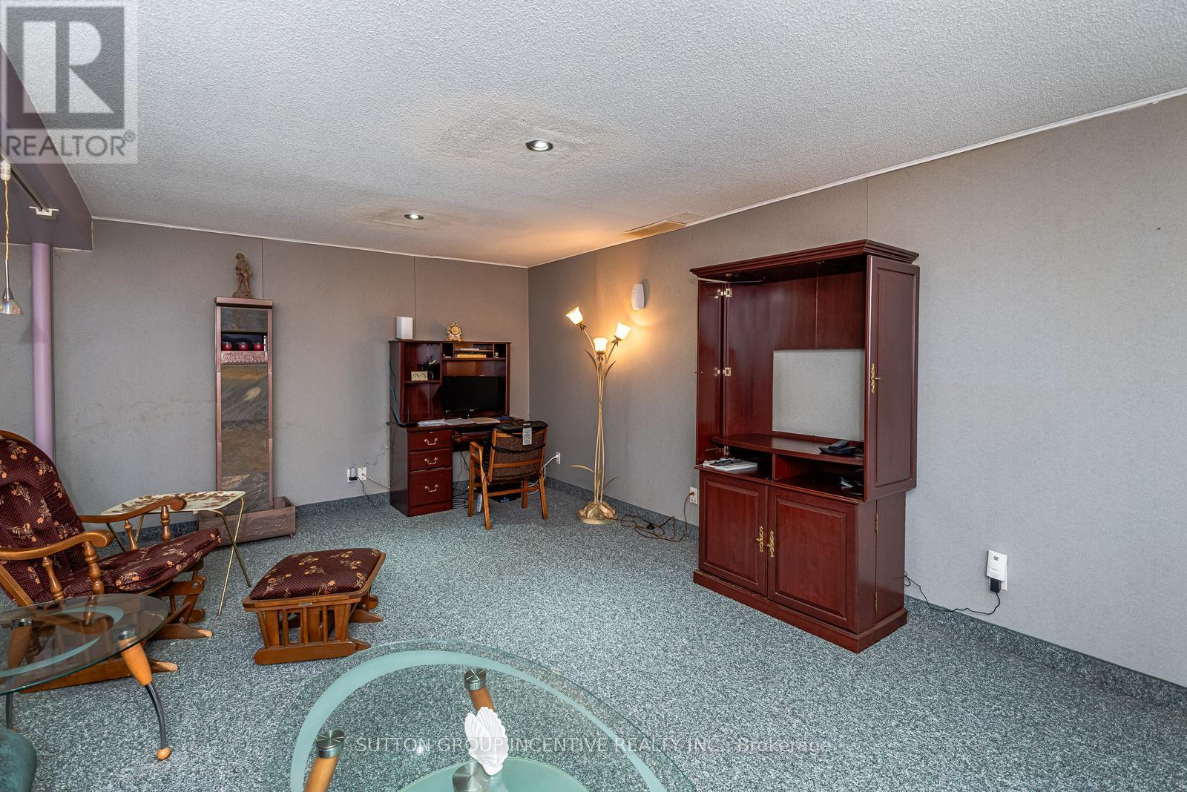3 卧室
3 浴室
1100 - 1500 sqft
平房
壁炉
中央空调
风热取暖
$889,800
Ranch Bungalow backing onto greenspace. Rear gate acess. Mature trees. O/S Composite Deck. Enjoy the privacy, go for a walk or room to play with kids/grandkids. Spacious LR/DR Combination with Hardwood floors, crown molding and pot lights. E/I Kitchen with Breakfast area W/O to Deck. Master has 3pc Ensuite. 2 Other good size bedrooms. Hardwood on Main Level. Large R/R with Gas Stove. O/S 2pc bathroom (room for shower). Spare closet. Good size Laundry/Utility. Large Room could be bedroom or in-law set up?. Large Mezzanine in garage & epoxy floor. 4 Car Driveway (no sidewalk). (id:43681)
房源概要
|
MLS® Number
|
N12197547 |
|
房源类型
|
民宅 |
|
社区名字
|
Bradford |
|
总车位
|
6 |
详 情
|
浴室
|
3 |
|
地上卧房
|
3 |
|
总卧房
|
3 |
|
Age
|
31 To 50 Years |
|
公寓设施
|
Fireplace(s) |
|
家电类
|
Alarm System, 烘干机, 炉子, 洗衣机, 窗帘, 冰箱 |
|
建筑风格
|
平房 |
|
地下室进展
|
部分完成 |
|
地下室类型
|
全部完成 |
|
施工种类
|
独立屋 |
|
空调
|
中央空调 |
|
外墙
|
砖 |
|
壁炉
|
有 |
|
Fireplace Total
|
1 |
|
Flooring Type
|
Hardwood |
|
地基类型
|
混凝土浇筑 |
|
客人卫生间(不包含洗浴)
|
1 |
|
供暖方式
|
天然气 |
|
供暖类型
|
压力热风 |
|
储存空间
|
1 |
|
内部尺寸
|
1100 - 1500 Sqft |
|
类型
|
独立屋 |
|
设备间
|
市政供水 |
车 位
土地
|
英亩数
|
无 |
|
污水道
|
Sanitary Sewer |
|
土地深度
|
111 Ft ,7 In |
|
土地宽度
|
49 Ft ,2 In |
|
不规则大小
|
49.2 X 111.6 Ft |
|
规划描述
|
R2 |
房 间
| 楼 层 |
类 型 |
长 度 |
宽 度 |
面 积 |
|
Lower Level |
其它 |
8.28 m |
3.37 m |
8.28 m x 3.37 m |
|
Lower Level |
娱乐,游戏房 |
6.88 m |
5.66 m |
6.88 m x 5.66 m |
|
Lower Level |
洗衣房 |
3.56 m |
2.41 m |
3.56 m x 2.41 m |
|
一楼 |
客厅 |
4.83 m |
3.33 m |
4.83 m x 3.33 m |
|
一楼 |
餐厅 |
3.52 m |
3.07 m |
3.52 m x 3.07 m |
|
一楼 |
厨房 |
3.17 m |
2.43 m |
3.17 m x 2.43 m |
|
一楼 |
Eating Area |
3.17 m |
2.7 m |
3.17 m x 2.7 m |
|
一楼 |
主卧 |
3.84 m |
3.41 m |
3.84 m x 3.41 m |
|
一楼 |
卧室 |
3.75 m |
2.88 m |
3.75 m x 2.88 m |
|
一楼 |
卧室 |
2.88 m |
2.45 m |
2.88 m x 2.45 m |
https://www.realtor.ca/real-estate/28419639/47-mills-court-bradford-west-gwillimbury-bradford-bradford








































