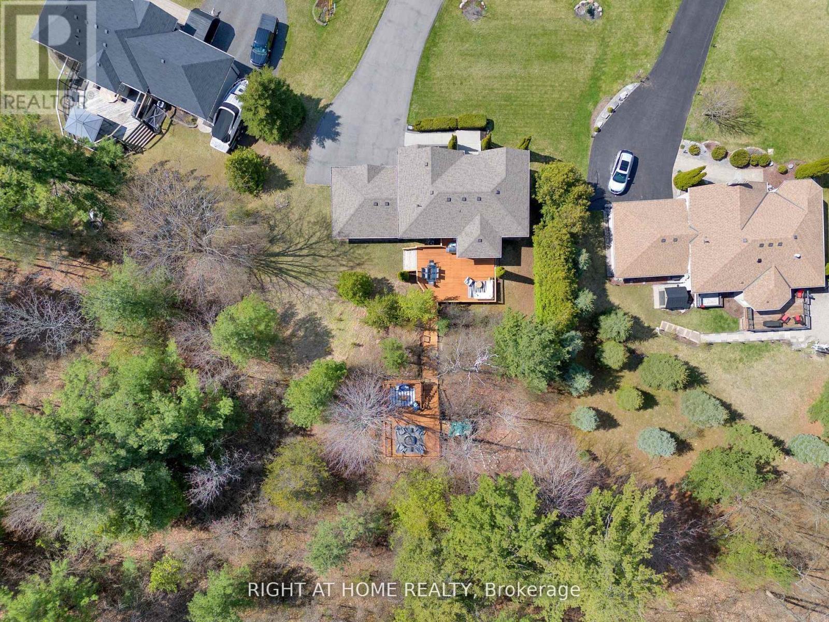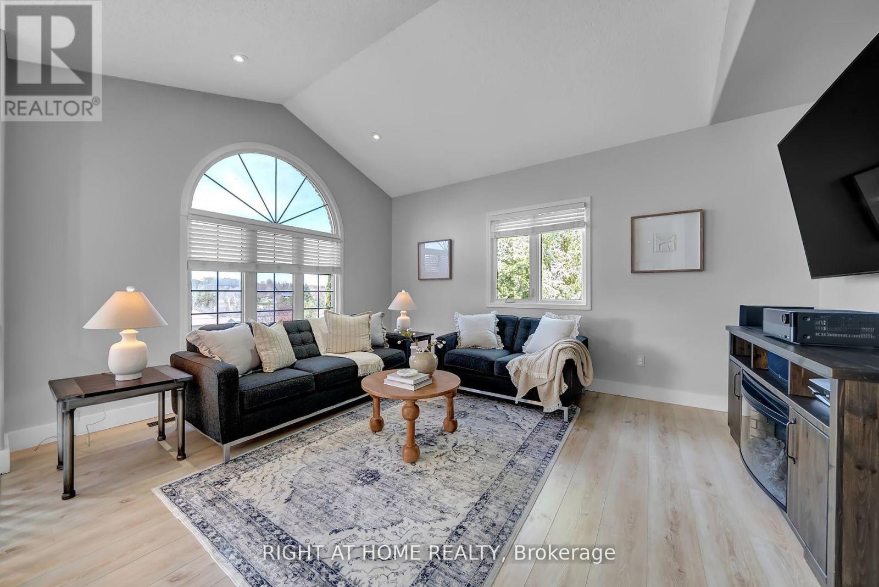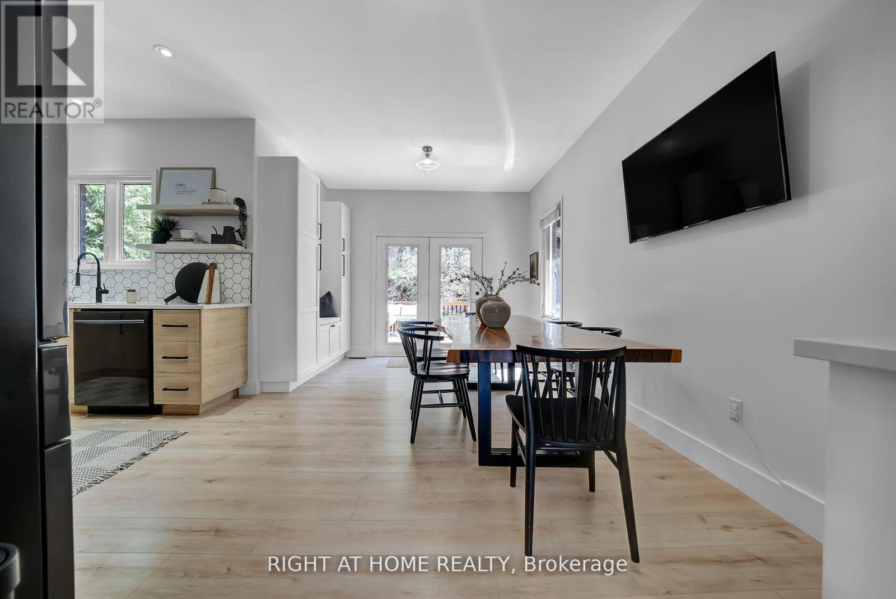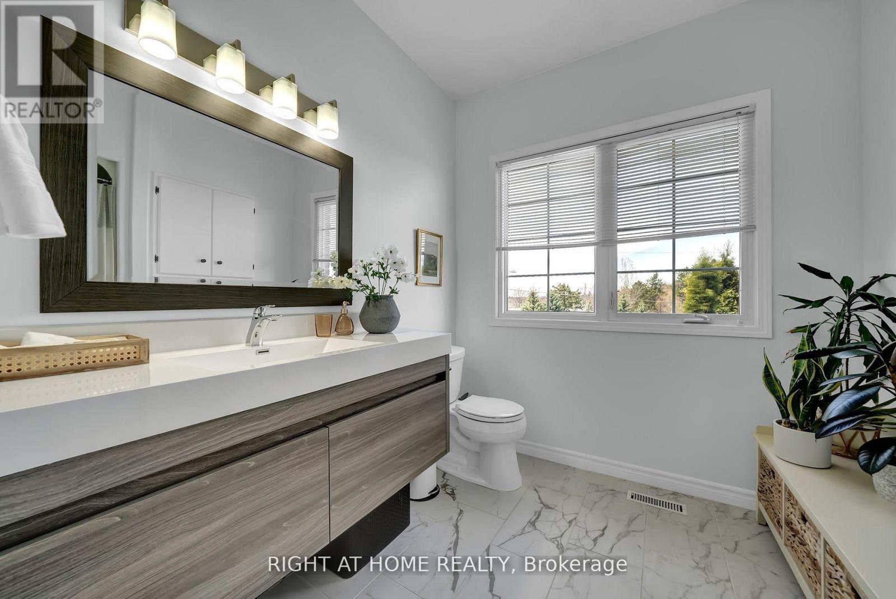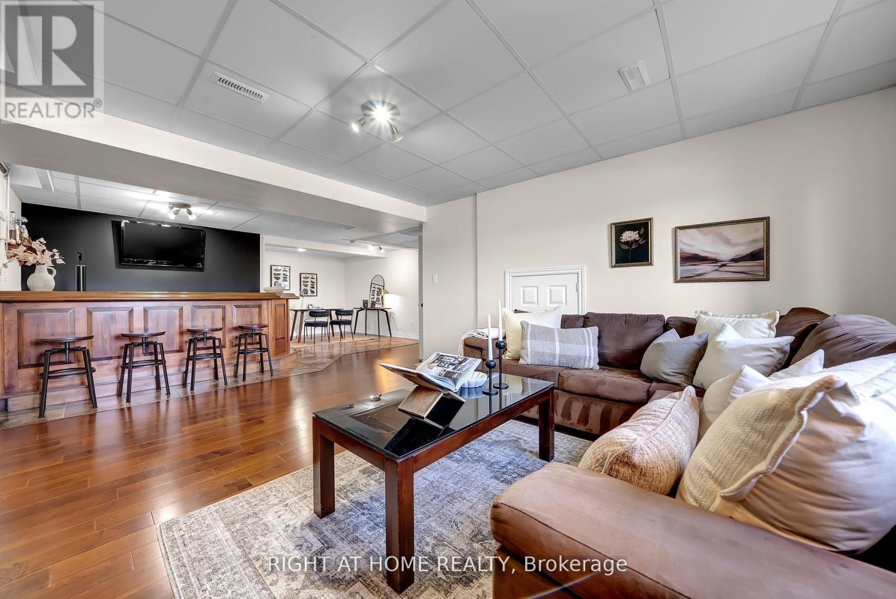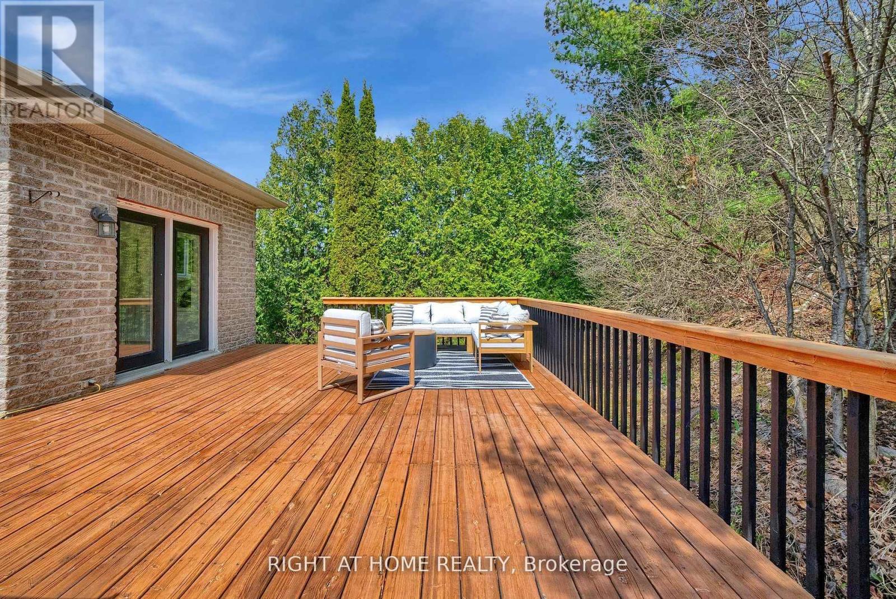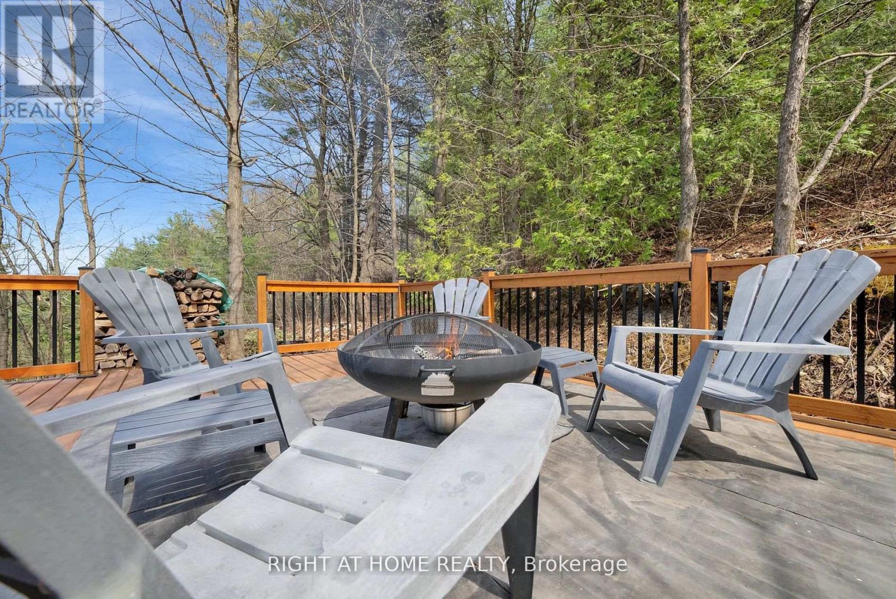4 卧室
3 浴室
1100 - 1500 sqft
Raised 平房
壁炉
中央空调
风热取暖
$1,199,000
Welcome to this stunning raised brick bungalow located on a rarely offered street in the highly sought-after community of Baltimore. Situated on a spacious, scenic 1.6 acres lot with breathtaking views, this 2+2-bedroom, 3-bathroom home masterfully combines elegant comfort with modern upgrades ideal for entertaining in style. Inside, you'll find a fully renovated kitchen equipped with premium appliances, a custom backsplash, and bespoke cabinetry, creating an ideal space for hosting. The open-concept layout seamlessly connects the living and dining areas, while the updated primary suite features a walk-in closet and a beautifully upgraded ensuite bathroom. The bright, fully finished lower level is designed for entertaining, boasting a custom-built bar, new flooring, large above-grade windows, and plenty of space for gatherings. It also offers convenient access to the garage from within. Step outside to enjoy expansive deck areas, a breathtaking view of the Northumberland Hills, and a cozy fire pit perfect for relaxing and entertaining outdoors. The surrounding landscape provides a peaceful, private outdoor oasis. With fully updated bathrooms, new flooring throughout, and thoughtful finishes throughout, this home offers a perfect blend of sophistication and comfort. Just minutes from Hwy 401 and the charming town of Cobourg, this rare opportunity presents a truly special property in a prime location (id:43681)
Open House
现在这个房屋大家可以去Open House参观了!
开始于:
1:00 pm
结束于:
3:00 pm
房源概要
|
MLS® Number
|
X12210417 |
|
房源类型
|
民宅 |
|
社区名字
|
Baltimore |
|
特征
|
Irregular Lot Size |
|
总车位
|
12 |
详 情
|
浴室
|
3 |
|
地上卧房
|
2 |
|
地下卧室
|
2 |
|
总卧房
|
4 |
|
公寓设施
|
Fireplace(s) |
|
家电类
|
洗碗机, 烘干机, 微波炉, Range, 炉子, 洗衣机, 冰箱 |
|
建筑风格
|
Raised Bungalow |
|
地下室进展
|
已装修 |
|
地下室类型
|
全完工 |
|
施工种类
|
独立屋 |
|
空调
|
中央空调 |
|
外墙
|
砖 |
|
壁炉
|
有 |
|
Flooring Type
|
Laminate |
|
地基类型
|
混凝土 |
|
供暖方式
|
天然气 |
|
供暖类型
|
压力热风 |
|
储存空间
|
1 |
|
内部尺寸
|
1100 - 1500 Sqft |
|
类型
|
独立屋 |
|
设备间
|
市政供水 |
车 位
土地
|
英亩数
|
无 |
|
污水道
|
Septic System |
|
土地深度
|
414 Ft |
|
土地宽度
|
210 Ft |
|
不规则大小
|
210 X 414 Ft ; 91.38 X 417.41 X 210.2. X 495.15. X 16.6 |
房 间
| 楼 层 |
类 型 |
长 度 |
宽 度 |
面 积 |
|
Lower Level |
娱乐,游戏房 |
6.18 m |
9.74 m |
6.18 m x 9.74 m |
|
Lower Level |
第三卧房 |
3.01 m |
4.34 m |
3.01 m x 4.34 m |
|
Lower Level |
Bedroom 4 |
2.66 m |
3.95 m |
2.66 m x 3.95 m |
|
Lower Level |
洗衣房 |
3.36 m |
2.93 m |
3.36 m x 2.93 m |
|
一楼 |
客厅 |
3.71 m |
4.84 m |
3.71 m x 4.84 m |
|
一楼 |
餐厅 |
3.5 m |
5.48 m |
3.5 m x 5.48 m |
|
一楼 |
厨房 |
2.68 m |
2.68 m |
2.68 m x 2.68 m |
|
一楼 |
主卧 |
4.39 m |
3.26 m |
4.39 m x 3.26 m |
|
一楼 |
第二卧房 |
3.37 m |
3.44 m |
3.37 m x 3.44 m |
https://www.realtor.ca/real-estate/28446032/47-meadowland-drive-hamilton-township-baltimore-baltimore



