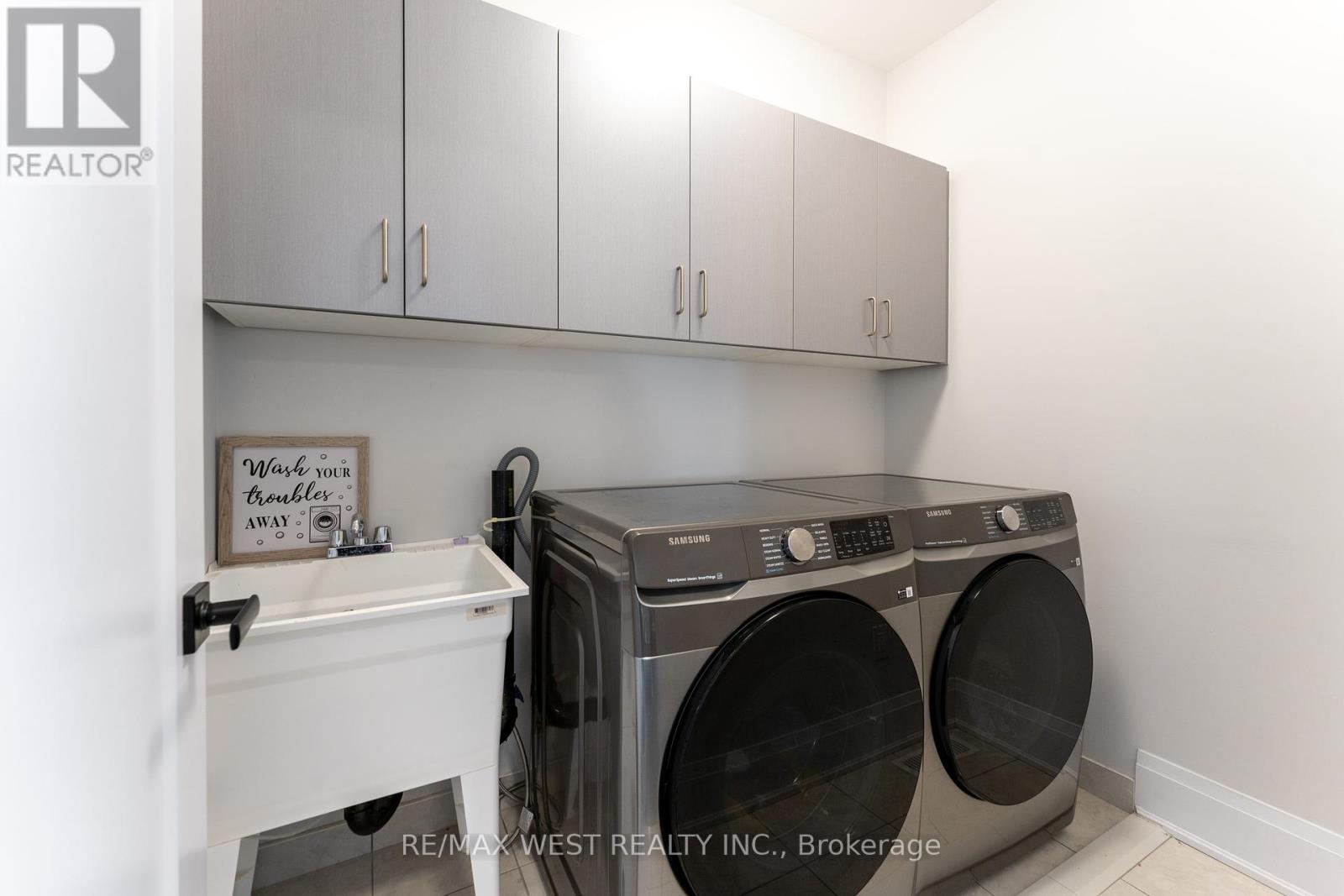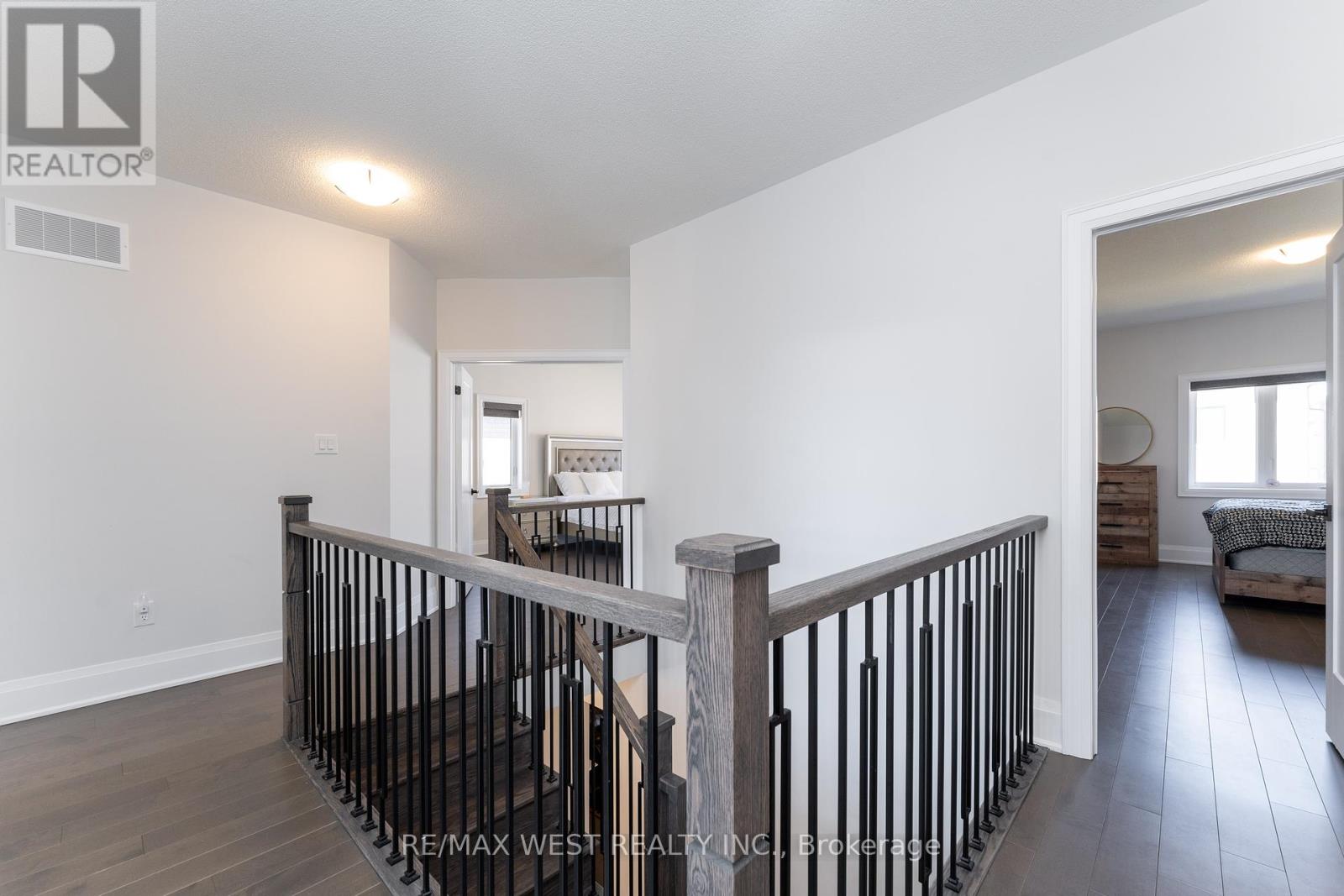4 卧室
4 浴室
2500 - 3000 sqft
壁炉
中央空调
风热取暖
$1,579,999
Located in Bramptons family-oriented Sandringham-Wellington North community, 47 Kessler Drive offers over 2,600 sq ft of upgraded living space. This detached 2-storey home features 4 bedrooms, 4 bathrooms, and a thoughtfully designed layout with 96 ceilings on the main floor. The modern kitchen boasts Level 5 Hanstone countertops, extended cabinetry, and built-in appliance towers. Hardwood flooring, smart lighting, and tandem soft-close drawers enhance the home's functionality.The second floor includes a convenient laundry room and a spacious primary suite with a walk-in closet and upgraded 5-piece ensuite. A separate entrance leads to a finished basement, currently under construction with permits in place, offering potential for additional living space or rental income.Situated near top-rated schools, parks, and shopping centers like Trinity Common Mall, and with easy access to Highway 410 and public transit, this home is perfectly positioned for families seeking comfort and convenience. (id:43681)
房源概要
|
MLS® Number
|
W12142793 |
|
房源类型
|
民宅 |
|
社区名字
|
Sandringham-Wellington North |
|
附近的便利设施
|
公共交通, 学校, 公园, 礼拜场所, 医院 |
|
社区特征
|
School Bus |
|
总车位
|
4 |
详 情
|
浴室
|
4 |
|
地上卧房
|
4 |
|
总卧房
|
4 |
|
Age
|
New Building |
|
家电类
|
Water Heater, 微波炉, 烤箱, 炉子, 洗衣机, 冰箱 |
|
地下室功能
|
Separate Entrance |
|
地下室类型
|
N/a |
|
施工种类
|
独立屋 |
|
空调
|
中央空调 |
|
外墙
|
砖 |
|
壁炉
|
有 |
|
Fireplace Total
|
2 |
|
地基类型
|
混凝土浇筑 |
|
客人卫生间(不包含洗浴)
|
1 |
|
供暖方式
|
天然气 |
|
供暖类型
|
压力热风 |
|
储存空间
|
2 |
|
内部尺寸
|
2500 - 3000 Sqft |
|
类型
|
独立屋 |
|
设备间
|
市政供水 |
车 位
土地
|
英亩数
|
无 |
|
土地便利设施
|
公共交通, 学校, 公园, 宗教场所, 医院 |
|
污水道
|
Sanitary Sewer |
|
土地深度
|
90 Ft ,2 In |
|
土地宽度
|
38 Ft ,1 In |
|
不规则大小
|
38.1 X 90.2 Ft |
|
规划描述
|
R1 |
房 间
| 楼 层 |
类 型 |
长 度 |
宽 度 |
面 积 |
|
二楼 |
第三卧房 |
3.61 m |
4.55 m |
3.61 m x 4.55 m |
|
二楼 |
Bedroom 4 |
3.43 m |
5.64 m |
3.43 m x 5.64 m |
|
二楼 |
洗衣房 |
1.62 m |
2.33 m |
1.62 m x 2.33 m |
|
二楼 |
浴室 |
1.86 m |
4.56 m |
1.86 m x 4.56 m |
|
二楼 |
浴室 |
1.63 m |
4.52 m |
1.63 m x 4.52 m |
|
二楼 |
浴室 |
2.69 m |
4.01 m |
2.69 m x 4.01 m |
|
二楼 |
主卧 |
3.91 m |
6.37 m |
3.91 m x 6.37 m |
|
二楼 |
第二卧房 |
3.87 m |
5.73 m |
3.87 m x 5.73 m |
|
地下室 |
卧室 |
3.58 m |
2.59 m |
3.58 m x 2.59 m |
|
一楼 |
浴室 |
0.89 m |
2.45 m |
0.89 m x 2.45 m |
|
一楼 |
餐厅 |
5.4 m |
1.75 m |
5.4 m x 1.75 m |
|
一楼 |
Mud Room |
2.55 m |
3.13 m |
2.55 m x 3.13 m |
|
一楼 |
门厅 |
2.45 m |
2.59 m |
2.45 m x 2.59 m |
|
一楼 |
家庭房 |
3.76 m |
5.16 m |
3.76 m x 5.16 m |
|
一楼 |
厨房 |
4.22 m |
3.84 m |
4.22 m x 3.84 m |
|
一楼 |
客厅 |
4.03 m |
7.12 m |
4.03 m x 7.12 m |
设备间
https://www.realtor.ca/real-estate/28300066/47-kessler-drive-brampton-sandringham-wellington-north-sandringham-wellington-north





















