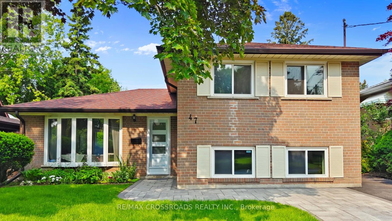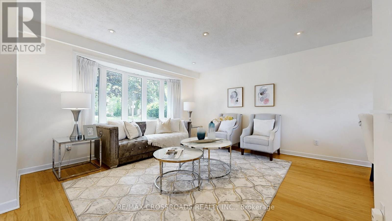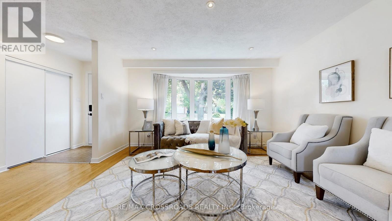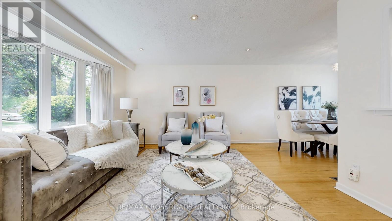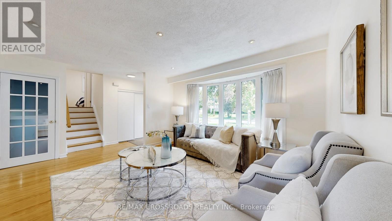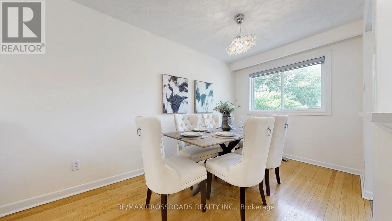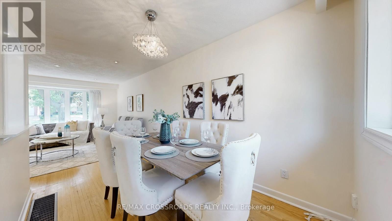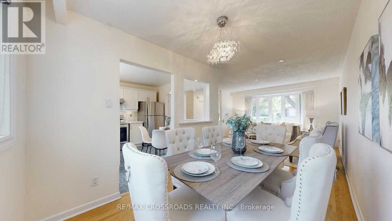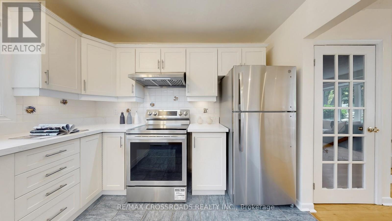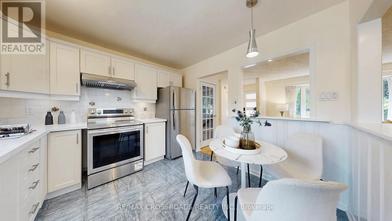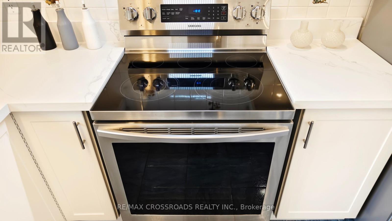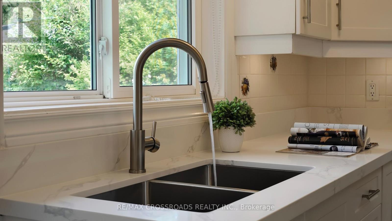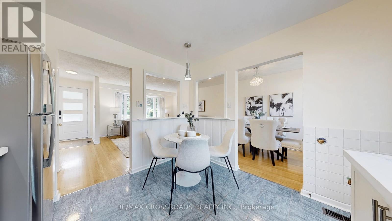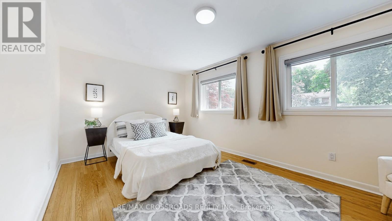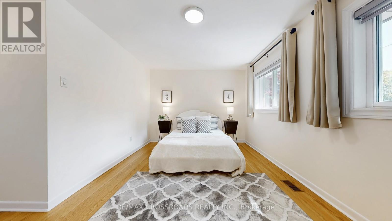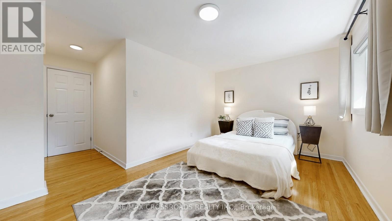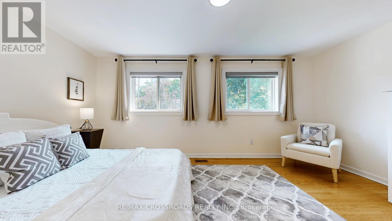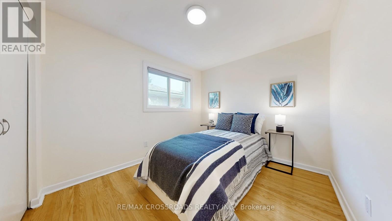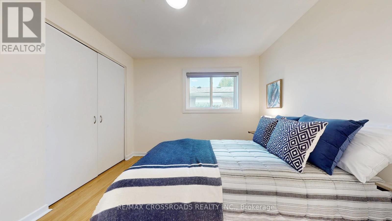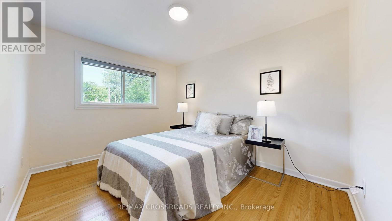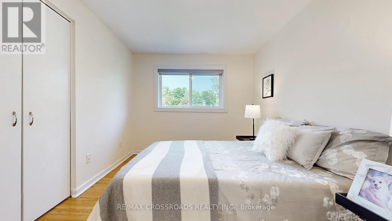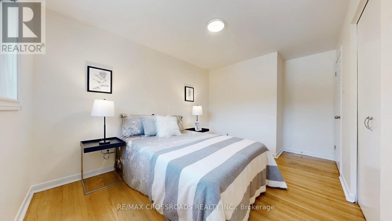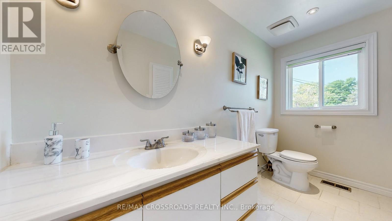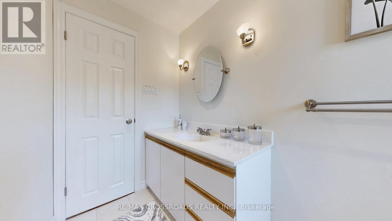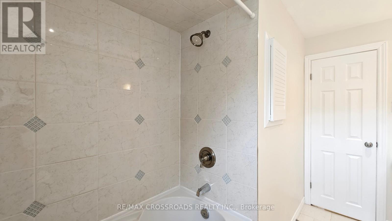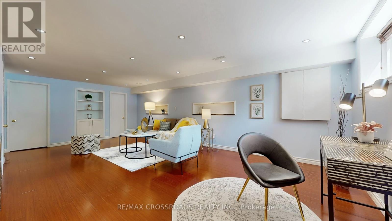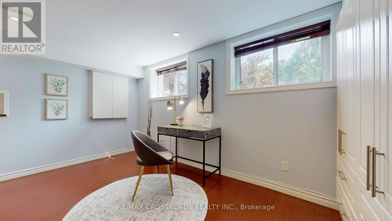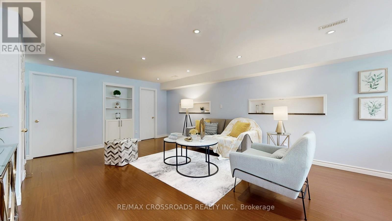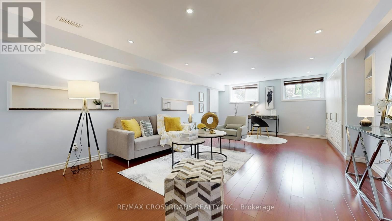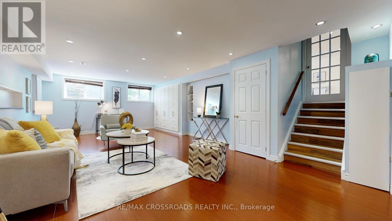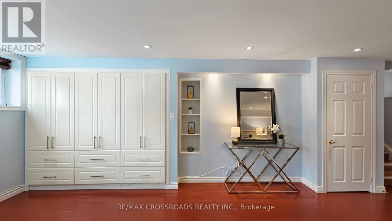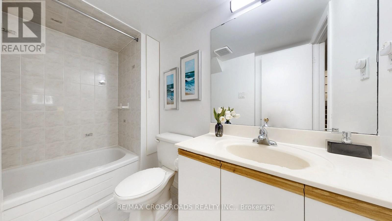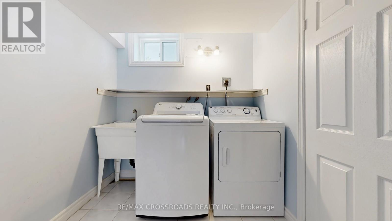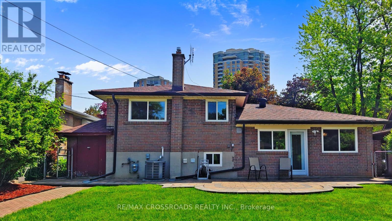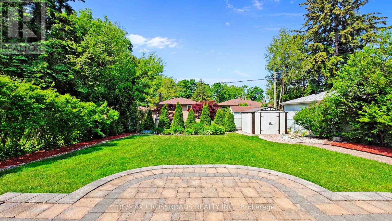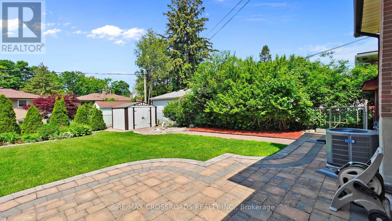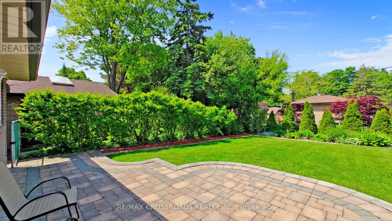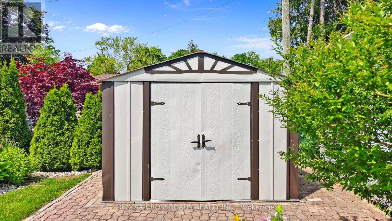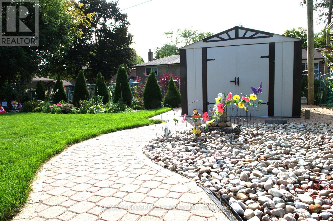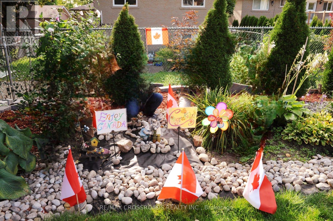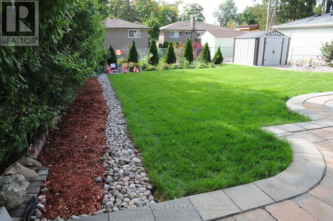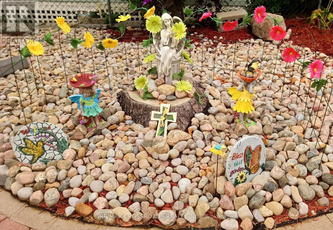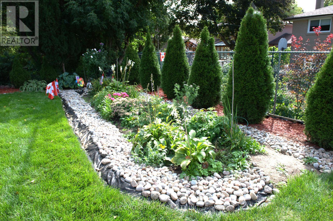3 卧室
2 浴室
1100 - 1500 sqft
中央空调
风热取暖
$1,088,000
Welcome to 47 Flavian Crescent a charming, newly painted detached home nestled in the heart of high-demand North York! This spacious 3-bedroom, 2-bathroom home sits on an impressive 50 x 120 ft lot, offering endless potential for families or investors alike. Enjoy a bright, finished basement with a dedicated laundry room and upgraded LG washer (2024).Modern upgrades include a brand-new engineered quartz countertop (2025), GE fridge (2025), and VESTA range hood (2025)adding fresh style and function to the kitchen. Walk to Seneca College, community centre, library, parks, tennis club, supermarkets, plaza, TTC and GO transit. Just minutes to Hwy 404 & 401!Located within top-ranking school boundaries: Ay Jackson SS and Highland JHS perfect for families seeking strong academics. A fantastic opportunity to own a move-in-ready home in a thriving, convenient neighbourhood. (id:43681)
房源概要
|
MLS® Number
|
C12208605 |
|
房源类型
|
民宅 |
|
社区名字
|
Hillcrest Village |
|
总车位
|
4 |
详 情
|
浴室
|
2 |
|
地上卧房
|
3 |
|
总卧房
|
3 |
|
家电类
|
Water Heater, 烘干机, Hood 电扇, 炉子, 洗衣机, 窗帘, 冰箱 |
|
地下室进展
|
已装修 |
|
地下室类型
|
N/a (finished) |
|
施工种类
|
独立屋 |
|
Construction Style Split Level
|
Sidesplit |
|
空调
|
中央空调 |
|
外墙
|
砖 |
|
Flooring Type
|
Hardwood, Laminate |
|
地基类型
|
Unknown |
|
供暖方式
|
天然气 |
|
供暖类型
|
压力热风 |
|
内部尺寸
|
1100 - 1500 Sqft |
|
类型
|
独立屋 |
|
设备间
|
市政供水 |
车 位
土地
|
英亩数
|
无 |
|
污水道
|
Sanitary Sewer |
|
土地深度
|
120 Ft ,1 In |
|
土地宽度
|
50 Ft ,1 In |
|
不规则大小
|
50.1 X 120.1 Ft |
房 间
| 楼 层 |
类 型 |
长 度 |
宽 度 |
面 积 |
|
二楼 |
主卧 |
4.9 m |
3 m |
4.9 m x 3 m |
|
二楼 |
第二卧房 |
3.5 m |
2.8 m |
3.5 m x 2.8 m |
|
二楼 |
第三卧房 |
2.9 m |
2.8 m |
2.9 m x 2.8 m |
|
地下室 |
娱乐,游戏房 |
4.6 m |
4.5 m |
4.6 m x 4.5 m |
|
地下室 |
衣帽间 |
4.2 m |
2.8 m |
4.2 m x 2.8 m |
|
一楼 |
客厅 |
5.1 m |
4.1 m |
5.1 m x 4.1 m |
|
一楼 |
餐厅 |
3.26 m |
2.4 m |
3.26 m x 2.4 m |
|
一楼 |
厨房 |
3.3 m |
3.1 m |
3.3 m x 3.1 m |
https://www.realtor.ca/real-estate/28442926/47-flavian-crescent-toronto-hillcrest-village-hillcrest-village



