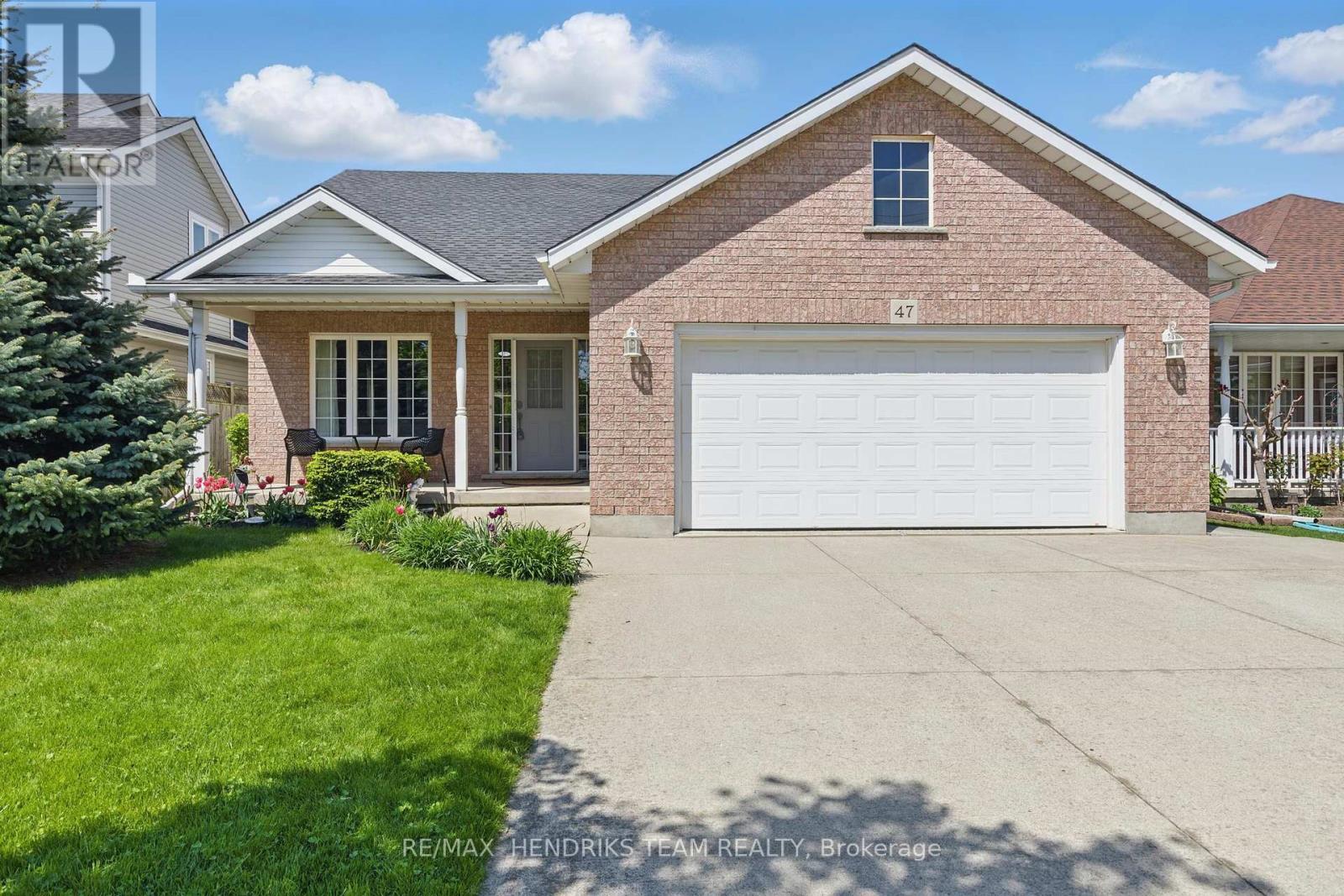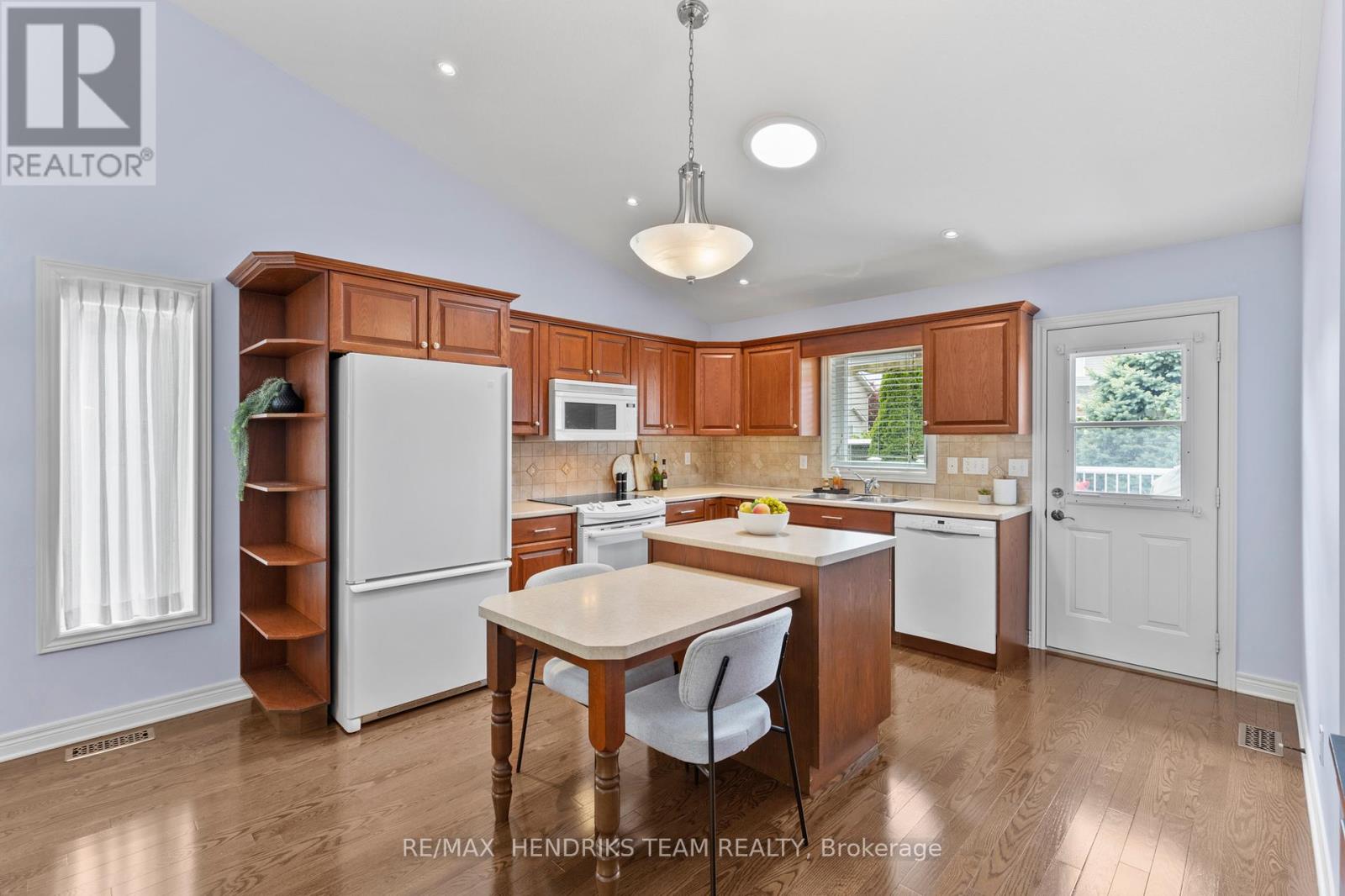3 卧室
2 浴室
1100 - 1500 sqft
平房
壁炉
中央空调
风热取暖
Lawn Sprinkler
$849,900
Welcome to this charming detached bungalow offering approximately 1,500 sqft. of thoughtfully designed living space. Nestled in the highly sought after Martindale Heights neighbourhood this home combines comfort and convenience. Step inside to a freshly painted open concept layout where natural light fills the space through large front windows highlighting the cozy living room that is finished with a gas fireplace. The spacious kitchen offers ample cabinetry and opens directly onto a fully fenced backyard, featuring a low maintenance composite deck and beautiful landscaped gardens. Down the main hallway the oversized primary suite boasts a walk-in closet and a private 3-piece ensuite. Two additional bedrooms, 4-piece bath and laundry room complete this level. The full basement is insulated and drywalled making it ready for your finishing touches to create an extra living space if needed. Situated close to the hospital, shopping, grocery stores, restaurants, highway access, and more. This home is the perfect blend of lifestyle and location. (id:43681)
房源概要
|
MLS® Number
|
X12151346 |
|
房源类型
|
民宅 |
|
社区名字
|
453 - Grapeview |
|
附近的便利设施
|
公园, 礼拜场所, 公共交通, 学校 |
|
社区特征
|
School Bus |
|
特征
|
Ravine, Flat Site |
|
总车位
|
6 |
|
结构
|
Deck, Porch |
详 情
|
浴室
|
2 |
|
地上卧房
|
3 |
|
总卧房
|
3 |
|
Age
|
16 To 30 Years |
|
公寓设施
|
Fireplace(s) |
|
家电类
|
Garage Door Opener Remote(s), Central Vacuum, Water Heater - Tankless, 烘干机, Garage Door Opener, 炉子, 洗衣机, 冰箱 |
|
建筑风格
|
平房 |
|
地下室进展
|
部分完成 |
|
地下室类型
|
全部完成 |
|
施工种类
|
独立屋 |
|
空调
|
中央空调 |
|
外墙
|
砖, 乙烯基壁板 |
|
壁炉
|
有 |
|
Fireplace Total
|
1 |
|
地基类型
|
混凝土浇筑 |
|
供暖方式
|
天然气 |
|
供暖类型
|
压力热风 |
|
储存空间
|
1 |
|
内部尺寸
|
1100 - 1500 Sqft |
|
类型
|
独立屋 |
|
设备间
|
市政供水 |
车 位
土地
|
英亩数
|
无 |
|
土地便利设施
|
公园, 宗教场所, 公共交通, 学校 |
|
Landscape Features
|
Lawn Sprinkler |
|
污水道
|
Sanitary Sewer |
|
土地深度
|
114 Ft ,9 In |
|
土地宽度
|
49 Ft ,2 In |
|
不规则大小
|
49.2 X 114.8 Ft |
|
规划描述
|
R1 |
房 间
| 楼 层 |
类 型 |
长 度 |
宽 度 |
面 积 |
|
地下室 |
其它 |
13.92 m |
11.49 m |
13.92 m x 11.49 m |
|
地下室 |
其它 |
4.94 m |
1.67 m |
4.94 m x 1.67 m |
|
一楼 |
客厅 |
4.97 m |
4.59 m |
4.97 m x 4.59 m |
|
一楼 |
餐厅 |
4.68 m |
3.51 m |
4.68 m x 3.51 m |
|
一楼 |
厨房 |
4.21 m |
3.64 m |
4.21 m x 3.64 m |
|
一楼 |
卧室 |
3.85 m |
3.46 m |
3.85 m x 3.46 m |
|
一楼 |
主卧 |
5.21 m |
3.93 m |
5.21 m x 3.93 m |
|
一楼 |
第二卧房 |
3.34 m |
3.31 m |
3.34 m x 3.31 m |
|
一楼 |
洗衣房 |
2.7 m |
2.3 m |
2.7 m x 2.3 m |
https://www.realtor.ca/real-estate/28318876/47-first-street-louth-street-st-catharines-grapeview-453-grapeview







































