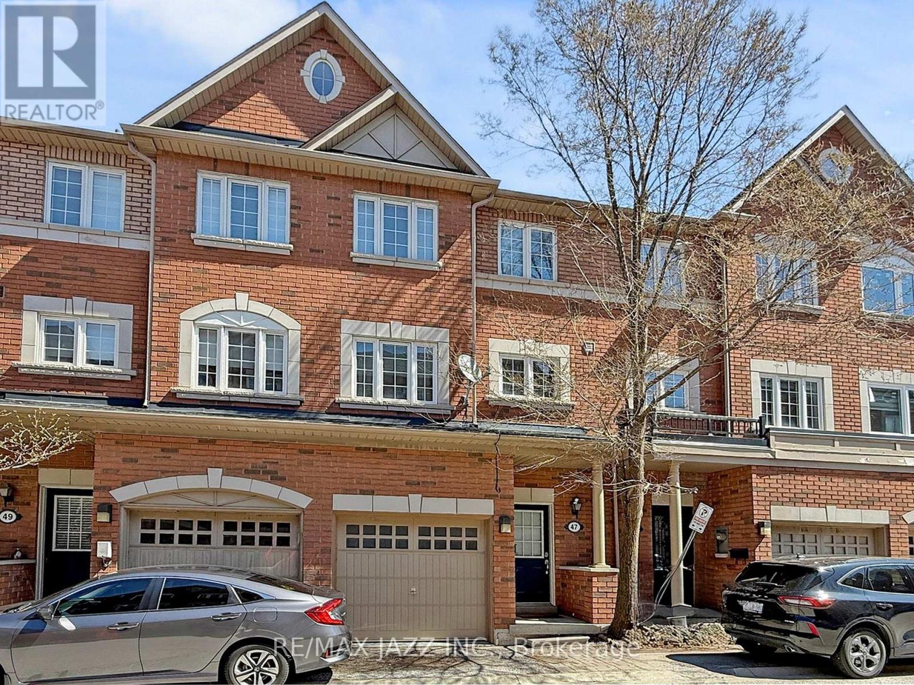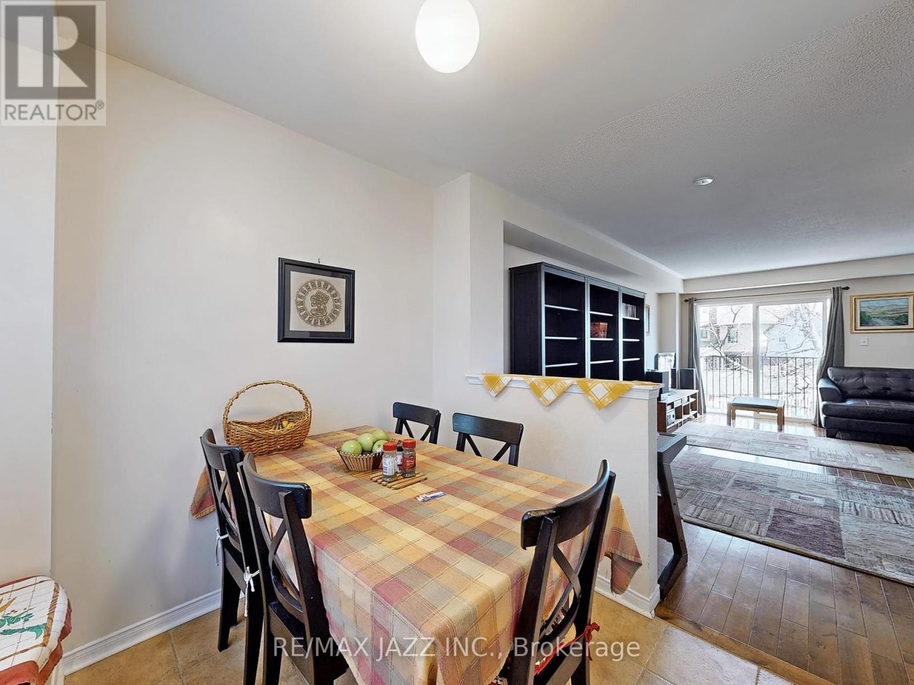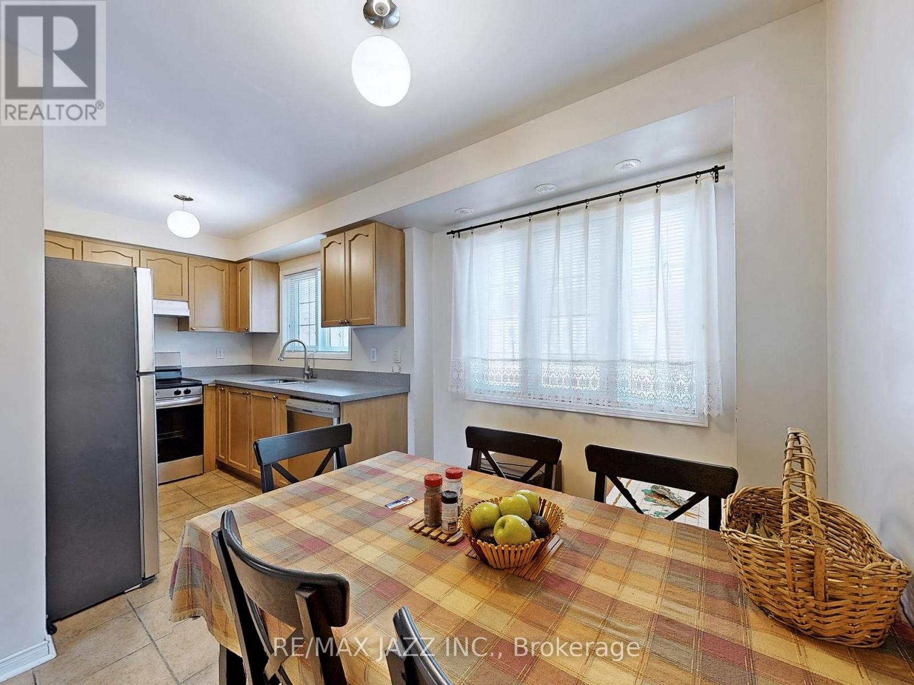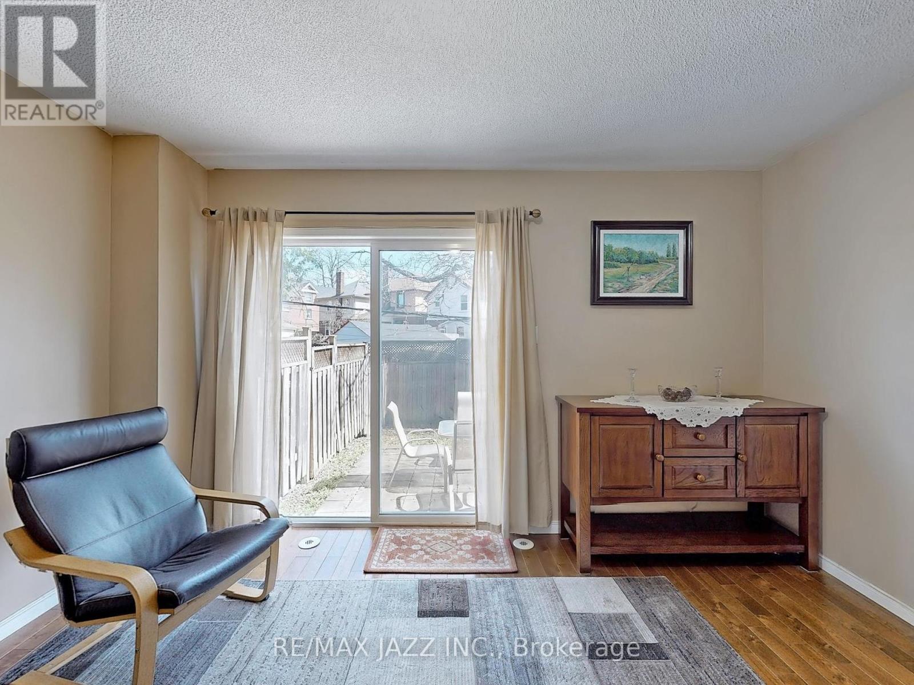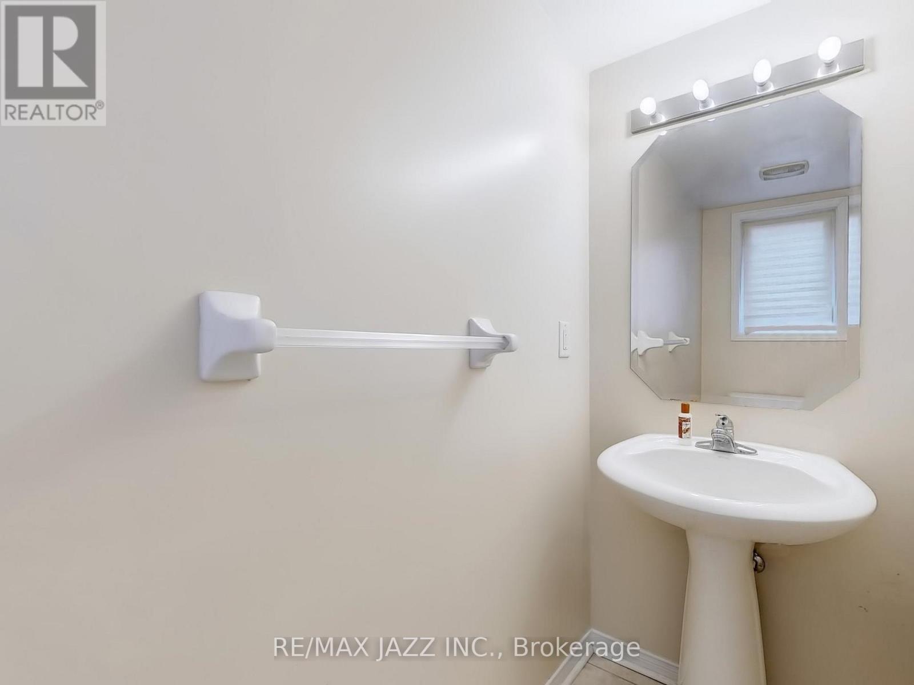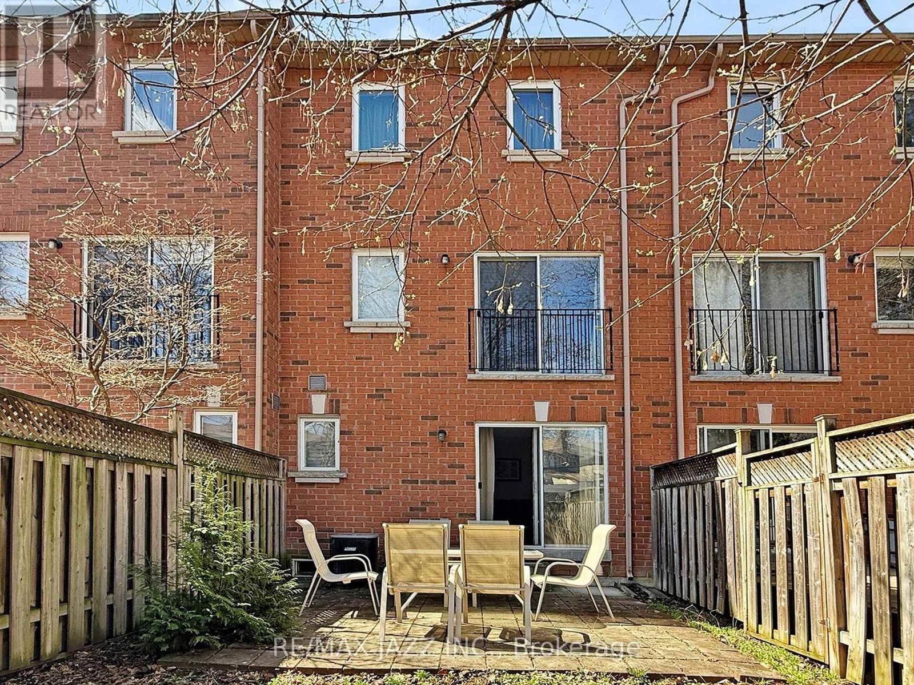2 卧室
2 浴室
1100 - 1500 sqft
中央空调
风热取暖
$799,900
Bright and spacious townhome, central location, main floor family room with a walkout to a fenced yard, updated kitchen in 2024 with stainless steel appliances, updated wooden stairs, close to all amenities, GO bus, TTC, HWY 401, 400, Golf club, shopping centre, 1-stop to subway, park and bike trail. Hot water tank is a rental. Hardwood floors (all 3 levels), renovated kitchen (new appliances 2024) - refrigerator, electric range and dishwasher (never used), washer and dryer in the basement. Inclusions: Please see the list below: all furniture, rugs, flat screen TV and small appliances, most in new like state, as follows: Entrance hallway - carpet; family room - rug, wood arm futon, 2 leather armchairs, wood nightstand, wood dresser, wood stool; kitchen - stainless steel microwave, toaster and bread bin, 8 quartz slow cooker (in the box, never used), wood dinner table and 6 chairs, small coffee table; Living room - 2 leather sofas, 3 wood small/coffee tables, 3 wood bookcases, leather footstool, long wood TV stand, 40" Sony Bravia flat screen TV, 5.1 surround speakers; Bedroom 1 - stylish wood arm futon & armchair, wood bookcase, wood office desk, vacuum cleaner and steam iron for clothes; Bedroom 2 - wood queen size bed, 2 wood nightstands, stylish wood armchair; Bathroom - tall wood bathroom storage cabinet; Basement - tools, string trimmer, unassembled wood arm futon and 2 Ikea wood bookcases; outdoor table with 6 chairs and an umbrella in the backyard, 10 folding chairs in the basement. (id:43681)
房源概要
|
MLS® Number
|
W12149757 |
|
房源类型
|
民宅 |
|
社区名字
|
Weston |
|
附近的便利设施
|
公共交通 |
|
特征
|
Sump Pump |
|
总车位
|
2 |
详 情
|
浴室
|
2 |
|
地上卧房
|
2 |
|
总卧房
|
2 |
|
Age
|
16 To 30 Years |
|
家电类
|
Water Heater |
|
地下室进展
|
已完成 |
|
地下室类型
|
N/a (unfinished) |
|
施工种类
|
附加的 |
|
空调
|
中央空调 |
|
外墙
|
砖 |
|
Fire Protection
|
Smoke Detectors |
|
Flooring Type
|
Hardwood |
|
地基类型
|
混凝土 |
|
客人卫生间(不包含洗浴)
|
1 |
|
供暖方式
|
天然气 |
|
供暖类型
|
压力热风 |
|
储存空间
|
3 |
|
内部尺寸
|
1100 - 1500 Sqft |
|
类型
|
联排别墅 |
|
设备间
|
市政供水 |
车 位
土地
|
英亩数
|
无 |
|
土地便利设施
|
公共交通 |
|
污水道
|
Sanitary Sewer |
|
土地深度
|
67 Ft ,9 In |
|
土地宽度
|
17 Ft ,4 In |
|
不规则大小
|
17.4 X 67.8 Ft |
|
规划描述
|
Cr |
房 间
| 楼 层 |
类 型 |
长 度 |
宽 度 |
面 积 |
|
二楼 |
客厅 |
6.15 m |
5 m |
6.15 m x 5 m |
|
二楼 |
厨房 |
5 m |
2.3 m |
5 m x 2.3 m |
|
二楼 |
餐厅 |
6.15 m |
3.75 m |
6.15 m x 3.75 m |
|
三楼 |
主卧 |
4.4 m |
3.38 m |
4.4 m x 3.38 m |
|
三楼 |
卧室 |
4.4 m |
2.73 m |
4.4 m x 2.73 m |
|
一楼 |
家庭房 |
4 m |
3.7 m |
4 m x 3.7 m |
设备间
https://www.realtor.ca/real-estate/28315675/47-elphick-lane-toronto-weston-weston




