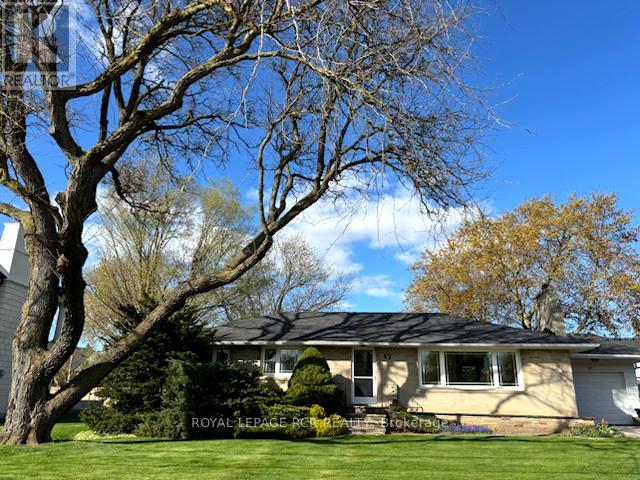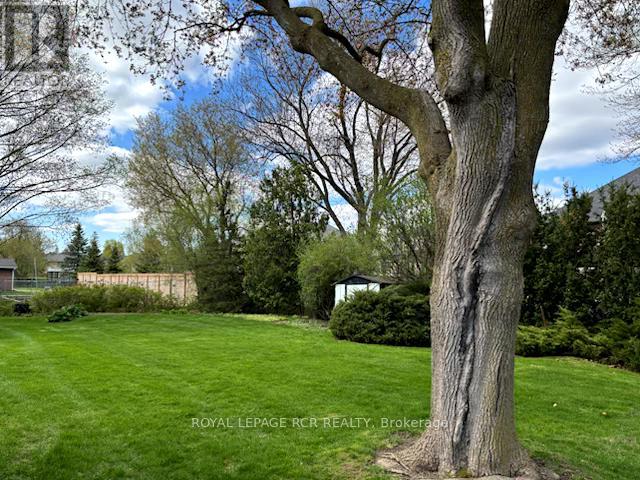4 卧室
1 浴室
1100 - 1500 sqft
平房
壁炉
中央空调
风热取暖
Landscaped
$1,299,000
Premium 100' x 130' lot in one of Nobletons Most Saught after locations, RARE opportunity as many new luxury homes have been built on this Highly Desireable Quiet Street. Large Lot size can accomodate Pool, triple garage. Mature Treed Setting with character. 1958 Bungalow, mostly original finishes. Renovate or Build New. Windows replaced, oil furnace replaced 2009.Sewers to the lot line fully paid for but not connected. Township requires permit opened for sewer connection. Bell easment.No Survey. (id:43681)
房源概要
|
MLS® Number
|
N12141648 |
|
房源类型
|
民宅 |
|
社区名字
|
Nobleton |
|
特征
|
Sump Pump |
|
总车位
|
8 |
|
结构
|
Deck |
详 情
|
浴室
|
1 |
|
地上卧房
|
3 |
|
地下卧室
|
1 |
|
总卧房
|
4 |
|
家电类
|
Water Heater, 微波炉, 炉子, 洗衣机, 冰箱 |
|
建筑风格
|
平房 |
|
地下室进展
|
部分完成 |
|
地下室类型
|
全部完成 |
|
施工种类
|
独立屋 |
|
空调
|
中央空调 |
|
外墙
|
砖, 木头 |
|
壁炉
|
有 |
|
Flooring Type
|
Hardwood, Vinyl, Carpeted |
|
地基类型
|
水泥 |
|
供暖方式
|
油 |
|
供暖类型
|
压力热风 |
|
储存空间
|
1 |
|
内部尺寸
|
1100 - 1500 Sqft |
|
类型
|
独立屋 |
|
设备间
|
市政供水 |
车 位
土地
|
英亩数
|
无 |
|
Landscape Features
|
Landscaped |
|
污水道
|
Septic System |
|
土地深度
|
130 Ft |
|
土地宽度
|
100 Ft |
|
不规则大小
|
100 X 130 Ft |
|
规划描述
|
R1-a. See Planner Email For Additional Details |
房 间
| 楼 层 |
类 型 |
长 度 |
宽 度 |
面 积 |
|
Lower Level |
卧室 |
3.28 m |
3.35 m |
3.28 m x 3.35 m |
|
Lower Level |
娱乐,游戏房 |
5.29 m |
3.5 m |
5.29 m x 3.5 m |
|
Lower Level |
设备间 |
7.1 m |
7.1 m |
7.1 m x 7.1 m |
|
一楼 |
客厅 |
6.55 m |
4.07 m |
6.55 m x 4.07 m |
|
一楼 |
餐厅 |
3.5 m |
3.03 m |
3.5 m x 3.03 m |
|
一楼 |
厨房 |
4.62 m |
2.82 m |
4.62 m x 2.82 m |
|
一楼 |
卧室 |
3 m |
3 m |
3 m x 3 m |
|
一楼 |
第三卧房 |
2.7 m |
3.03 m |
2.7 m x 3.03 m |
|
一楼 |
第二卧房 |
2.75 m |
3.14 m |
2.75 m x 3.14 m |
https://www.realtor.ca/real-estate/28297595/47-elizabeth-drive-king-nobleton-nobleton








