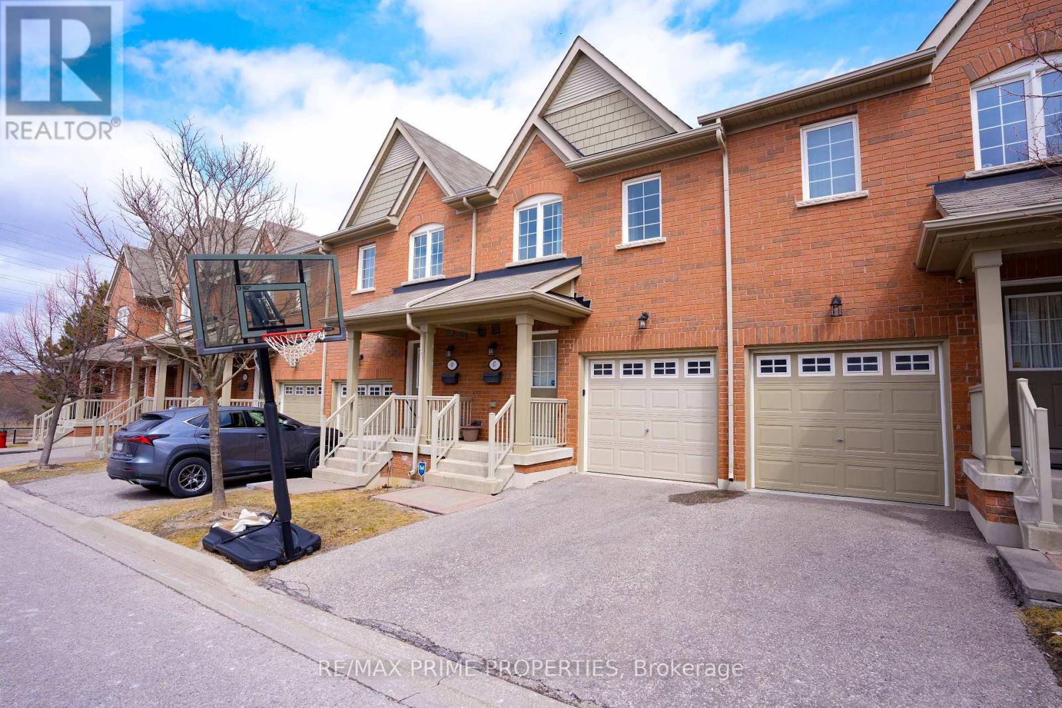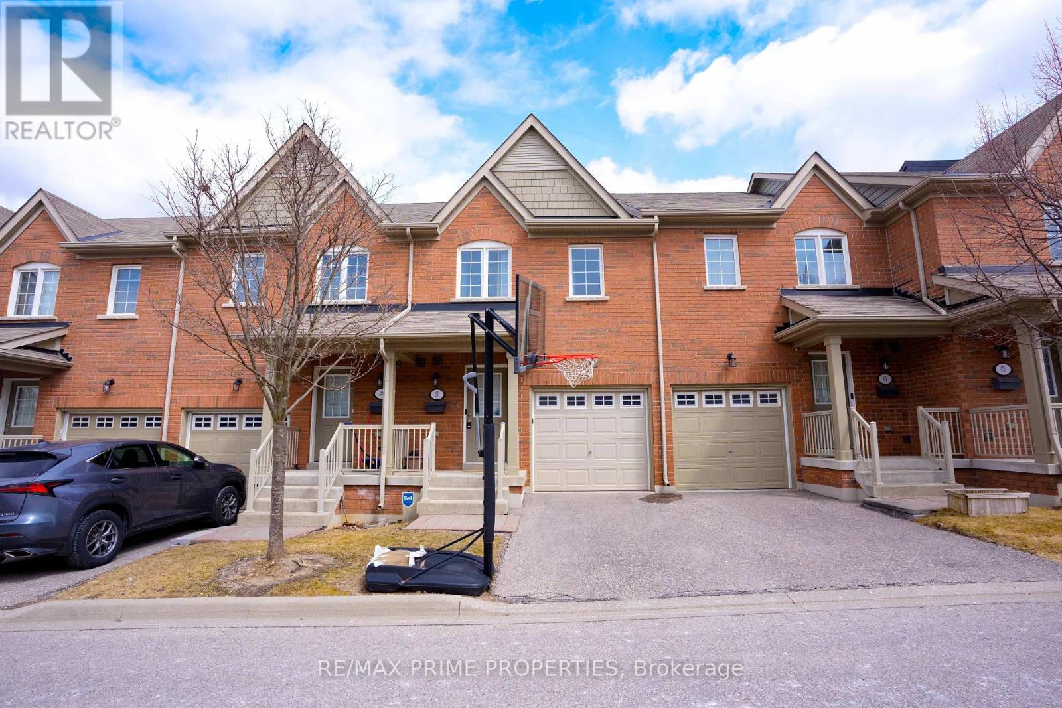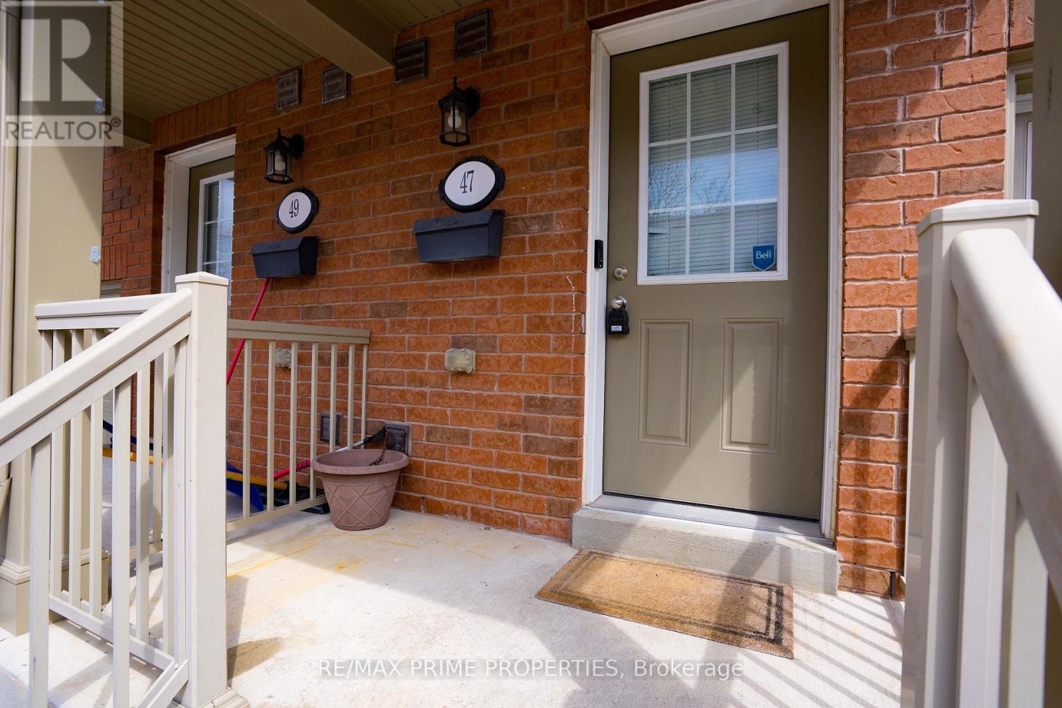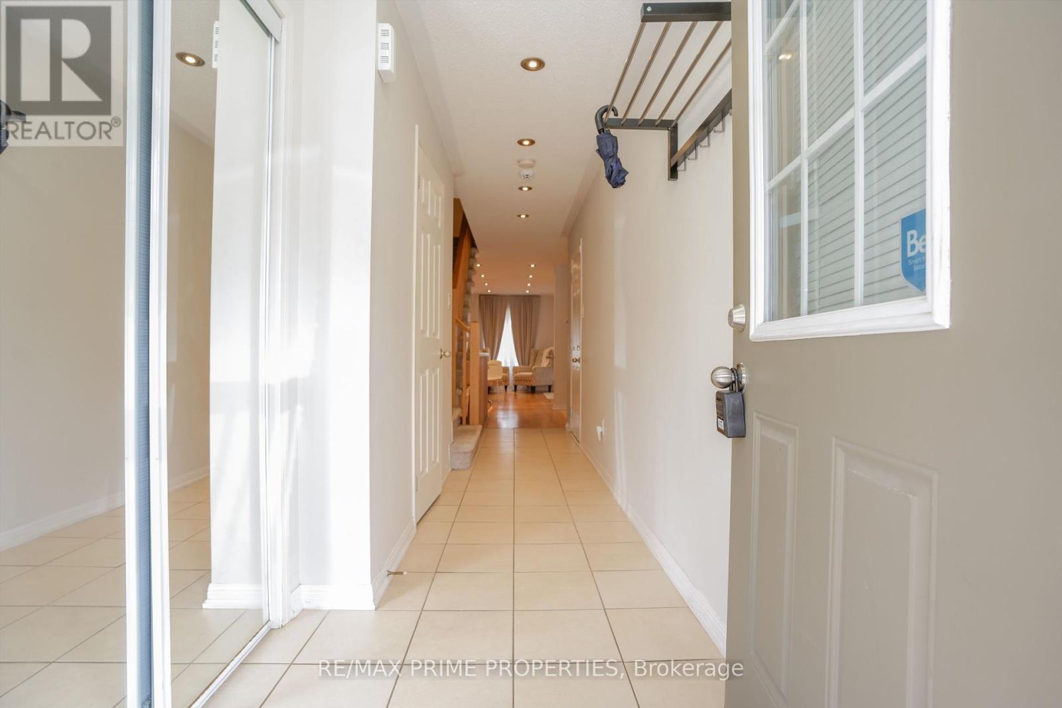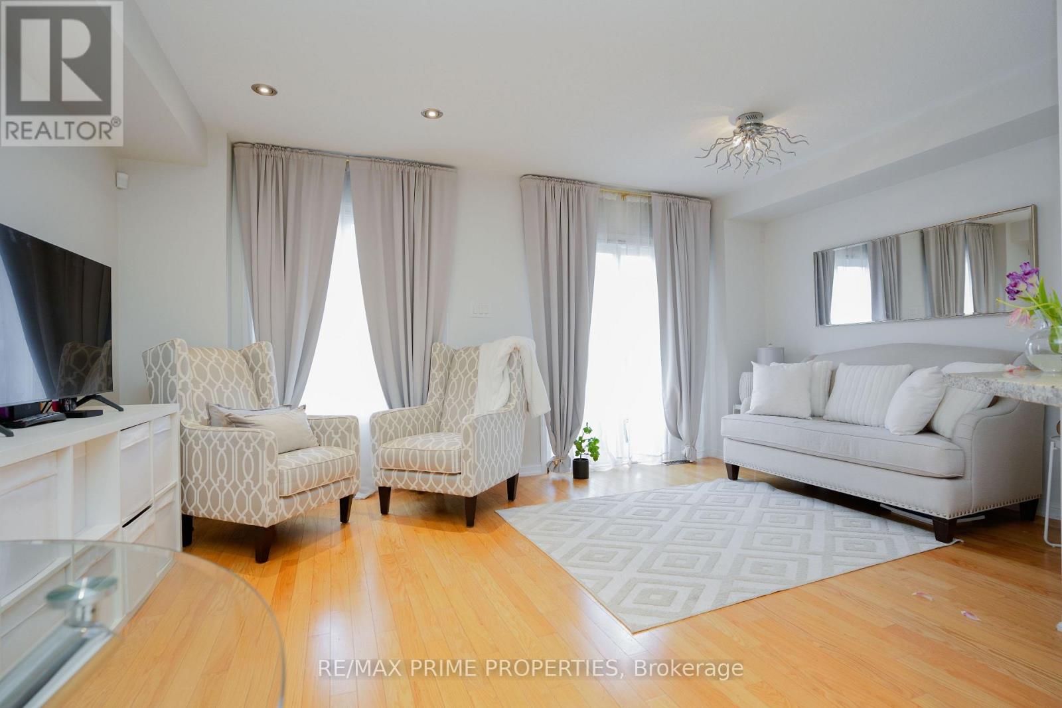47 Edwin Pearson Street Aurora, Ontario L4G 0S1

$849,000管理费,Common Area Maintenance, Insurance, Parking, Water
$553.34 每月
管理费,Common Area Maintenance, Insurance, Parking, Water
$553.34 每月Whether you're upsizing, downsizing, or buying your first home, this place has everything you need! This beautifully maintained townhouse offers the perfect blend of modern living and small-town charm. Bright and spacious open-concept main floor, perfect for entertaining or cozy family evenings. The sleek kitchen features contemporary finishes, ample storage, and a seamless flow into the living area. 3 large bdrms including a serene primary suite with an ensuite and W/I closet. The walk-out basement adds even more living space, perfect for a family room, home office, or guest area. Large fenced in backyard perfect for warm summer nights. This home is located in one of Auroras most family-friendly neighborhoods. With great schools nearby, parks just around the corner, and everything you need within a short drive, its a fantastic spot for anyone looking to settle into a great community. (id:43681)
房源概要
| MLS® Number | N12214242 |
| 房源类型 | 民宅 |
| 社区名字 | Bayview Northeast |
| 附近的便利设施 | 公园, 公共交通 |
| 社区特征 | Pet Restrictions, 社区活动中心 |
| 总车位 | 2 |
详 情
| 浴室 | 4 |
| 地上卧房 | 3 |
| 总卧房 | 3 |
| Age | 11 To 15 Years |
| 公寓设施 | Visitor Parking |
| 家电类 | Central Vacuum, 洗碗机, 烘干机, 炉子, 洗衣机, 冰箱 |
| 地下室进展 | 已装修 |
| 地下室功能 | Walk Out |
| 地下室类型 | N/a (finished) |
| 空调 | 中央空调 |
| 外墙 | 砖 |
| Flooring Type | Hardwood, Laminate, Ceramic |
| 客人卫生间(不包含洗浴) | 1 |
| 供暖方式 | 天然气 |
| 供暖类型 | 压力热风 |
| 储存空间 | 2 |
| 内部尺寸 | 1600 - 1799 Sqft |
| 类型 | 联排别墅 |
车 位
| Garage |
土地
| 英亩数 | 无 |
| 围栏类型 | Fenced Yard |
| 土地便利设施 | 公园, 公共交通 |
房 间
| 楼 层 | 类 型 | 长 度 | 宽 度 | 面 积 |
|---|---|---|---|---|
| 二楼 | 主卧 | 4.75 m | 3.5 m | 4.75 m x 3.5 m |
| 二楼 | 第二卧房 | 5.6 m | 2.95 m | 5.6 m x 2.95 m |
| 二楼 | 第三卧房 | 3.8 m | 2.9 m | 3.8 m x 2.9 m |
| Lower Level | 家庭房 | 4.86 m | 3.23 m | 4.86 m x 3.23 m |
| 一楼 | 客厅 | 5.1 m | 4.4 m | 5.1 m x 4.4 m |
| 一楼 | 餐厅 | 4.4 m | 5.1 m | 4.4 m x 5.1 m |
| 一楼 | 厨房 | 3.5 m | 2.9 m | 3.5 m x 2.9 m |
| 一楼 | 门厅 | 3.8 m | 1.45 m | 3.8 m x 1.45 m |
https://www.realtor.ca/real-estate/28454961/47-edwin-pearson-street-aurora-bayview-northeast

