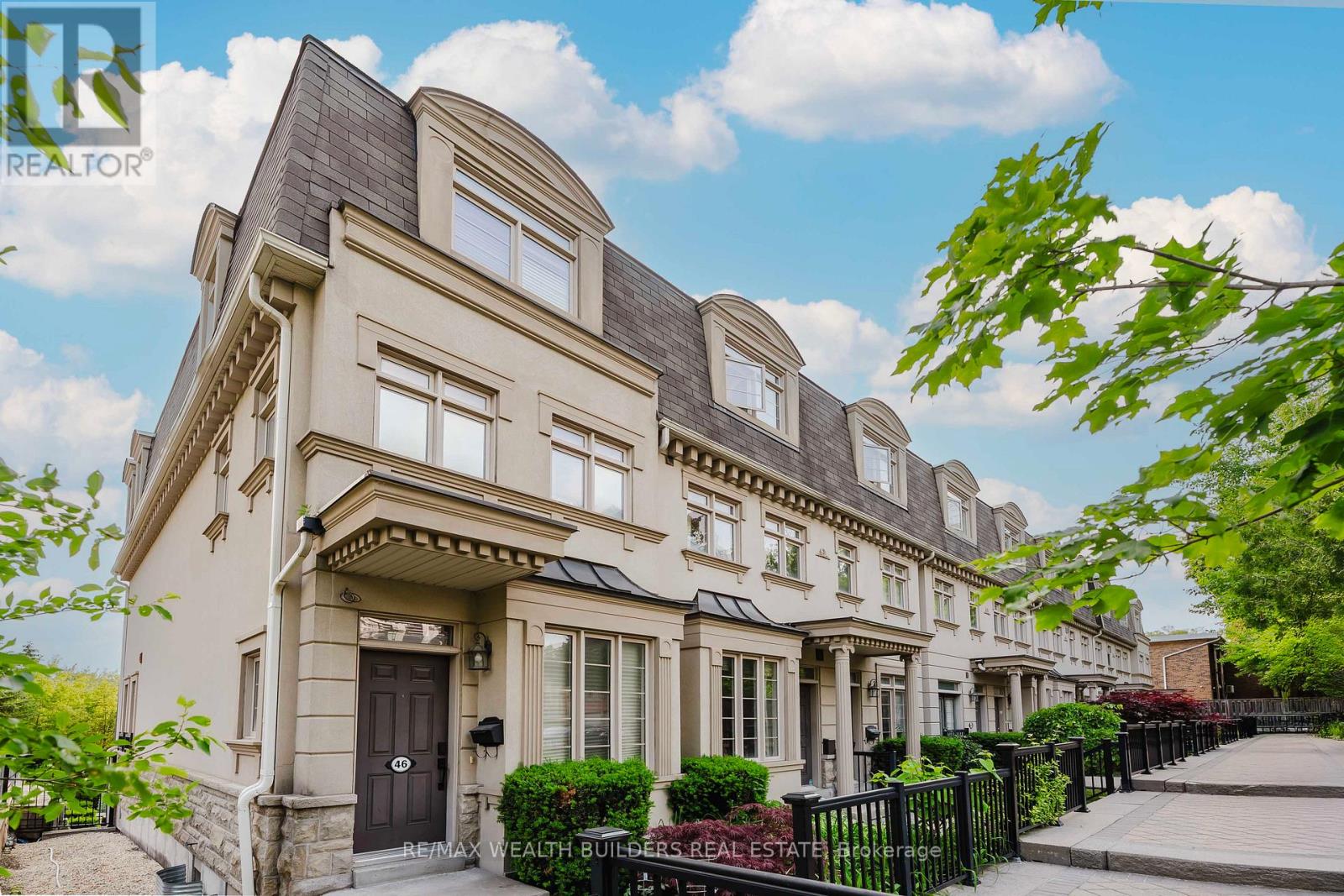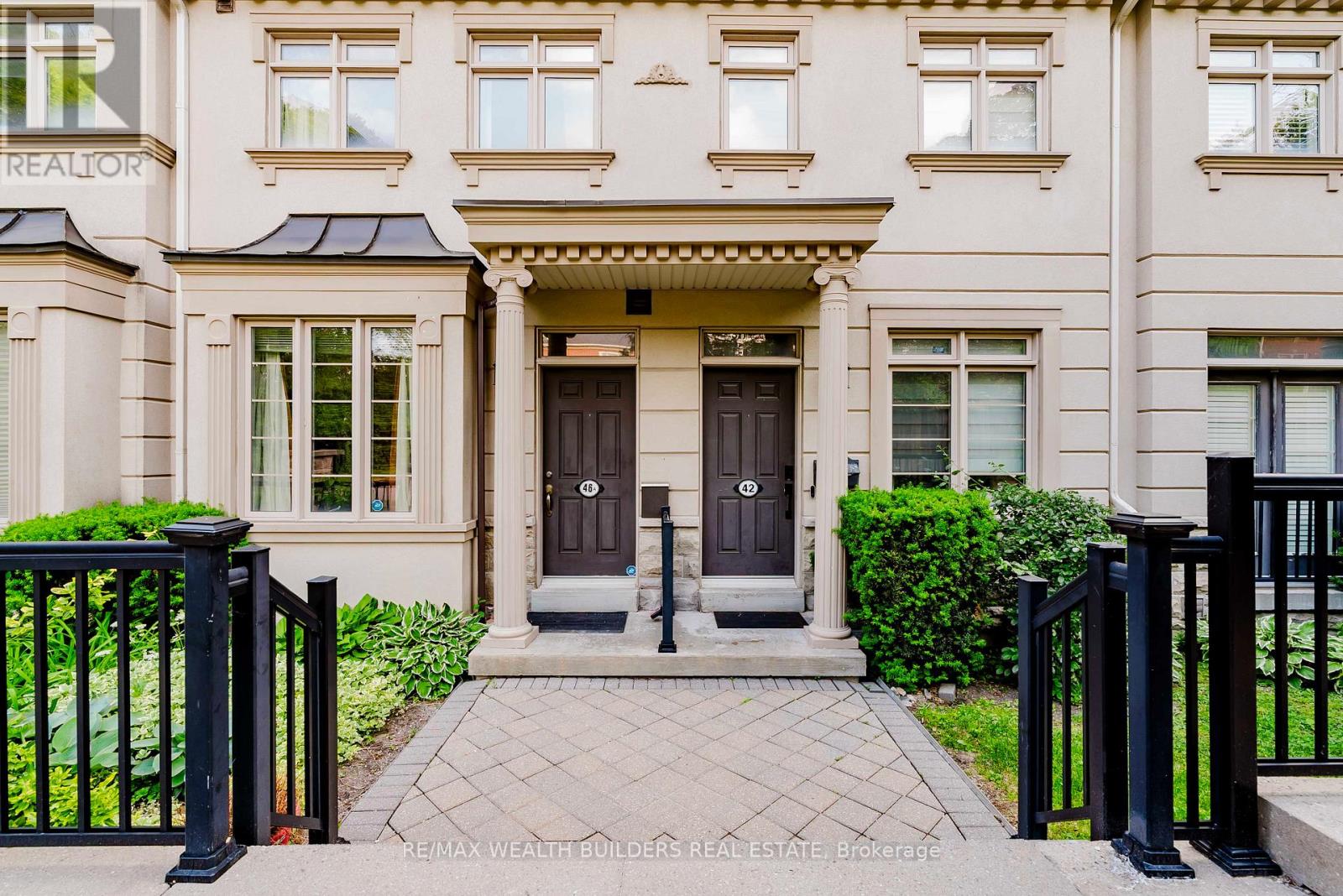5 卧室
4 浴室
2000 - 2500 sqft
壁炉
中央空调
风热取暖
$1,498,000管理费,Parcel of Tied Land
$230 每月
Prestigious Bayview Village Freehold Townhome with Backyard Retreat - Welcome to 46A Mallingham Court! This luxury townhouse is in one of Toronto's most sought-after communities. Boasting over 2,000 sq. ft. of above-grade refined living space, this home features 9-ft ceilings, a skylight flooding the home with abundant natural light, creating a bright and inviting atmosphere, while the ensuite jacuzzi adds a luxurious touch to the primary suite, elevating it into a true retreat. Hardwood floors throughout, crown moulding, oak stairs, and pot lights make this townhome a must-see. The open-concept kitchen is finished with granite countertops and is perfect for entertaining. Enjoy seamless indoor-outdoor living with walkouts to a private fenced patio and an upper deck ideal for morning coffee or evening dinners. Nestled on a quiet cul-de-sac, this location offers a rare blend of tranquility and convenience. Just steps to Bayview Subway Station, Bayview Village Shopping Centre, and fine dining, you're also minutes from Highway 401 & 404 for effortless commuting. This home sits within the highly ranked Hollywood Public School and Bayview Middle School catchments, making it an exceptional choice for families. Enjoy proximity to North York General Hospital, the YMCA, Rean Park, and the East Don Parkland trail system for outdoor recreation. With a Walk Score of 84 and a Transit Score of 86, everything you need is truly at your doorstep. This is upscale urban living at its best, ideal for professionals, families, and discerning buyers seeking luxury, convenience, and community. (id:43681)
房源概要
|
MLS® Number
|
C12221692 |
|
房源类型
|
民宅 |
|
社区名字
|
Willowdale East |
|
附近的便利设施
|
学校 |
|
总车位
|
3 |
详 情
|
浴室
|
4 |
|
地上卧房
|
4 |
|
地下卧室
|
1 |
|
总卧房
|
5 |
|
Age
|
6 To 15 Years |
|
家电类
|
烘干机, 炉子, 洗衣机, 窗帘, 冰箱 |
|
地下室进展
|
已装修 |
|
地下室类型
|
N/a (finished) |
|
施工种类
|
附加的 |
|
空调
|
中央空调 |
|
外墙
|
石, 灰泥 |
|
壁炉
|
有 |
|
Fireplace Total
|
1 |
|
Flooring Type
|
Hardwood |
|
客人卫生间(不包含洗浴)
|
2 |
|
供暖方式
|
天然气 |
|
供暖类型
|
压力热风 |
|
储存空间
|
3 |
|
内部尺寸
|
2000 - 2500 Sqft |
|
类型
|
联排别墅 |
|
设备间
|
市政供水 |
车 位
土地
|
英亩数
|
无 |
|
土地便利设施
|
学校 |
|
污水道
|
Sanitary Sewer |
|
土地深度
|
71 Ft |
|
土地宽度
|
14 Ft ,2 In |
|
不规则大小
|
14.2 X 71 Ft |
房 间
| 楼 层 |
类 型 |
长 度 |
宽 度 |
面 积 |
|
二楼 |
第二卧房 |
3.77 m |
3.94 m |
3.77 m x 3.94 m |
|
二楼 |
第三卧房 |
4.14 m |
3.94 m |
4.14 m x 3.94 m |
|
三楼 |
主卧 |
4.66 m |
3.94 m |
4.66 m x 3.94 m |
|
Lower Level |
Bedroom 4 |
3.72 m |
3.94 m |
3.72 m x 3.94 m |
|
一楼 |
客厅 |
9.27 m |
3.94 m |
9.27 m x 3.94 m |
|
一楼 |
餐厅 |
9.27 m |
3.94 m |
9.27 m x 3.94 m |
|
一楼 |
厨房 |
5.21 m |
3.94 m |
5.21 m x 3.94 m |
https://www.realtor.ca/real-estate/28470824/46a-mallingham-court-toronto-willowdale-east-willowdale-east




























