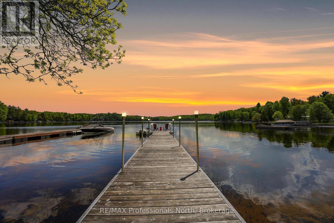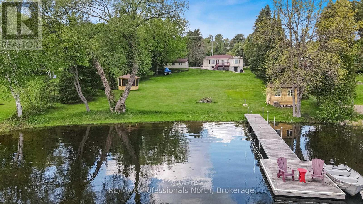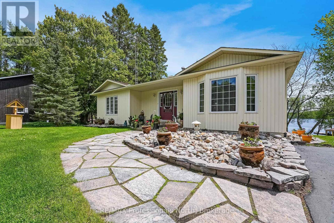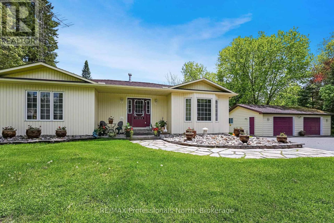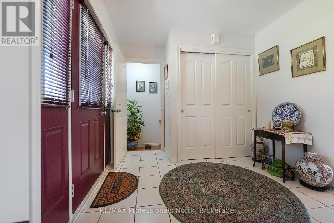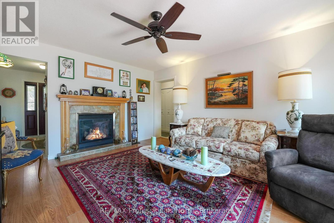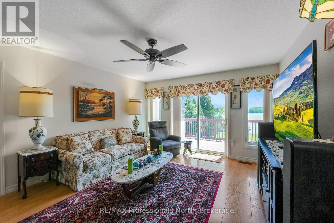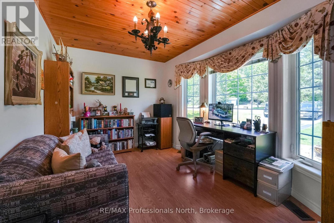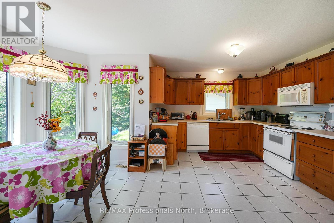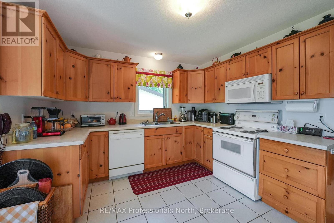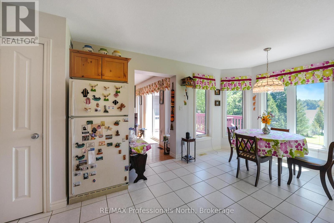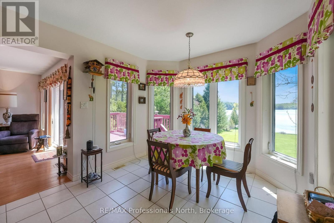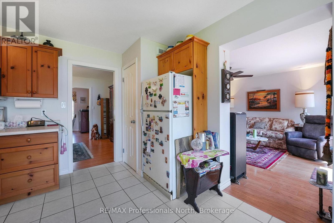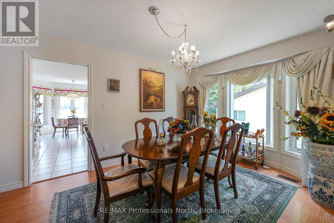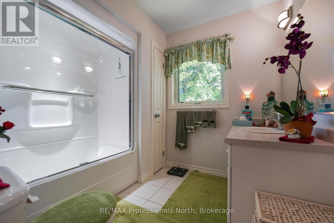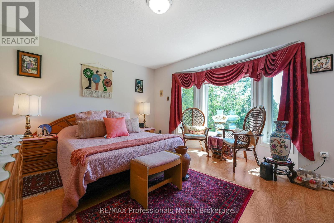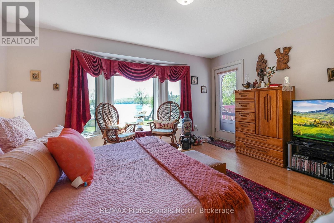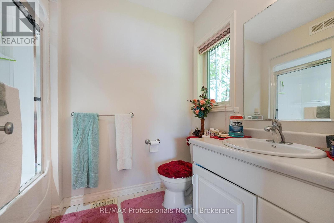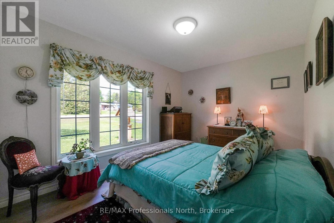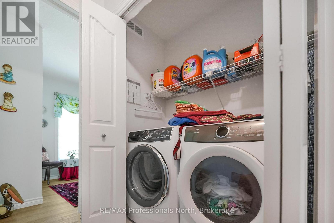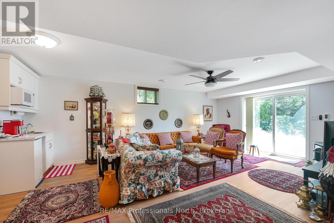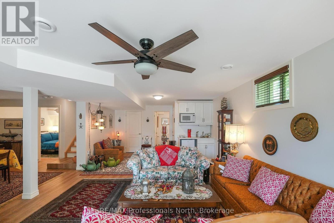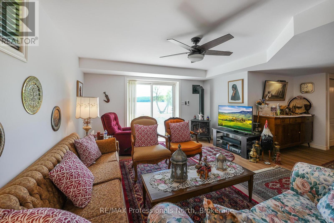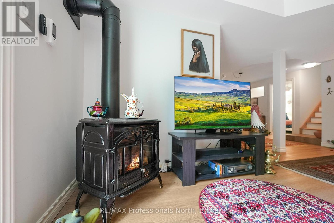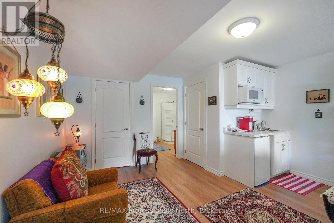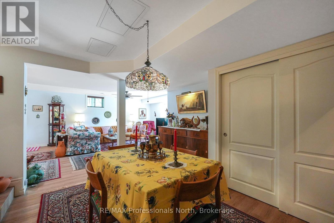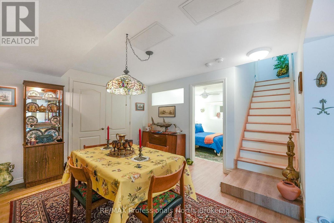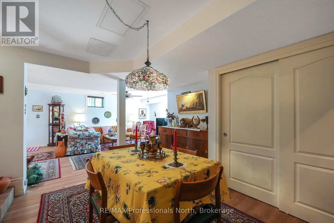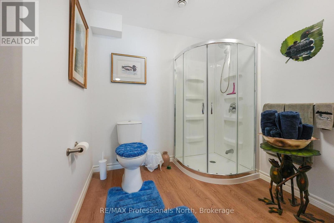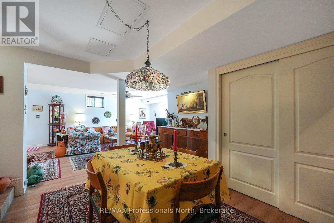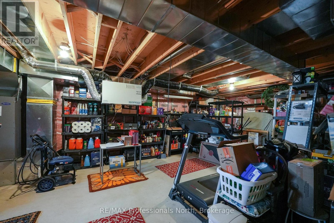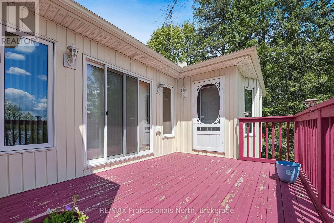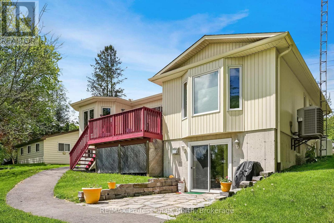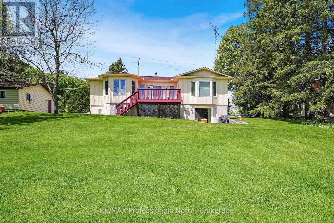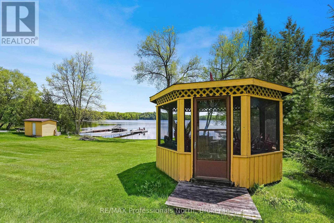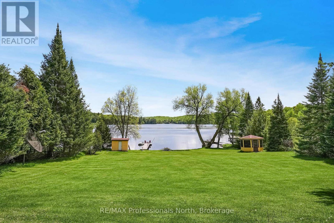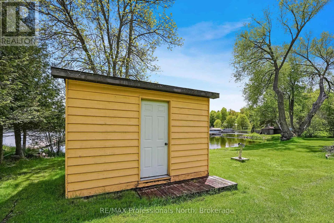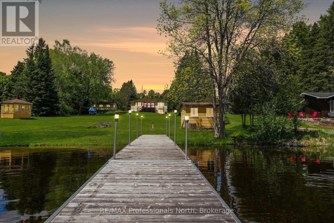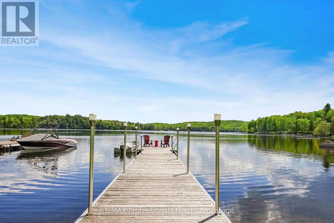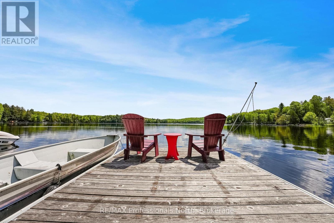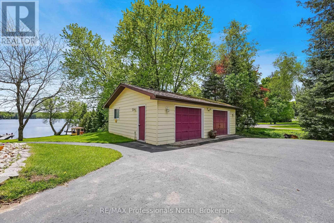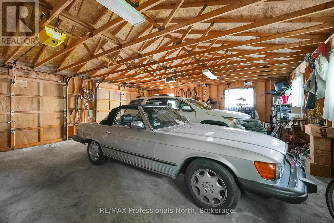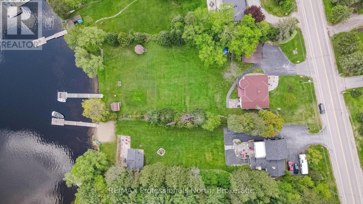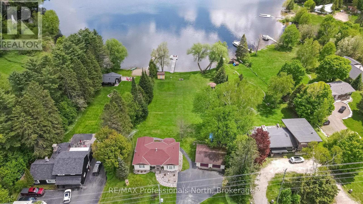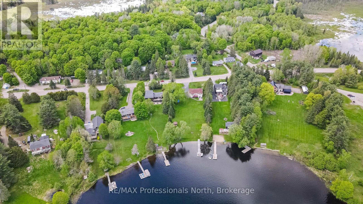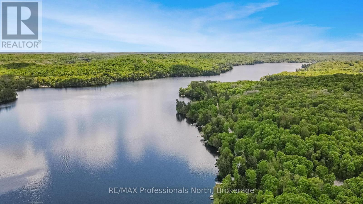3 卧室
3 浴室
2000 - 2500 sqft
平房
壁炉
中央空调
Heat Pump
湖景区
Landscaped
$1,280,000
This is your chance to discover the Haliburton Highlands and live on a fabulous 5-lake chain. Moments from Haliburton Village, this year-round home has been meticulously maintained. Two beds and two baths on the main level plus a recently finished basement that contains another bedroom, dining/kitchenette area, rec room, third washroom and great storage/utility. All with a walkout to the lake.The extensive lawn leading to the lake gives the feeling of being on an estate. Sit on the deck and enjoy the view or head to the water and hang out on the dock or boat into Haliburton. Perennial gardens and stone walkways, a paved driveway and a spacious 2-car detached garage complete the package. Take the time to picture yourself in this beautiful home and imagine your new life on the lake. (id:43681)
房源概要
|
MLS® Number
|
X12180079 |
|
房源类型
|
民宅 |
|
社区名字
|
Dysart |
|
社区特征
|
Fishing, School Bus |
|
Easement
|
Unknown |
|
设备类型
|
Propane Tank |
|
特征
|
Rolling |
|
总车位
|
5 |
|
租赁设备类型
|
Propane Tank |
|
结构
|
Deck, 棚, Dock |
|
View Type
|
Lake View, Direct Water View, Unobstructed Water View |
|
Water Front Name
|
Kashagawigamog Lake |
|
湖景类型
|
湖景房 |
详 情
|
浴室
|
3 |
|
地上卧房
|
2 |
|
地下卧室
|
1 |
|
总卧房
|
3 |
|
Age
|
16 To 30 Years |
|
公寓设施
|
Fireplace(s) |
|
家电类
|
Water Heater, Garage Door Opener Remote(s) |
|
建筑风格
|
平房 |
|
地下室进展
|
已装修 |
|
地下室功能
|
Walk Out |
|
地下室类型
|
N/a (finished) |
|
施工种类
|
独立屋 |
|
空调
|
中央空调 |
|
外墙
|
乙烯基壁板 |
|
壁炉
|
有 |
|
Fireplace Total
|
2 |
|
地基类型
|
水泥 |
|
供暖方式
|
电 |
|
供暖类型
|
Heat Pump |
|
储存空间
|
1 |
|
内部尺寸
|
2000 - 2500 Sqft |
|
类型
|
独立屋 |
|
设备间
|
Drilled Well |
车 位
土地
|
入口类型
|
Year-round Access, Private Docking |
|
英亩数
|
无 |
|
Landscape Features
|
Landscaped |
|
污水道
|
Sanitary Sewer |
|
土地深度
|
281 Ft ,1 In |
|
土地宽度
|
129 Ft |
|
不规则大小
|
129 X 281.1 Ft |
|
规划描述
|
Rs |
房 间
| 楼 层 |
类 型 |
长 度 |
宽 度 |
面 积 |
|
Lower Level |
娱乐,游戏房 |
4.55 m |
8.19 m |
4.55 m x 8.19 m |
|
Lower Level |
娱乐,游戏房 |
3.83 m |
7.98 m |
3.83 m x 7.98 m |
|
Lower Level |
卧室 |
2.59 m |
3.25 m |
2.59 m x 3.25 m |
|
Lower Level |
浴室 |
2.47 m |
2.77 m |
2.47 m x 2.77 m |
|
Lower Level |
设备间 |
4.93 m |
11.3 m |
4.93 m x 11.3 m |
|
一楼 |
门厅 |
2.93 m |
3.32 m |
2.93 m x 3.32 m |
|
一楼 |
家庭房 |
4.07 m |
4.63 m |
4.07 m x 4.63 m |
|
一楼 |
客厅 |
4.59 m |
2.84 m |
4.59 m x 2.84 m |
|
一楼 |
Eating Area |
2.99 m |
1.93 m |
2.99 m x 1.93 m |
|
一楼 |
厨房 |
4.6 m |
3.29 m |
4.6 m x 3.29 m |
|
一楼 |
餐厅 |
5.02 m |
3.03 m |
5.02 m x 3.03 m |
|
一楼 |
主卧 |
4.55 m |
5.5 m |
4.55 m x 5.5 m |
|
一楼 |
卧室 |
4.55 m |
2.79 m |
4.55 m x 2.79 m |
|
一楼 |
浴室 |
2.33 m |
2.78 m |
2.33 m x 2.78 m |
|
一楼 |
浴室 |
2.57 m |
1.63 m |
2.57 m x 1.63 m |
设备间
|
Wireless
|
可用 |
|
Telephone
|
Nearby |
|
污水道
|
已安装 |
https://www.realtor.ca/real-estate/28381046/4696-county-road-21-dysart-et-al-dysart-dysart



