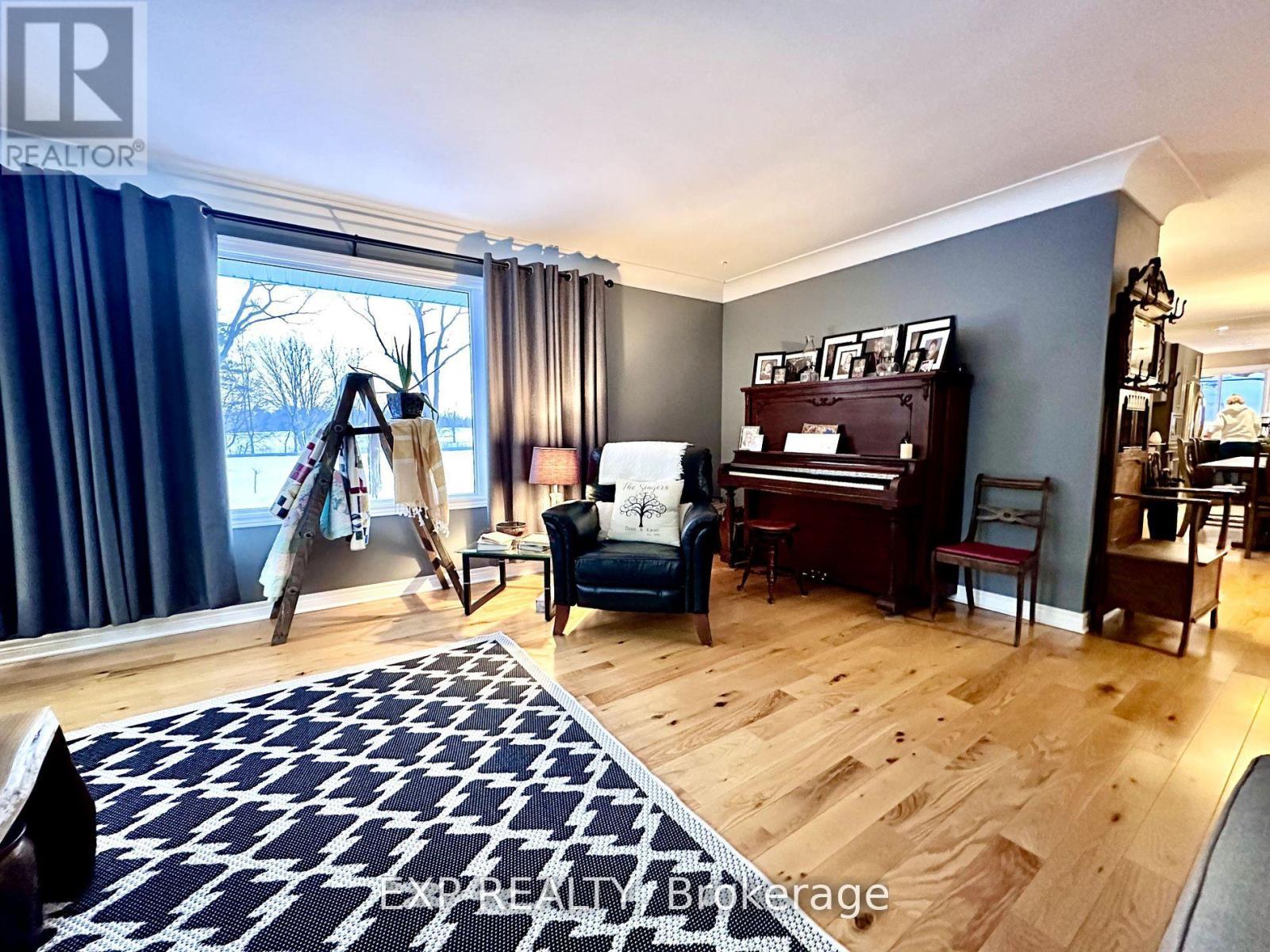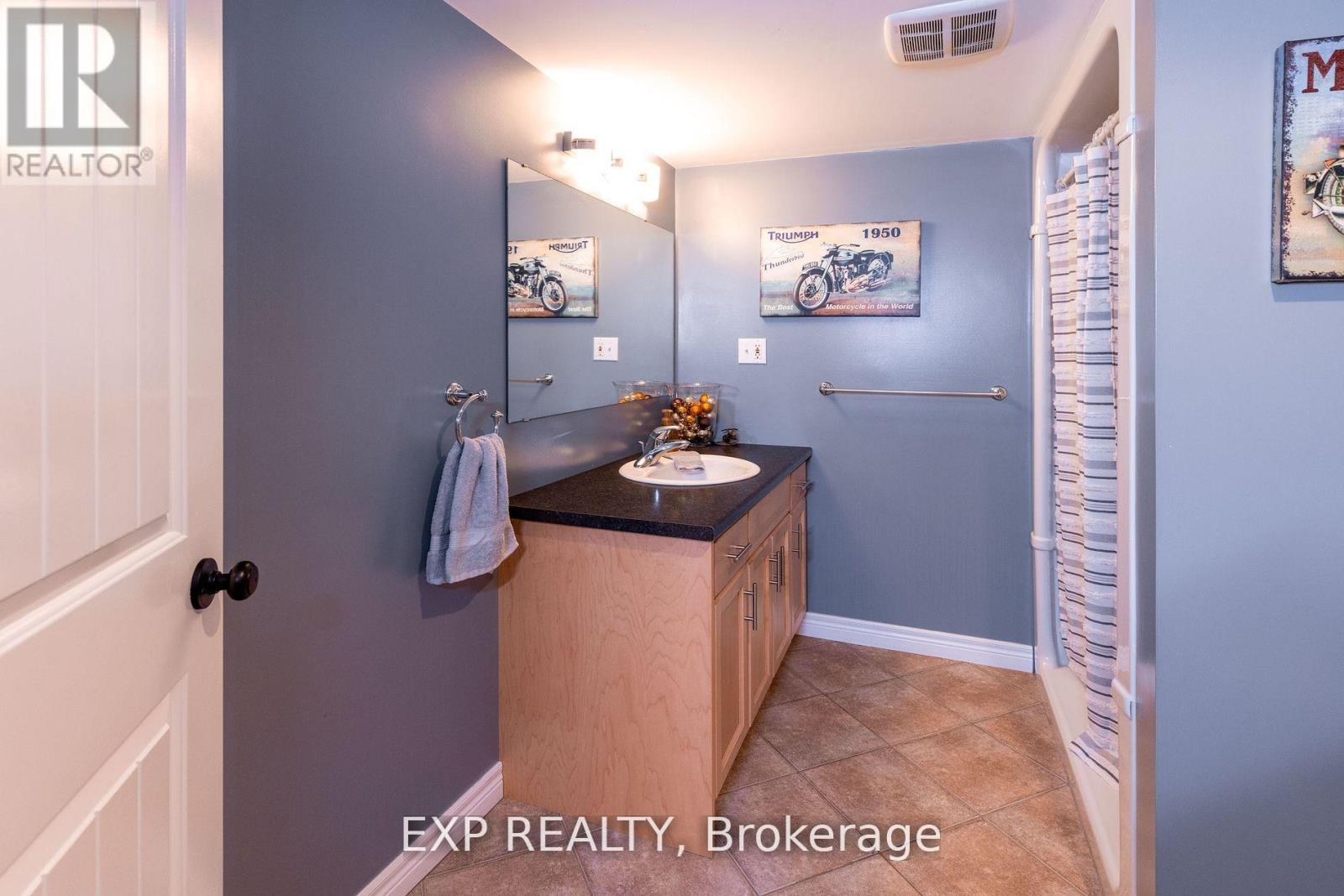3 卧室
2 浴室
1100 - 1500 sqft
平房
壁炉
中央空调
风热取暖
$1,250,000
Discover the charm of this 1500-square-foot bungalow nestled on 1.38 acres of serene countryside. This fully renovated 3-bedroom, 2-bathroom home offers the perfect blend of modern comfort and natural beauty. Ideal for hosting family gatherings, the spacious open-concept design ensures a seamless flow between the kitchen, dining, and living areas. The upgraded GCW/Casey kitchen features designer cabinetry, pull-out drawers can increase space to work with and make it easier to access stored items. Cork floors and a stunning quartz-top island, serving as the heart of the home and a perfect spot to overlook the picturesque fields. Relaxation is a given with a private hot tub on the upper back deck, while the walk-out basement provides a vast, fully-finished space complete with a cozy gas fireplace, a built-in wet bar for entertaining and an oversized laundry area with access to a lower level double garage. Nature enthusiasts will appreciate the tranquillity of the surroundings, with fields and trees enveloping the property. Step into the backyard oasis and find the perfect spot for enjoying beautiful evenings: a pergola with a covered seating area, complete with a fire pit for cozy winter fires. Entertain guests or unwind in this charming space, enhancing the outdoor experience. Located only 15 minutes from Port Stanley, this property offers proximity to local gems such as the popular Sparta candle store, the fragrant lavender farm, and the charming Quai De Vin Winery. Seize the opportunity to entertain and unwind in this extraordinary home where every detail has been thoughtfully executed. (id:43681)
房源概要
|
MLS® Number
|
X12156088 |
|
房源类型
|
民宅 |
|
社区名字
|
Rural Central Elgin |
|
特征
|
树木繁茂的地区, Gazebo |
|
总车位
|
12 |
|
结构
|
Deck, Workshop |
详 情
|
浴室
|
2 |
|
地上卧房
|
2 |
|
地下卧室
|
1 |
|
总卧房
|
3 |
|
公寓设施
|
Fireplace(s) |
|
家电类
|
Hot Tub, Water Heater, Water Purifier, Water Softener, 洗碗机, 烘干机, Garage Door Opener, 微波炉, 炉子, 洗衣机, Wet Bar, 窗帘, 冰箱 |
|
建筑风格
|
平房 |
|
地下室进展
|
已装修 |
|
地下室功能
|
Walk Out |
|
地下室类型
|
全完工 |
|
Construction Status
|
Insulation Upgraded |
|
施工种类
|
独立屋 |
|
空调
|
中央空调 |
|
外墙
|
砖 |
|
Fire Protection
|
Smoke Detectors |
|
壁炉
|
有 |
|
Fireplace Total
|
1 |
|
Flooring Type
|
Ceramic, Cork, Hardwood |
|
地基类型
|
混凝土 |
|
供暖方式
|
天然气 |
|
供暖类型
|
压力热风 |
|
储存空间
|
1 |
|
内部尺寸
|
1100 - 1500 Sqft |
|
类型
|
独立屋 |
|
设备间
|
Drilled Well |
车 位
土地
|
英亩数
|
无 |
|
围栏类型
|
部分围栏 |
|
污水道
|
Septic System |
|
土地深度
|
234 Ft |
|
土地宽度
|
250 Ft |
|
不规则大小
|
250 X 234 Ft ; 250 Feet X 240 Feet |
|
规划描述
|
Os 1 |
房 间
| 楼 层 |
类 型 |
长 度 |
宽 度 |
面 积 |
|
Lower Level |
浴室 |
2.7 m |
2.26 m |
2.7 m x 2.26 m |
|
Lower Level |
卧室 |
5.13 m |
3.6 m |
5.13 m x 3.6 m |
|
Lower Level |
娱乐,游戏房 |
8.48 m |
12.19 m |
8.48 m x 12.19 m |
|
一楼 |
厨房 |
4.57 m |
4.21 m |
4.57 m x 4.21 m |
|
一楼 |
餐厅 |
5.35 m |
3.65 m |
5.35 m x 3.65 m |
|
一楼 |
客厅 |
6.22 m |
5.1 m |
6.22 m x 5.1 m |
|
一楼 |
衣帽间 |
3.35 m |
3.35 m |
3.35 m x 3.35 m |
|
一楼 |
卧室 |
3.83 m |
3.5 m |
3.83 m x 3.5 m |
|
一楼 |
卧室 |
4.26 m |
4.64 m |
4.26 m x 4.64 m |
|
一楼 |
浴室 |
3.5 m |
1.59 m |
3.5 m x 1.59 m |
https://www.realtor.ca/real-estate/28329542/46930-sparta-line-central-elgin-rural-central-elgin










































