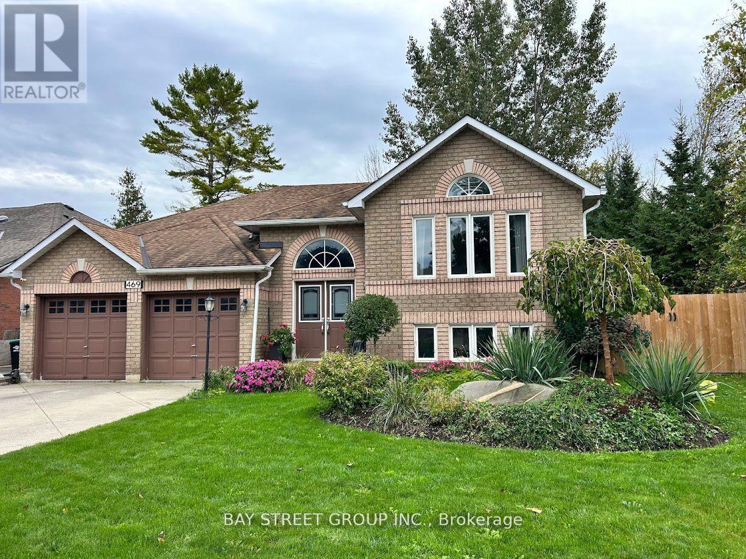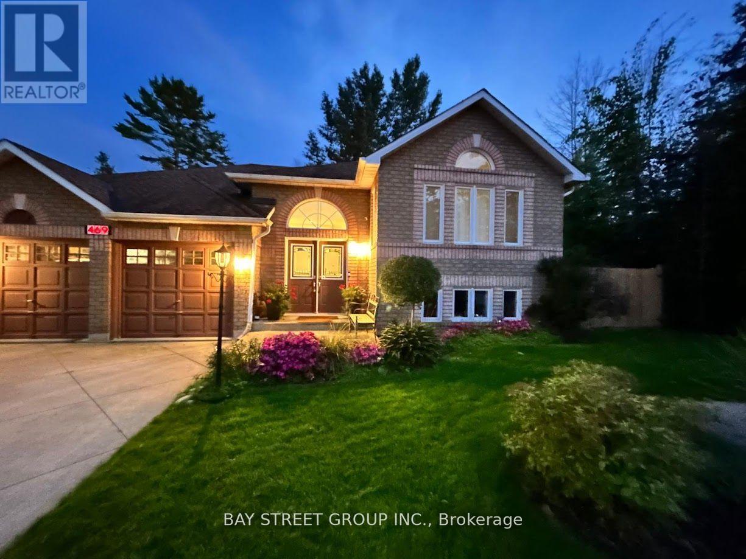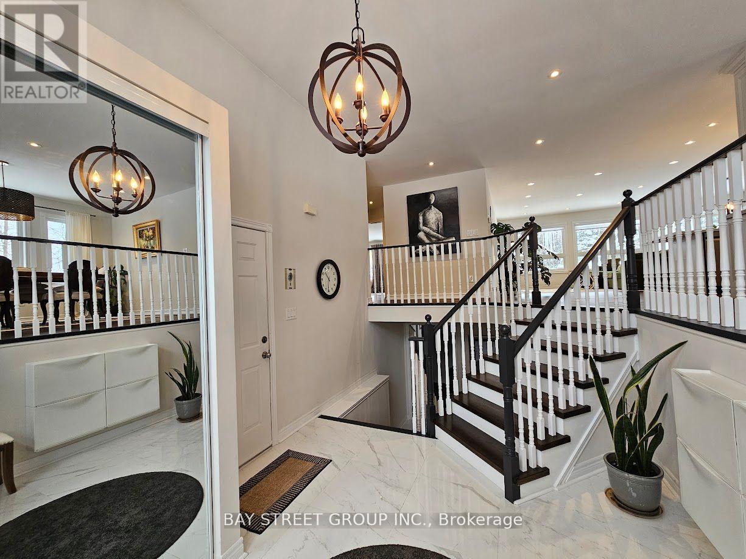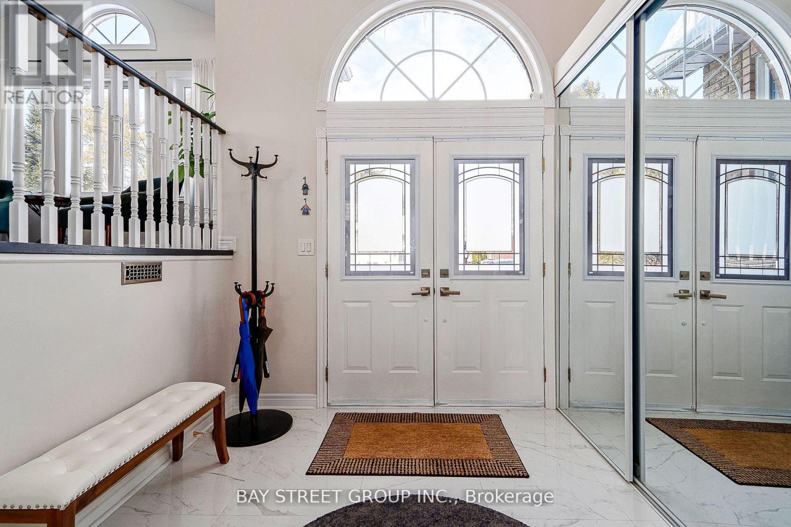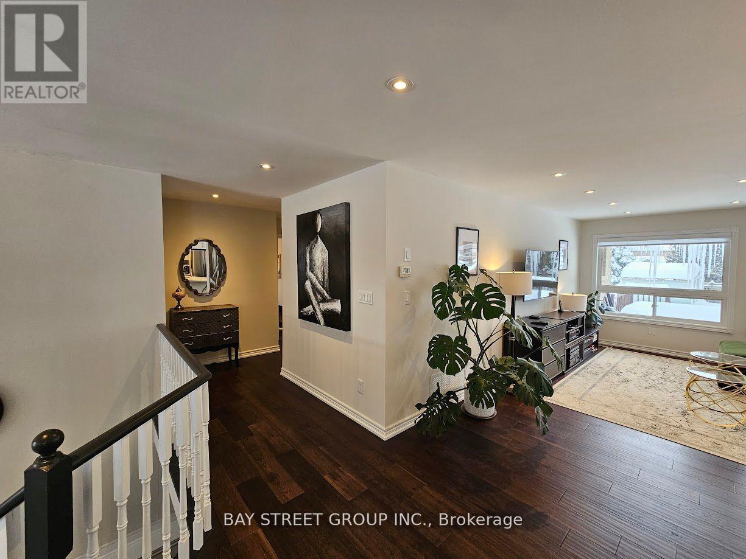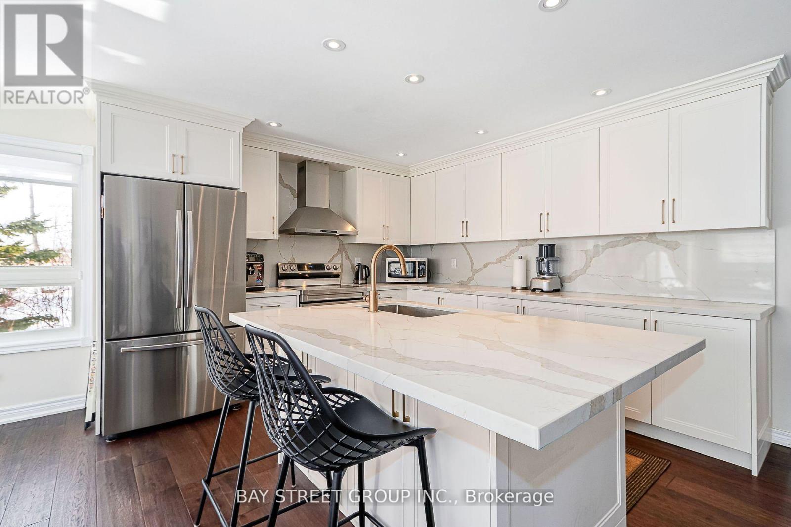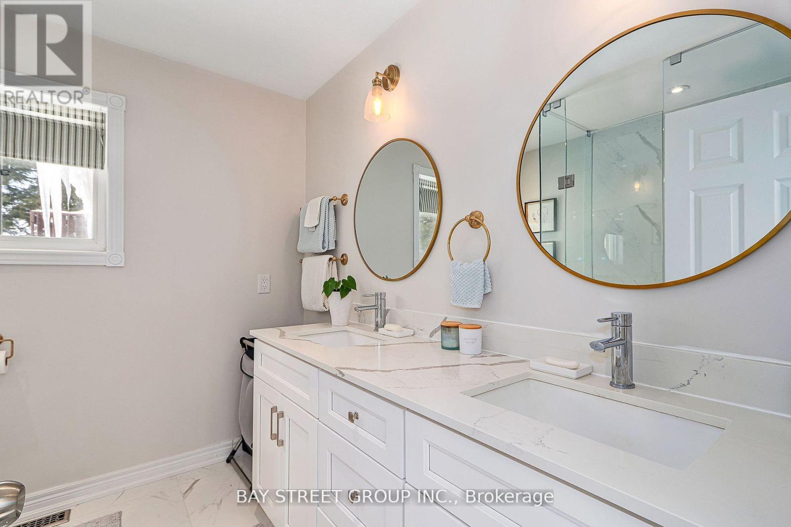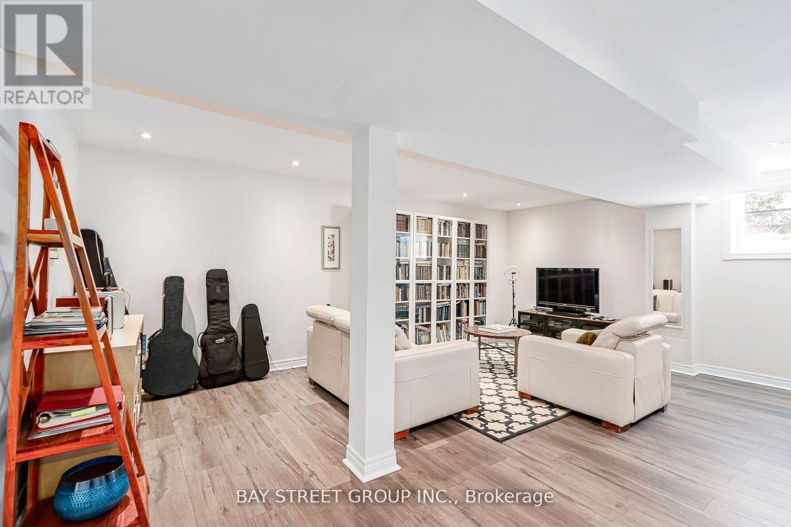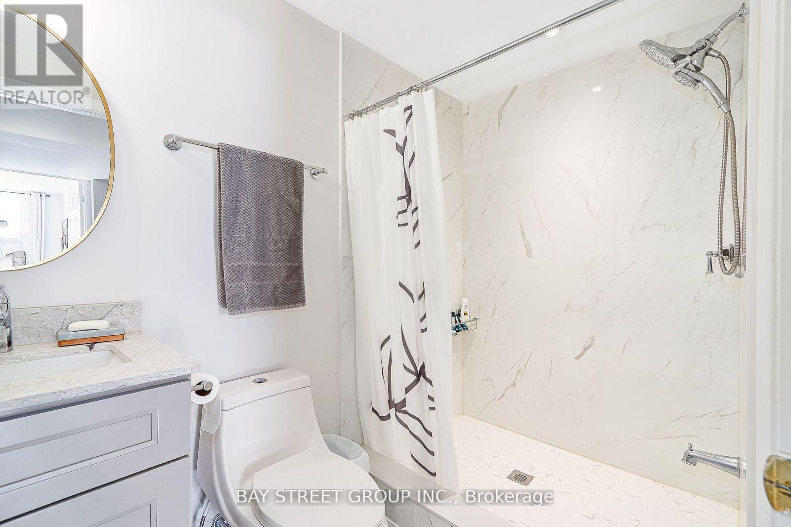5 卧室
3 浴室
1500 - 2000 sqft
Raised 平房
中央空调
风热取暖
$939,000
Welcome to this stunning, fully renovated all-brick bungalow in the heart of Wasaga Beach's sought-after West End! Nestled on a premium 62' x 131' lot and siding onto the scenic park trail system, this beautiful home offers the perfect blend of nature, convenience, and luxury. Located just minutes from local amenities, trails, breathtaking beaches, and the vibrant communities of Collingwood and The Blue Mountains, you'll enjoy the best of four-season living right in your neighborhood. Boasting nearly $200,000 in premium upgrades, this home has been thoughtfully redesigned with exceptional quality and attention to detail. As you enter through the elegant double-door front entry, a grand foyer welcomes the entire family in style. With over 3,250 sq ft of exquisitely finished living space, this home offers 5 spacious bedrooms and 3 full bathrooms ideal for families, entertainers, or those needing room to grow. The open-concept main floor is bathed in natural light from oversized windows and features rich Hickory hardwood floors, smooth ceilings, and modern pot lighting throughout. The massive primary suite includes a luxurious ensuite bath and an oversized walk-in closet. All principal rooms and bedrooms are generously sized and designed for both comfort and functionality. Step out to the expansive 16' x 20' deck, perfect for entertaining or relaxing under the stars. The beautifully finished basement offers even more living space, ideal for a home theatre, gym, or guest retreat. Additional highlights include:1)Double car garage with inside entry and pull-down loft access for extra storage 2)Concrete driveway and sidewalk 3)Gated side yard with room to store your RV or boat 4)Beautiful backyard providing space and privacy ***This exceptional property delivers luxury, space, and lifestyle just moments from everything Wasaga Beach and surrounding areas have to offer. Dont miss this opportunity to own a home that truly stands out! (id:43681)
房源概要
|
MLS® Number
|
S12189306 |
|
房源类型
|
民宅 |
|
社区名字
|
Wasaga Beach |
|
特征
|
Sump Pump |
|
总车位
|
6 |
|
结构
|
棚 |
详 情
|
浴室
|
3 |
|
地上卧房
|
2 |
|
地下卧室
|
3 |
|
总卧房
|
5 |
|
Age
|
16 To 30 Years |
|
家电类
|
Garage Door Opener Remote(s), Blinds, 烘干机, 炉子, 洗衣机, 冰箱 |
|
建筑风格
|
Raised Bungalow |
|
地下室进展
|
已装修 |
|
地下室类型
|
全完工 |
|
施工种类
|
独立屋 |
|
空调
|
中央空调 |
|
外墙
|
砖 |
|
Flooring Type
|
Laminate, Ceramic, Hardwood |
|
地基类型
|
混凝土浇筑 |
|
供暖方式
|
天然气 |
|
供暖类型
|
压力热风 |
|
储存空间
|
1 |
|
内部尺寸
|
1500 - 2000 Sqft |
|
类型
|
独立屋 |
|
设备间
|
市政供水 |
车 位
土地
|
英亩数
|
无 |
|
围栏类型
|
Fenced Yard |
|
污水道
|
Sanitary Sewer |
|
土地深度
|
131 Ft ,2 In |
|
土地宽度
|
62 Ft ,3 In |
|
不规则大小
|
62.3 X 131.2 Ft |
|
规划描述
|
Res |
房 间
| 楼 层 |
类 型 |
长 度 |
宽 度 |
面 积 |
|
Lower Level |
Bedroom 4 |
3.85 m |
2.9 m |
3.85 m x 2.9 m |
|
Lower Level |
Bedroom 5 |
4.4 m |
3.9 m |
4.4 m x 3.9 m |
|
Lower Level |
娱乐,游戏房 |
7.26 m |
6.1 m |
7.26 m x 6.1 m |
|
Lower Level |
洗衣房 |
3.3 m |
2.88 m |
3.3 m x 2.88 m |
|
Lower Level |
第三卧房 |
6 m |
4 m |
6 m x 4 m |
|
一楼 |
客厅 |
6.05 m |
4.15 m |
6.05 m x 4.15 m |
|
一楼 |
餐厅 |
6.05 m |
4.15 m |
6.05 m x 4.15 m |
|
一楼 |
厨房 |
3.7 m |
3.5 m |
3.7 m x 3.5 m |
|
一楼 |
Eating Area |
3.9 m |
2.2 m |
3.9 m x 2.2 m |
|
一楼 |
家庭房 |
4 m |
4 m |
4 m x 4 m |
|
一楼 |
主卧 |
5.35 m |
4.9 m |
5.35 m x 4.9 m |
|
一楼 |
第二卧房 |
3.65 m |
3 m |
3.65 m x 3 m |
|
一楼 |
门厅 |
3.85 m |
3.15 m |
3.85 m x 3.15 m |
设备间
https://www.realtor.ca/real-estate/28401406/469-ramblewood-drive-wasaga-beach-wasaga-beach


