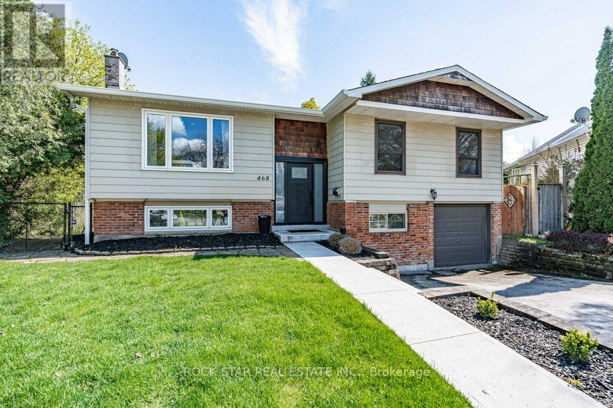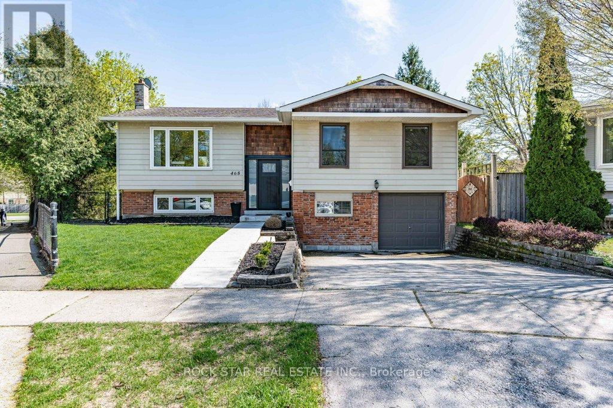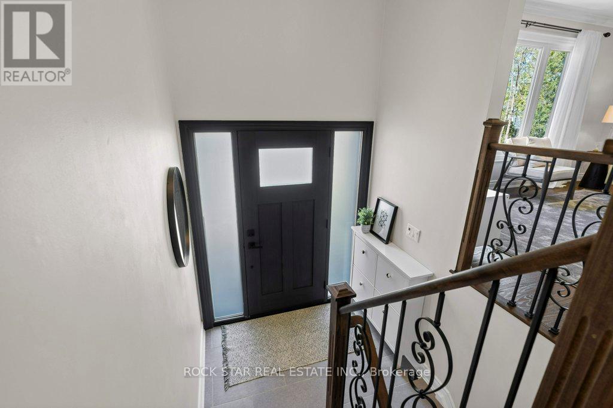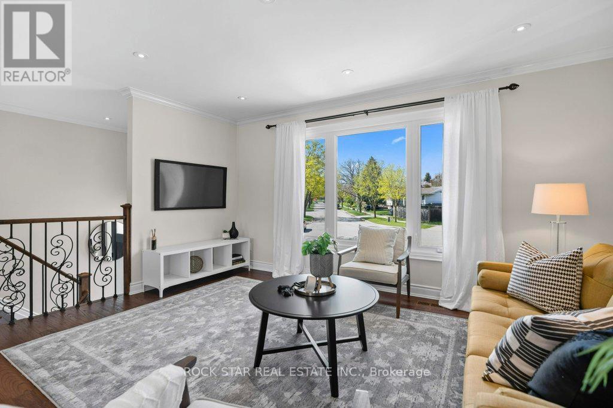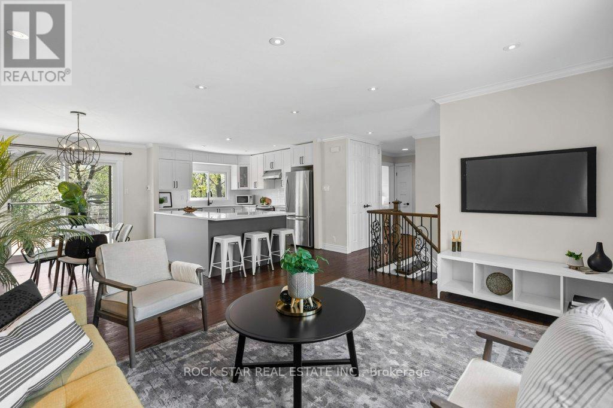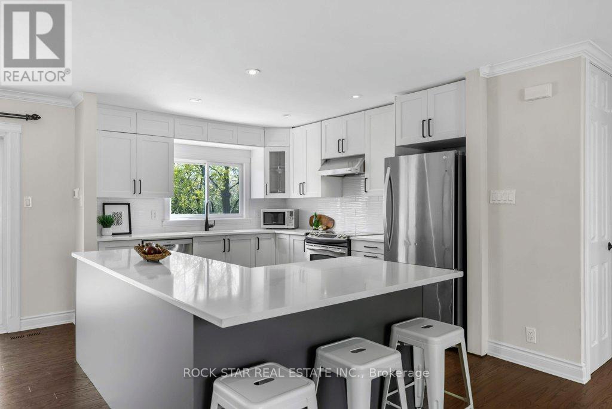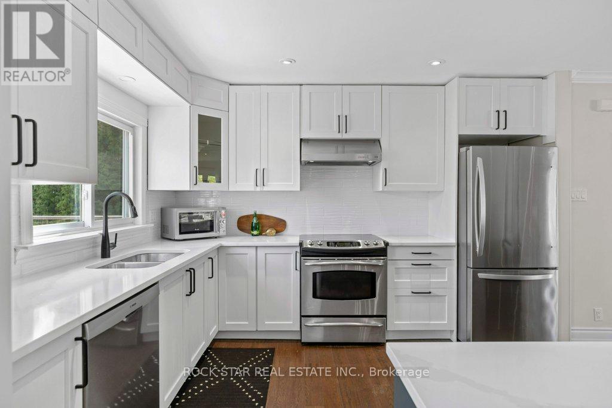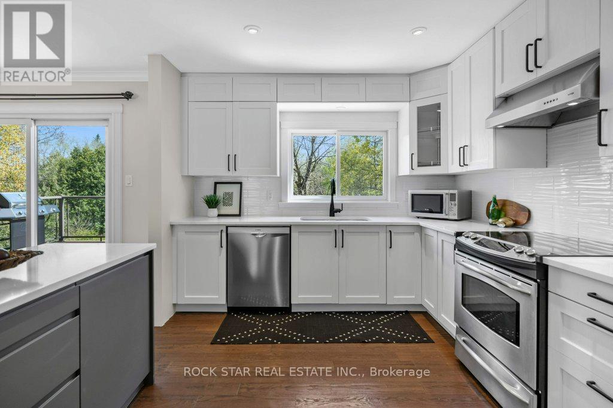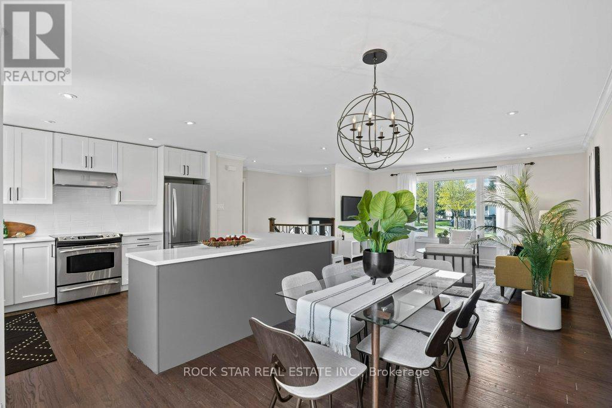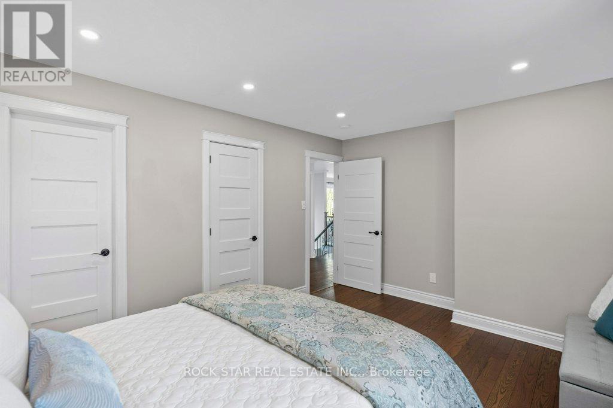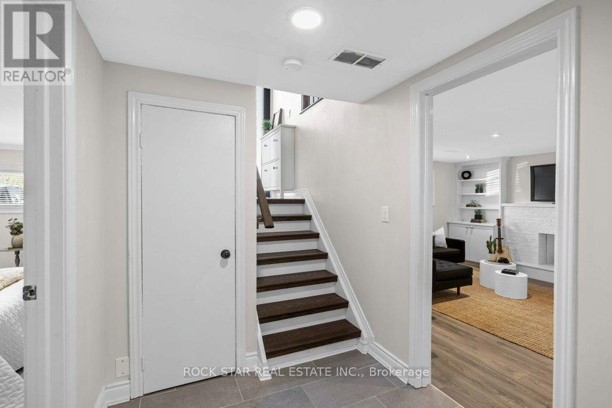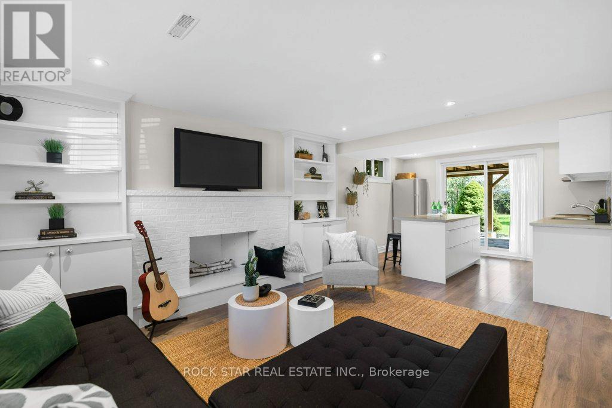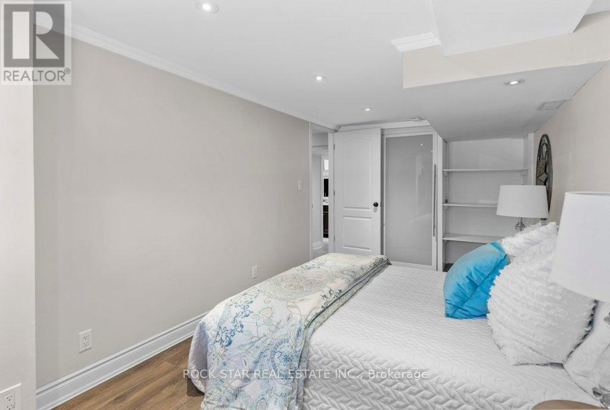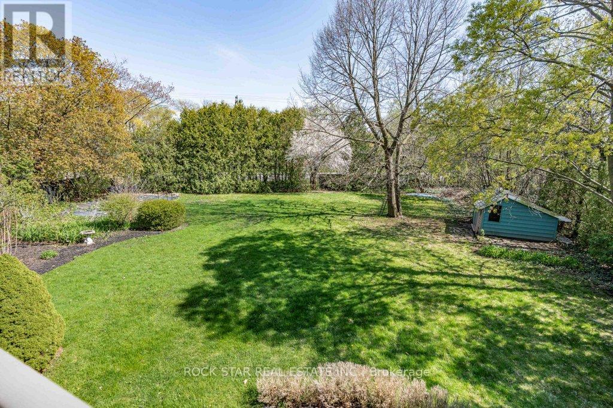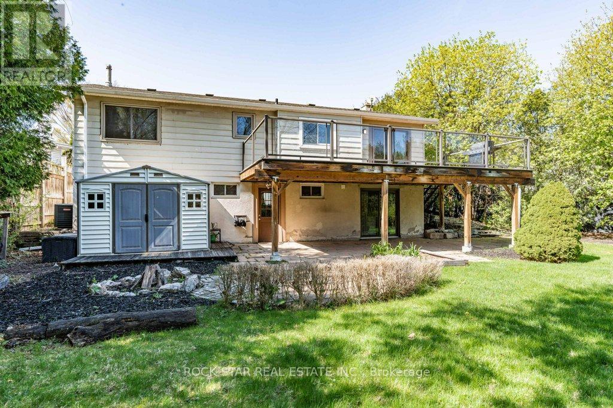4 卧室
2 浴室
1100 - 1500 sqft
Raised 平房
中央空调
风热取暖
$1,374,900
Welcome to 468 Sparling Cres in desirable Longmoor! ! A rare and incredible opportunity in a highly sought-after neighbourhood! This fully updated 3+1 bed/ 2 bath, updated raised ranch sits on one of the largest lots in the area, and offers stylish, functional living both inside and out. The open concept main floor offers the perfect space for entertaining with the brand new kitchen with SS appliances and quartz counters, as well as an island with breakfast bar seating for 3. Beautiful Brazilian cherry hardwood flooring throughout the entire main floor. Walkout to the MASSIVE raised composite deck with a view overlooking the entire backyard - perfect for summer BBQ's! The fully finished basement with family room and full kitchen offers a great space for the whole family, as well as an extra bedroom and bath with oversized glass shower - Perfect for in-law potential. Two walkouts for easy access to the yard. The backyard is offers endless potential - tons of room for a swimming pool for those hot summer days, or a skating rink in winter, or even vegetable gardens! Walk to Appleby Village, Longmoor Park, Nelson Arena & Pool. This home truly has it all! (id:43681)
房源概要
|
MLS® Number
|
W12146135 |
|
房源类型
|
民宅 |
|
社区名字
|
Shoreacres |
|
总车位
|
2 |
详 情
|
浴室
|
2 |
|
地上卧房
|
3 |
|
地下卧室
|
1 |
|
总卧房
|
4 |
|
家电类
|
洗碗机, Two 炉子s, Two 冰箱s |
|
建筑风格
|
Raised Bungalow |
|
地下室进展
|
已装修 |
|
地下室功能
|
Walk Out |
|
地下室类型
|
N/a (finished) |
|
施工种类
|
独立屋 |
|
空调
|
中央空调 |
|
外墙
|
砖, 乙烯基壁板 |
|
地基类型
|
混凝土 |
|
供暖方式
|
天然气 |
|
供暖类型
|
压力热风 |
|
储存空间
|
1 |
|
内部尺寸
|
1100 - 1500 Sqft |
|
类型
|
独立屋 |
|
设备间
|
市政供水 |
车 位
土地
|
英亩数
|
无 |
|
污水道
|
Sanitary Sewer |
|
土地深度
|
146 Ft ,2 In |
|
土地宽度
|
39 Ft ,3 In |
|
不规则大小
|
39.3 X 146.2 Ft |
|
规划描述
|
R3.3 |
房 间
| 楼 层 |
类 型 |
长 度 |
宽 度 |
面 积 |
|
Lower Level |
设备间 |
2.46 m |
1.8 m |
2.46 m x 1.8 m |
|
Lower Level |
卧室 |
5.99 m |
2.62 m |
5.99 m x 2.62 m |
|
Lower Level |
洗衣房 |
2.39 m |
3.53 m |
2.39 m x 3.53 m |
|
Lower Level |
厨房 |
2.72 m |
3.53 m |
2.72 m x 3.53 m |
|
Lower Level |
娱乐,游戏房 |
4.42 m |
4.39 m |
4.42 m x 4.39 m |
|
一楼 |
客厅 |
3.86 m |
4.67 m |
3.86 m x 4.67 m |
|
一楼 |
餐厅 |
4.06 m |
3.05 m |
4.06 m x 3.05 m |
|
一楼 |
厨房 |
4.42 m |
3.07 m |
4.42 m x 3.07 m |
|
一楼 |
主卧 |
3.25 m |
4.55 m |
3.25 m x 4.55 m |
|
一楼 |
卧室 |
3.78 m |
2.9 m |
3.78 m x 2.9 m |
|
一楼 |
卧室 |
3.48 m |
2.82 m |
3.48 m x 2.82 m |
https://www.realtor.ca/real-estate/28307759/468-sparling-crescent-burlington-shoreacres-shoreacres


