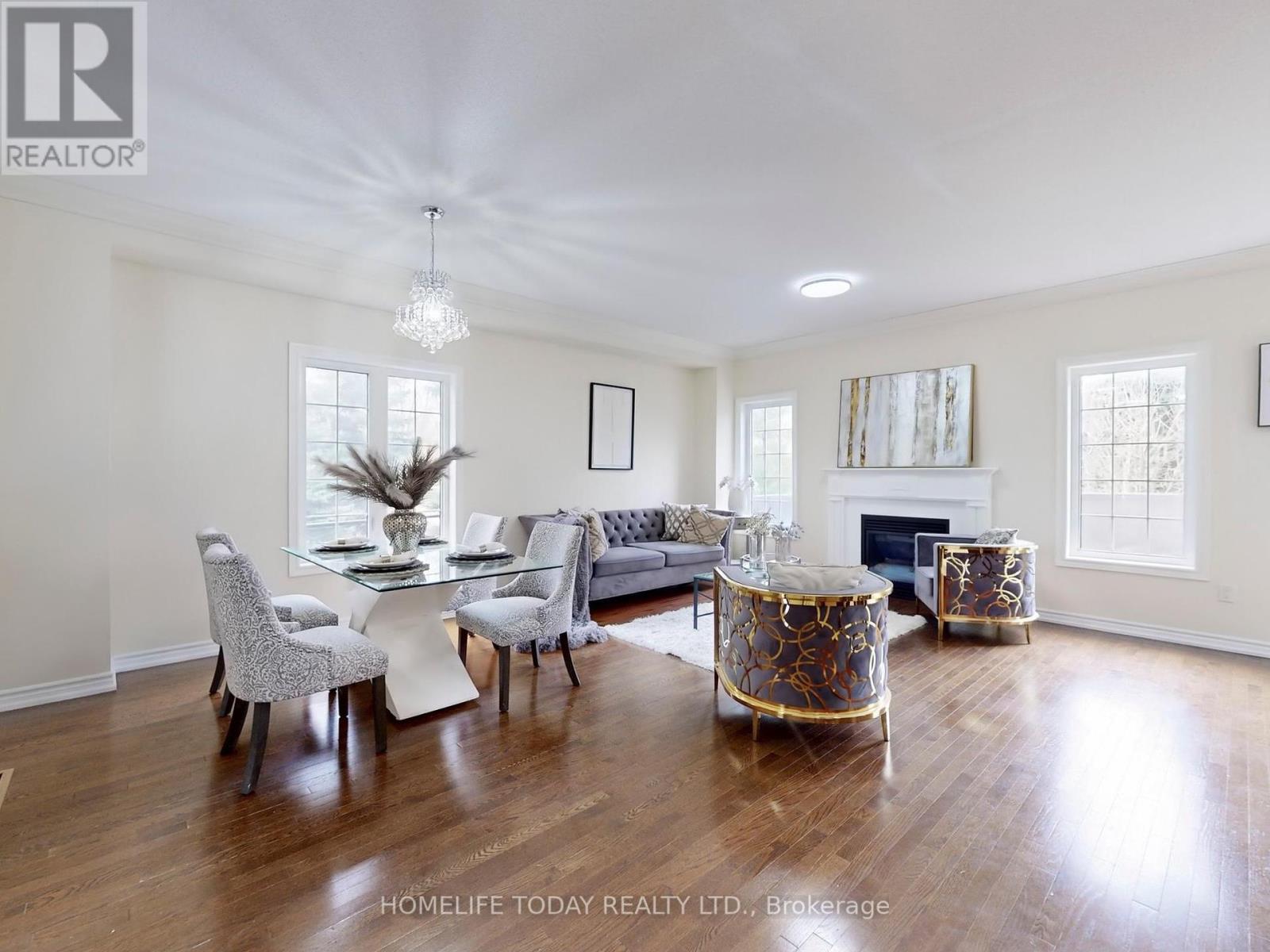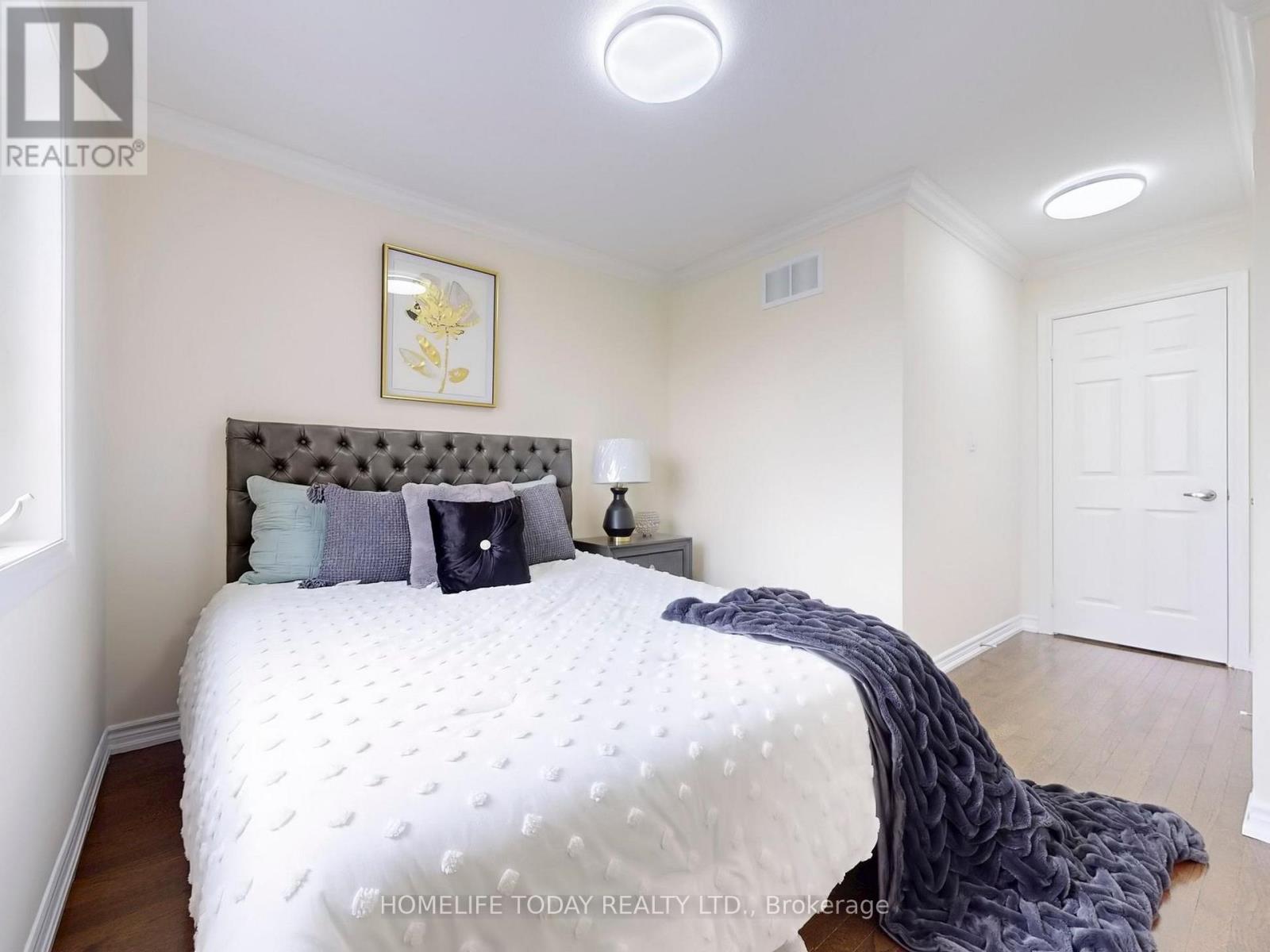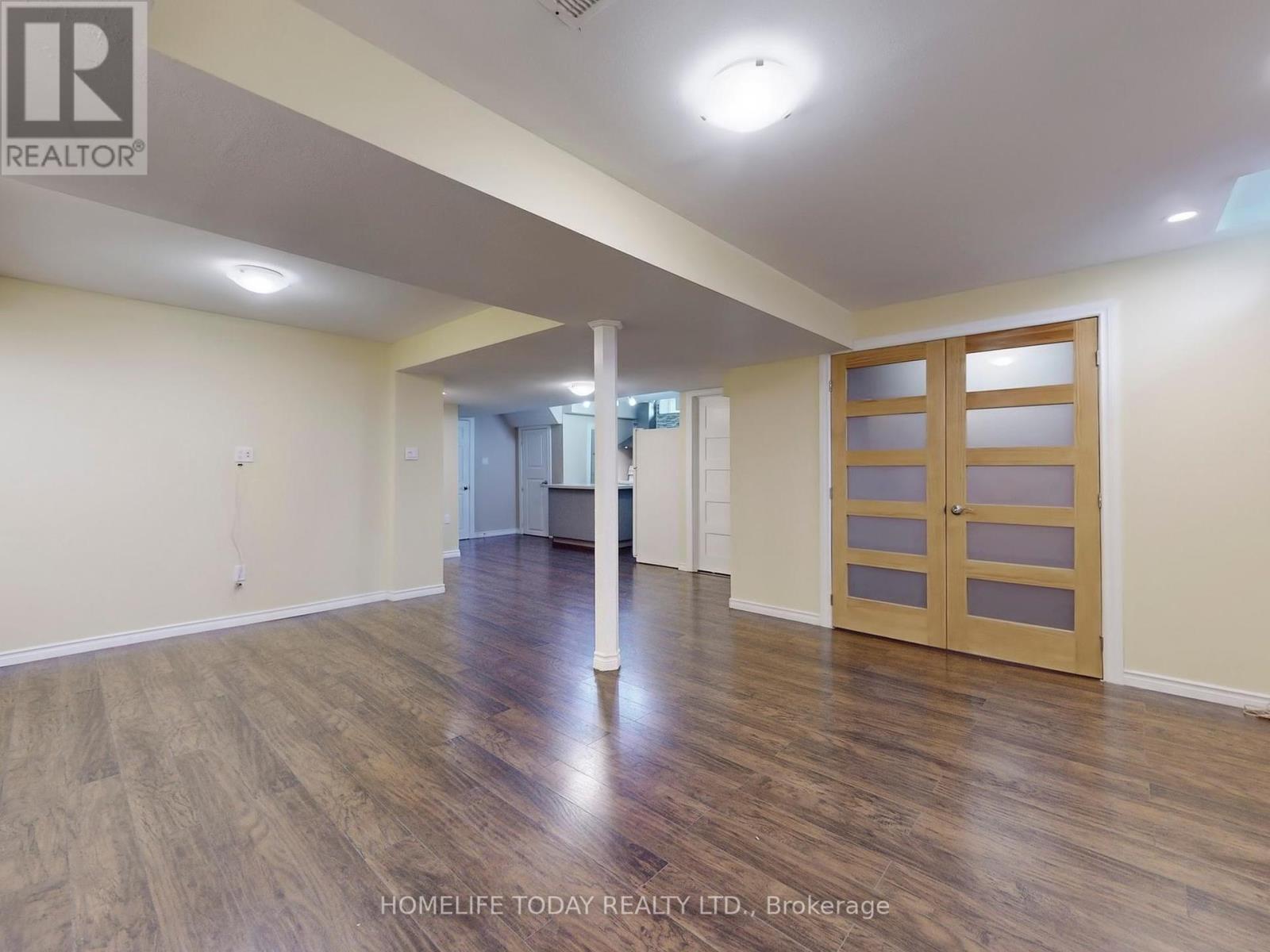5 卧室
5 浴室
2000 - 2500 sqft
壁炉
中央空调
风热取暖
$1,449,000
Rare Ravine Lot in Prestigious Wismer Community! Stunning 4+1 bedroom, 4.5 bathroom detached home on a premium ravine lot backing onto greenspace, just steps to the park. Located in one of Markham's top school zones-Bur Oak SS & John McCrae PS. This beautifully maintained home features 9-ft ceilings, hardwood floors, and a modern kitchen with quartz countertops, backsplash, and a large center island. The bright, open-concept living and dining areas are perfect for entertaining. Spacious primary bedroom suite with walk-in closet, upgraded Ensuite, and private balcony overlooking green space. Second bedroom also features a private Ensuite. All bathrooms upgraded with marble finishes. Finished Basement with Legal Separate Entrance Includes a full kitchen, bedroom, 3-piecebath, and large living area. Perfect as an in-law suite or potential rental income. Enjoy a private backyard oasis with BBQ gas hookup and interlock walkway at front and side. Additional features: direct garage access, central vacuum, and upgraded light fixtures. Close to top-rated schools, parks, shopping, GO Train, and public transit. A rare opportunity don't miss out! (id:43681)
Open House
现在这个房屋大家可以去Open House参观了!
开始于:
2:00 pm
结束于:
4:00 pm
房源概要
|
MLS® Number
|
N12138736 |
|
房源类型
|
民宅 |
|
社区名字
|
Wismer |
|
附近的便利设施
|
公园, 礼拜场所, 公共交通, 学校 |
|
设备类型
|
热水器 |
|
特征
|
Irregular Lot Size, Ravine, 亲戚套间 |
|
总车位
|
3 |
|
租赁设备类型
|
热水器 |
详 情
|
浴室
|
5 |
|
地上卧房
|
4 |
|
地下卧室
|
1 |
|
总卧房
|
5 |
|
Age
|
6 To 15 Years |
|
公寓设施
|
Fireplace(s) |
|
家电类
|
Garage Door Opener Remote(s), Central Vacuum, Water Meter, 烘干机, 微波炉, Range, Two 炉子s, 洗衣机, Two 冰箱s |
|
地下室进展
|
已装修 |
|
地下室功能
|
Separate Entrance |
|
地下室类型
|
N/a (finished) |
|
施工种类
|
独立屋 |
|
空调
|
中央空调 |
|
外墙
|
砖 |
|
Fire Protection
|
Smoke Detectors |
|
壁炉
|
有 |
|
Flooring Type
|
Tile, Laminate, Hardwood |
|
地基类型
|
砖, 混凝土 |
|
客人卫生间(不包含洗浴)
|
1 |
|
供暖方式
|
天然气 |
|
供暖类型
|
压力热风 |
|
储存空间
|
2 |
|
内部尺寸
|
2000 - 2500 Sqft |
|
类型
|
独立屋 |
|
设备间
|
市政供水 |
车 位
土地
|
入口类型
|
Public Road |
|
英亩数
|
无 |
|
围栏类型
|
Fenced Yard |
|
土地便利设施
|
公园, 宗教场所, 公共交通, 学校 |
|
污水道
|
Sanitary Sewer |
|
土地深度
|
99 Ft |
|
土地宽度
|
35 Ft ,1 In |
|
不规则大小
|
35.1 X 99 Ft ; Northside Depth 86.75' Rear Width 35.46 |
房 间
| 楼 层 |
类 型 |
长 度 |
宽 度 |
面 积 |
|
二楼 |
主卧 |
5.96 m |
3.49 m |
5.96 m x 3.49 m |
|
二楼 |
第二卧房 |
3.63 m |
3.3 m |
3.63 m x 3.3 m |
|
二楼 |
第三卧房 |
3.05 m |
3.03 m |
3.05 m x 3.03 m |
|
二楼 |
Bedroom 4 |
2.87 m |
3.22 m |
2.87 m x 3.22 m |
|
地下室 |
客厅 |
5.68 m |
5.68 m |
5.68 m x 5.68 m |
|
地下室 |
餐厅 |
5.68 m |
5.68 m |
5.68 m x 5.68 m |
|
地下室 |
洗衣房 |
|
|
Measurements not available |
|
地下室 |
Bedroom 5 |
3.35 m |
3.07 m |
3.35 m x 3.07 m |
|
地下室 |
厨房 |
4.59 m |
2.99 m |
4.59 m x 2.99 m |
|
一楼 |
厨房 |
3.07 m |
5.97 m |
3.07 m x 5.97 m |
|
一楼 |
门厅 |
1.82 m |
1.72 m |
1.82 m x 1.72 m |
|
一楼 |
餐厅 |
6.2 m |
5.13 m |
6.2 m x 5.13 m |
|
一楼 |
家庭房 |
6.2 m |
5.13 m |
6.2 m x 5.13 m |
|
一楼 |
客厅 |
3.63 m |
3.02 m |
3.63 m x 3.02 m |
设备间
https://www.realtor.ca/real-estate/28291670/468-roy-rainey-avenue-markham-wismer-wismer




















































