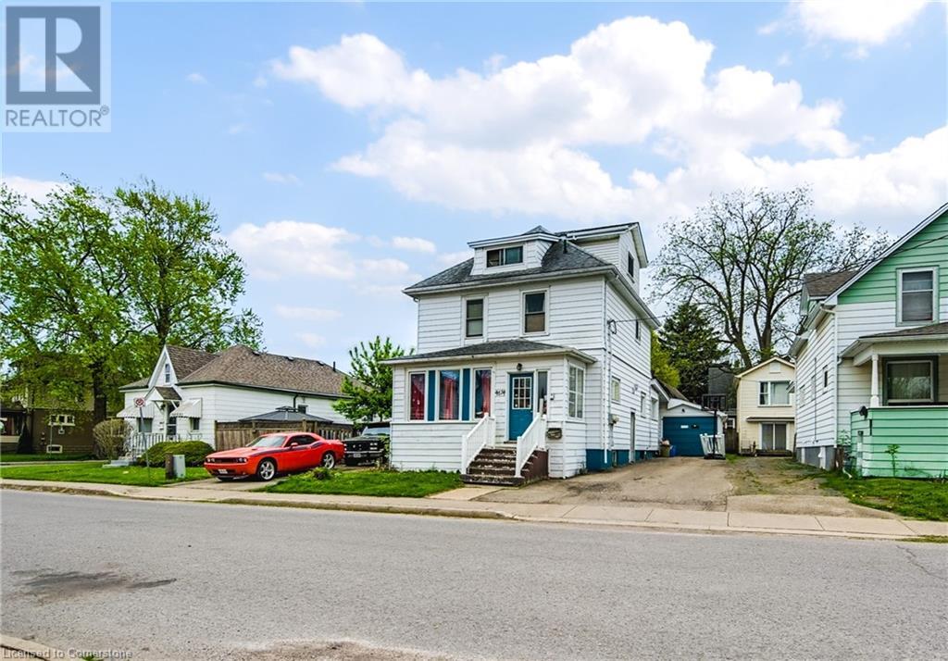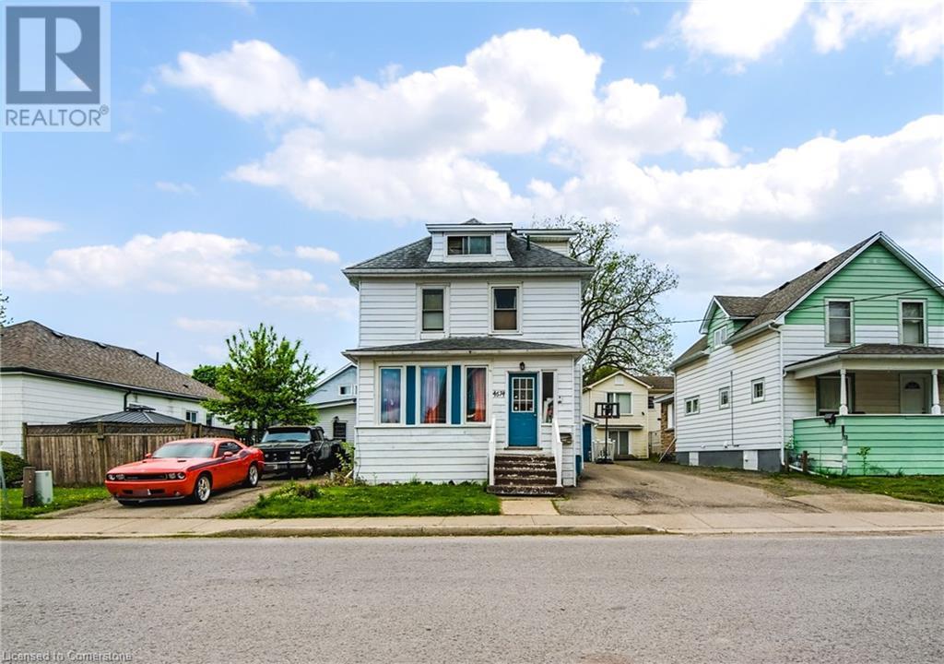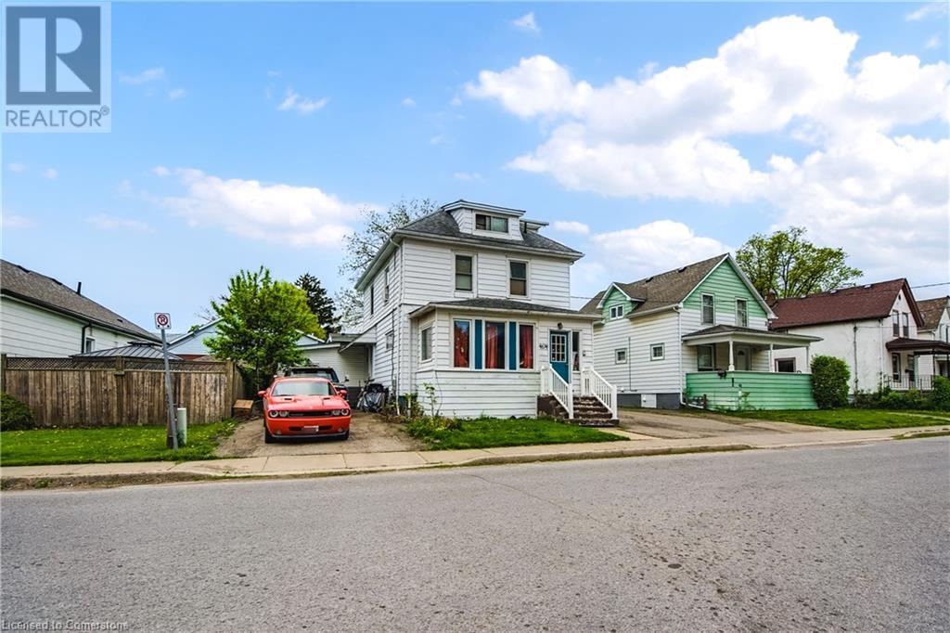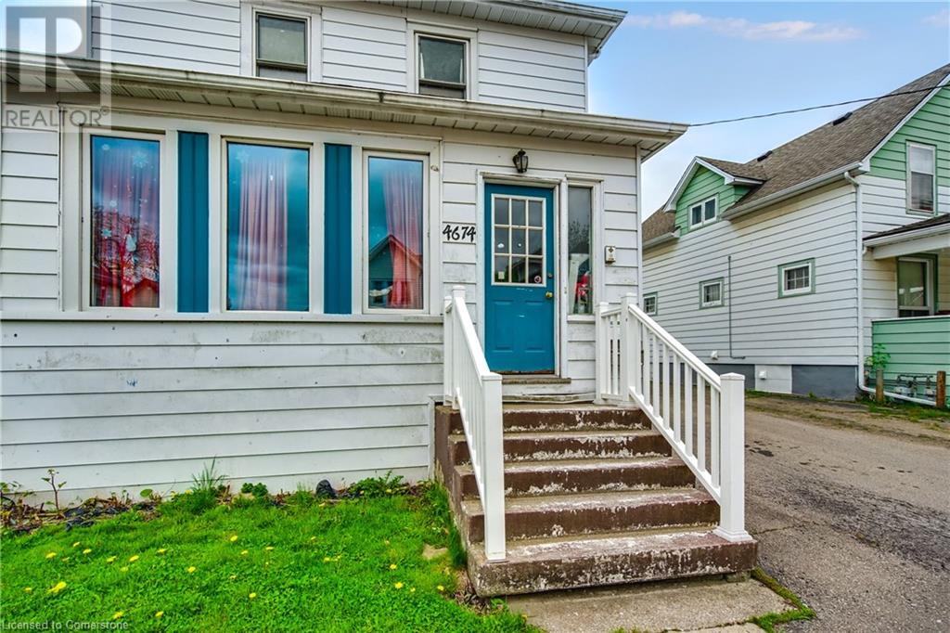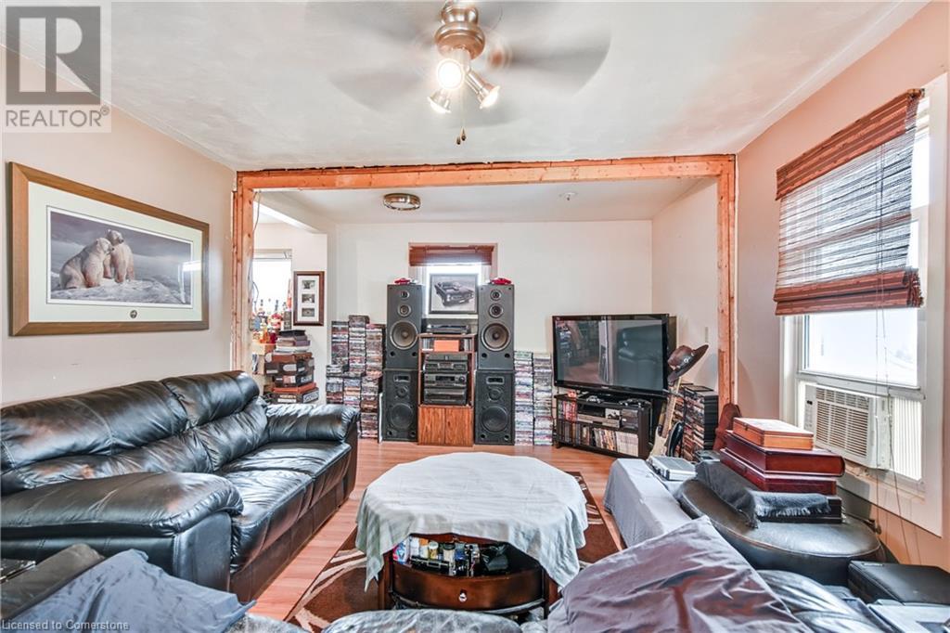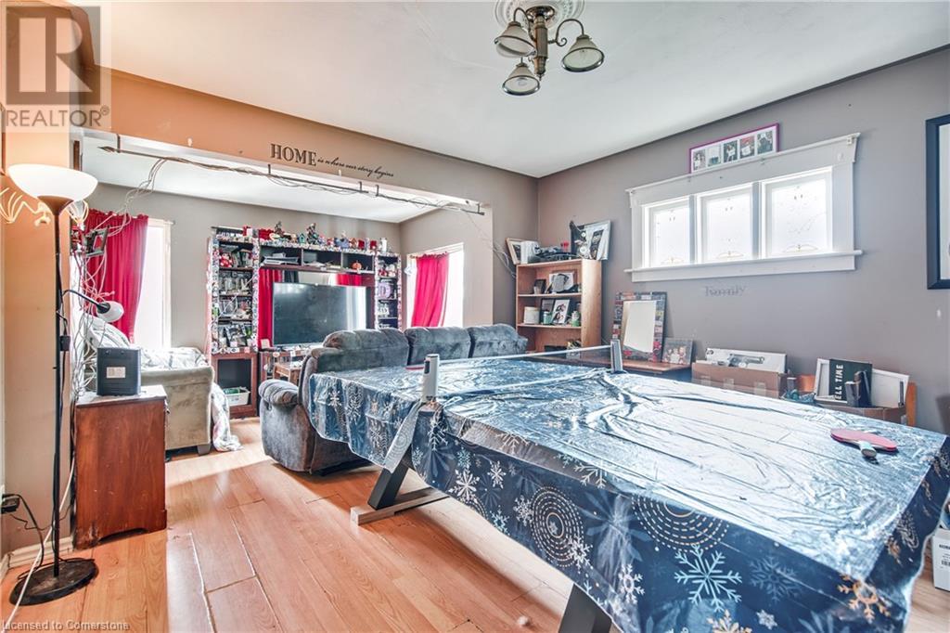4 卧室
2 浴室
2300 sqft
中央空调
风热取暖
$519,000
Right in the heart of Niagara Falls and steps to Clifton Hill, great Income potential here, perfectly located near the Niagara River, Casino, Shopping and more. This Duplex boasts two completely separate units, the 3 hydro meters adds more income possibilities on 3 floors. Main floor flows with a large living room, dining, kitchen, 3 bedrooms and 4pc bathroom and walkout to back yard. The upper Unit - has open concept layout living area, and an upper loft style bedroom. The fully unfinished basement is ready for your vision and possible in-law rental situation. The fenced wide lot (55 x 100) uniquely features an attached garage and not one, but 2 driveways, one on either side of the home for plenty of parking. About 8 spots!!! Lots of recent updates here, Furnace and A/C (2023) , these go pretty quick so come have a look and see the investment upside to be had here! (id:43681)
房源概要
|
MLS® Number
|
40728561 |
|
房源类型
|
民宅 |
|
附近的便利设施
|
医院, 公共交通, 学校 |
|
社区特征
|
School Bus |
|
设备类型
|
热水器 |
|
总车位
|
6 |
|
租赁设备类型
|
热水器 |
详 情
|
浴室
|
2 |
|
地上卧房
|
4 |
|
总卧房
|
4 |
|
家电类
|
烘干机, 冰箱, 炉子, 洗衣机 |
|
地下室进展
|
已完成 |
|
地下室类型
|
Full (unfinished) |
|
施工种类
|
独立屋 |
|
空调
|
中央空调 |
|
外墙
|
乙烯基壁板 |
|
地基类型
|
水泥 |
|
供暖方式
|
天然气 |
|
供暖类型
|
压力热风 |
|
储存空间
|
3 |
|
内部尺寸
|
2300 Sqft |
|
类型
|
独立屋 |
|
设备间
|
市政供水 |
车 位
土地
|
入口类型
|
Road Access |
|
英亩数
|
无 |
|
土地便利设施
|
医院, 公共交通, 学校 |
|
污水道
|
城市污水处理系统 |
|
土地深度
|
100 Ft |
|
土地宽度
|
55 Ft |
|
规划描述
|
R2 |
房 间
| 楼 层 |
类 型 |
长 度 |
宽 度 |
面 积 |
|
二楼 |
卧室 |
|
|
21'5'' x 18'0'' |
|
二楼 |
四件套浴室 |
|
|
Measurements not available |
|
二楼 |
Kitchen/dining Room |
|
|
21'10'' x 20'10'' |
|
一楼 |
门厅 |
|
|
18'8'' x 4'8'' |
|
一楼 |
卧室 |
|
|
11'6'' x 10'9'' |
|
一楼 |
卧室 |
|
|
15'2'' x 13'7'' |
|
一楼 |
主卧 |
|
|
20'6'' x 11'6'' |
|
一楼 |
四件套浴室 |
|
|
Measurements not available |
|
一楼 |
客厅 |
|
|
20'8'' x 13'2'' |
|
一楼 |
在厨房吃 |
|
|
22'8'' x 9'3'' |
https://www.realtor.ca/real-estate/28311923/4674-ryerson-crescent-niagara-falls


