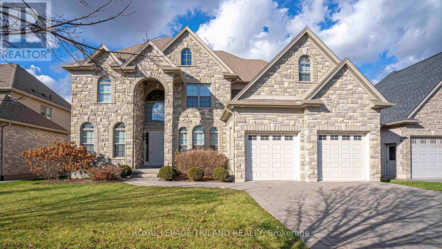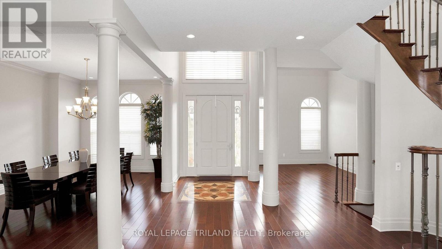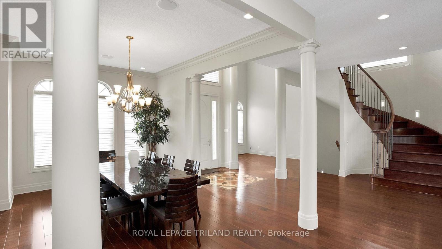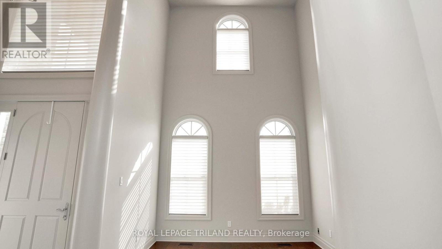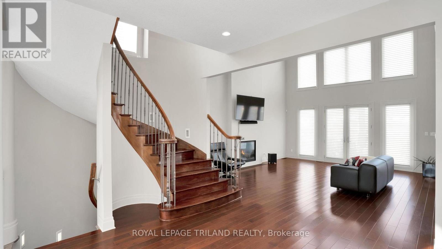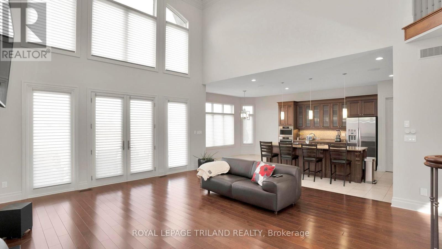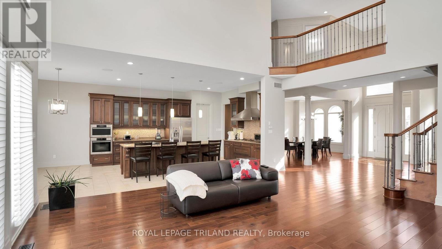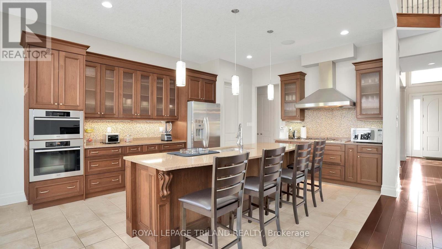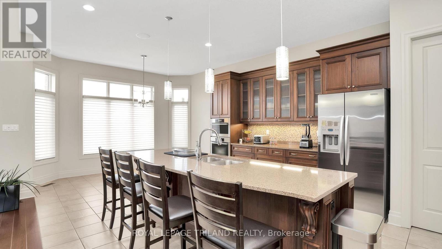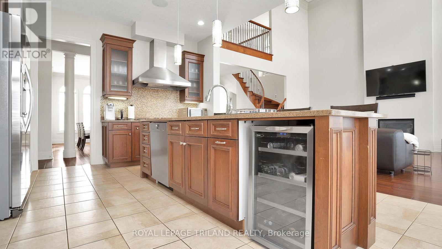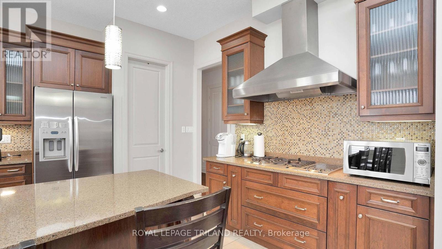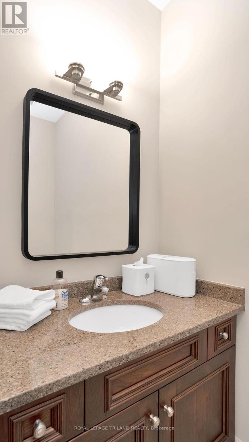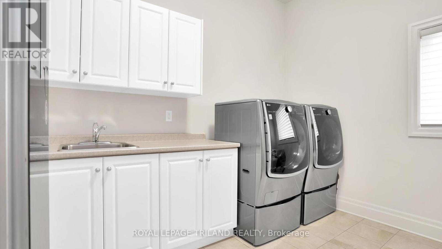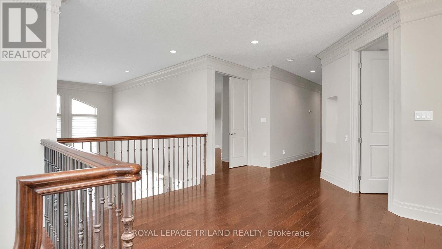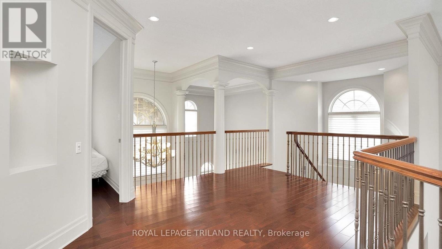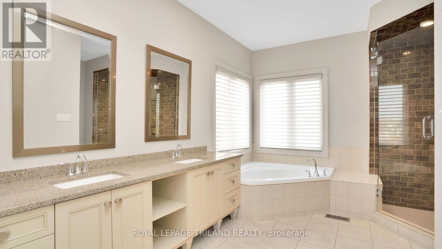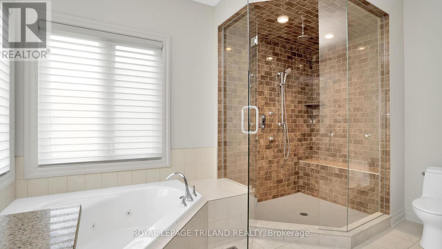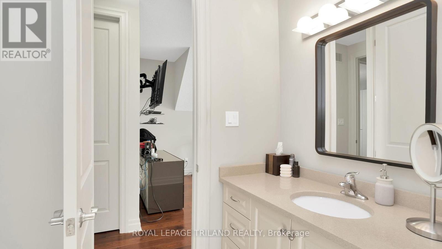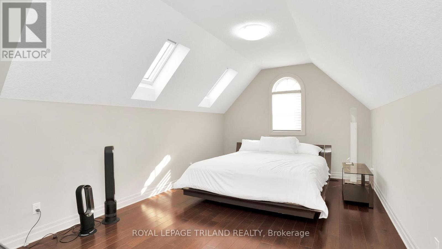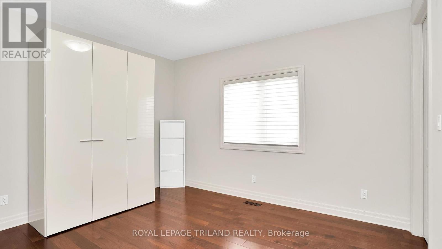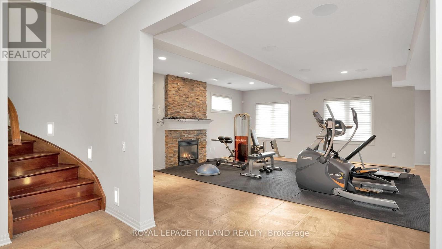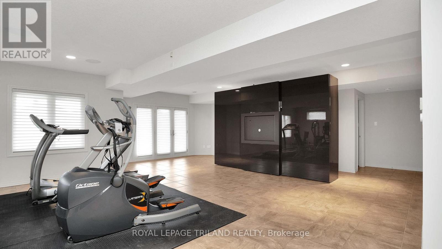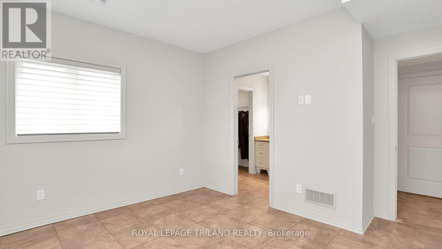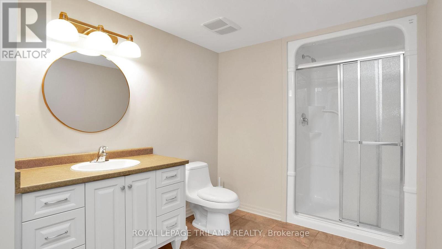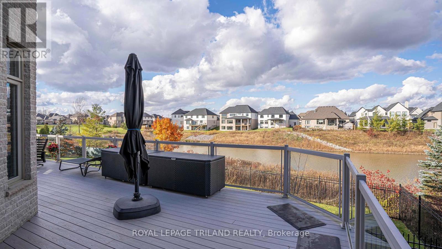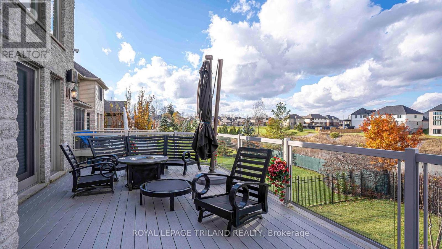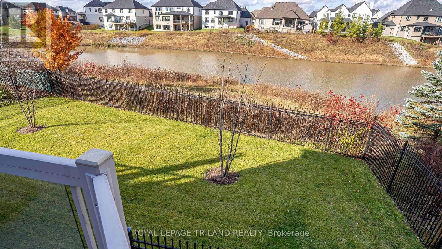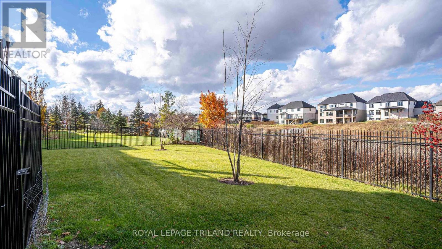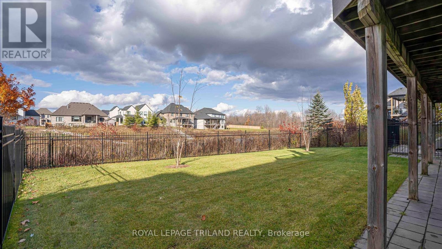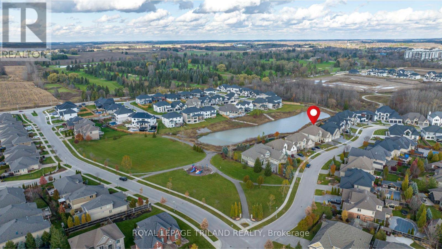6 卧室
6 浴室
壁炉
中央空调
风热取暖
$1,949,000
New Price!!! Harasym Developments custom built home backing onto a tranquil pond in prestigious Sunningdale West is available! This gorgeous 5400+ sq ft home has 4 bedrooms upstairs, with 3 full bathrooms, main level powder room and 2 bedrooms in the basement with another 2 full bathrooms. The list of features include, elegant stone & brick exterior, in-floor heating in the basement & primary bedroom ensuite, all window coverings electronically controlled, 20 ft ceilings in the open concept great room, rich HW floors throughout, tile in the kitchen/baths/basement, granite & quartz counter tops, surround sound system wired throughout with speakers, architecturally designed curved wood staircase with floor lights, crown moulding, massive sundeck with speakers facing the large pond, walk-out basement with high ceilings, main level laundry with basement hook-up, Jack&Jill ensuite, large garage with separate entrance to the basement. Located close to UWO, Masonville Mall & all conveniences. **** EXTRAS **** 2nd built-in oven is a steamer & washing machine is a double-washer (id:43681)
房源概要
|
MLS® Number
|
X8106804 |
|
房源类型
|
民宅 |
|
社区名字
|
North S |
|
附近的便利设施
|
礼拜场所, 公共交通, 学校 |
|
总车位
|
4 |
详 情
|
浴室
|
6 |
|
地上卧房
|
4 |
|
地下卧室
|
2 |
|
总卧房
|
6 |
|
地下室进展
|
已装修 |
|
地下室功能
|
Walk Out |
|
地下室类型
|
全完工 |
|
施工种类
|
独立屋 |
|
空调
|
中央空调 |
|
外墙
|
砖, 石 |
|
壁炉
|
有 |
|
供暖方式
|
天然气 |
|
供暖类型
|
压力热风 |
|
储存空间
|
2 |
|
类型
|
独立屋 |
车 位
土地
|
英亩数
|
无 |
|
土地便利设施
|
宗教场所, 公共交通, 学校 |
|
不规则大小
|
65.06 X 122.4 Ft ; 122.40ftx66.59ftx133.87ftx65.24ft |
|
地表水
|
湖泊/池塘 |
房 间
| 楼 层 |
类 型 |
长 度 |
宽 度 |
面 积 |
|
二楼 |
主卧 |
7.08 m |
4.27 m |
7.08 m x 4.27 m |
|
二楼 |
第二卧房 |
4.23 m |
3.63 m |
4.23 m x 3.63 m |
|
二楼 |
第三卧房 |
7.52 m |
3.65 m |
7.52 m x 3.65 m |
|
二楼 |
Bedroom 4 |
4.1 m |
3.51 m |
4.1 m x 3.51 m |
|
二楼 |
浴室 |
3.08 m |
2.05 m |
3.08 m x 2.05 m |
|
一楼 |
大型活动室 |
6.42 m |
5.65 m |
6.42 m x 5.65 m |
|
一楼 |
客厅 |
4.27 m |
3.42 m |
4.27 m x 3.42 m |
|
一楼 |
餐厅 |
4.83 m |
3.63 m |
4.83 m x 3.63 m |
|
一楼 |
厨房 |
7.71 m |
4.31 m |
7.71 m x 4.31 m |
|
一楼 |
衣帽间 |
4.97 m |
4.08 m |
4.97 m x 4.08 m |
|
一楼 |
洗衣房 |
4.16 m |
3.6 m |
4.16 m x 3.6 m |
设备间
|
污水道
|
已安装 |
|
天然气
|
已安装 |
|
配电箱
|
已安装 |
|
有线电视
|
已安装 |
https://www.realtor.ca/real-estate/26571694/465-eagletrace-dr-london-north-s


