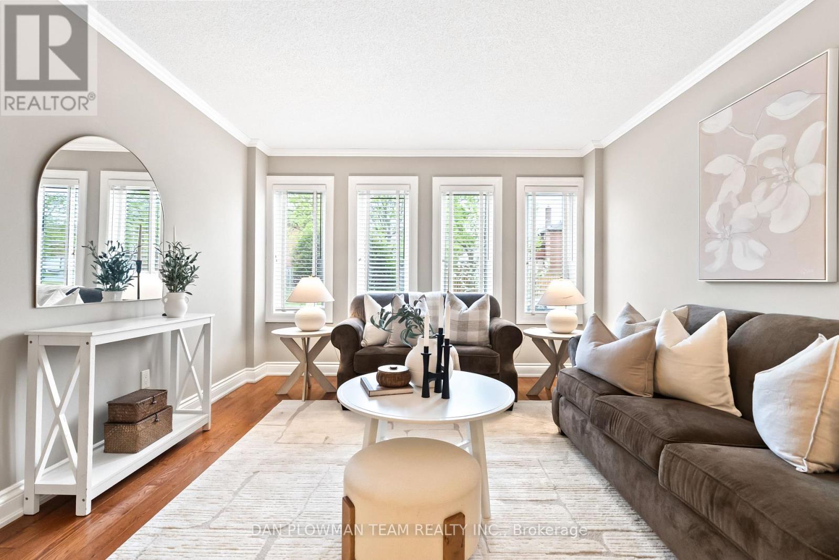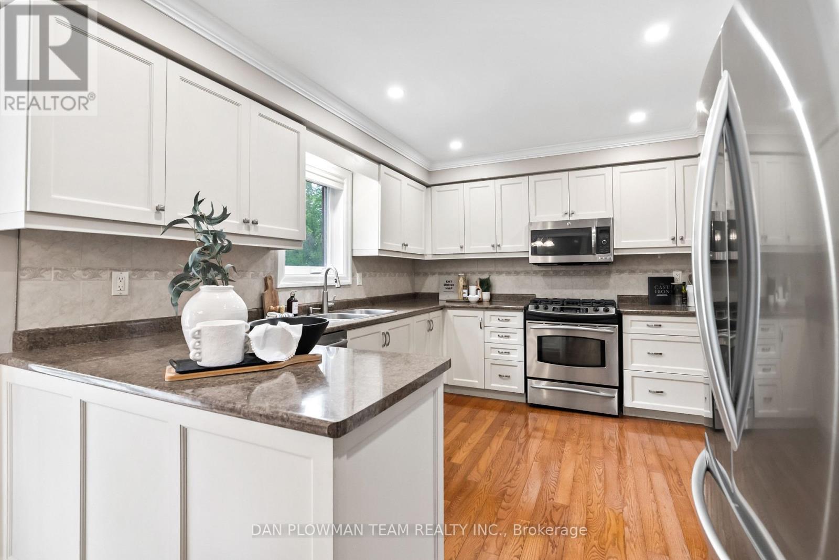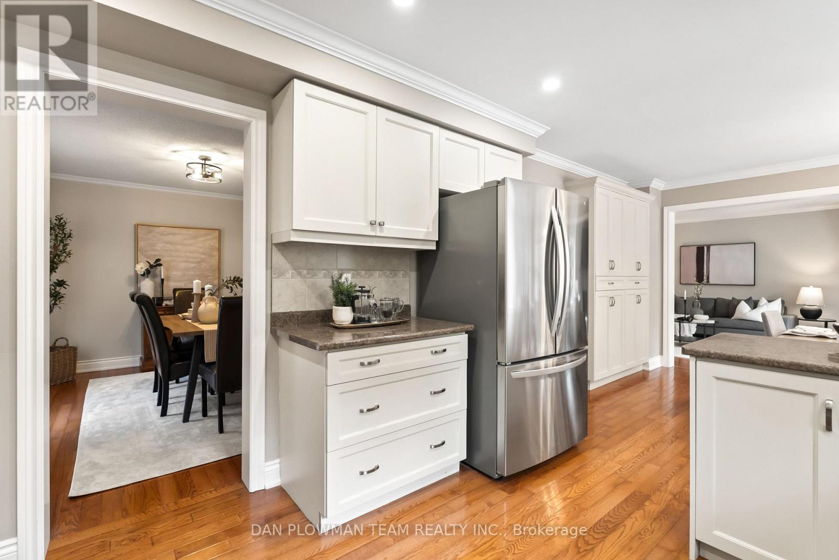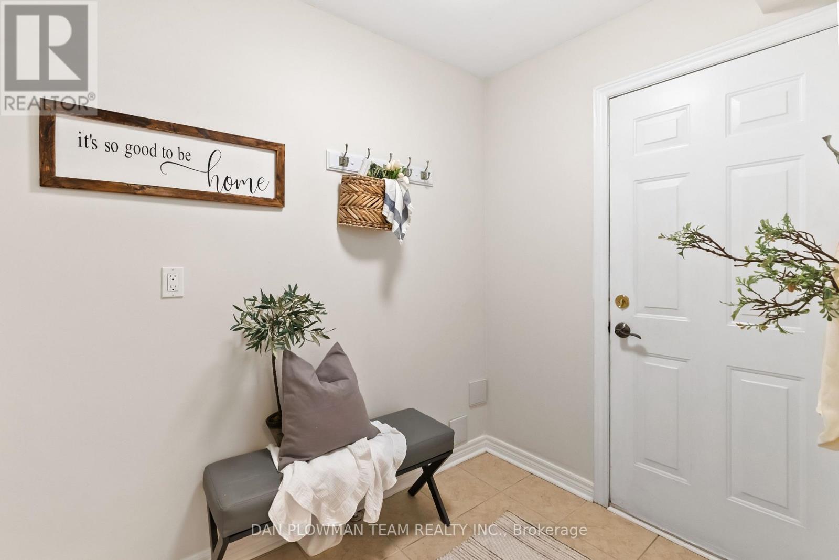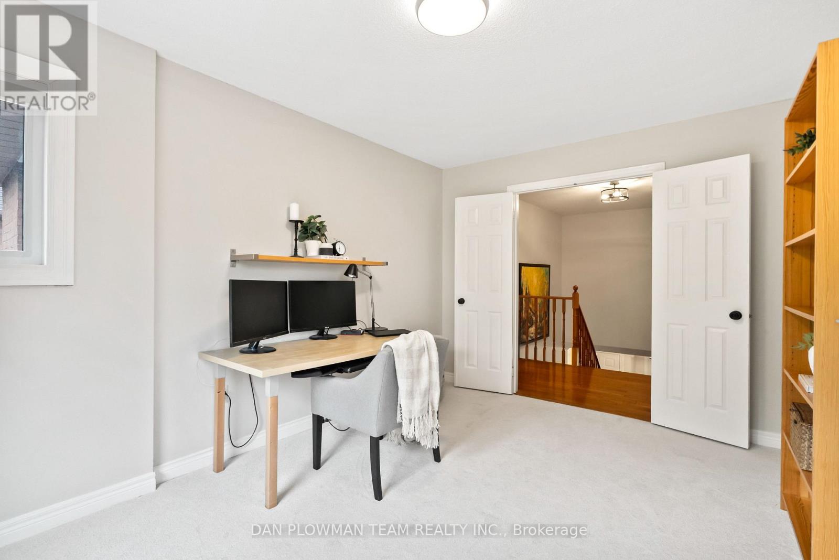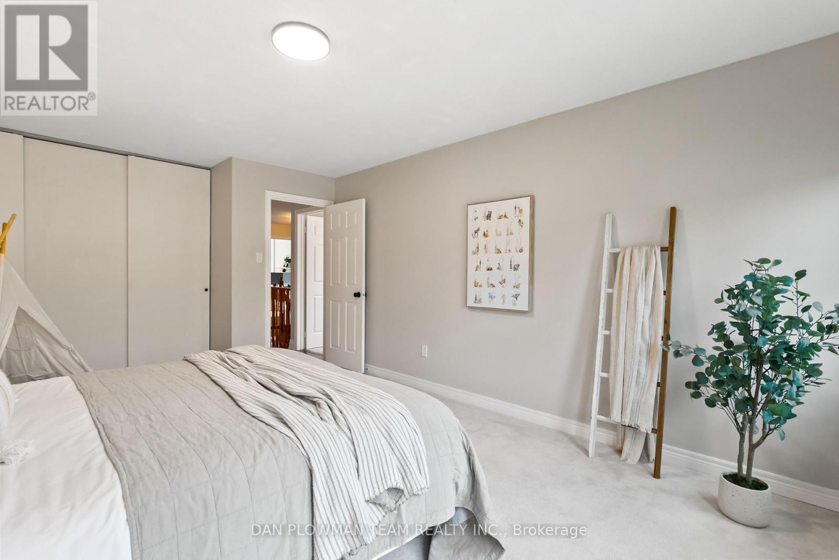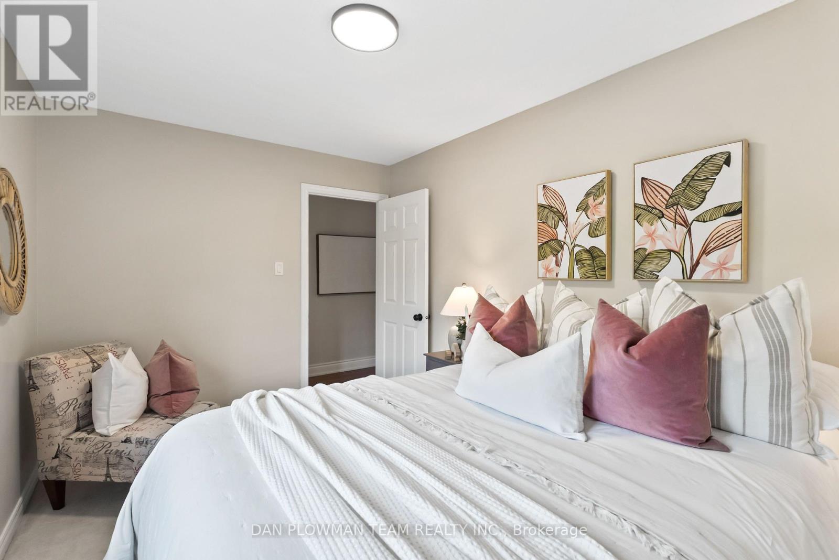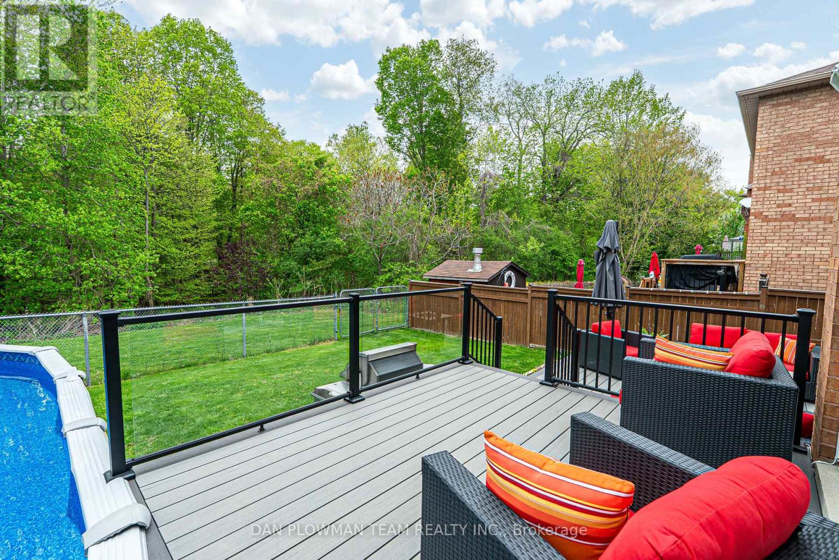4 卧室
4 浴室
2500 - 3000 sqft
壁炉
Above Ground Pool
中央空调
风热取暖
$1,245,000
Offers Welcome Anytime! Offered For The First Time By The Original Owners, This Lovingly Cared For And Thoughtfully Updated 4-Bedroom, 4-Bathroom Home Sits On A Premium Ravine Lot On A Quiet, Family-Friendly Street In Highly Sought After Eastdale Neighbourhood of Oshawa. Backing Onto Green Space With Gated Access To Scenic Trails, This Home Offers The Rare Combination Of Privacy, Nature, And Convenience - All Within Minutes Of Schools, Parks, Transit, And Amenities. The Main Floor Welcomes You With A Bright And Spacious Layout Featuring Oak Hardwood Flooring Throughout. Enjoy The Elegance Of Formal Living And Dining Rooms, A Dedicated Office For Working From Home, And A Cozy Family Room With A Gas Fireplace And Picture Window Overlooking Your Peaceful Backyard. The Large Kitchen And Breakfast Area Are Perfect For Family Gatherings, With Upgraded Cabinetry, Ample Counter Space, And A Walkout To The Composite Deck - Ideal For Entertaining Or Enjoying Morning Coffee Surrounded By Nature. Easily Convert Mud Room Back to Main Floor Laundry. Upstairs, The Oak Staircase Leads To A Spacious Primary Suite With A Walk-In Closet And 4-Piece Ensuite. Three Additional And Generously Sized Bedrooms Offer Space For The Whole Family or Guests. The Second Floor Bonus Room Is Perfect For A Fifth Bedroom Or Second Home Office. The Finished Basement Extends The Living Space With Luxury Vinyl Flooring, A Built-In Speaker System, A Workshop, And A Large Storage Room - Perfect For Hobbies Or Organization. Outside, Your Private Backyard Oasis Features A 15x30 Heated Above-Ground Pool, Multi-Level Composite Deck, And Mature Trees Backing Onto The Ravine. This Is More Than A Home - It's A Lifestyle. Don't Miss The Opportunity To Make It Yours. (id:43681)
Open House
现在这个房屋大家可以去Open House参观了!
开始于:
12:00 pm
结束于:
2:00 pm
房源概要
|
MLS® Number
|
E12190874 |
|
房源类型
|
民宅 |
|
社区名字
|
Eastdale |
|
总车位
|
5 |
|
泳池类型
|
Above Ground Pool |
详 情
|
浴室
|
4 |
|
地上卧房
|
4 |
|
总卧房
|
4 |
|
家电类
|
Water Heater |
|
地下室进展
|
已装修 |
|
地下室类型
|
全完工 |
|
施工种类
|
独立屋 |
|
空调
|
中央空调 |
|
外墙
|
砖 |
|
壁炉
|
有 |
|
Flooring Type
|
Hardwood, Carpeted, Vinyl, Tile |
|
地基类型
|
混凝土浇筑 |
|
客人卫生间(不包含洗浴)
|
2 |
|
供暖方式
|
天然气 |
|
供暖类型
|
压力热风 |
|
储存空间
|
2 |
|
内部尺寸
|
2500 - 3000 Sqft |
|
类型
|
独立屋 |
|
设备间
|
市政供水 |
车 位
土地
|
英亩数
|
无 |
|
污水道
|
Sanitary Sewer |
|
土地深度
|
111 Ft ,6 In |
|
土地宽度
|
49 Ft ,3 In |
|
不规则大小
|
49.3 X 111.5 Ft |
房 间
| 楼 层 |
类 型 |
长 度 |
宽 度 |
面 积 |
|
二楼 |
Bedroom 4 |
5.36 m |
3.63 m |
5.36 m x 3.63 m |
|
二楼 |
Bedroom 5 |
3.85 m |
2.64 m |
3.85 m x 2.64 m |
|
二楼 |
主卧 |
4.77 m |
3.69 m |
4.77 m x 3.69 m |
|
二楼 |
第二卧房 |
4.41 m |
3.06 m |
4.41 m x 3.06 m |
|
二楼 |
第三卧房 |
3.68 m |
3.31 m |
3.68 m x 3.31 m |
|
地下室 |
娱乐,游戏房 |
9.66 m |
4.6 m |
9.66 m x 4.6 m |
|
地下室 |
Workshop |
5.66 m |
4.9 m |
5.66 m x 4.9 m |
|
地下室 |
洗衣房 |
3.5 m |
3.34 m |
3.5 m x 3.34 m |
|
一楼 |
客厅 |
4.84 m |
3.6 m |
4.84 m x 3.6 m |
|
一楼 |
Office |
3.61 m |
3.01 m |
3.61 m x 3.01 m |
|
一楼 |
家庭房 |
4.81 m |
3.78 m |
4.81 m x 3.78 m |
|
一楼 |
Eating Area |
4.84 m |
2.97 m |
4.84 m x 2.97 m |
|
一楼 |
厨房 |
3.8 m |
3.35 m |
3.8 m x 3.35 m |
|
一楼 |
餐厅 |
4.07 m |
3.53 m |
4.07 m x 3.53 m |
|
一楼 |
Mud Room |
2.32 m |
1.82 m |
2.32 m x 1.82 m |
https://www.realtor.ca/real-estate/28405158/460-palmtree-crescent-oshawa-eastdale-eastdale








