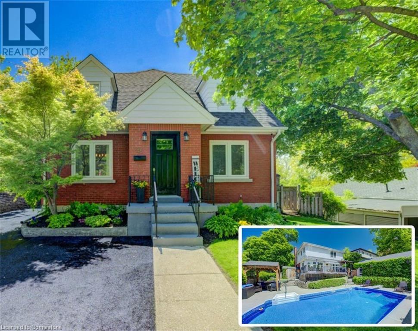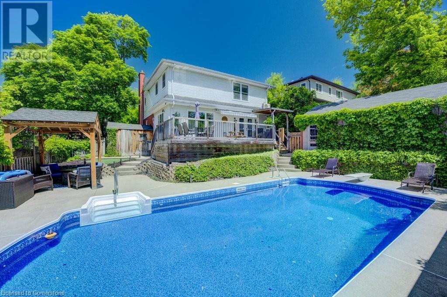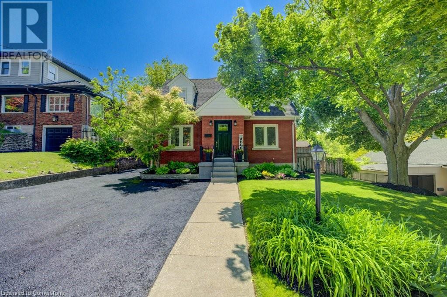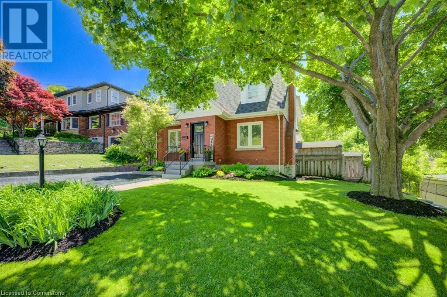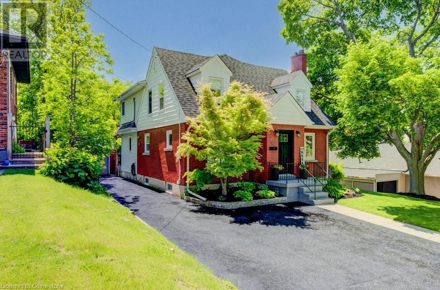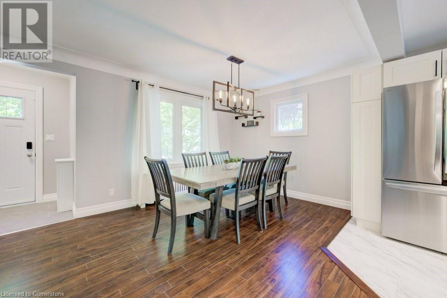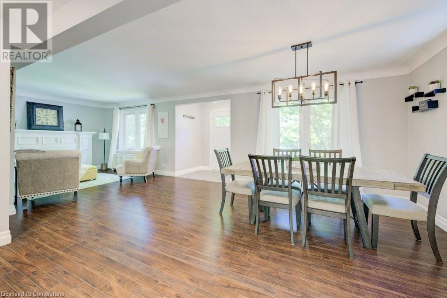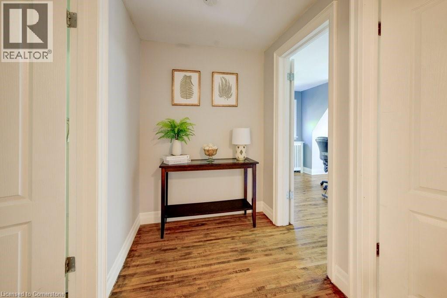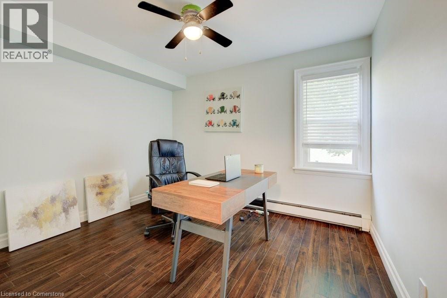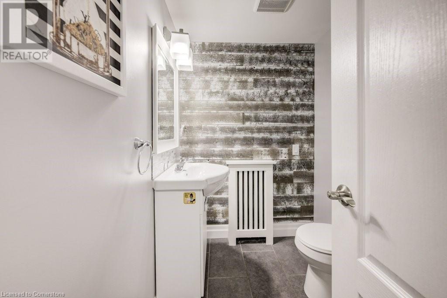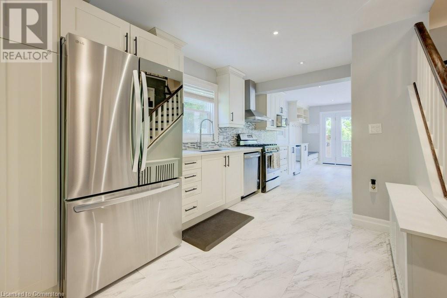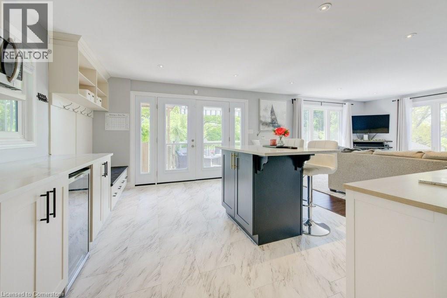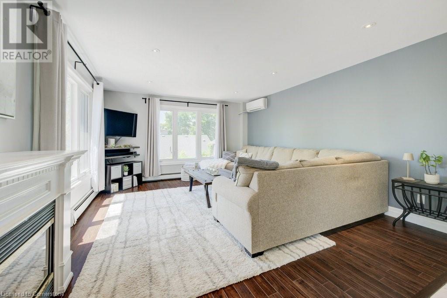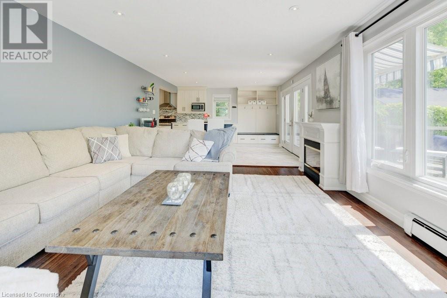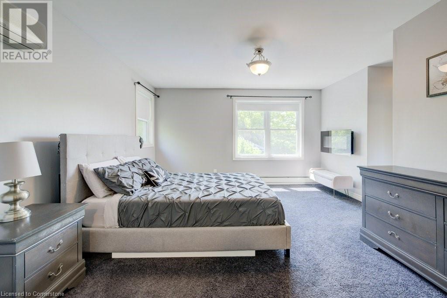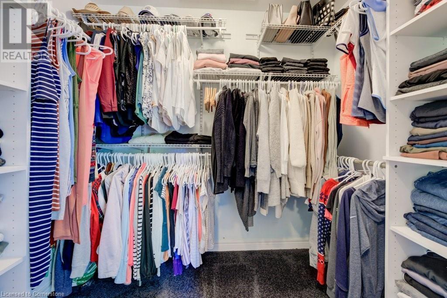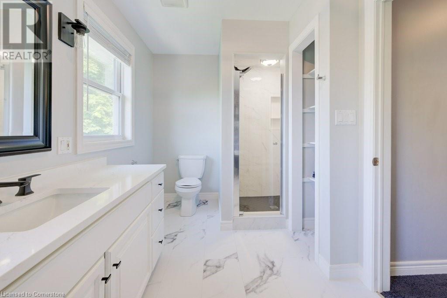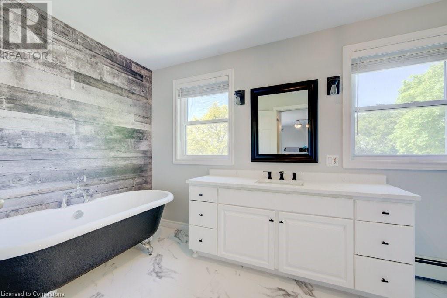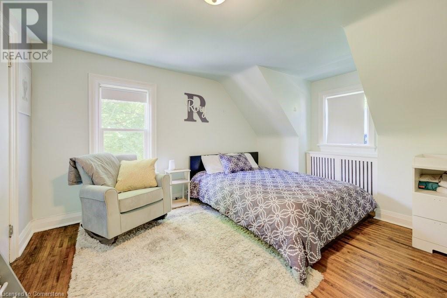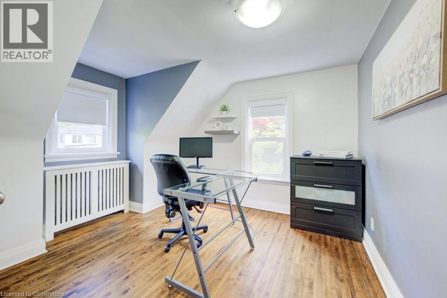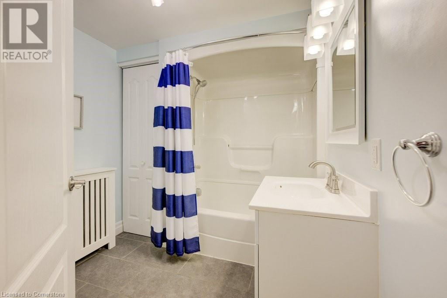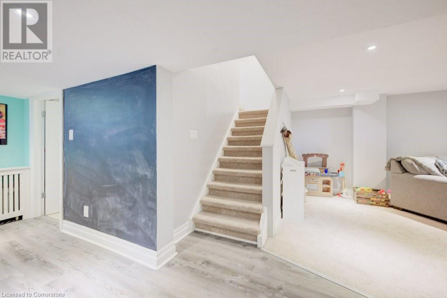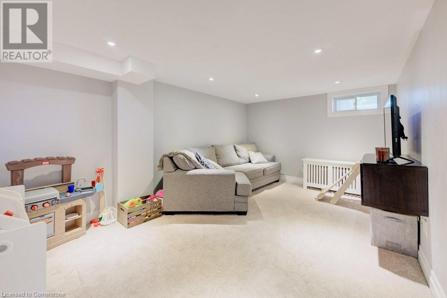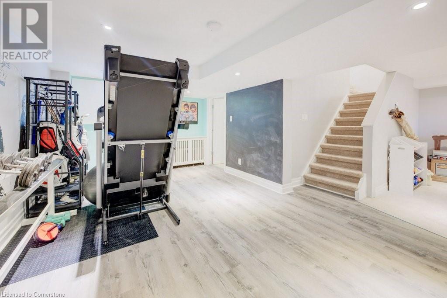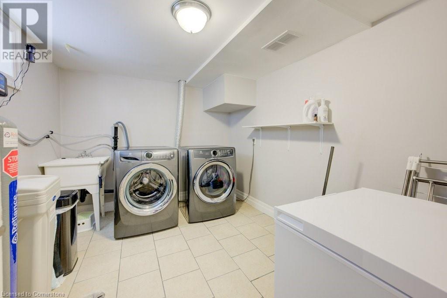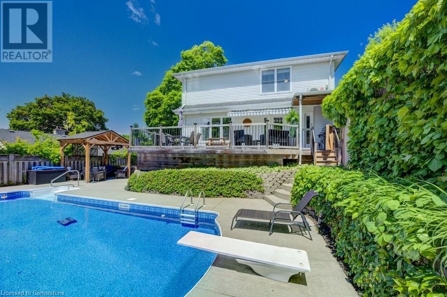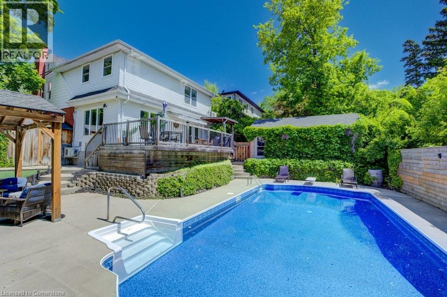4 卧室
3 浴室
2893 sqft
两层
壁炉
Inground Pool
Wall Unit
Boiler
$1,079,000
Welcome to 46 Westmount! Located in Brantford's most sought after neighbourhood in Ava Heights. This open concept 2 storey Family Home with In-ground Pool is walking distance to trails, the Grand River, Glenhurst Gardens, the Brantford Golf & Country Club, schools and parks! Much larger than it looks from the outside, this homes boasts 2,257 sq ft above grade and has been mostly renovated from top to bottom. The main floor features 2 formal living areas with gas fireplace, a spacious dining area as well as an office space. The expansive kitchen is full of natural light with updated Quartz countertops. Upstairs you will find the oversized primary bedroom with two walk in closets as well as the freshly renovated en suite washroom (2024). Rounding out the upstairs are 2 more well sized bedrooms and a 4 piece bathroom. The fully finished basement offers yet another living area and rec space with plenty of storage. The backyard is your summertime Oasis. Just off the Kitchen is the 400 sqft raised deck overlooking the landscaped backyard with the in ground heated pool. New pool liner (2023)/New safety cover (2024). Detached garage included with parking enough for 6-7 cars on the freshly coated driveway. Book your showing and fall in love today! (id:43681)
房源概要
|
MLS® Number
|
40726940 |
|
房源类型
|
民宅 |
|
附近的便利设施
|
近高尔夫球场, 医院, 公园, 公共交通 |
|
社区特征
|
安静的区域 |
|
设备类型
|
热水器 |
|
特征
|
铺设车道 |
|
总车位
|
7 |
|
泳池类型
|
Inground Pool |
|
租赁设备类型
|
热水器 |
详 情
|
浴室
|
3 |
|
地上卧房
|
4 |
|
总卧房
|
4 |
|
家电类
|
洗碗机, 烘干机, Freezer, 微波炉, 冰箱, 炉子, Water Softener, 洗衣机 |
|
建筑风格
|
2 层 |
|
地下室进展
|
已装修 |
|
地下室类型
|
Partial (finished) |
|
施工日期
|
1950 |
|
施工种类
|
独立屋 |
|
空调
|
Wall Unit |
|
外墙
|
砖, Other |
|
壁炉
|
有 |
|
Fireplace Total
|
2 |
|
地基类型
|
混凝土浇筑 |
|
客人卫生间(不包含洗浴)
|
1 |
|
供暖方式
|
天然气 |
|
供暖类型
|
Boiler |
|
储存空间
|
2 |
|
内部尺寸
|
2893 Sqft |
|
类型
|
独立屋 |
|
设备间
|
市政供水 |
车 位
土地
|
入口类型
|
Highway Nearby |
|
英亩数
|
无 |
|
围栏类型
|
Fence |
|
土地便利设施
|
近高尔夫球场, 医院, 公园, 公共交通 |
|
污水道
|
城市污水处理系统 |
|
土地深度
|
106 Ft |
|
土地宽度
|
75 Ft |
|
规划描述
|
R1a |
房 间
| 楼 层 |
类 型 |
长 度 |
宽 度 |
面 积 |
|
二楼 |
四件套浴室 |
|
|
7'9'' x 7'4'' |
|
二楼 |
四件套浴室 |
|
|
7'11'' x 14'0'' |
|
二楼 |
卧室 |
|
|
10'1'' x 11'4'' |
|
二楼 |
卧室 |
|
|
12'10'' x 13'11'' |
|
二楼 |
衣帽间 |
|
|
10'1'' x 9'11'' |
|
二楼 |
主卧 |
|
|
13'10'' x 14'1'' |
|
地下室 |
洗衣房 |
|
|
8'6'' x 10'11'' |
|
地下室 |
娱乐室 |
|
|
27'7'' x 21'7'' |
|
地下室 |
设备间 |
|
|
9'10'' x 11'2'' |
|
一楼 |
两件套卫生间 |
|
|
5'3'' x 6'8'' |
|
一楼 |
卧室 |
|
|
9'11'' x 10'11'' |
|
一楼 |
餐厅 |
|
|
11'2'' x 13'7'' |
|
一楼 |
厨房 |
|
|
12'1'' x 27'10'' |
|
一楼 |
客厅 |
|
|
17'1'' x 11'5'' |
|
一楼 |
客厅 |
|
|
16'3'' x 13'10'' |
https://www.realtor.ca/real-estate/28401703/46-westmount-boulevard-brantford


