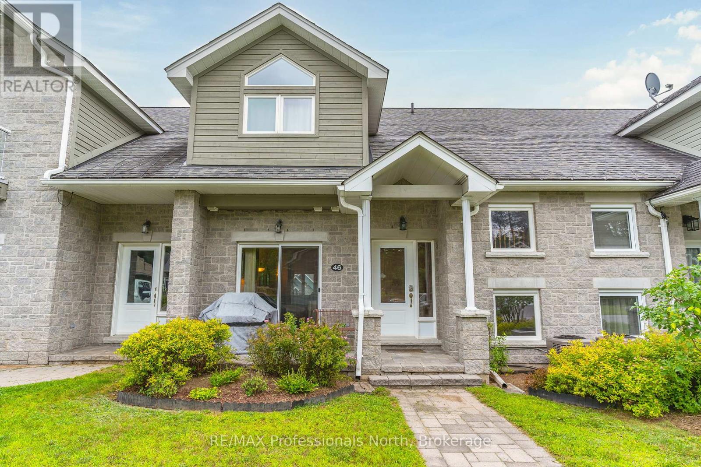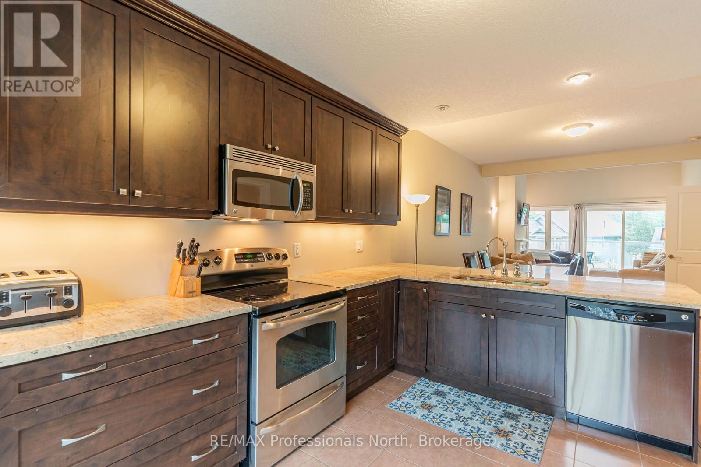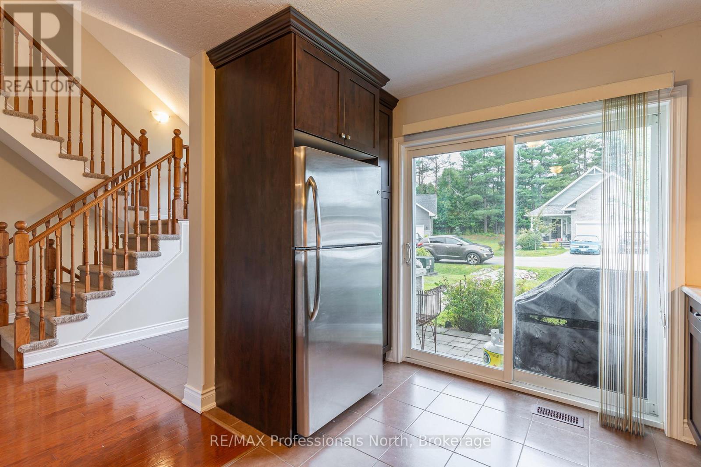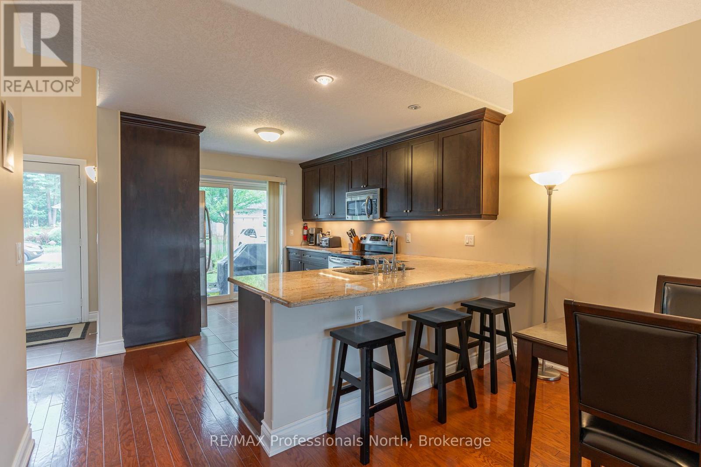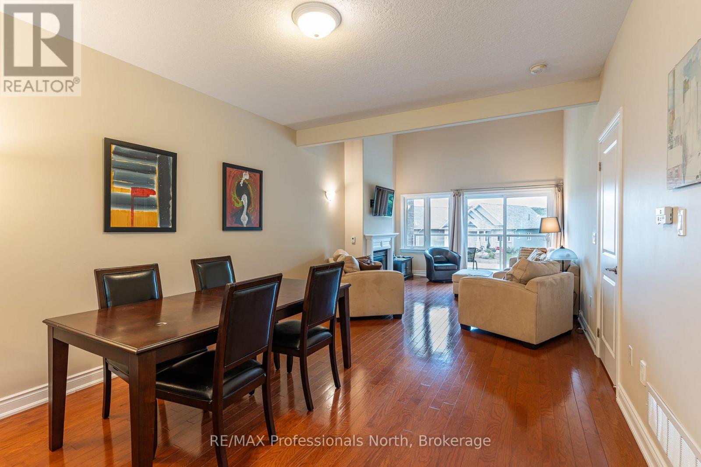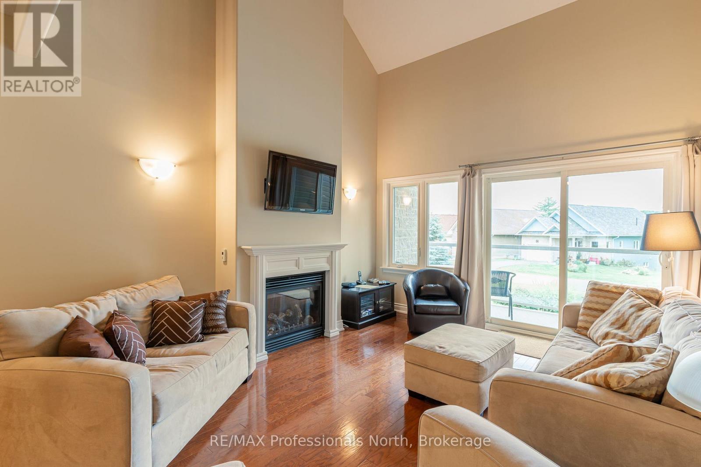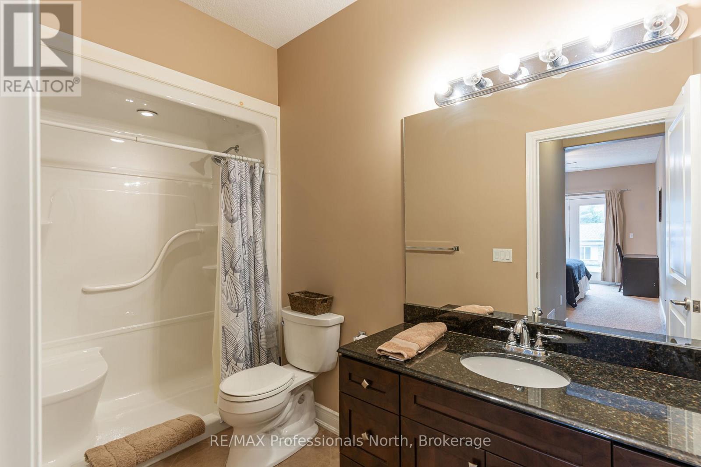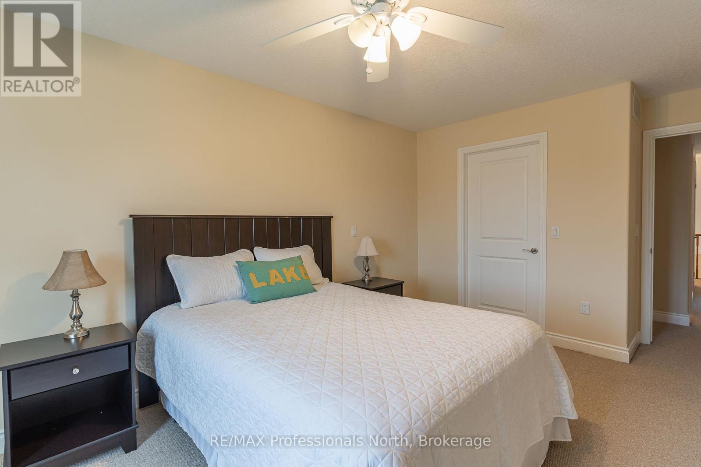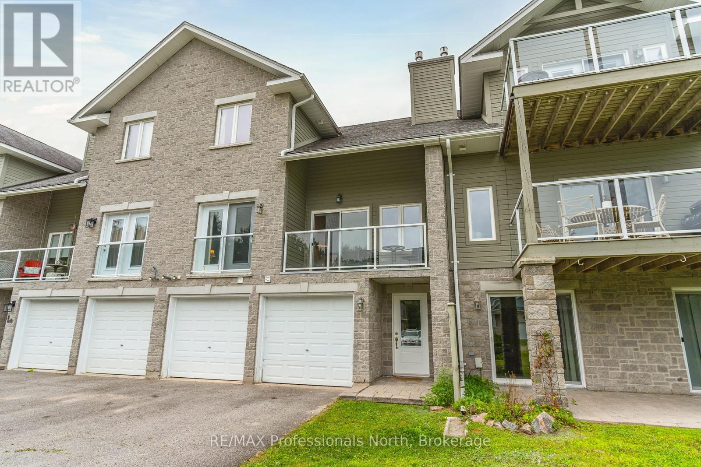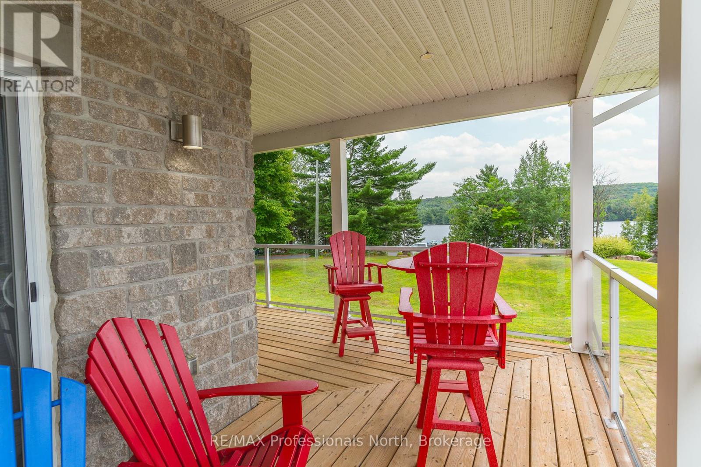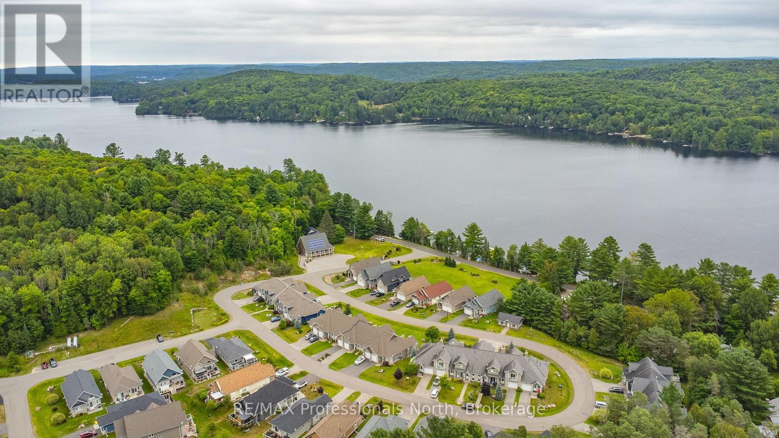3 卧室
4 浴室
1600 - 1799 sqft
壁炉
中央空调, 换气器
风热取暖
湖景区
$699,000管理费,Common Area Maintenance, Water
$410 每月
Welcome to Your Dream Home in the Heart of Haliburton with access to the popular 5 lake chain. Located in the prestigious Silver Beach gated community, this stunning 3-bedroom, 4-bathroom townhome offers the ultimate in luxury and convenience. From the moment you step onto the welcoming front porch, you'll be enchanted by the elegance and thoughtful design that defines this home. The main floor offers an open kitchen/living/dining space, and the Great Room with cathedral ceiling and propane fireplace. Walk out to the main floor balcony to enjoy your morning coffee. Enjoy the convenience of the main floor primary bedroom complete with a private ensuite and walk-in closet. The stone-top kitchen, equipped with ample cupboard space, opens onto the front porch perfect for BBQing. Ascend to the upper level to find an oversized office/loft overlooking the living room, an ideal spot for productivity or relaxation. The second level bedrooms are spacious and both feature walk-in closets, providing comfort and style. The lower level offers a large recreational room, an additional bathroom, and laundry, expanding your living and entertainment space. With a double car garage and plenty of storage throughout, this home is as practical as it is beautiful. This property is equipped with a residential elevator to conveniently access all three levels with ease. Located just minutes from the Village of Haliburton, you'll have access to year-round recreational activities including boating, swimming, golfing, and skiing. The community clubhouse, with its wraparound deck, entertainment room, and guest suite, adds to the allure of this exceptional property. Embrace the lakeside lifestyle you've always dreamed of luxury, comfort, and endless adventure await at Silver Beach. (id:43681)
房源概要
|
MLS® Number
|
X12108727 |
|
房源类型
|
民宅 |
|
社区名字
|
Dysart |
|
附近的便利设施
|
Beach, 医院, 码头 |
|
社区特征
|
Pet Restrictions |
|
Easement
|
Sub Division Covenants, None |
|
特征
|
阳台 |
|
总车位
|
6 |
|
结构
|
Clubhouse |
|
Water Front Name
|
Kashagawigamog Lake |
|
湖景类型
|
湖景房 |
详 情
|
浴室
|
4 |
|
地上卧房
|
3 |
|
总卧房
|
3 |
|
公寓设施
|
Fireplace(s) |
|
家电类
|
Water Heater - Tankless, 洗碗机, 烘干机, Furniture, 炉子, 洗衣机, 冰箱 |
|
地下室进展
|
已装修 |
|
地下室功能
|
Separate Entrance |
|
地下室类型
|
N/a (finished) |
|
空调
|
Central Air Conditioning, 换气机 |
|
外墙
|
木头, 砖 |
|
壁炉
|
有 |
|
Fireplace Total
|
1 |
|
客人卫生间(不包含洗浴)
|
2 |
|
供暖方式
|
Propane |
|
供暖类型
|
压力热风 |
|
储存空间
|
2 |
|
内部尺寸
|
1600 - 1799 Sqft |
|
类型
|
联排别墅 |
车 位
土地
|
入口类型
|
Year-round Access |
|
英亩数
|
无 |
|
土地便利设施
|
Beach, 医院, 码头 |
|
规划描述
|
Rs-3 |
房 间
| 楼 层 |
类 型 |
长 度 |
宽 度 |
面 积 |
|
二楼 |
卧室 |
3.37 m |
4.16 m |
3.37 m x 4.16 m |
|
二楼 |
卧室 |
3.21 m |
5.58 m |
3.21 m x 5.58 m |
|
二楼 |
浴室 |
2.41 m |
1.53 m |
2.41 m x 1.53 m |
|
地下室 |
娱乐,游戏房 |
7.1 m |
8.85 m |
7.1 m x 8.85 m |
|
地下室 |
Mud Room |
1.38 m |
3.18 m |
1.38 m x 3.18 m |
|
地下室 |
设备间 |
3.32 m |
2.1 m |
3.32 m x 2.1 m |
|
地下室 |
浴室 |
1.84 m |
1.39 m |
1.84 m x 1.39 m |
|
一楼 |
浴室 |
1.77 m |
1.42 m |
1.77 m x 1.42 m |
|
一楼 |
主卧 |
3.2 m |
6.67 m |
3.2 m x 6.67 m |
|
一楼 |
餐厅 |
3.73 m |
3.11 m |
3.73 m x 3.11 m |
|
一楼 |
厨房 |
3.21 m |
3.75 m |
3.21 m x 3.75 m |
|
一楼 |
客厅 |
3.73 m |
5.28 m |
3.73 m x 5.28 m |
|
一楼 |
浴室 |
3.2 m |
1.53 m |
3.2 m x 1.53 m |
设备间
|
Wireless
|
可用 |
|
Telephone
|
Nearby |
https://www.realtor.ca/real-estate/28225716/46-webb-circle-dysart-et-al-dysart-dysart


