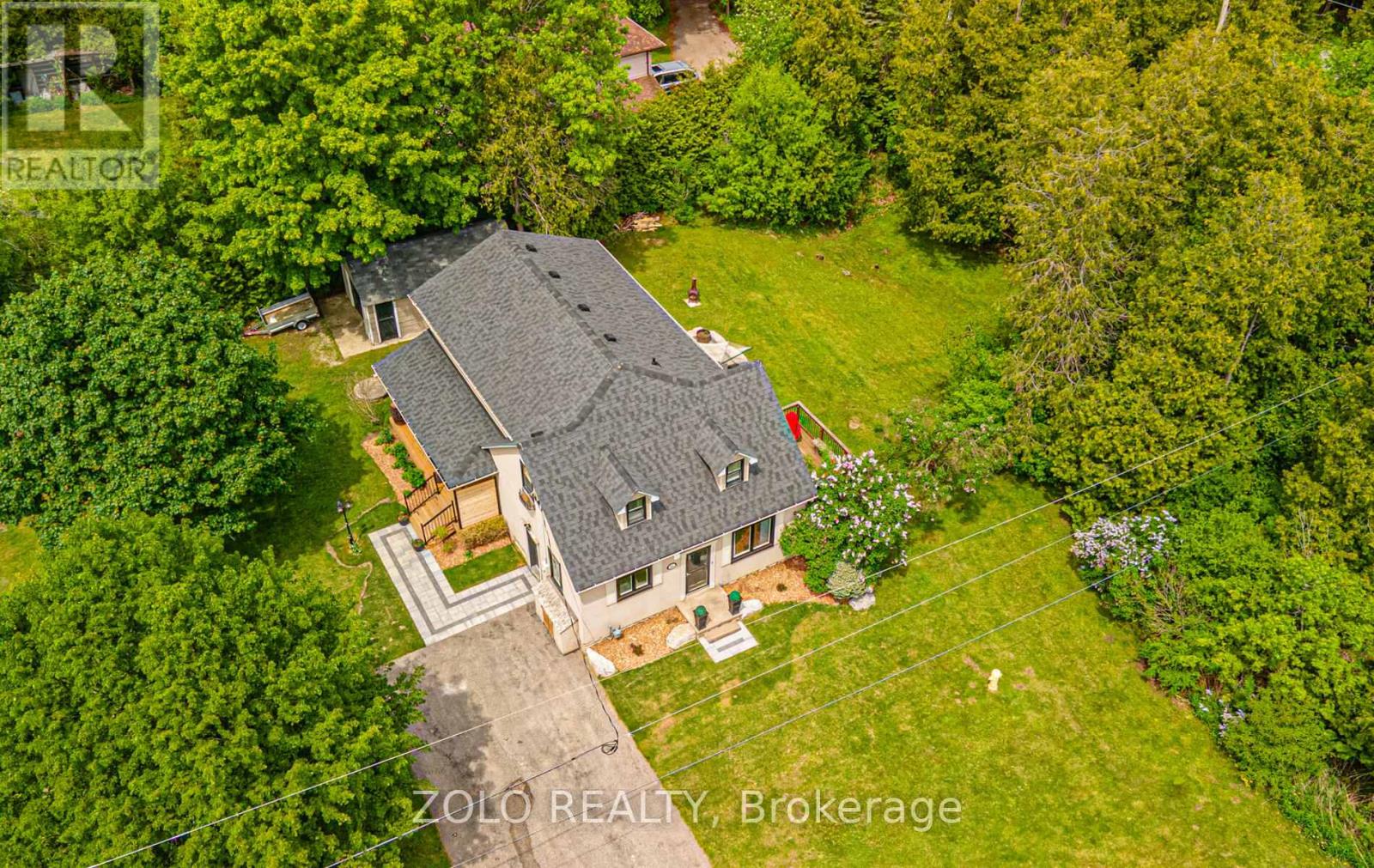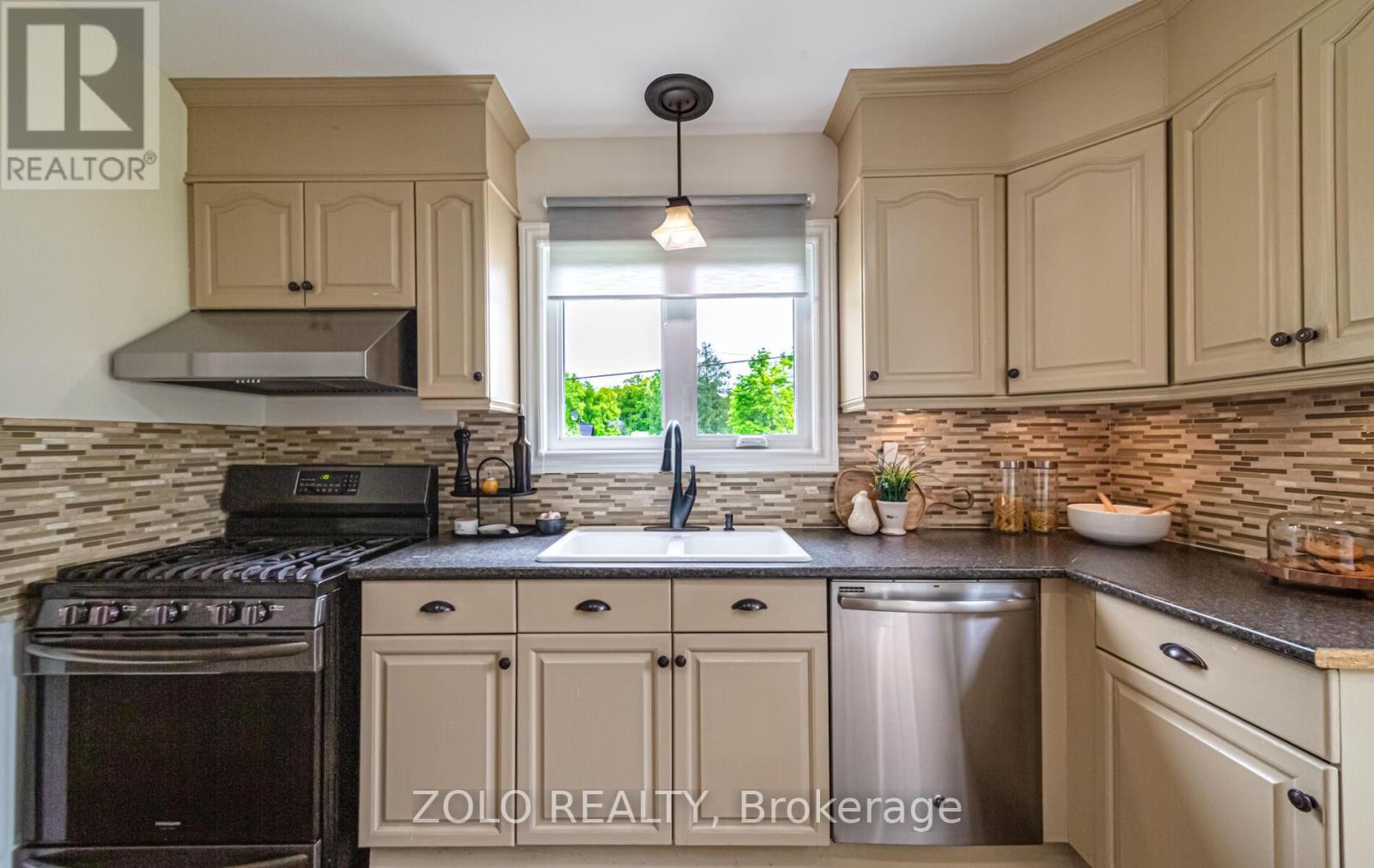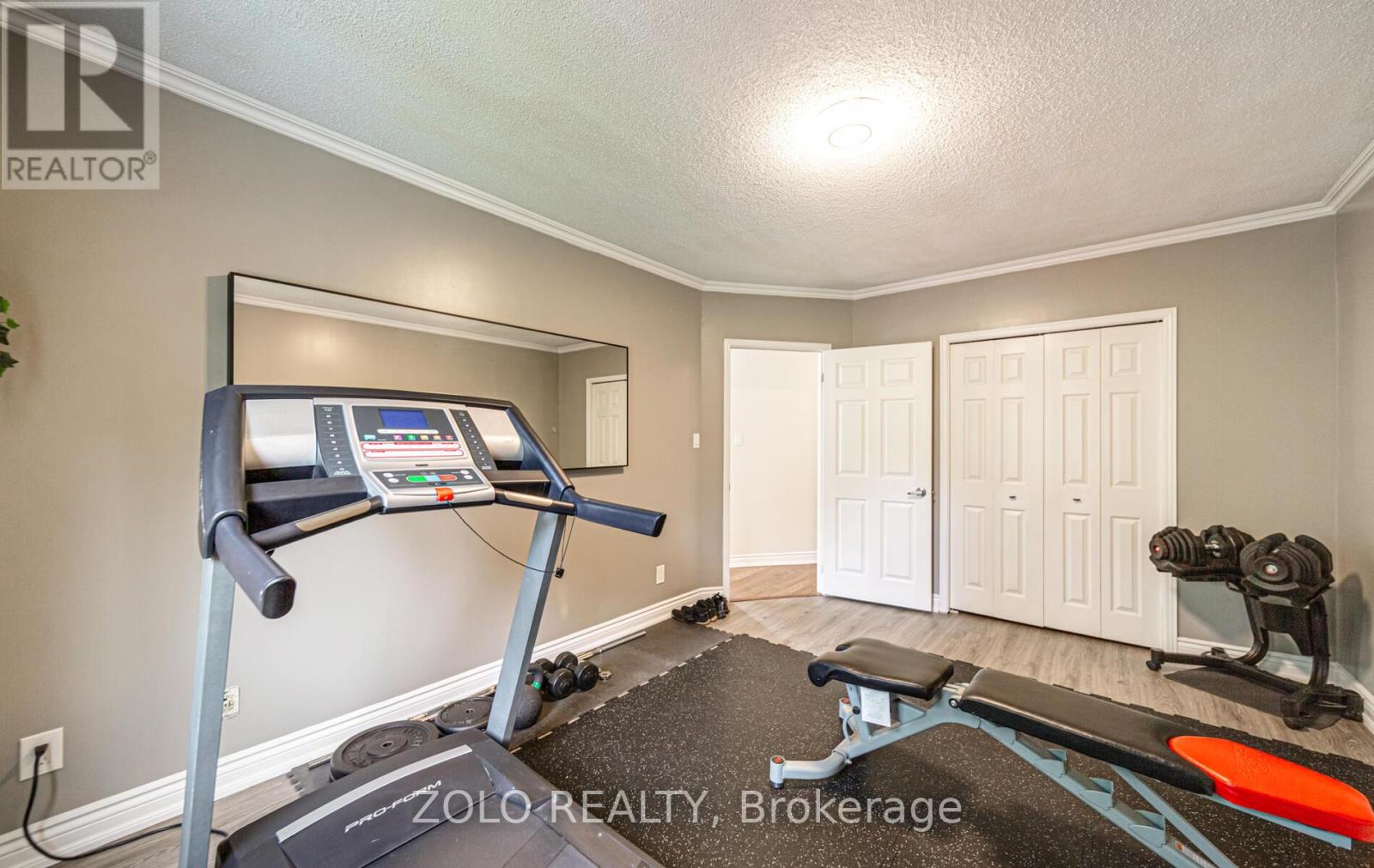4 卧室
3 浴室
1500 - 2000 sqft
壁炉
中央空调
风热取暖
$949,900
Nestled on a quiet dead-end street and surrounded by mature trees and expansive greenspace, this charming 2-storey home offers 4 bedrooms and 3 bathrooms along with a rare combination of privacy, comfort, and refined style. Tastefully updated throughout, the home features sleek laminate flooring, pot lights, and crown moulding that enhance its modern appeal. The sun-filled living room is both warm and inviting, centered around a gas fireplace and offering tranquil views of the lush greenery that wraps around the east side of the property. The spacious dining room is ideal for gatherings, with a walk-out to a custom deck that overlooks sprawling lawns and uninterrupted greenspace creating the perfect backdrop for entertaining or enjoying a quiet morning coffee. The thoughtfully designed kitchen includes ample pantry space, a stylish coffee bar, and open to the dining room ideal for both daily living and hosting with ease. With four generously sized bedrooms, including a versatile main floor option. The primary suite is a peaceful retreat, offering scenic views, a renovated 3-piece ensuite, and a walk-in closet. Additional highlights include a separate entrance to the basement, a detached garage, and a long list of updates: professionally landscaped front and back yards, a new custom deck, furnace (2021), AC (2022), some new windows and sliding door (2023), 200 AMP electrical panel, owned hot water tank, and shingles (approx. 2018). No Sidewalk and Parking for 4+ cars. Located close to shops, restaurants, 401 and more! Whether you're looking for sophistication, comfort, or a seamless connection to nature, this home delivers it all. (id:43681)
房源概要
|
MLS® Number
|
E12177837 |
|
房源类型
|
民宅 |
|
社区名字
|
Courtice |
|
特征
|
无地毯 |
|
总车位
|
4 |
详 情
|
浴室
|
3 |
|
地上卧房
|
4 |
|
总卧房
|
4 |
|
家电类
|
Water Heater, 窗帘 |
|
地下室功能
|
Separate Entrance |
|
地下室类型
|
Full |
|
施工种类
|
独立屋 |
|
空调
|
中央空调 |
|
外墙
|
灰泥 |
|
壁炉
|
有 |
|
Flooring Type
|
Ceramic, Laminate |
|
地基类型
|
水泥 |
|
客人卫生间(不包含洗浴)
|
1 |
|
供暖方式
|
天然气 |
|
供暖类型
|
压力热风 |
|
储存空间
|
2 |
|
内部尺寸
|
1500 - 2000 Sqft |
|
类型
|
独立屋 |
|
设备间
|
市政供水 |
车 位
土地
|
英亩数
|
无 |
|
污水道
|
Sanitary Sewer |
|
土地深度
|
106 Ft ,1 In |
|
土地宽度
|
107 Ft ,8 In |
|
不规则大小
|
107.7 X 106.1 Ft |
房 间
| 楼 层 |
类 型 |
长 度 |
宽 度 |
面 积 |
|
一楼 |
门厅 |
3.75 m |
1.95 m |
3.75 m x 1.95 m |
|
一楼 |
客厅 |
5.75 m |
3.82 m |
5.75 m x 3.82 m |
|
一楼 |
厨房 |
2.75 m |
2.5 m |
2.75 m x 2.5 m |
|
一楼 |
餐厅 |
4.38 m |
3.7 m |
4.38 m x 3.7 m |
|
一楼 |
Bedroom 4 |
4.38 m |
3.3 m |
4.38 m x 3.3 m |
|
Upper Level |
主卧 |
4.34 m |
3.3 m |
4.34 m x 3.3 m |
|
Upper Level |
第二卧房 |
3.91 m |
3.96 m |
3.91 m x 3.96 m |
|
Upper Level |
第三卧房 |
3.55 m |
3.04 m |
3.55 m x 3.04 m |
https://www.realtor.ca/real-estate/28376774/46-lawson-road-clarington-courtice-courtice














































