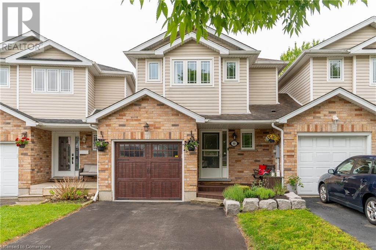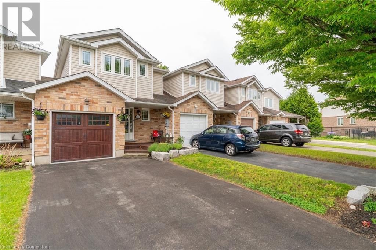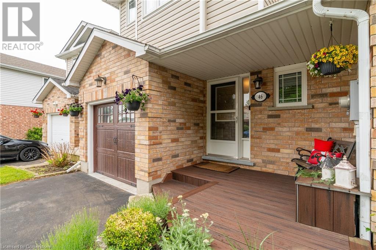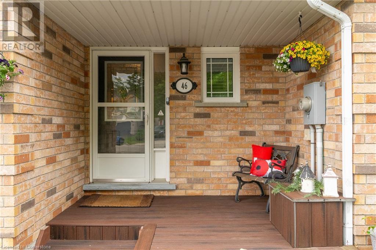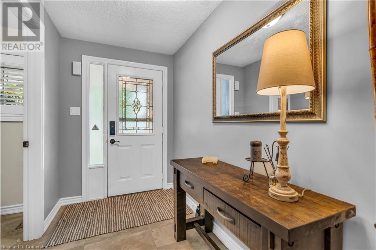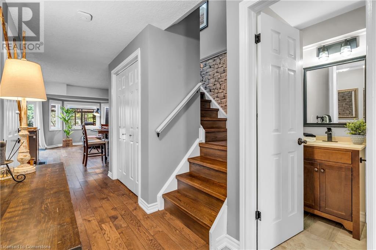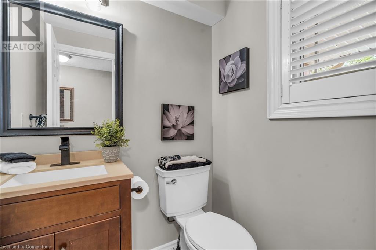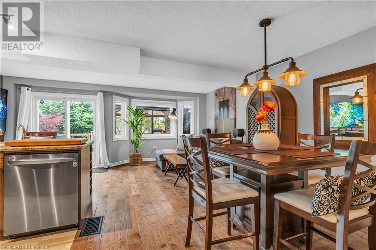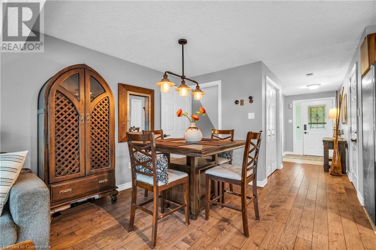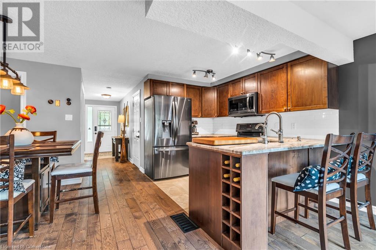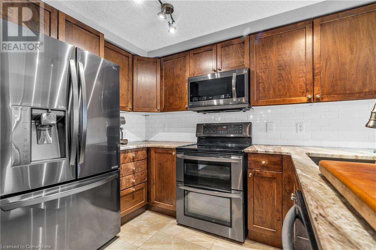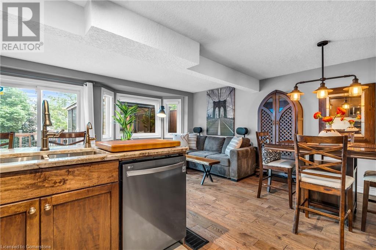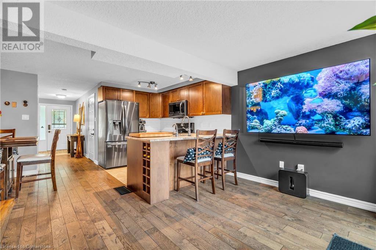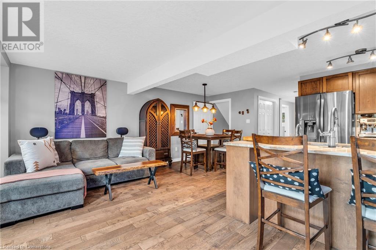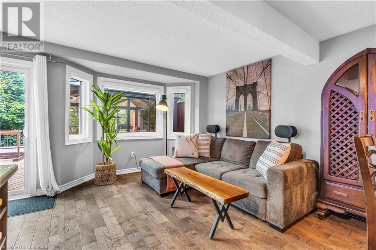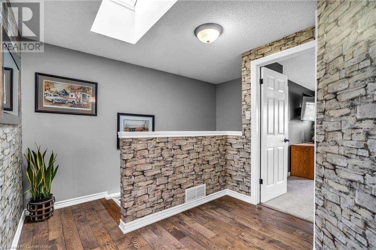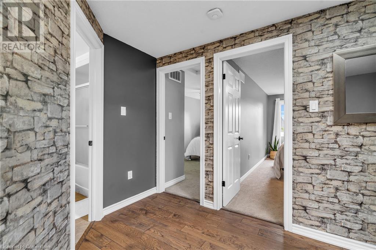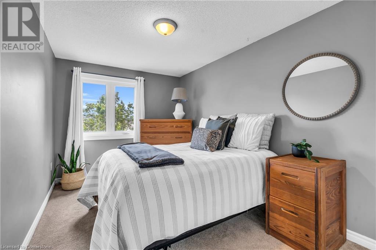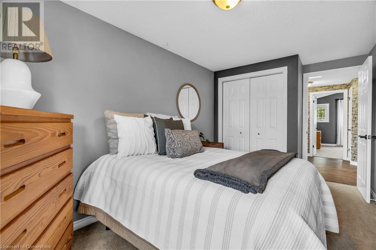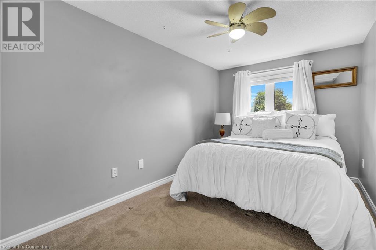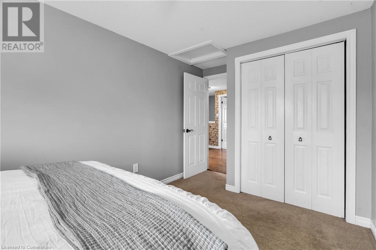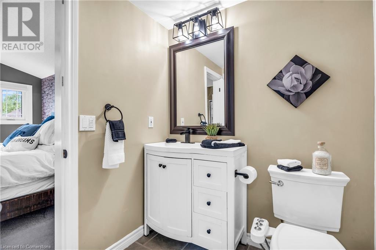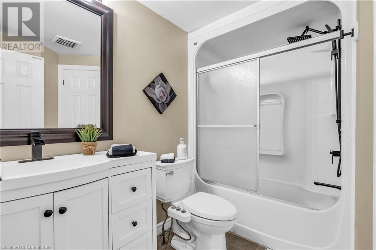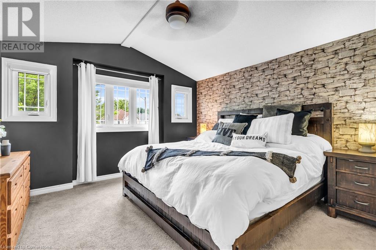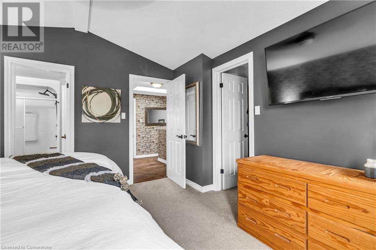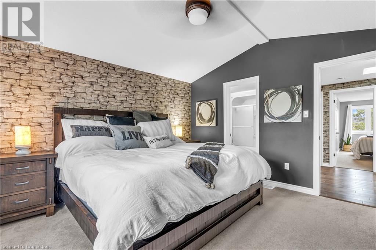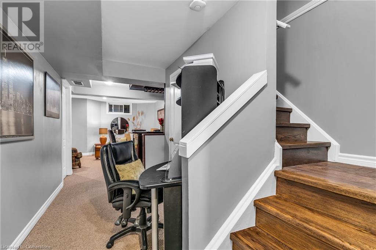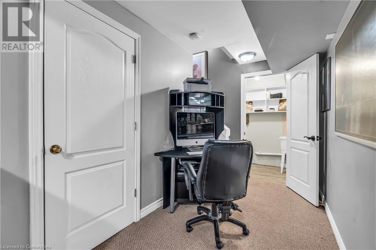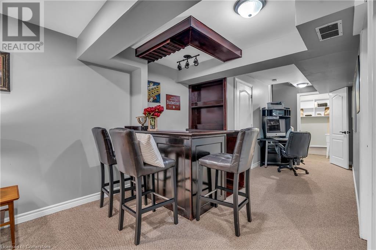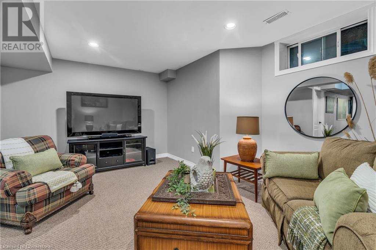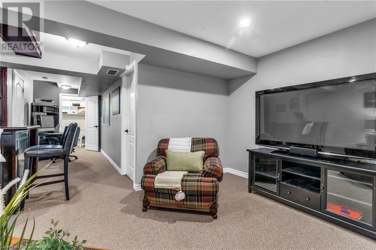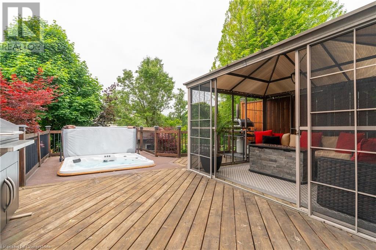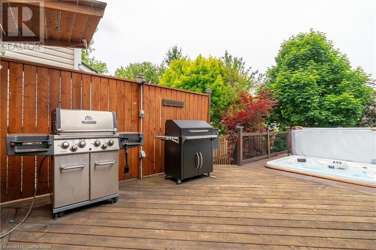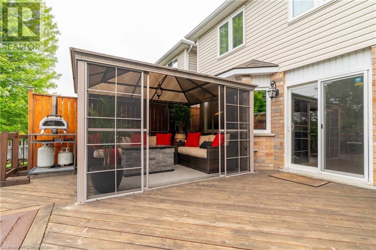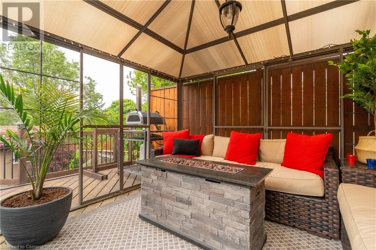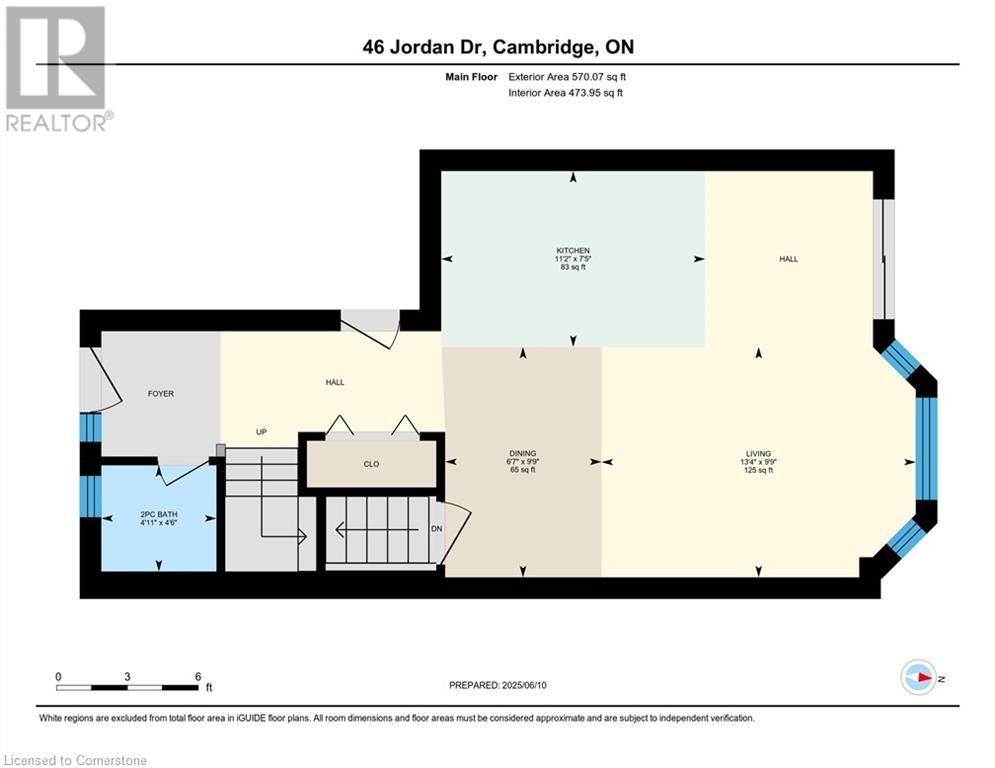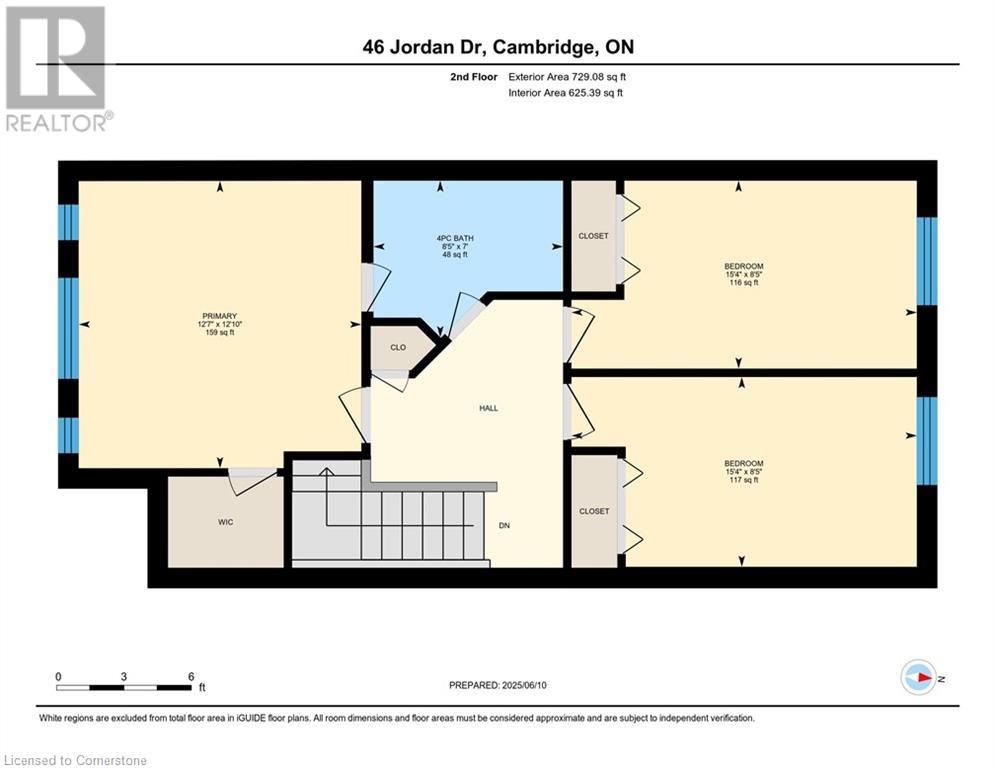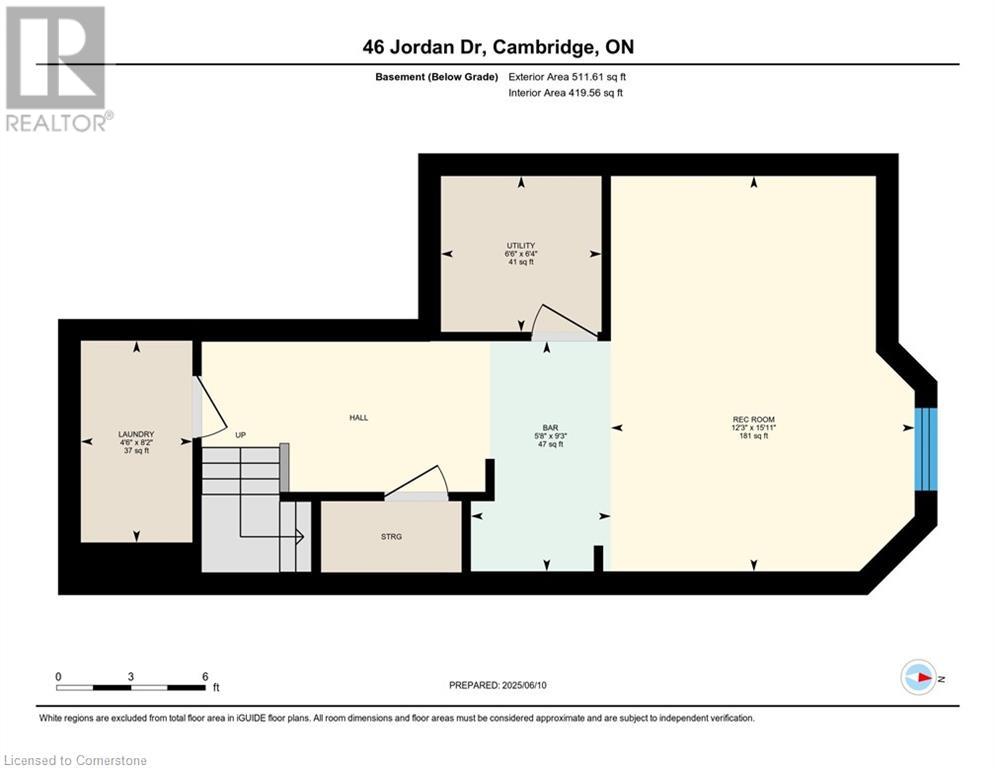46 Jordan Drive Cambridge, Ontario N3C 4E2

$749,900
Welcome to 46 Jordan Drive – a beautifully updated smart home nestled in a highly sought-after Hespeler neighbourhood, just minutes from Highway 401. This 2 storey attached freehold gem is only connected at the garage and has the benefits of a quiet, family-friendly street. Step inside to discover a thoughtfully upgraded interior featuring high-end hardwood flooring throughout the main level, staircase, and upper foyer. The chef’s kitchen is designed for both function and style, with stainless steel appliances, it's perfect for home cooking and entertaining. The fully finished basement includes a stylish wet bar, adding extra living and hosting space. This 3-bedroom, 1.5-bath home is equipped with modern smart home features, including a connected front entrance, smart doorbell, garage door opener, lighting, blinds, CO/smoke detectors, security cameras, and even the Arctic Spa hot tub — all accessible via your smart device (iOS and Android). The home also includes a reverse osmosis system servicing the fridge and drinking tap, offering fresh, clean water at your fingertips. Outdoors, enjoy your own private oasis: a large composite deck surrounds the hot tub, a covered pergola provides shade and charm, and the fully fenced backyard includes a powered shed and plenty of room to relax or entertain. Additional features include natural gas hook up for bbq, an insulated garage door, upgraded attic insulation, newly paved asphalt driveway, and a composite front porch for long-lasting curb appeal. All windows on main and upper floor replaced in 2018, including the sliding door! Don't miss your chance to own this beautifully maintained, tech-savvy home in one of Cambridge’s most desirable locations. 46 Jordan Drive — where comfort meets convenience and style. (id:43681)
Open House
现在这个房屋大家可以去Open House参观了!
2:00 pm
结束于:4:00 pm
2:00 pm
结束于:4:00 pm
房源概要
| MLS® Number | 40736205 |
| 房源类型 | 民宅 |
| 附近的便利设施 | 公园, 学校 |
| 社区特征 | 安静的区域, 社区活动中心 |
| 特征 | Wet Bar, 铺设车道 |
| 总车位 | 4 |
| 结构 | 棚 |
详 情
| 浴室 | 2 |
| 地上卧房 | 3 |
| 总卧房 | 3 |
| 家电类 | 洗碗机, 烘干机, 冰箱, 炉子, Water Softener, Wet Bar, 洗衣机, 嵌入式微波炉, 窗帘, Hot Tub |
| 建筑风格 | 2 层 |
| 地下室进展 | 已装修 |
| 地下室类型 | 全完工 |
| 施工种类 | 附加的 |
| 空调 | 中央空调 |
| 外墙 | 铝壁板, 砖 |
| 客人卫生间(不包含洗浴) | 1 |
| 供暖方式 | 天然气 |
| 供暖类型 | 压力热风 |
| 储存空间 | 2 |
| 内部尺寸 | 1811 Sqft |
| 类型 | 联排别墅 |
| 设备间 | 市政供水 |
车 位
| 附加车库 |
土地
| 入口类型 | Highway Nearby |
| 英亩数 | 无 |
| 围栏类型 | Fence |
| 土地便利设施 | 公园, 学校 |
| 污水道 | 城市污水处理系统 |
| 土地宽度 | 22 Ft |
| 规划描述 | Rm4 |
房 间
| 楼 层 | 类 型 | 长 度 | 宽 度 | 面 积 |
|---|---|---|---|---|
| 二楼 | 主卧 | 12'10'' x 12'7'' | ||
| 二楼 | 卧室 | 8'5'' x 15'4'' | ||
| 二楼 | 卧室 | 8'5'' x 15'4'' | ||
| 二楼 | 四件套浴室 | 7'0'' x 8'5'' | ||
| 地下室 | 娱乐室 | 15'11'' x 12'3'' | ||
| 地下室 | 洗衣房 | 8'2'' x 4'6'' | ||
| 一楼 | 客厅 | 9'9'' x 13'4'' | ||
| 一楼 | 厨房 | 7'5'' x 11'2'' | ||
| 一楼 | 餐厅 | 9'9'' x 6'7'' | ||
| 一楼 | 两件套卫生间 | 4'6'' x 4'11'' |
https://www.realtor.ca/real-estate/28445741/46-jordan-drive-cambridge

