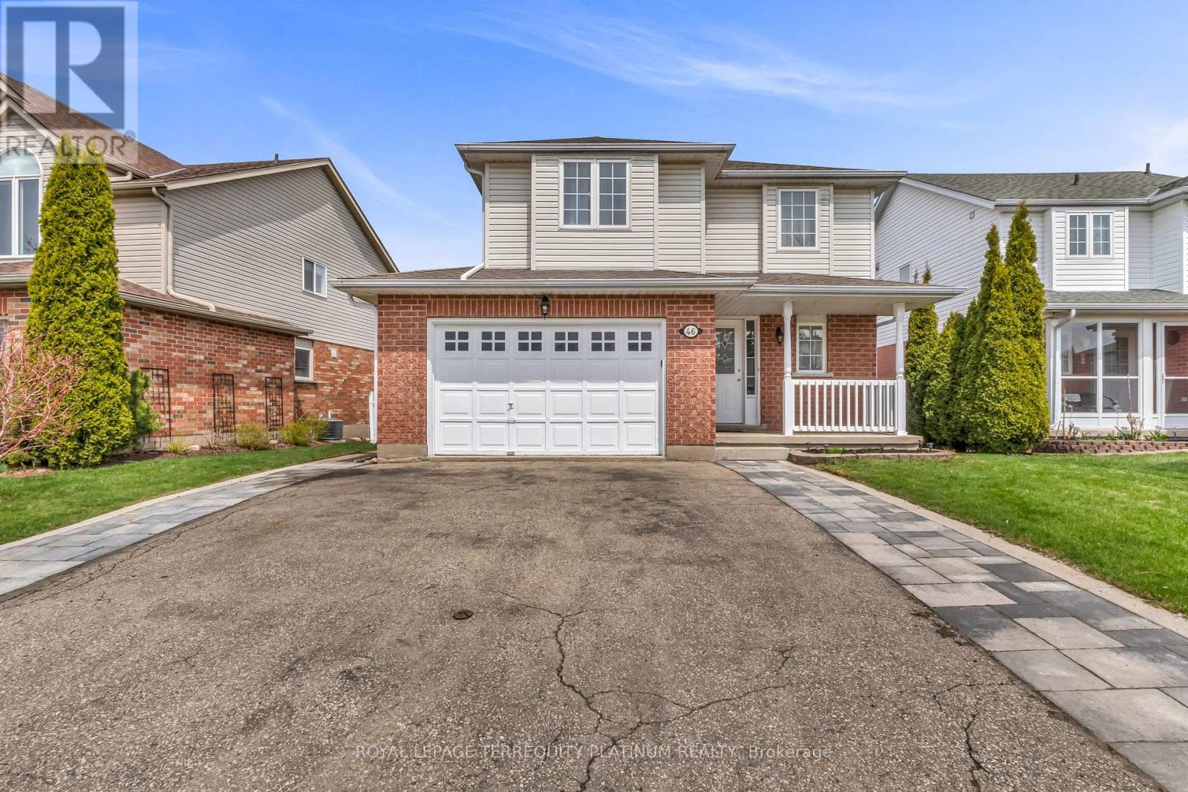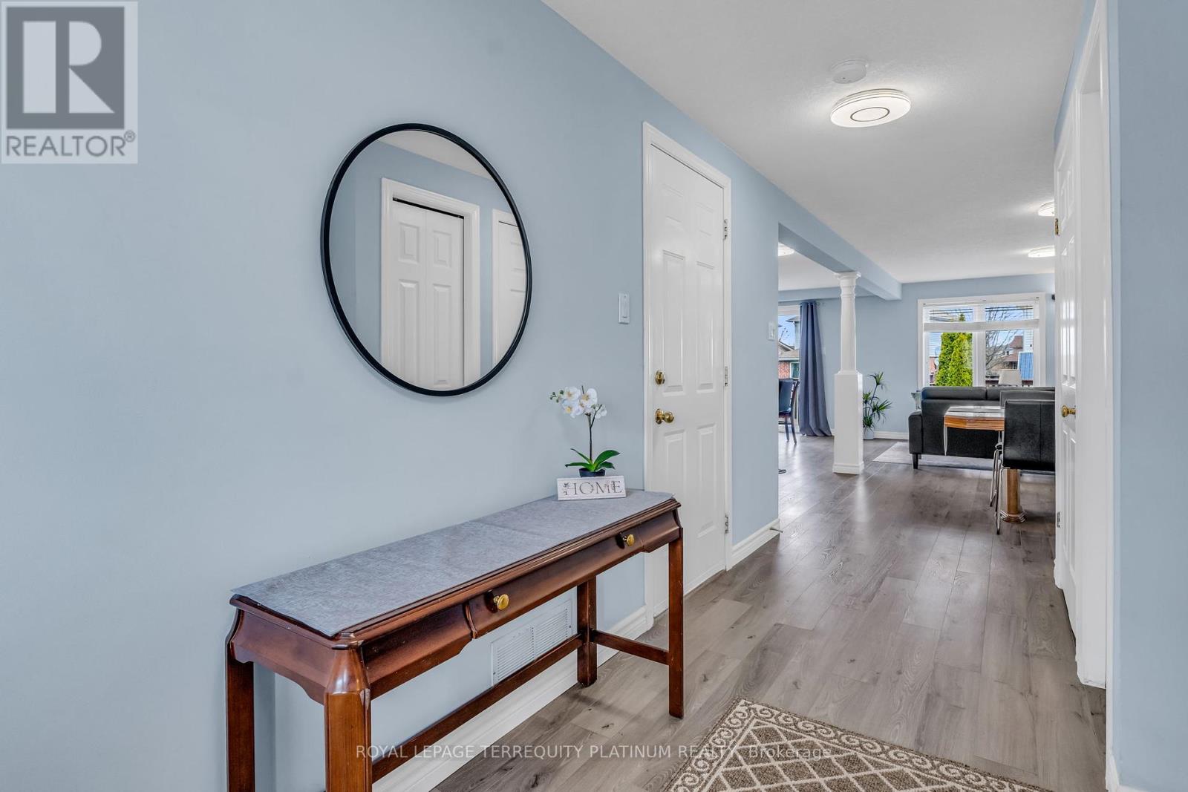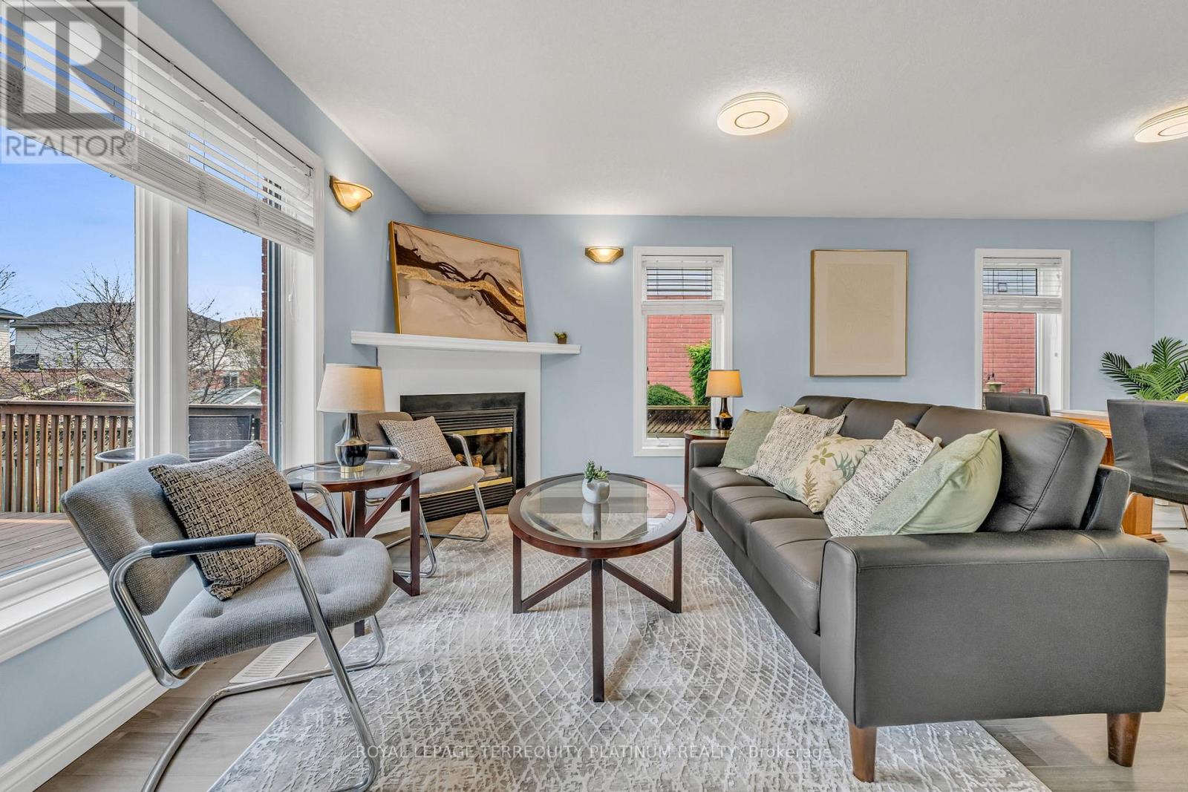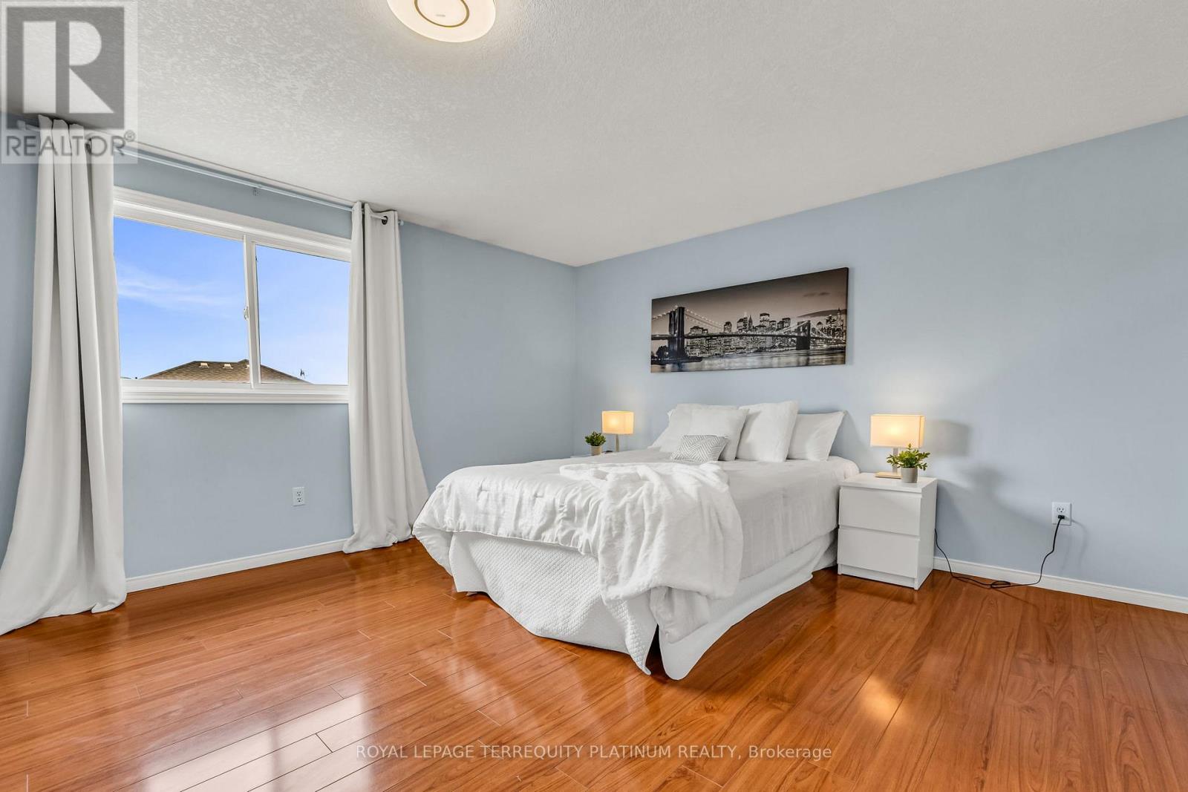5 卧室
4 浴室
1500 - 2000 sqft
壁炉
中央空调
风热取暖
$799,999
Welcome to 46 Deerpath Drive, a stunning two-story home offering over 2000 square feet of living space! The main floor features a modern open-concept design, including a brand new, never been used main floor kitchen with quartz countertops, a sleek stone backsplash, chic white cupboards, & a breakfast bar counter for casual dining or entertaining. The spacious living & dining areas are filled with natural light, thanks to ample windows, & the cozy gas fireplace adds warmth & charm, ideal for relaxing evenings at home. A convenient powder room & direct access to the large garage add everyday practicality to this elegant space. From the eat-in kitchen, step out onto a massive deck overlooking your private, fully fenced backyard perfect for summer BBQs, outdoor entertaining, or simply enjoying the green space with family and friends. Upstairs, you'll find three generous bedrooms, with the primary suite offering a luxurious 5-piece ensuite and a walk-in closet. The lower level, complete with its own kitchen, is perfect for a nanny, in-law suite, or additional family living space. With two kitchens and plenty of room to grow, this home is perfect for large families, savvy investors, tenants, students, or roommates. Don't miss your opportunity to own this move-in-ready masterpiece! Don't miss the chance to make this incredible property your own! **EXTRAS** Steps to retail, schools, places of worship, parks, river trails, and a short distance to the University & arboretum by way of transit. (id:43681)
Open House
现在这个房屋大家可以去Open House参观了!
开始于:
1:00 pm
结束于:
4:00 pm
房源概要
|
MLS® Number
|
X12188843 |
|
房源类型
|
民宅 |
|
临近地区
|
Parkwood Gardens Neighbourhood Group |
|
社区名字
|
Willow West/Sugarbush/West Acres |
|
特征
|
无地毯 |
|
总车位
|
4 |
|
结构
|
Deck, Porch |
详 情
|
浴室
|
4 |
|
地上卧房
|
3 |
|
地下卧室
|
2 |
|
总卧房
|
5 |
|
Age
|
16 To 30 Years |
|
公寓设施
|
Fireplace(s) |
|
家电类
|
Garage Door Opener Remote(s), Water Heater, Water Softener, Blinds, 洗碗机, 微波炉, Two 炉子s, 冰箱 |
|
地下室进展
|
已装修 |
|
地下室类型
|
N/a (finished) |
|
施工种类
|
独立屋 |
|
空调
|
中央空调 |
|
外墙
|
砖, 乙烯基壁板 |
|
壁炉
|
有 |
|
Fireplace Total
|
1 |
|
地基类型
|
Unknown |
|
客人卫生间(不包含洗浴)
|
1 |
|
供暖方式
|
天然气 |
|
供暖类型
|
压力热风 |
|
储存空间
|
2 |
|
内部尺寸
|
1500 - 2000 Sqft |
|
类型
|
独立屋 |
|
设备间
|
市政供水 |
车 位
土地
|
英亩数
|
无 |
|
污水道
|
Sanitary Sewer |
|
土地深度
|
109 Ft |
|
土地宽度
|
39 Ft |
|
不规则大小
|
39 X 109 Ft |
房 间
| 楼 层 |
类 型 |
长 度 |
宽 度 |
面 积 |
|
地下室 |
厨房 |
7.18 m |
1.92 m |
7.18 m x 1.92 m |
|
地下室 |
Bedroom 4 |
3.05 m |
3.26 m |
3.05 m x 3.26 m |
|
地下室 |
Bedroom 5 |
3.16 m |
3.26 m |
3.16 m x 3.26 m |
|
一楼 |
门厅 |
4.73 m |
1.48 m |
4.73 m x 1.48 m |
|
一楼 |
厨房 |
6.06 m |
6.74 m |
6.06 m x 6.74 m |
|
一楼 |
客厅 |
6.06 m |
6.74 m |
6.06 m x 6.74 m |
|
一楼 |
餐厅 |
6.06 m |
6.74 m |
6.06 m x 6.74 m |
|
Upper Level |
主卧 |
4.08 m |
5.35 m |
4.08 m x 5.35 m |
|
Upper Level |
第二卧房 |
3.73 m |
3.47 m |
3.73 m x 3.47 m |
|
Upper Level |
第三卧房 |
4.06 m |
3.19 m |
4.06 m x 3.19 m |
https://www.realtor.ca/real-estate/28400565/46-deerpath-drive-guelph-willow-westsugarbushwest-acres-willow-westsugarbushwest-acres











































