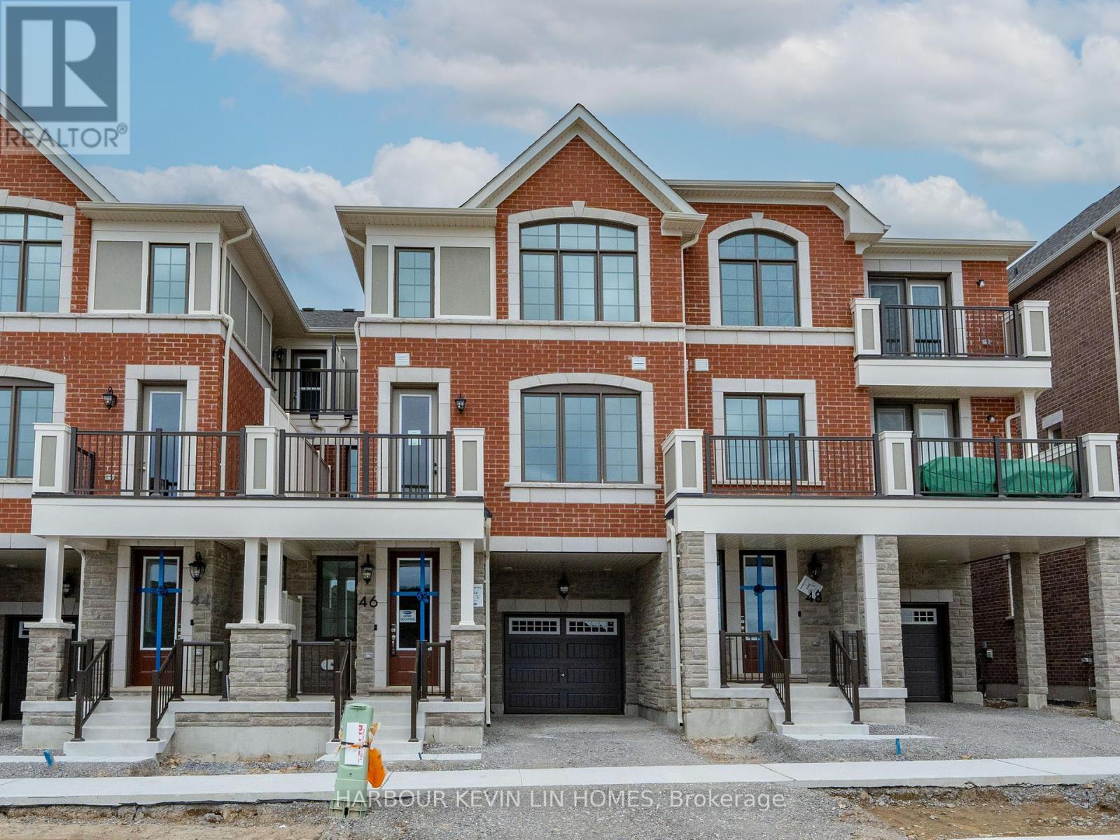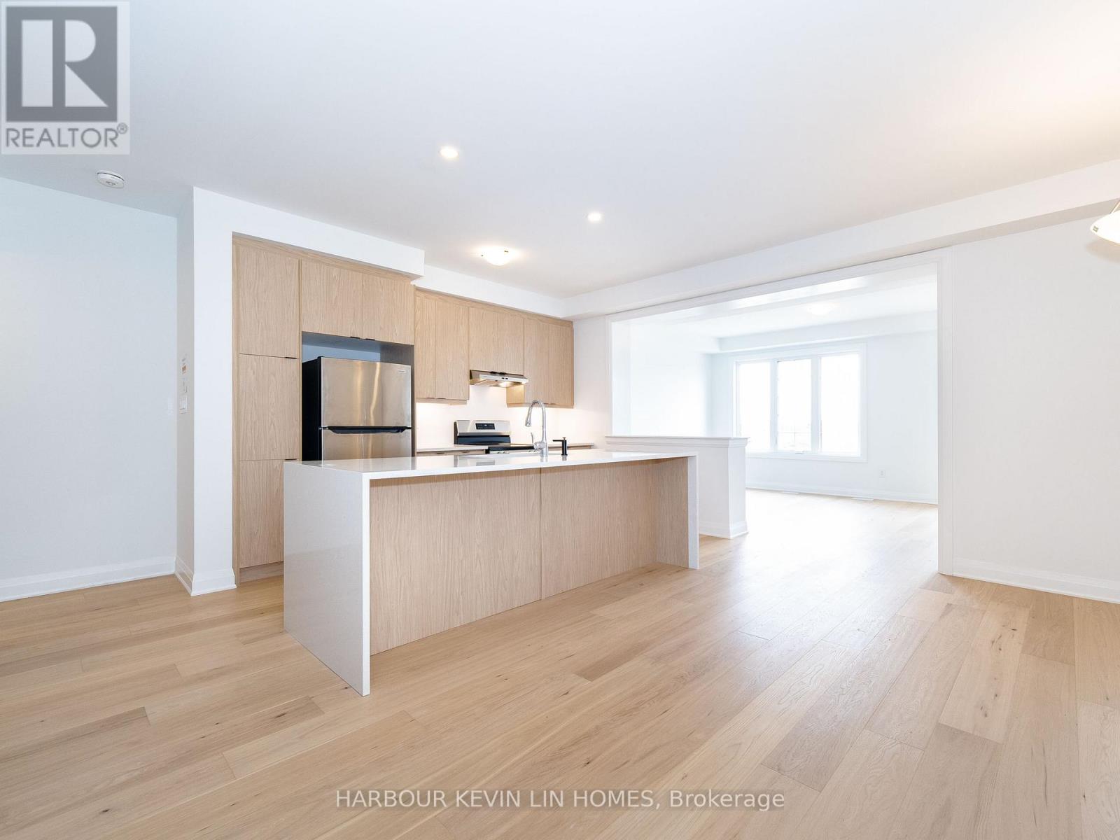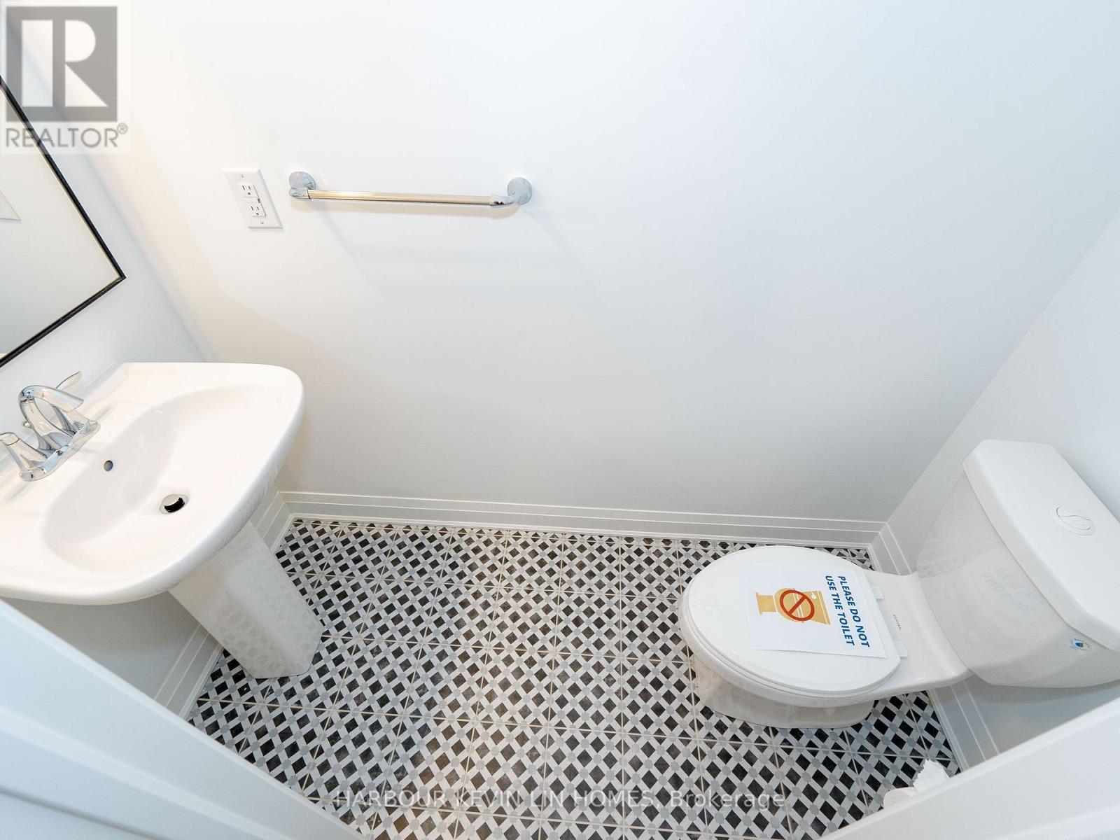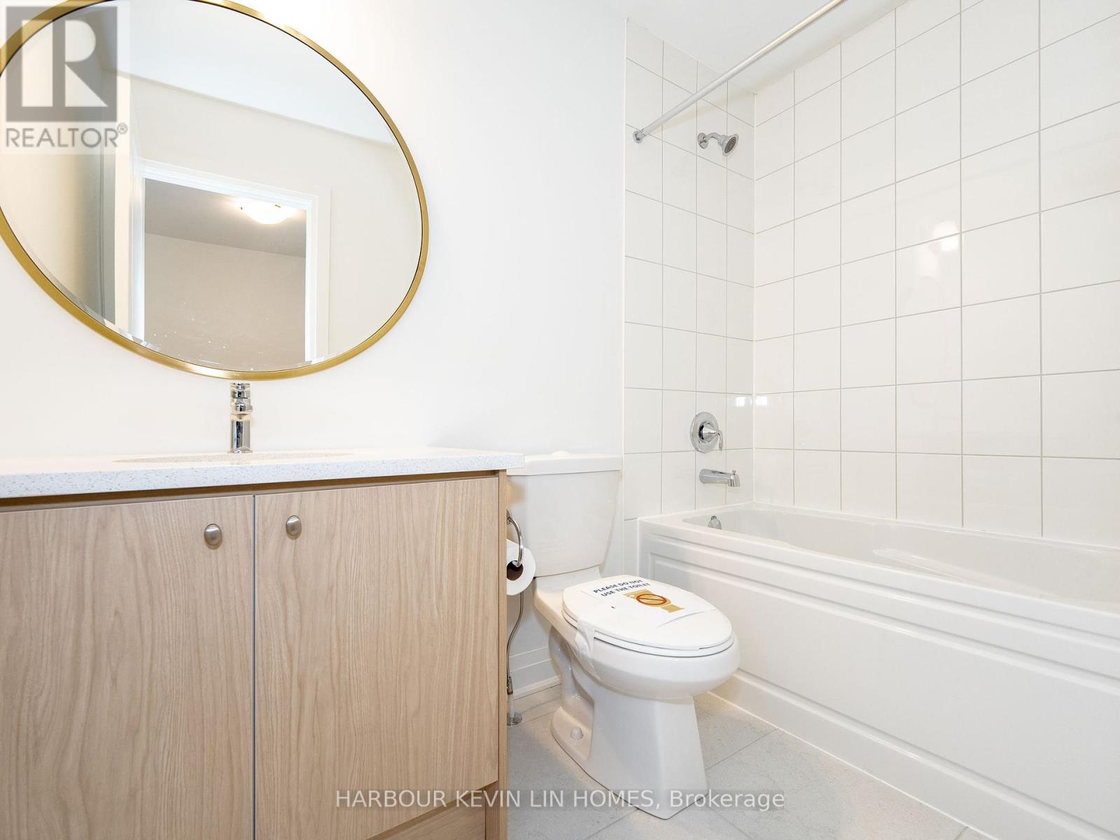3 卧室
3 浴室
1500 - 2000 sqft
中央空调
风热取暖
$3,450 Monthly
Stunning Brand New Townhome Built By Mattamy Homes. Overlooks A Future Serene Park In The Highly Desirable Victoria Square Community. This Luxurious Residence Boasts 3 Spacious Bedrooms And An Open-Concept Layout, Thoughtfully Enhanced With Tons Of $$$ Spent In Premium Upgrades. Step Inside To Discover Elegant Engineered Upgraded Hardwood Flooring Throughout. The Gourmet Eat-In Kitchen Is A Chefs Dream, Featuring Upgraded Waterfall Island, Quartz Countertops, Upgraded Custom Cabinetry And Pantry, And Stainless Steel Appliances, Perfect For Entertaining Or Everyday Living. Upstairs, The Third Level Hosts Three Generously Sized Bedrooms, Including A Luxurious Primary Suite With A Spa-Like Ensuite Complete With A Frameless Glass Shower. Excellent Location, Close Proximity To Top-Ranked Schools, Scenic Parks, Shopping Centers, And All Essential Amenities. Experience The Perfect Blend Of Comfort, Style, And Convenience In This Exquisite New Home. (id:43681)
房源概要
|
MLS® Number
|
N12187891 |
|
房源类型
|
民宅 |
|
社区名字
|
Rural Markham |
|
总车位
|
2 |
详 情
|
浴室
|
3 |
|
地上卧房
|
3 |
|
总卧房
|
3 |
|
家电类
|
烘干机, 洗衣机 |
|
地下室进展
|
已完成 |
|
地下室类型
|
N/a (unfinished) |
|
施工种类
|
附加的 |
|
空调
|
中央空调 |
|
外墙
|
砖, 石 |
|
Flooring Type
|
Hardwood, Ceramic |
|
地基类型
|
混凝土 |
|
客人卫生间(不包含洗浴)
|
1 |
|
供暖方式
|
天然气 |
|
供暖类型
|
压力热风 |
|
储存空间
|
3 |
|
内部尺寸
|
1500 - 2000 Sqft |
|
类型
|
联排别墅 |
|
设备间
|
市政供水 |
车 位
土地
|
英亩数
|
无 |
|
污水道
|
Sanitary Sewer |
|
土地深度
|
74 Ft ,1 In |
|
土地宽度
|
18 Ft ,1 In |
|
不规则大小
|
18.1 X 74.1 Ft |
房 间
| 楼 层 |
类 型 |
长 度 |
宽 度 |
面 积 |
|
二楼 |
大型活动室 |
5.05 m |
3.86 m |
5.05 m x 3.86 m |
|
二楼 |
餐厅 |
4.01 m |
2.82 m |
4.01 m x 2.82 m |
|
二楼 |
厨房 |
2.44 m |
3.99 m |
2.44 m x 3.99 m |
|
三楼 |
主卧 |
3.1 m |
3.66 m |
3.1 m x 3.66 m |
|
三楼 |
第二卧房 |
3.56 m |
2.74 m |
3.56 m x 2.74 m |
|
三楼 |
第三卧房 |
2.74 m |
2.95 m |
2.74 m x 2.95 m |
https://www.realtor.ca/real-estate/28398682/46-azure-drive-markham-rural-markham































