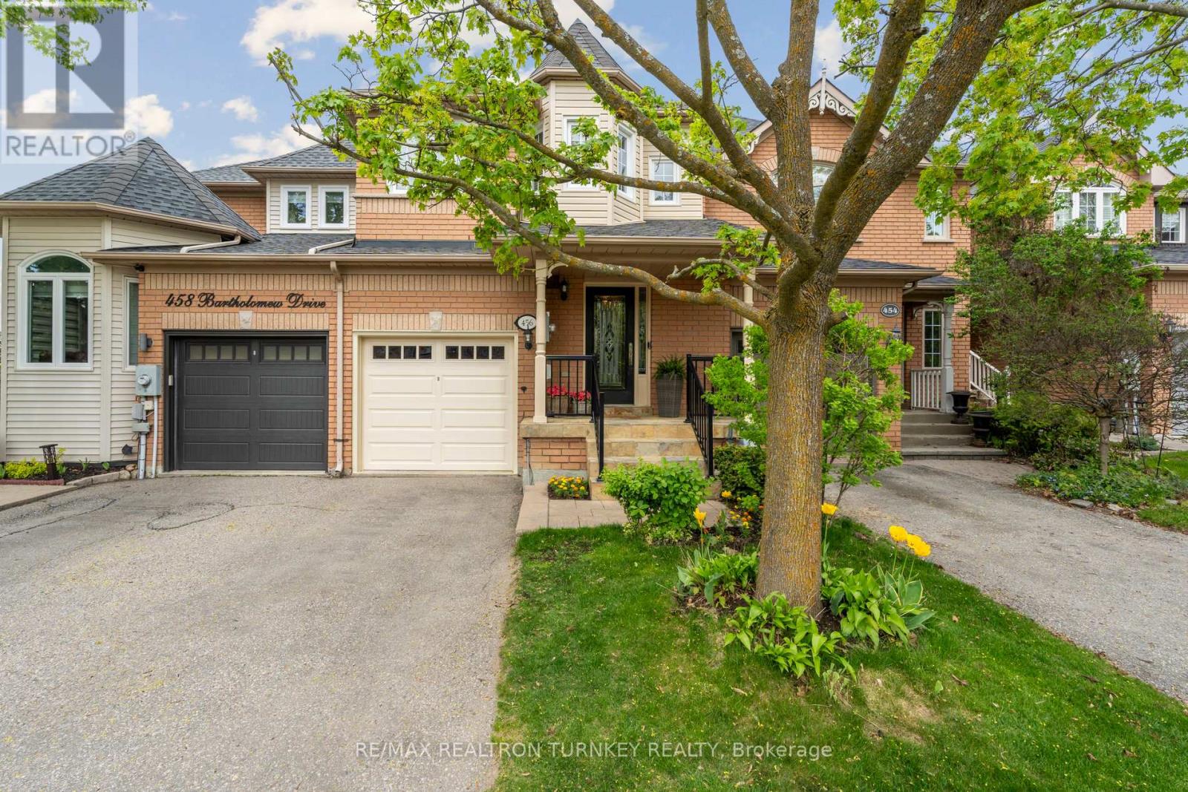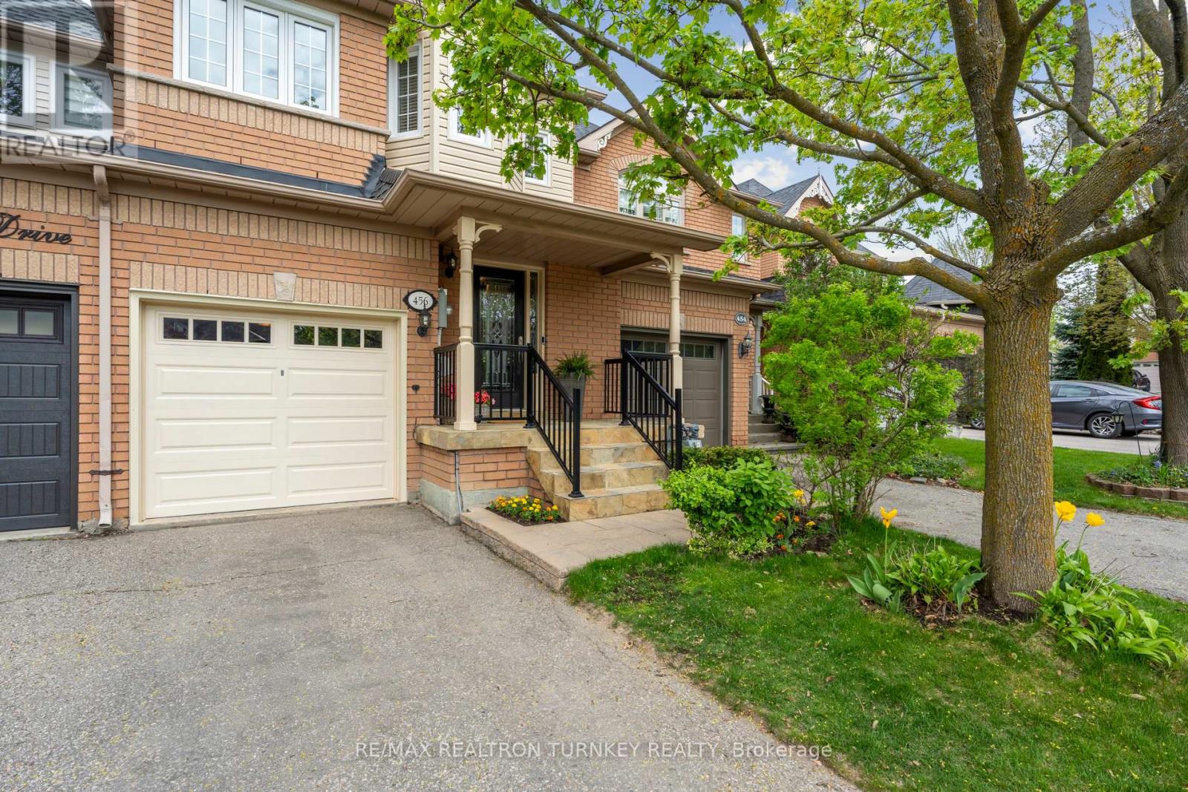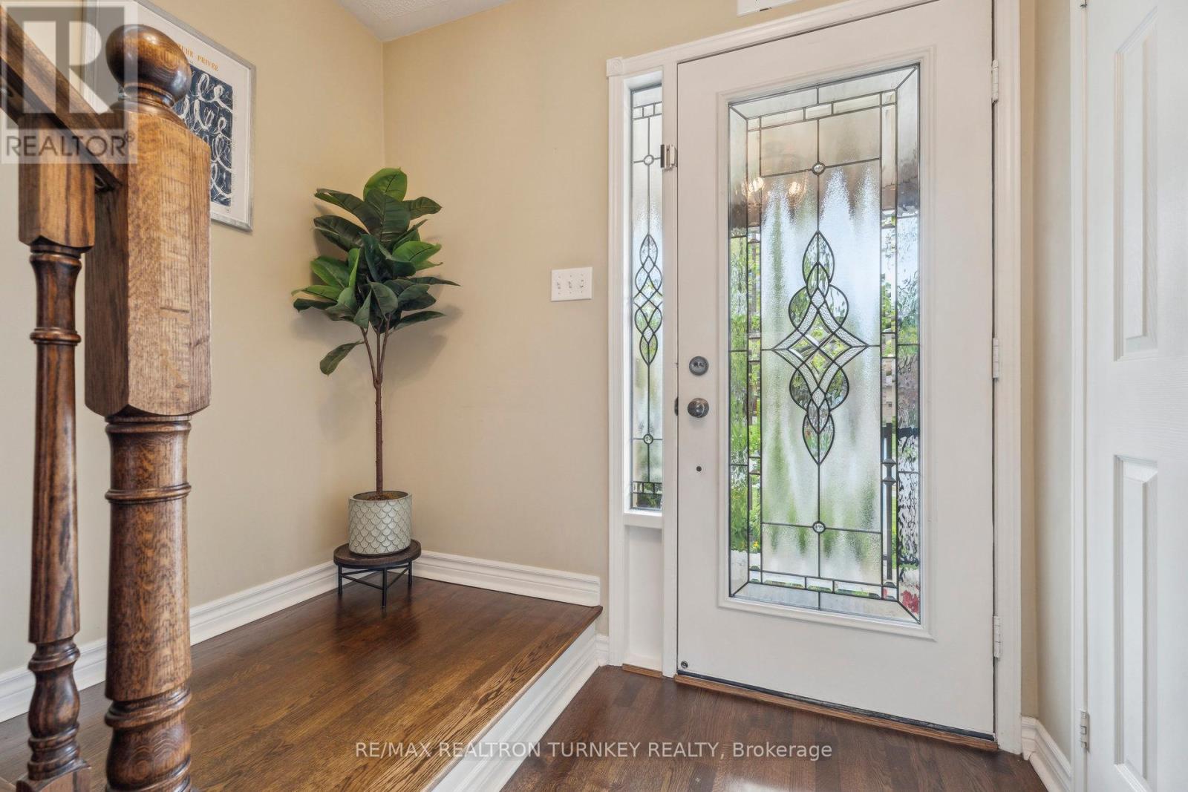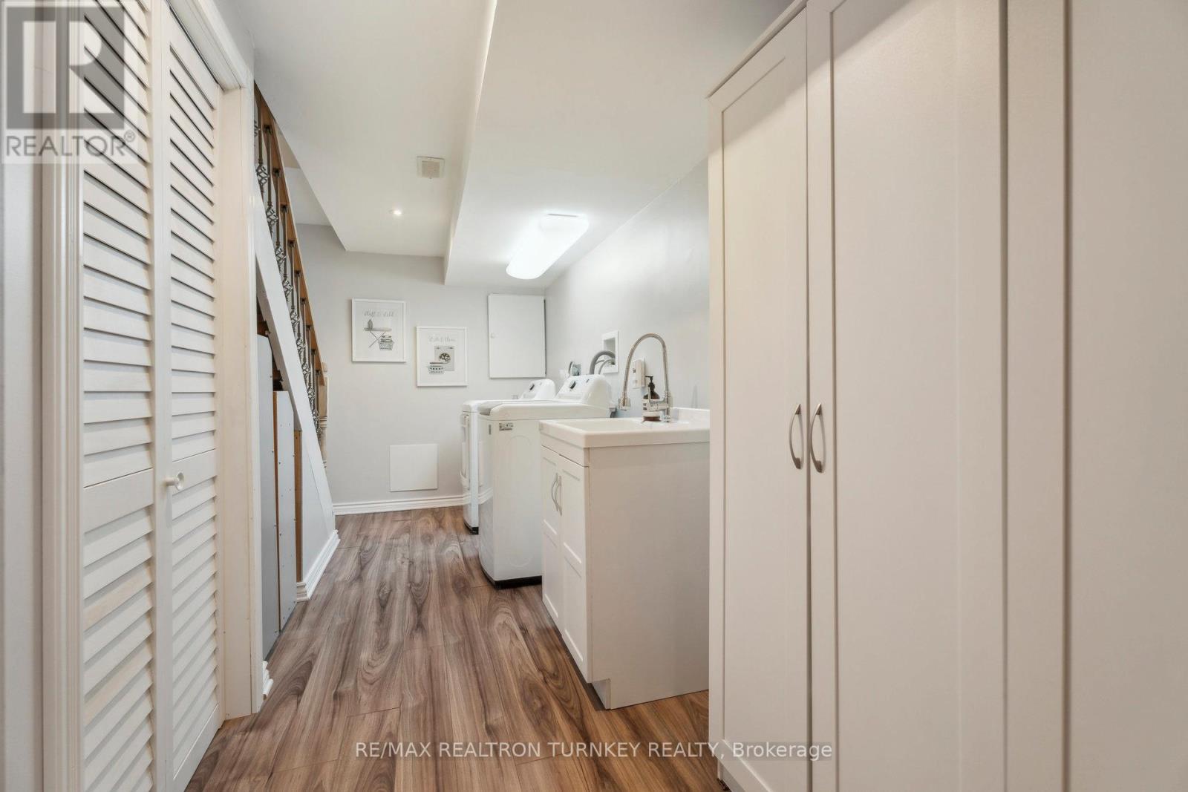3 卧室
3 浴室
1100 - 1500 sqft
壁炉
中央空调
风热取暖
$880,000
Welcome to this beautifully updated and meticulously maintained 3-bedroom, 3-bathroom townhome, complete with finished basement; Nestled on a private 20.34 x 117 Lot on a family-friendly crescent just steps to tranquil greenspace. With its exceptional curb appeal and stylish interior, this stunning home checks all the boxes! The Sunny Eat-in Kitchen, recently updated in 2022, features sleek quartz countertops, a modern backsplash, and a bright breakfast nook with a walkout to the patio and partially fenced backyard. The open-concept living and dining area boasts hardwood floors, a cozy gas fireplace, and plenty of space for entertaining. Upstairs, you'll find a spacious primary retreat with a 4-piece ensuite and a walk-in closet, along with two generously-sized bedrooms and a second 4-piece bathroom. The finished basement offers an ideal rec room and playroom, perfect for family gatherings and activities.Relax and enjoy your morning coffee or unwind after a long day on the peaceful covered front porch. Recent upgrades include hardwood floors, staircase and railing, imported ceramics, a stained glass window above the gas fireplace, fresh paint (2025), a new garage door (2023), central A/C (2019), HWT (Owned) 2013 (Roof 2023 back/2012 and Front Windows 2012. Conveniently located within walking distance to highly ranked Clearmeadow Public School, S.W. Mulock Secondary School, parks, trails, shops, and public transit. Just a short drive to Aurora GO Station, Ray Twinney Recreation Centre, and Upper Canada Mall. With easy access to Hwy 400 & 404, commuting is a breeze! Move-in Ready - Come and see it for yourself! (id:43681)
Open House
现在这个房屋大家可以去Open House参观了!
开始于:
12:00 pm
结束于:
2:00 pm
房源概要
|
MLS® Number
|
N12151401 |
|
房源类型
|
民宅 |
|
社区名字
|
Summerhill Estates |
|
附近的便利设施
|
医院, 公园, 公共交通, 学校 |
|
社区特征
|
社区活动中心 |
|
特征
|
无地毯 |
|
总车位
|
3 |
|
结构
|
Patio(s) |
详 情
|
浴室
|
3 |
|
地上卧房
|
3 |
|
总卧房
|
3 |
|
公寓设施
|
Fireplace(s) |
|
家电类
|
Central Vacuum, Water Heater, 烘干机, Humidifier, Hood 电扇, 炉子, 洗衣机, 冰箱 |
|
地下室进展
|
已装修 |
|
地下室类型
|
全完工 |
|
施工种类
|
附加的 |
|
空调
|
中央空调 |
|
外墙
|
砖 |
|
壁炉
|
有 |
|
Fireplace Total
|
1 |
|
Flooring Type
|
Hardwood, Laminate, Ceramic |
|
地基类型
|
混凝土浇筑 |
|
客人卫生间(不包含洗浴)
|
1 |
|
供暖方式
|
天然气 |
|
供暖类型
|
压力热风 |
|
储存空间
|
2 |
|
内部尺寸
|
1100 - 1500 Sqft |
|
类型
|
联排别墅 |
|
设备间
|
市政供水 |
车 位
土地
|
英亩数
|
无 |
|
土地便利设施
|
医院, 公园, 公共交通, 学校 |
|
污水道
|
Sanitary Sewer |
|
土地深度
|
115 Ft ,3 In |
|
土地宽度
|
20 Ft ,3 In |
|
不规则大小
|
20.3 X 115.3 Ft |
|
规划描述
|
R4 - 住宅 Multiple Dwelling (townhome) Zone |
房 间
| 楼 层 |
类 型 |
长 度 |
宽 度 |
面 积 |
|
二楼 |
主卧 |
4.37 m |
3.02 m |
4.37 m x 3.02 m |
|
二楼 |
第二卧房 |
3.66 m |
2.84 m |
3.66 m x 2.84 m |
|
二楼 |
第三卧房 |
3.66 m |
2.72 m |
3.66 m x 2.72 m |
|
地下室 |
设备间 |
4.42 m |
1.7 m |
4.42 m x 1.7 m |
|
地下室 |
娱乐,游戏房 |
5.61 m |
4.92 m |
5.61 m x 4.92 m |
|
地下室 |
Playroom |
2.26 m |
2.24 m |
2.26 m x 2.24 m |
|
一楼 |
门厅 |
4.11 m |
1.22 m |
4.11 m x 1.22 m |
|
一楼 |
厨房 |
3.2 m |
2.29 m |
3.2 m x 2.29 m |
|
一楼 |
Eating Area |
3.2 m |
2.36 m |
3.2 m x 2.36 m |
|
一楼 |
客厅 |
5.59 m |
2.9 m |
5.59 m x 2.9 m |
|
一楼 |
餐厅 |
2.84 m |
2.69 m |
2.84 m x 2.69 m |
https://www.realtor.ca/real-estate/28319097/456-bartholomew-drive-newmarket-summerhill-estates-summerhill-estates






















































