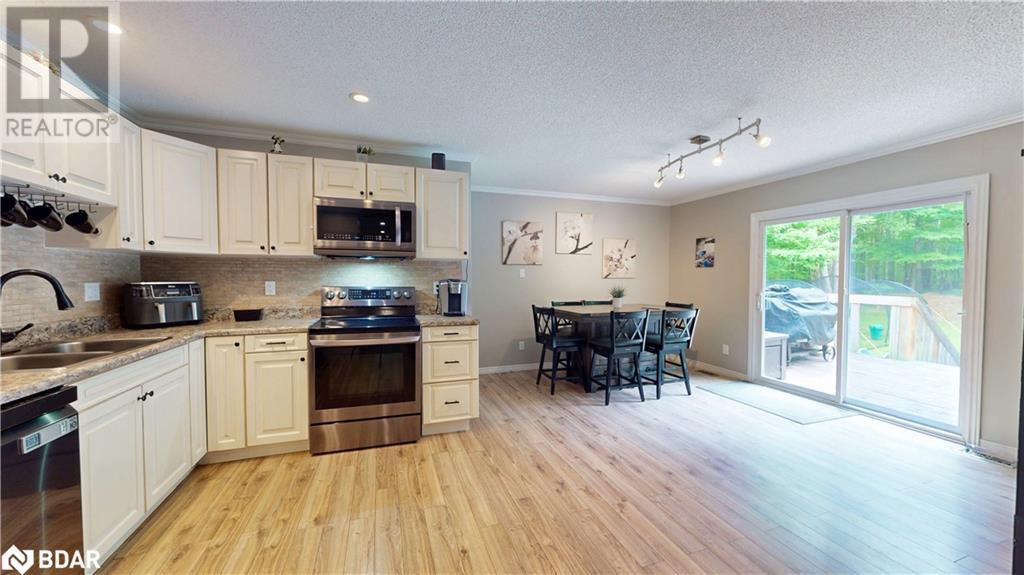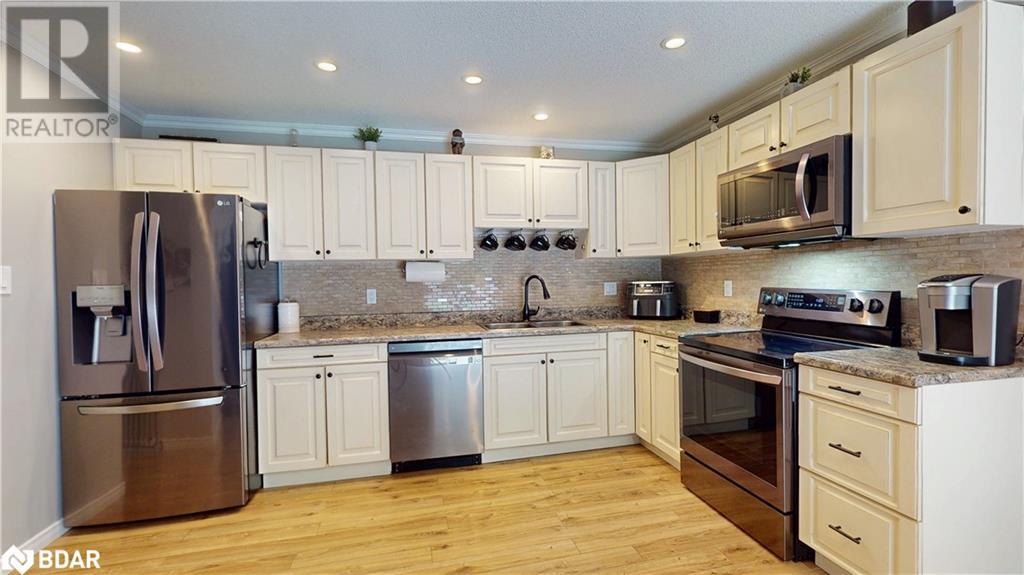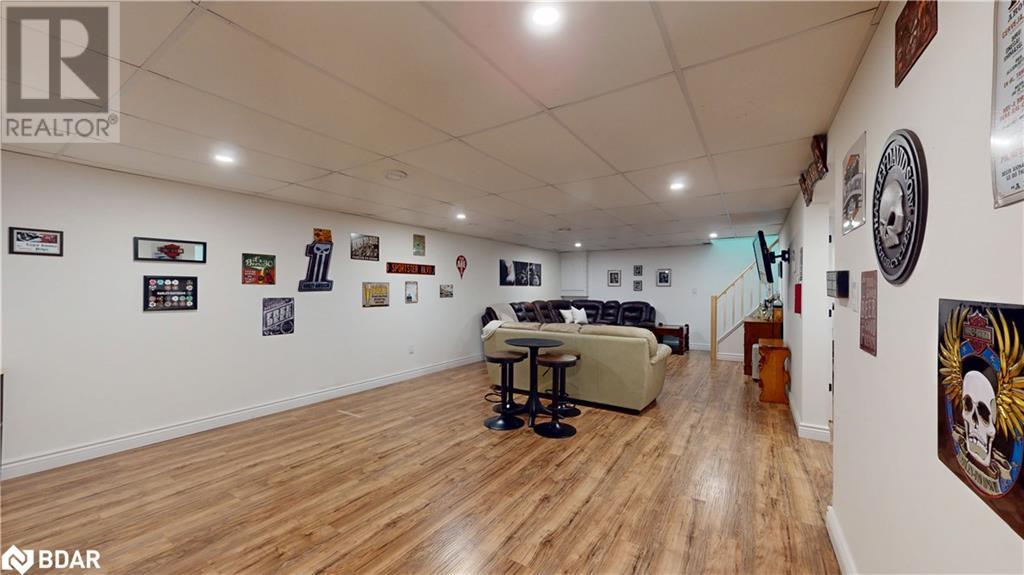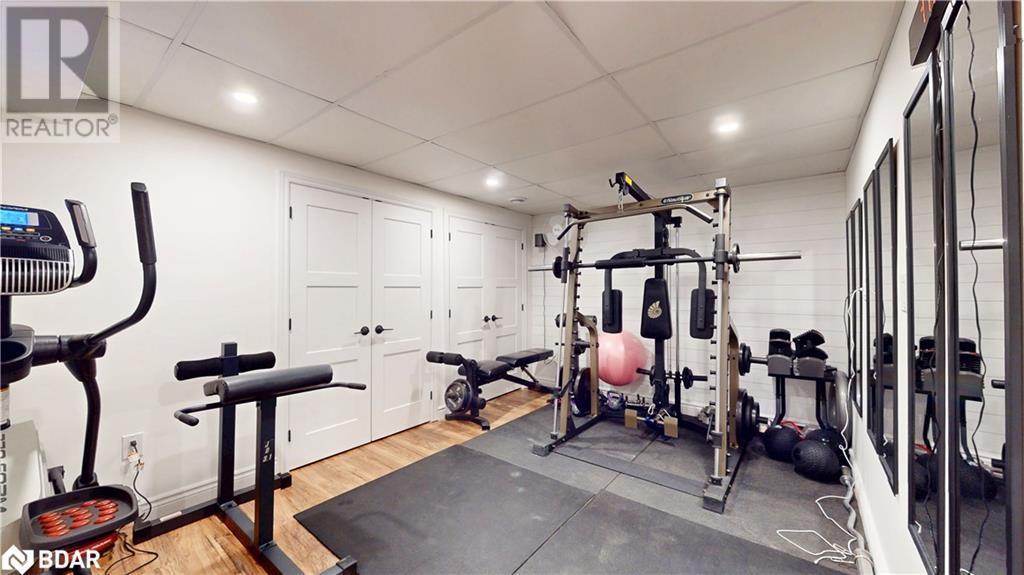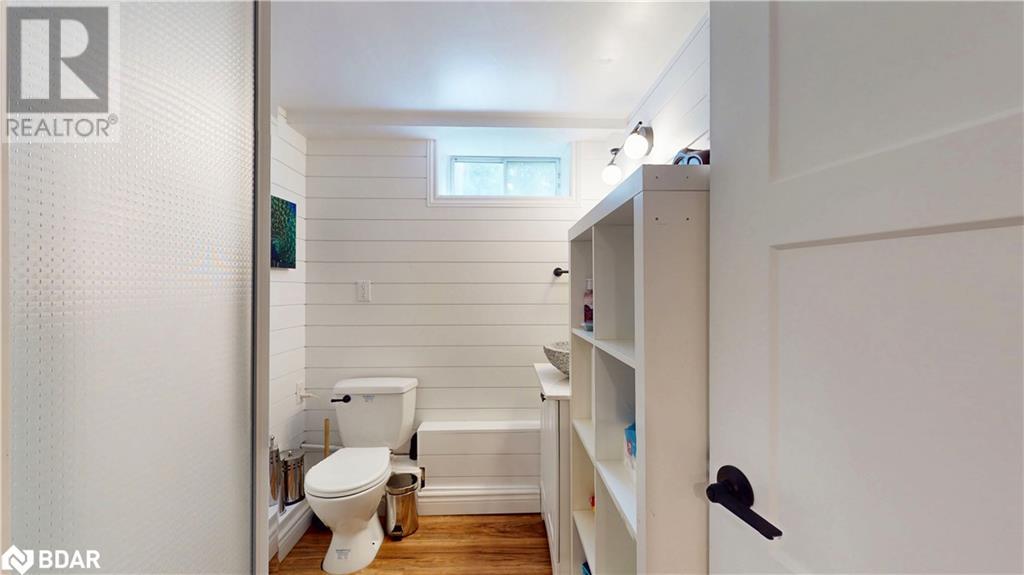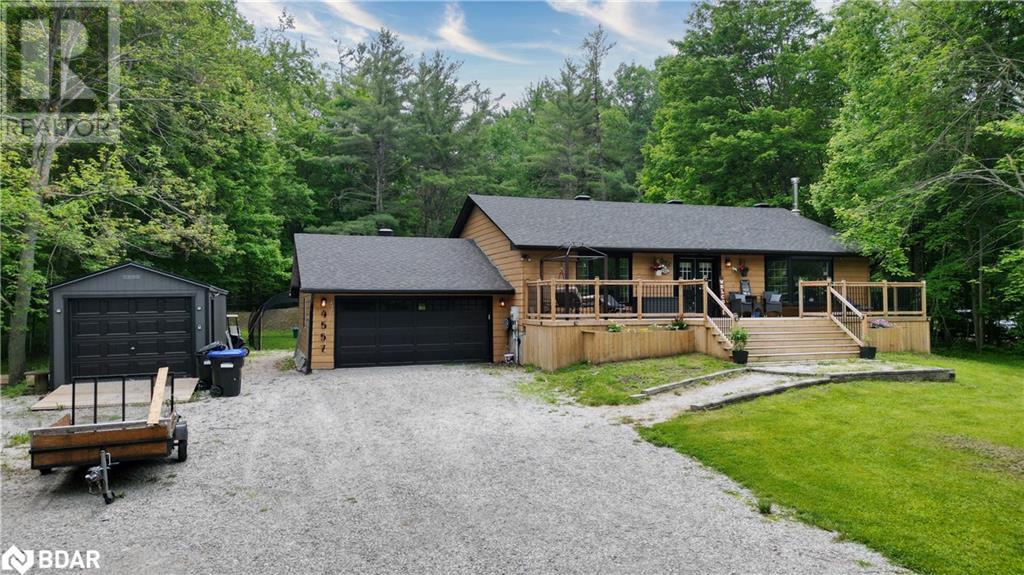4 卧室
2 浴室
2753 sqft
平房
壁炉
None
风热取暖
湖景区
面积
$899,000
Discover your private oasis at this exceptional 3+1 bedroom, 2-bathroom bungalow, perfectly situated on a very private 1.11-acre lot with deeded waterfront access to the Trent-Severn Waterway, just steps away! This move-in-ready home boasts approximately 2750 sq.ft. finished finished, welcoming you with abundant natural light from bay windows in the living and dining rooms, complemented by updated lighting. The open, eat-in kitchen, renovated in 2016, features expansive light cabinetry, laminate flooring, and a walkout to a deck, while the main level includes three spacious bedrooms. The fully finished basement offers a large recreational room, a dedicated gym, utility room and storage room. Outside, enjoy a newer roof (2022), eaves, and soffits, plus a double-car attached garage and a newer 12 x 30 ft. detached garage with front and rear door. The huge backyard with deck, fire pit and pond backs onto a 10-acre shared forest, providing ultimate privacy, and a new large front deck offers a peaceful spot to relax and enjoy nature. Conveniently located minutes to Lock 42, Washago and 15 minutes to Orillia, this property offers serene country living with unparalleled access to nature and water. (id:43681)
Open House
现在这个房屋大家可以去Open House参观了!
开始于:
2:00 pm
结束于:
4:00 pm
房源概要
|
MLS® Number
|
40739772 |
|
房源类型
|
民宅 |
|
设备类型
|
Propane Tank |
|
特征
|
Backs On Greenbelt, Country Residential, Gazebo, 自动车库门 |
|
总车位
|
22 |
|
租赁设备类型
|
Propane Tank |
|
结构
|
棚 |
|
View Type
|
No Water View |
|
Water Front Name
|
Severn |
|
湖景类型
|
湖景房 |
详 情
|
浴室
|
2 |
|
地上卧房
|
3 |
|
地下卧室
|
1 |
|
总卧房
|
4 |
|
家电类
|
洗碗机, 烘干机, 冰箱, 炉子, Water Softener, 洗衣机, 嵌入式微波炉, Garage Door Opener |
|
建筑风格
|
平房 |
|
地下室进展
|
已装修 |
|
地下室类型
|
全完工 |
|
施工日期
|
1987 |
|
施工种类
|
独立屋 |
|
空调
|
没有 |
|
外墙
|
Other |
|
壁炉
|
有 |
|
Fireplace Total
|
1 |
|
地基类型
|
水泥 |
|
供暖方式
|
Propane |
|
供暖类型
|
压力热风 |
|
储存空间
|
1 |
|
内部尺寸
|
2753 Sqft |
|
类型
|
独立屋 |
|
设备间
|
市政供水 |
车 位
土地
|
入口类型
|
Water Access, Road Access |
|
英亩数
|
有 |
|
围栏类型
|
Fence |
|
污水道
|
Septic System |
|
土地深度
|
321 Ft |
|
土地宽度
|
160 Ft |
|
不规则大小
|
1.11 |
|
Size Total
|
1.11 Ac|1/2 - 1.99 Acres |
|
地表水
|
River/stream |
|
规划描述
|
Sr2-2 |
房 间
| 楼 层 |
类 型 |
长 度 |
宽 度 |
面 积 |
|
Lower Level |
三件套卫生间 |
|
|
6'8'' x 7'7'' |
|
Lower Level |
卧室 |
|
|
14'8'' x 14'6'' |
|
Lower Level |
Gym |
|
|
9'11'' x 14'5'' |
|
Lower Level |
娱乐室 |
|
|
41'10'' x 14'7'' |
|
一楼 |
主卧 |
|
|
16'3'' x 11'5'' |
|
一楼 |
四件套浴室 |
|
|
5'2'' x 8'6'' |
|
一楼 |
卧室 |
|
|
9'11'' x 11'7'' |
|
一楼 |
卧室 |
|
|
11'4'' x 15'4'' |
|
一楼 |
厨房 |
|
|
13'1'' x 8'4'' |
|
一楼 |
客厅 |
|
|
26'9'' x 15'10'' |
https://www.realtor.ca/real-estate/28447129/4557-trent-trail-washago









