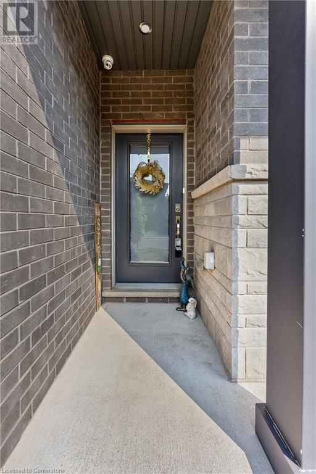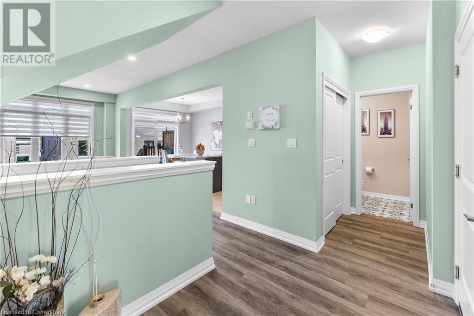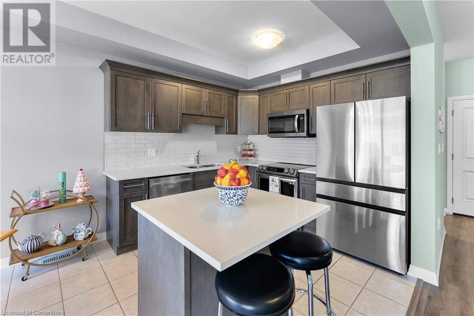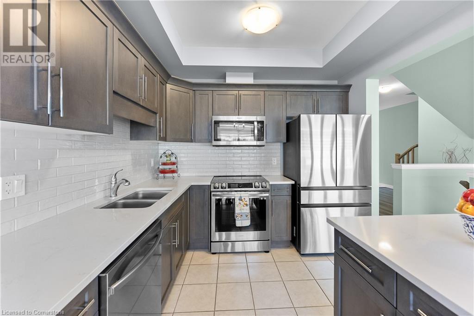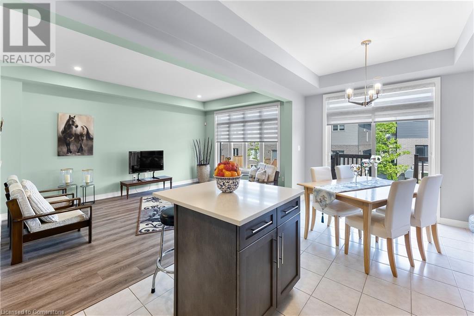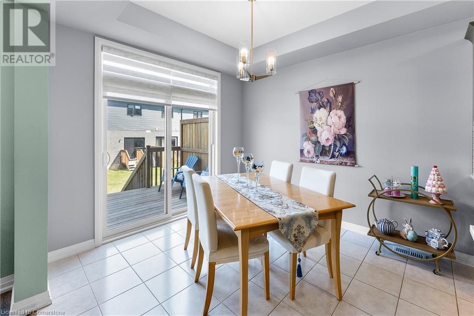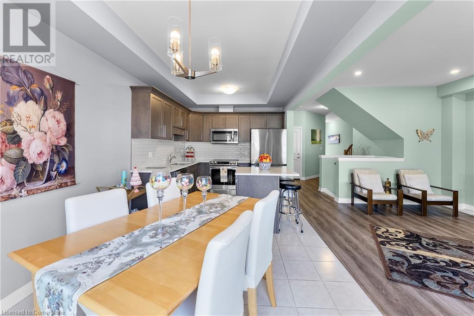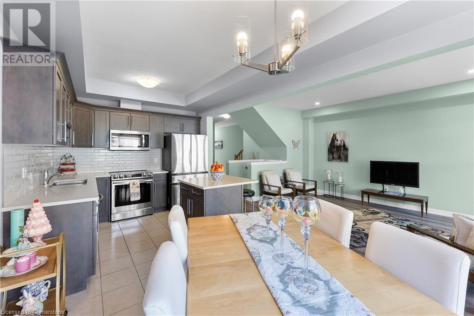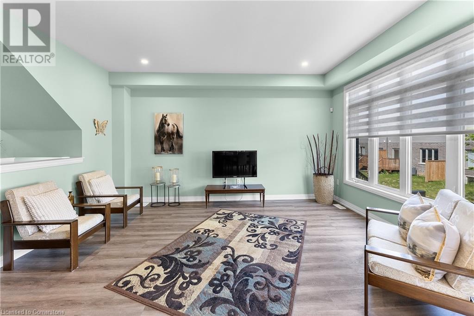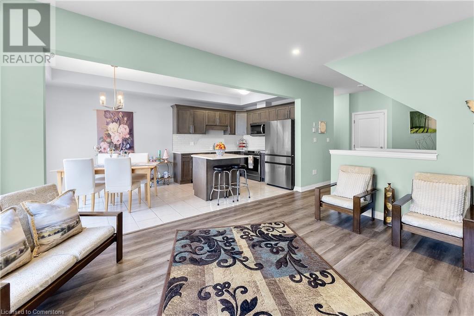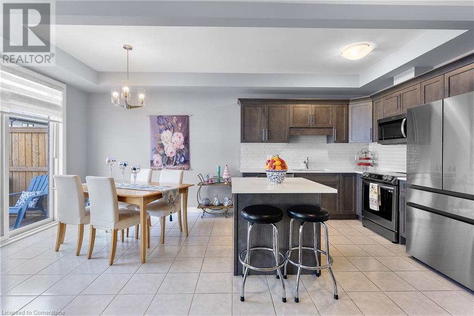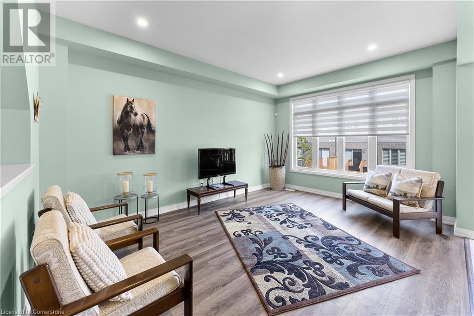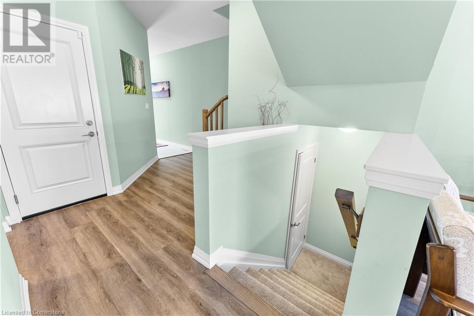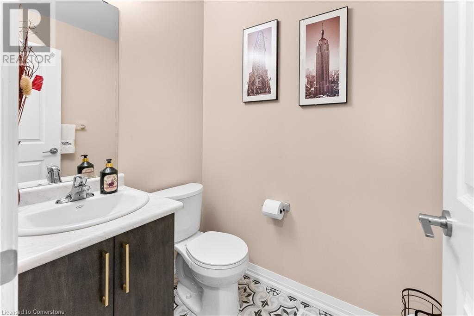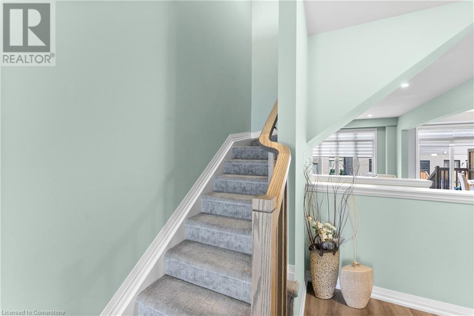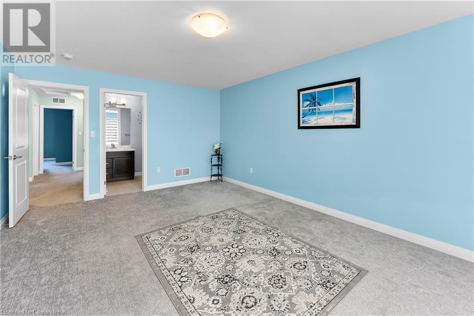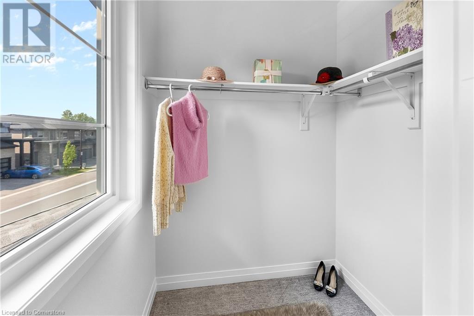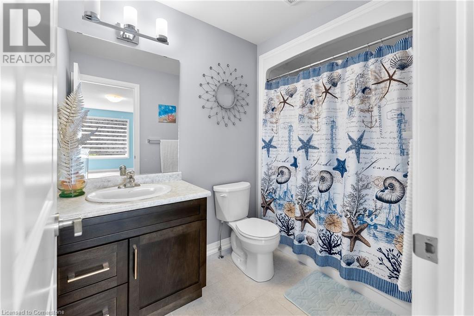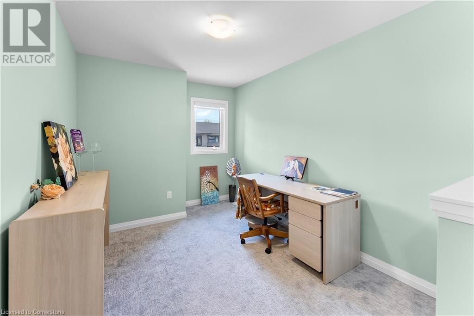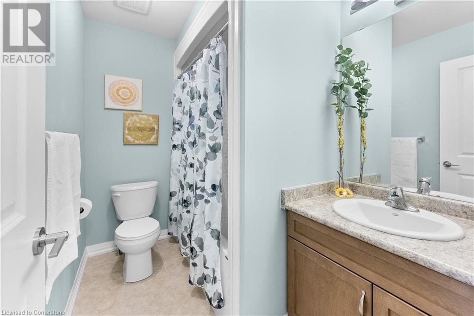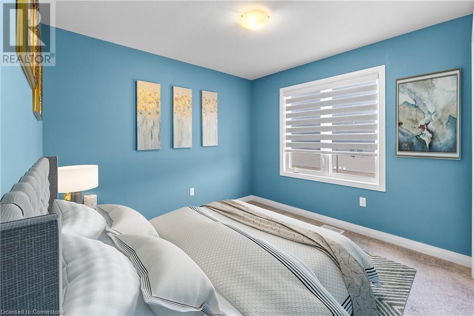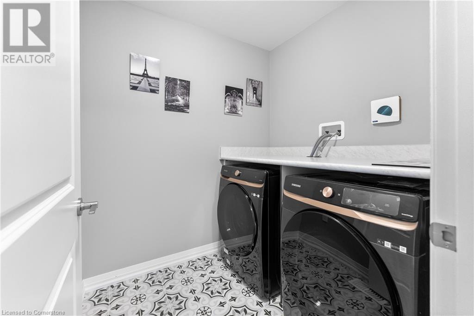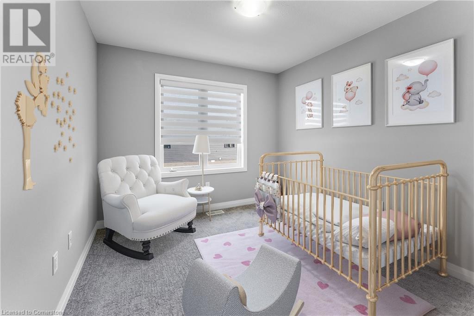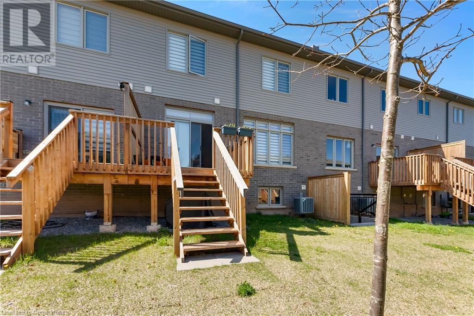3 卧室
3 浴室
1711 sqft
两层
中央空调
风热取暖
$649,900管理费,Landscaping
$102.32 每月
This beautifully kept 3-bedroom + loft, 2.5-bath townhome offers the perfect blend of modern style and everyday functionality. Step inside to a bright, open-concept layout featuring luxury vinyl flooring, upgraded designer paint, and custom window treatments that add character and warmth throughout. The living room is lit with sleek pot lights, while the kitchen impresses with stainless steel appliances, a chic backsplash, and durable hard-surface counter tops designed to be both stylish and practical. Upstairs, a versatile loft adds extra living space perfect for a home office, reading nook, or cozy movie lounge. The spacious primary suite features a walk-in closet and private ensuite, while two additional bedrooms offer comfort and flexibility for kids, guests, or hobbies. Trendy tile flooring in the powder room and upstairs laundry room brings a fresh, updated feel. Enjoy outdoor relaxation on your private deck with built-in privacy panels, or bring your vision to life in the bright unfinished basement with a large egress window. With a double car garage, double driveway, and plenty of storage, this home checks all the boxes. Located near Stamford Green Centre, you're just steps from grocery stores, parks, schools, and daily essentials with Clifton Hill, the Falls, and top Niagara attractions only minutes away. Move in and enjoy the best of Niagara living! (id:43681)
房源概要
|
MLS® Number
|
40737911 |
|
房源类型
|
民宅 |
|
设备类型
|
其它, 热水器 |
|
特征
|
自动车库门 |
|
总车位
|
4 |
|
租赁设备类型
|
其它, 热水器 |
详 情
|
浴室
|
3 |
|
地上卧房
|
3 |
|
总卧房
|
3 |
|
家电类
|
洗碗机, 烘干机, 微波炉, 冰箱, 炉子, 洗衣机 |
|
建筑风格
|
2 层 |
|
地下室进展
|
已完成 |
|
地下室类型
|
Full (unfinished) |
|
施工种类
|
附加的 |
|
空调
|
中央空调 |
|
外墙
|
砖 |
|
客人卫生间(不包含洗浴)
|
1 |
|
供暖方式
|
天然气 |
|
供暖类型
|
压力热风 |
|
储存空间
|
2 |
|
内部尺寸
|
1711 Sqft |
|
类型
|
联排别墅 |
|
设备间
|
市政供水 |
车 位
土地
|
英亩数
|
无 |
|
污水道
|
城市污水处理系统 |
|
规划描述
|
R5d-h |
房 间
| 楼 层 |
类 型 |
长 度 |
宽 度 |
面 积 |
|
二楼 |
四件套浴室 |
|
|
Measurements not available |
|
二楼 |
四件套浴室 |
|
|
Measurements not available |
|
二楼 |
Loft |
|
|
11'1'' x 8'11'' |
|
二楼 |
卧室 |
|
|
8'8'' x 10'2'' |
|
二楼 |
卧室 |
|
|
12'4'' x 10'4'' |
|
二楼 |
主卧 |
|
|
18'1'' x 12'6'' |
|
一楼 |
两件套卫生间 |
|
|
Measurements not available |
|
一楼 |
厨房 |
|
|
10'2'' x 19'7'' |
|
一楼 |
客厅 |
|
|
12'2'' x 16'8'' |
https://www.realtor.ca/real-estate/28429304/4552-portage-road-unit-28-niagara-falls



