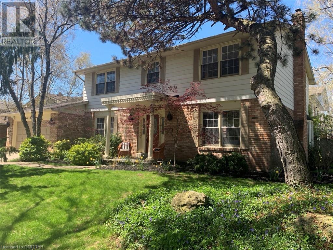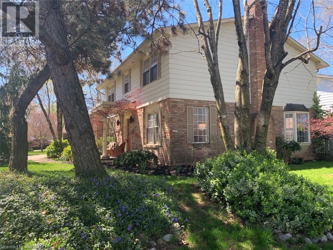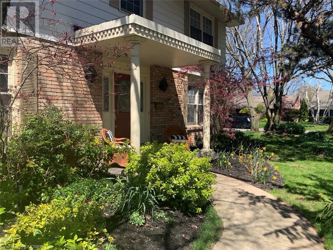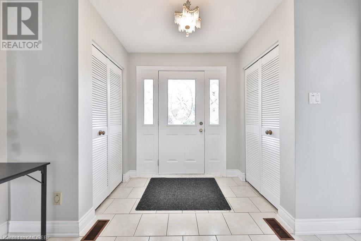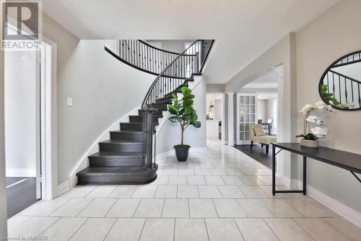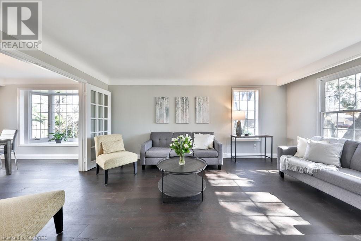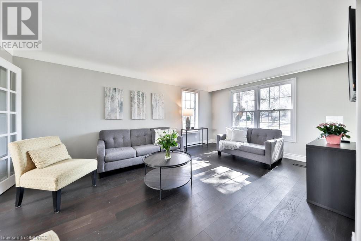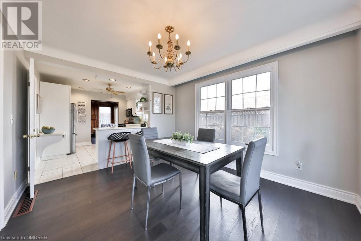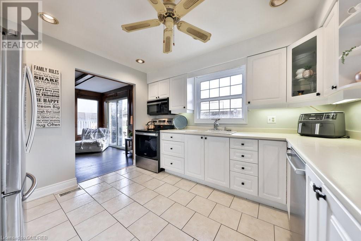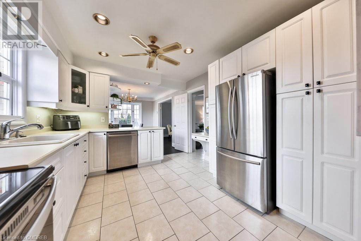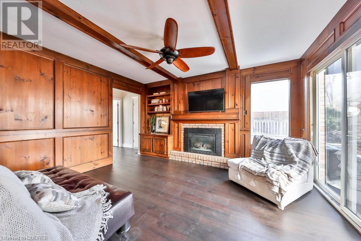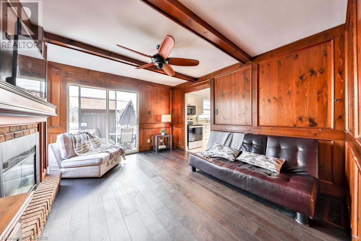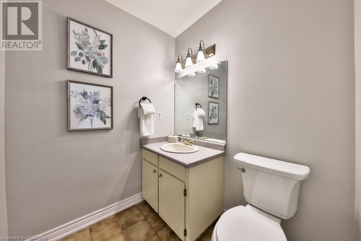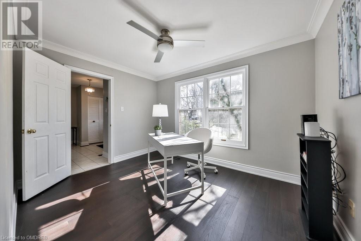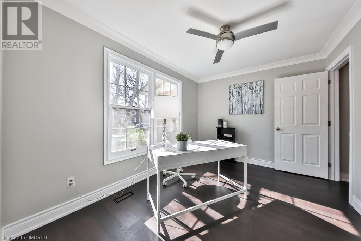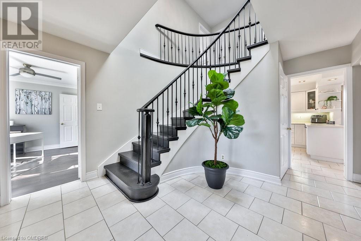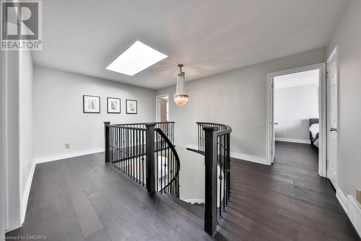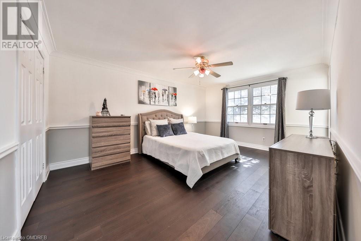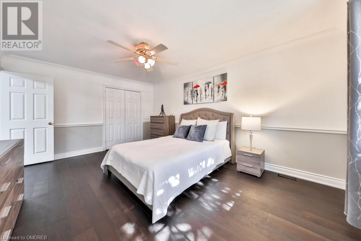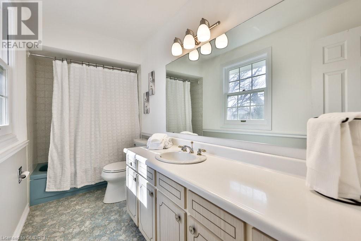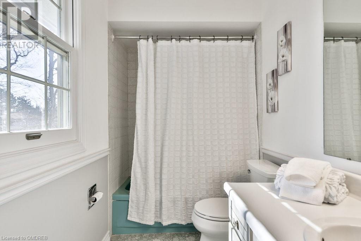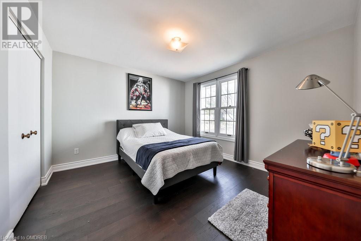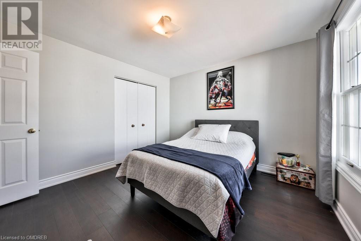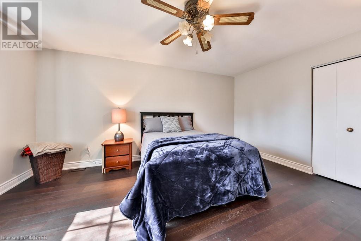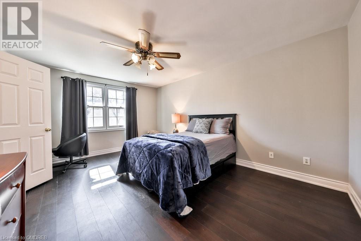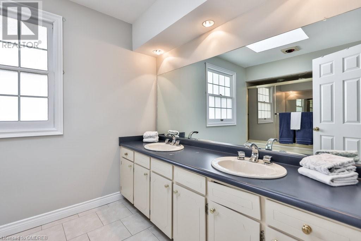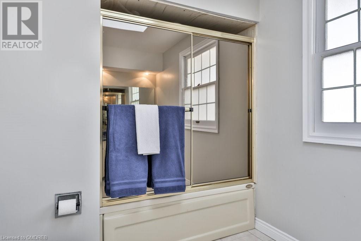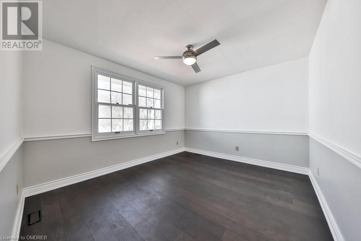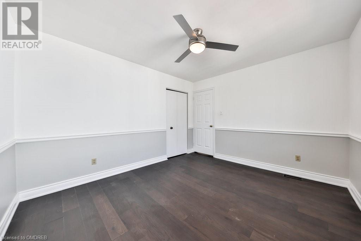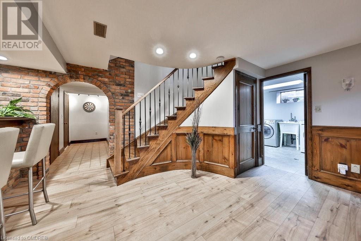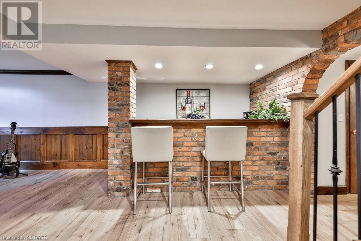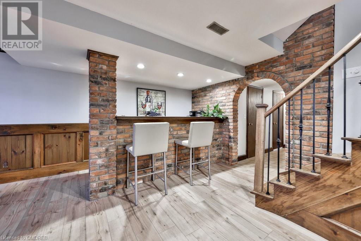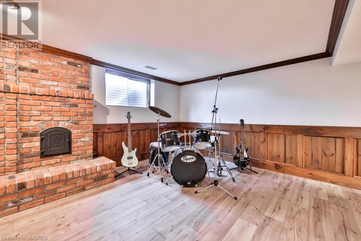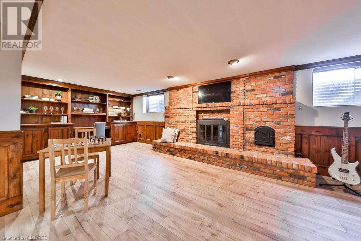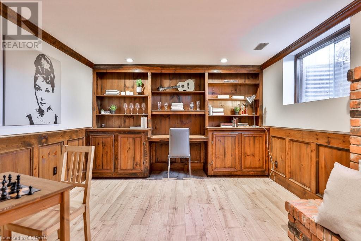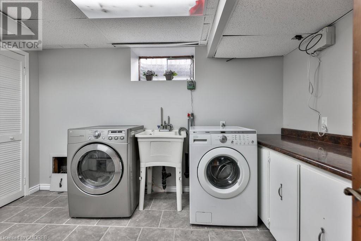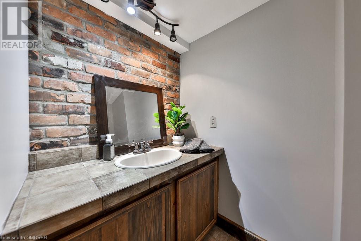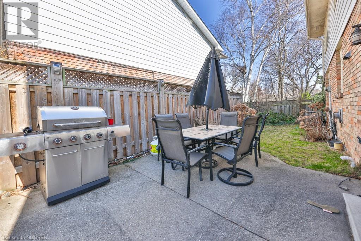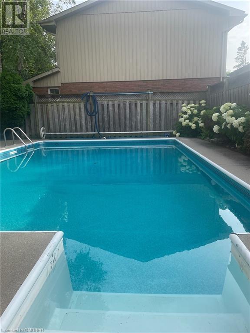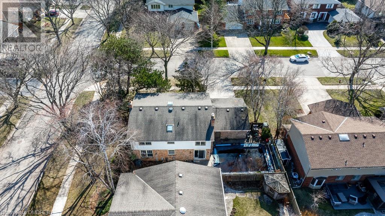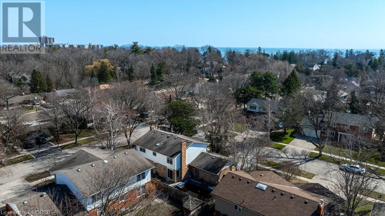4 卧室
4 浴室
3589
两层
Inground Pool
中央空调
风热取暖
$1,675,000
Nestled in the desirable Shoreacres area of south Burlington, this 4 bedroom home has 3,589sqft of living space and is tucked away on a corner lot surrounded by fabulous neighbours on a very quiet street just one block north of Lakeshore Rd. The family friendly centre hall plan has all the usual rooms plus a main floor office and is carpet free with 4 well sized bedrooms. The primary suite has a rare 4 pc ensuite bathroom and the other 3 bedrooms share a 5pc bathroom. The lower level is fully finished with a fabulous recreation room, a brick fireplace, a wet bar, 2pc bathroom and ample storage space. Fully renovated, this home would sell for more than $2m. The sellers started renovations with new flooring and a complete repaint. Their next project was bathrooms and kitchen. This will now be left for the new owners and is reflected in the price. Pool now open. (id:43681)
房源概要
|
MLS® Number
|
40578963 |
|
房源类型
|
民宅 |
|
附近的便利设施
|
公园, 游乐场, 公共交通, 学校 |
|
社区特征
|
安静的区域, School Bus |
|
特征
|
Southern Exposure, 铺设车道 |
|
总车位
|
6 |
|
泳池类型
|
Inground Pool |
详 情
|
浴室
|
4 |
|
地上卧房
|
4 |
|
总卧房
|
4 |
|
家电类
|
洗碗机, 烘干机, 冰箱, 炉子, 洗衣机, Hood 电扇, 窗帘, Garage Door Opener |
|
建筑风格
|
2 层 |
|
地下室进展
|
已装修 |
|
地下室类型
|
全完工 |
|
施工日期
|
1974 |
|
施工种类
|
独立屋 |
|
空调
|
中央空调 |
|
外墙
|
铝壁板, 砖 Veneer |
|
地基类型
|
混凝土浇筑 |
|
客人卫生间(不包含洗浴)
|
2 |
|
供暖方式
|
天然气 |
|
供暖类型
|
压力热风 |
|
储存空间
|
2 |
|
内部尺寸
|
3589 |
|
类型
|
独立屋 |
|
设备间
|
市政供水 |
车 位
土地
|
英亩数
|
无 |
|
土地便利设施
|
公园, 游乐场, 公共交通, 学校 |
|
污水道
|
城市污水处理系统 |
|
土地深度
|
70 Ft |
|
土地宽度
|
97 Ft |
|
规划描述
|
R2.4 |
房 间
| 楼 层 |
类 型 |
长 度 |
宽 度 |
面 积 |
|
二楼 |
5pc Bathroom |
|
|
Measurements not available |
|
二楼 |
四件套浴室 |
|
|
Measurements not available |
|
二楼 |
卧室 |
|
|
16'2'' x 12'1'' |
|
二楼 |
卧室 |
|
|
11'4'' x 12'1'' |
|
二楼 |
卧室 |
|
|
12'4'' x 10'9'' |
|
二楼 |
主卧 |
|
|
16'9'' x 12'3'' |
|
地下室 |
两件套卫生间 |
|
|
Measurements not available |
|
地下室 |
Storage |
|
|
11'10'' x 8'5'' |
|
地下室 |
设备间 |
|
|
8'7'' x 8'4'' |
|
地下室 |
洗衣房 |
|
|
12'0'' x 9'2'' |
|
地下室 |
娱乐室 |
|
|
28'2'' x 23'5'' |
|
一楼 |
两件套卫生间 |
|
|
Measurements not available |
|
一楼 |
Office |
|
|
12'0'' x 9'3'' |
|
一楼 |
家庭房 |
|
|
13'8'' x 11'7'' |
|
一楼 |
厨房 |
|
|
11'8'' x 10'9'' |
|
一楼 |
餐厅 |
|
|
12'2'' x 10'9'' |
|
一楼 |
客厅 |
|
|
18'1'' x 12'2'' |
|
一楼 |
门厅 |
|
|
14'10'' x 11'1'' |
https://www.realtor.ca/real-estate/26812057/4511-tremineer-avenue-burlington


