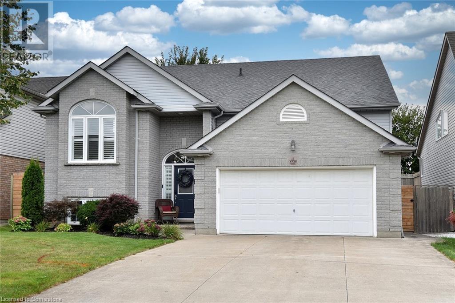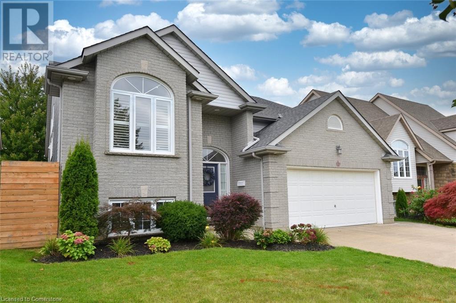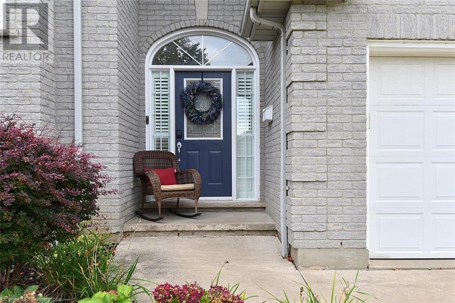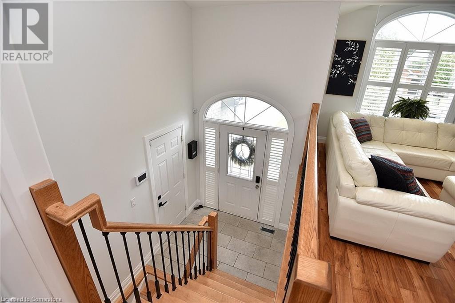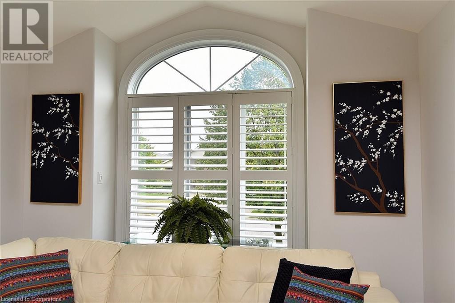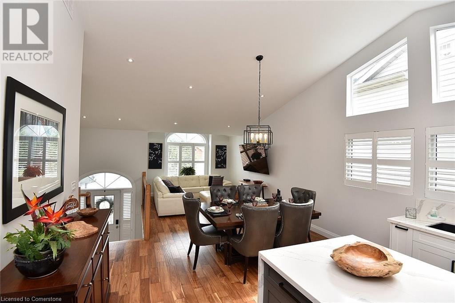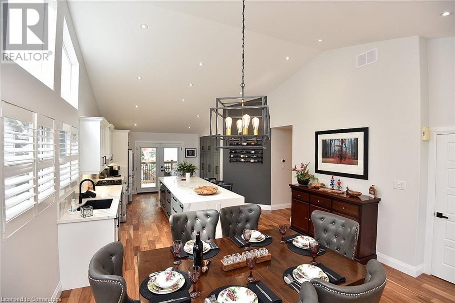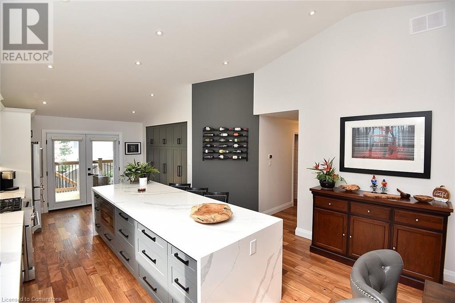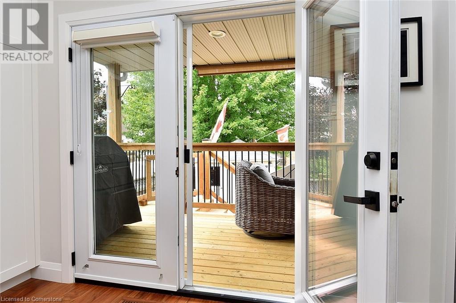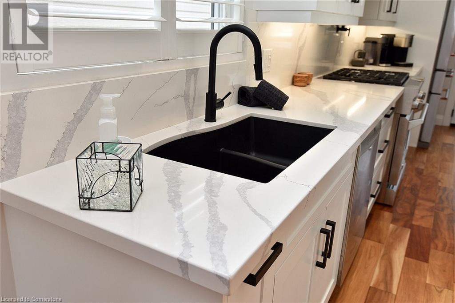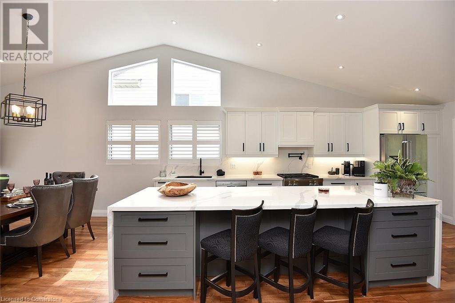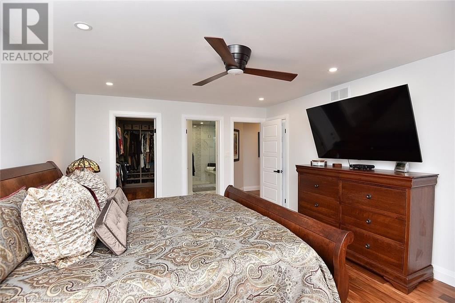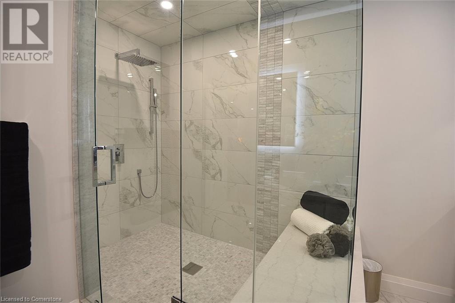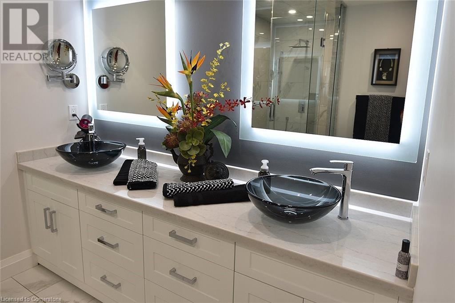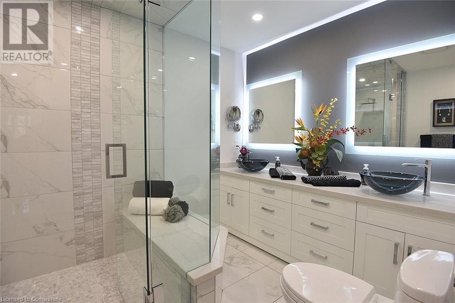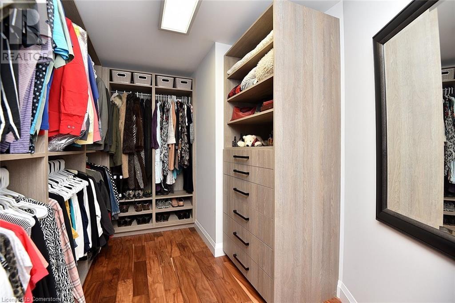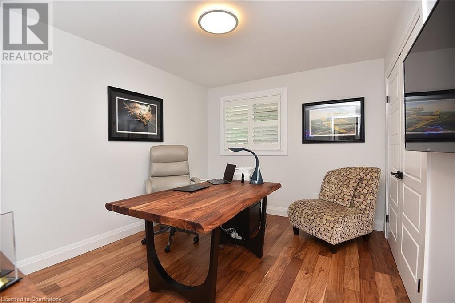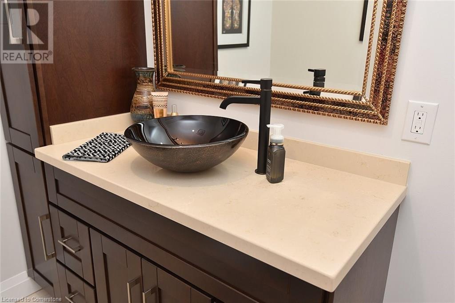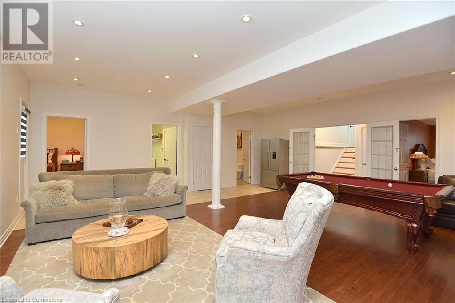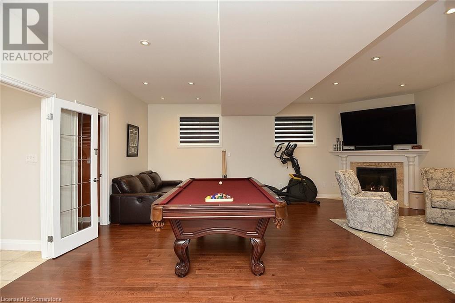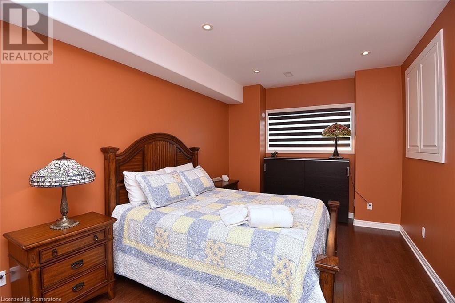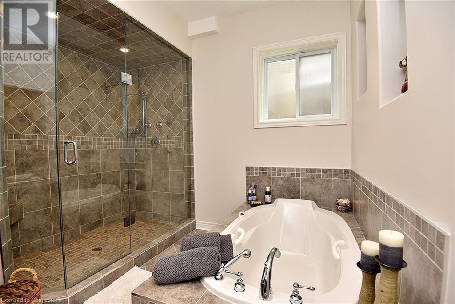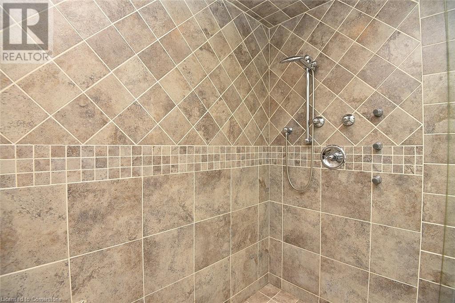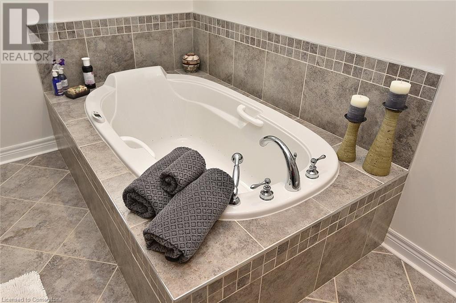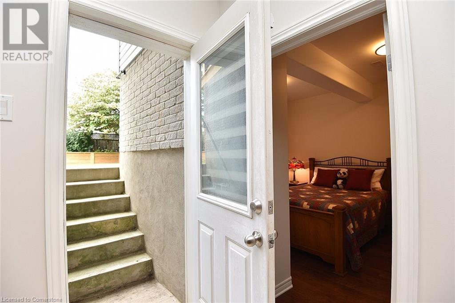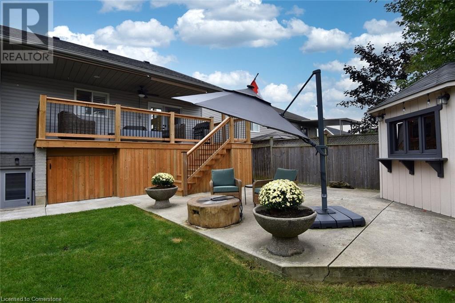4 卧室
3 浴室
1405 sqft
Raised 平房
壁炉
中央空调
风热取暖
$899,900
This beautifully renovated raised bungalow blends luxury and comfort in every detail. The fully redesigned main level, completed in 2020, showcases rich natural walnut hardwood floors and vaulted ceilings that create a warm, open-concept living space. The chef’s custom kitchen features soft-close drawers, built-in pantries, and an 11-ft quartz island with waterfall edges—perfect for entertaining. A suite of premium appliances and California shutters enhance both function and style. LED pot lights on dimmers set the mood day or night. The primary suite offers a peaceful retreat with a large walk-in closet and a luxurious spa-like ensuite. The lower level boasts 9-ft ceilings, large above-grade windows, and ample space for relaxation or entertaining. It includes two spacious bedrooms, a sleek spa-inspired bathroom, and a large rec room with fireplace. The upgraded laundry room is thoughtfully finished with quartz counters, cabinetry, and a tiled backsplash. This versatile level easily suits multi-generational living or rental potential. Outside, enjoy a private backyard oasis accessible from both levels. A new covered deck overlooks a concrete patio surrounded by mature trees, blooming lilacs, and a vibrant Red Bud tree. The charming garden shed doubles as a tiki bar for summer gatherings. A gas BBQ line is conveniently located off the kitchen. With parking for four cars on a concrete driveway and no sidewalks to shovel, this home offers ease, elegance, and turnkey living. (id:43681)
房源概要
|
MLS® Number
|
40723726 |
|
房源类型
|
民宅 |
|
附近的便利设施
|
购物 |
|
总车位
|
6 |
详 情
|
浴室
|
3 |
|
地上卧房
|
2 |
|
地下卧室
|
2 |
|
总卧房
|
4 |
|
家电类
|
洗碗机, 烘干机, 冰箱, 炉子, 洗衣机, 嵌入式微波炉 |
|
建筑风格
|
Raised Bungalow |
|
地下室进展
|
已装修 |
|
地下室类型
|
全完工 |
|
施工种类
|
独立屋 |
|
空调
|
中央空调 |
|
外墙
|
砖, 乙烯基壁板 |
|
壁炉
|
有 |
|
Fireplace Total
|
1 |
|
地基类型
|
混凝土浇筑 |
|
客人卫生间(不包含洗浴)
|
1 |
|
供暖类型
|
压力热风 |
|
储存空间
|
1 |
|
内部尺寸
|
1405 Sqft |
|
类型
|
独立屋 |
|
设备间
|
市政供水 |
车 位
土地
|
入口类型
|
Road Access, Highway Access |
|
英亩数
|
无 |
|
土地便利设施
|
购物 |
|
污水道
|
城市污水处理系统 |
|
土地深度
|
105 Ft |
|
土地宽度
|
49 Ft |
|
规划描述
|
R2, R1e |
房 间
| 楼 层 |
类 型 |
长 度 |
宽 度 |
面 积 |
|
Lower Level |
卧室 |
|
|
16'0'' x 10'9'' |
|
Lower Level |
家庭房 |
|
|
25'2'' x 22'11'' |
|
Lower Level |
卧室 |
|
|
11'6'' x 9'7'' |
|
Lower Level |
洗衣房 |
|
|
12'3'' x 7'5'' |
|
Lower Level |
四件套浴室 |
|
|
13'4'' x 10'4'' |
|
一楼 |
餐厅 |
|
|
14'9'' x 9'8'' |
|
一楼 |
卧室 |
|
|
12'5'' x 9'10'' |
|
一楼 |
三件套卫生间 |
|
|
10'9'' x 9'3'' |
|
一楼 |
主卧 |
|
|
17'2'' x 13'2'' |
|
一楼 |
两件套卫生间 |
|
|
7'11'' x 6'3'' |
|
一楼 |
客厅 |
|
|
14'6'' x 11'5'' |
|
一楼 |
厨房 |
|
|
19'1'' x 14'8'' |
https://www.realtor.ca/real-estate/28243929/4491-connell-avenue-niagara-falls


