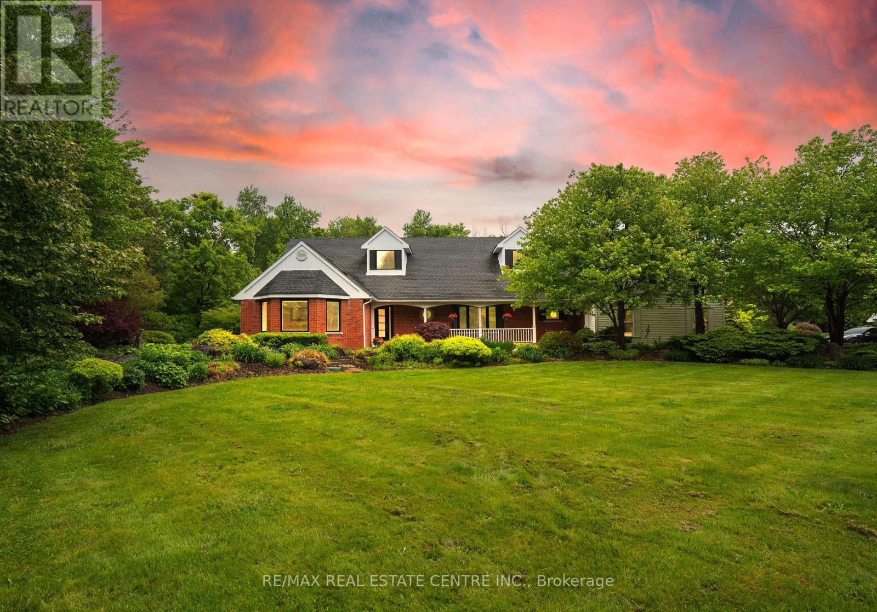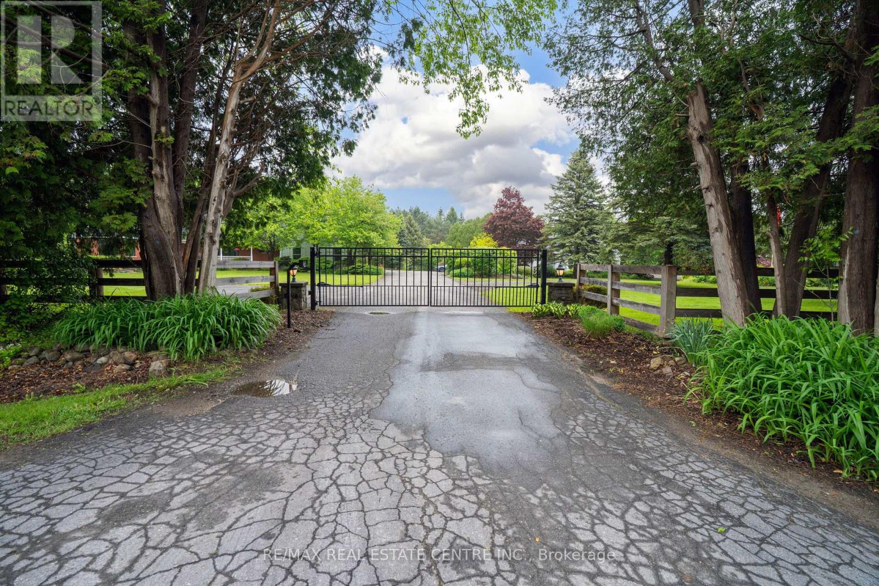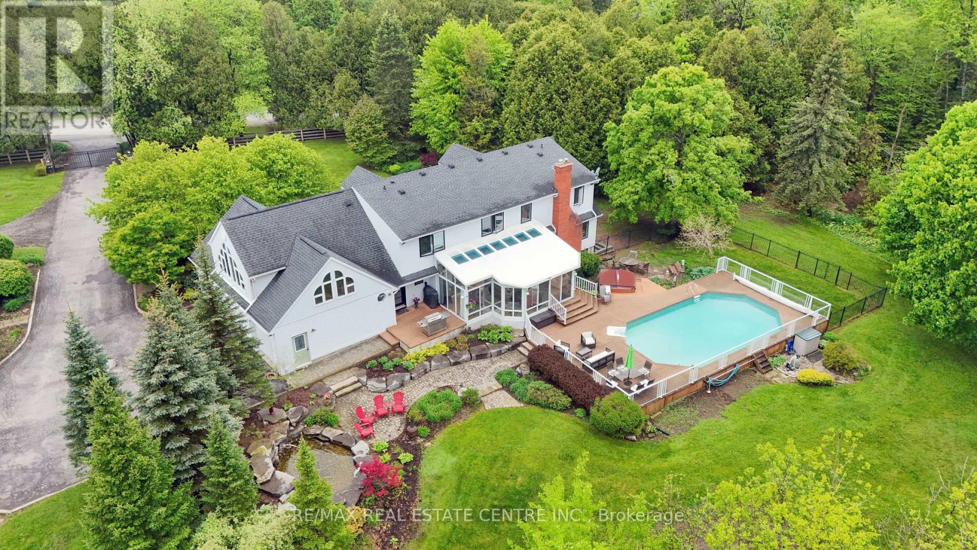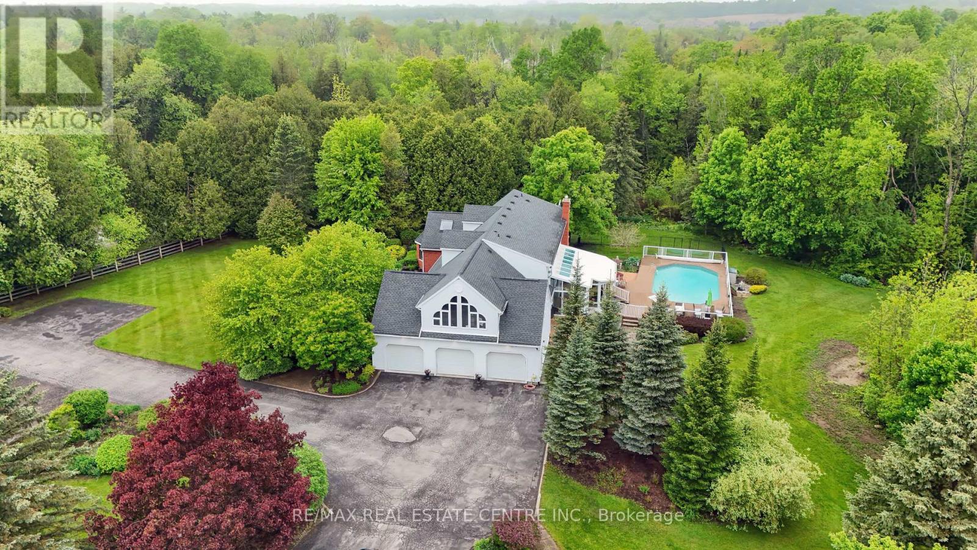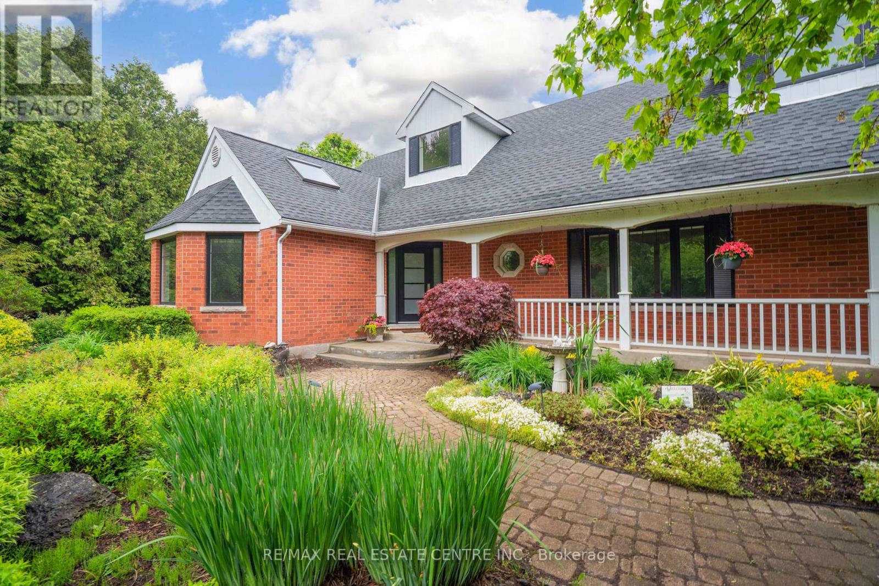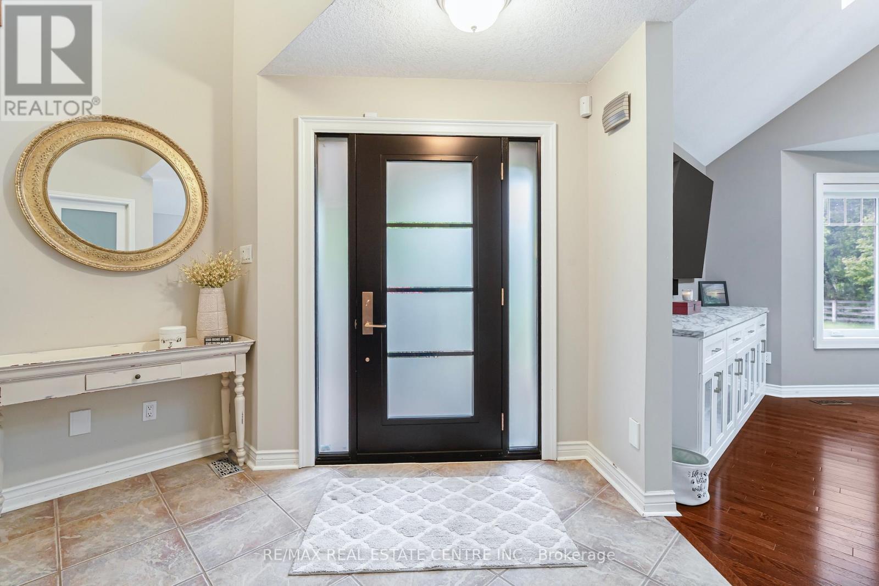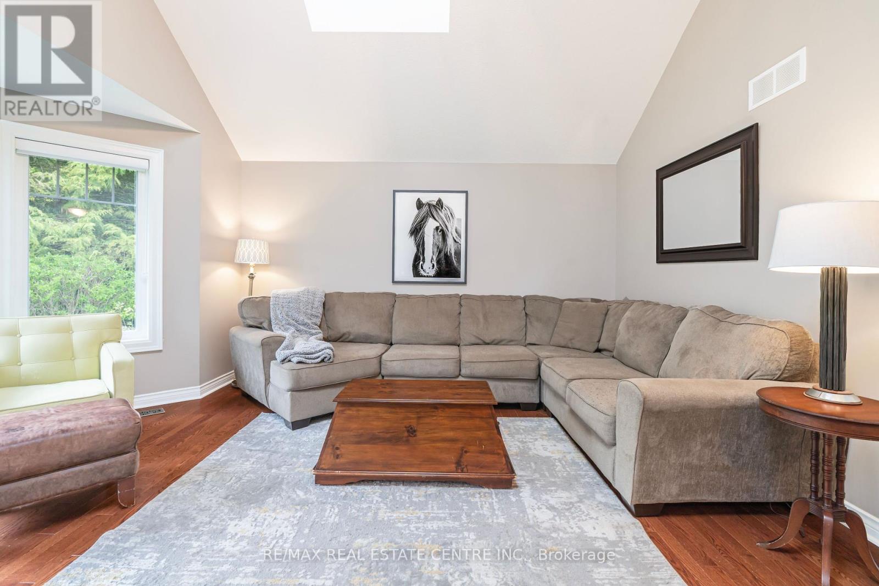5 卧室
6 浴室
3500 - 5000 sqft
壁炉
Above Ground Pool
风热取暖
面积
$2,075,000
Welcome to your serene oasis in the heart of Puslinch fully fenced and gated. Nestled on over 7 acres of beautifully manicured land, this stunning two-storey home is the perfect retreat for large or growing families. Boasting over 3,846 square feet ABOVE THE GRADE, this residence features 4 spacious bedrooms on the 2nd floor and total 6 bathrooms, including four with heated floors. The main floor offers a versatile office space, currently used as a bedroom, and an open-concept kitchen designed for both functionality and style. Enjoy cooking with top- of-the-line stainless steel appliances, a professional-grade propane stove, and a cozy coffee bar, all set around a generous island. The recently finished in-law suite basement with separate entrance is complete bonus. Step into the inviting main floor sunroom with access to on-ground heated pool, perfect for entertaining . Parking is a breeze with a spacious driveway, an attached triple car garage, and a heated workshop equipped with water and hydro, featuring two additional parking bays with overhead doors. The energy-efficient geothermal heating system ensures comfort year-round. This property offers the best of both worlds: a peaceful rural lifestyle while being conveniently close to all amenities. Dont miss out on this incredible opportunity! (id:43681)
房源概要
|
MLS® Number
|
X12186665 |
|
房源类型
|
民宅 |
|
社区名字
|
Rural Puslinch East |
|
附近的便利设施
|
学校 |
|
社区特征
|
School Bus |
|
特征
|
Conservation/green Belt |
|
总车位
|
15 |
|
泳池类型
|
Above Ground Pool |
|
结构
|
Workshop |
详 情
|
浴室
|
6 |
|
地上卧房
|
4 |
|
地下卧室
|
1 |
|
总卧房
|
5 |
|
Age
|
31 To 50 Years |
|
家电类
|
Central Vacuum, 洗碗机, 烘干机, Freezer, Garage Door Opener, Water Heater, 炉子, 洗衣机, Water Softener, 冰箱 |
|
地下室功能
|
Apartment In Basement, Separate Entrance |
|
地下室类型
|
N/a |
|
施工种类
|
独立屋 |
|
外墙
|
乙烯基壁板, 砖 |
|
Fire Protection
|
Alarm System |
|
壁炉
|
有 |
|
地基类型
|
混凝土 |
|
客人卫生间(不包含洗浴)
|
2 |
|
供暖类型
|
压力热风 |
|
储存空间
|
2 |
|
内部尺寸
|
3500 - 5000 Sqft |
|
类型
|
独立屋 |
|
设备间
|
Drilled Well |
车 位
土地
|
英亩数
|
有 |
|
土地便利设施
|
学校 |
|
污水道
|
Septic System |
|
土地深度
|
383 Ft ,6 In |
|
土地宽度
|
791 Ft ,6 In |
|
不规则大小
|
791.5 X 383.5 Ft |
|
规划描述
|
A |
房 间
| 楼 层 |
类 型 |
长 度 |
宽 度 |
面 积 |
|
二楼 |
第三卧房 |
|
|
Measurements not available |
|
二楼 |
Bedroom 4 |
|
|
Measurements not available |
|
二楼 |
主卧 |
|
|
Measurements not available |
|
二楼 |
第二卧房 |
|
|
Measurements not available |
|
地下室 |
厨房 |
|
|
Measurements not available |
|
地下室 |
客厅 |
|
|
Measurements not available |
|
地下室 |
卧室 |
|
|
Measurements not available |
|
一楼 |
客厅 |
|
|
Measurements not available |
|
一楼 |
家庭房 |
|
|
Measurements not available |
|
一楼 |
餐厅 |
|
|
Measurements not available |
|
一楼 |
门厅 |
|
|
Measurements not available |
|
一楼 |
厨房 |
|
|
Measurements not available |
|
一楼 |
Eating Area |
|
|
Measurements not available |
|
一楼 |
Sunroom |
|
|
Measurements not available |
|
一楼 |
洗衣房 |
|
|
Measurements not available |
设备间
https://www.realtor.ca/real-estate/28396312/4477-victoria-road-s-puslinch-rural-puslinch-east


