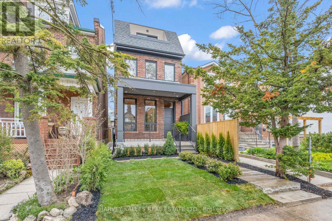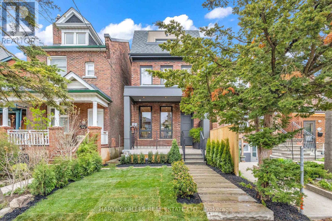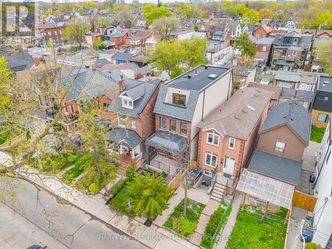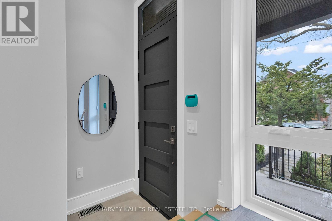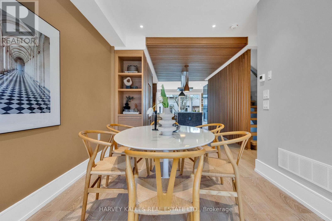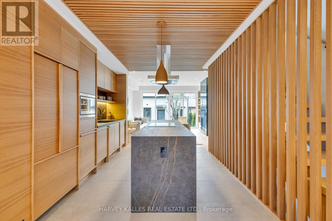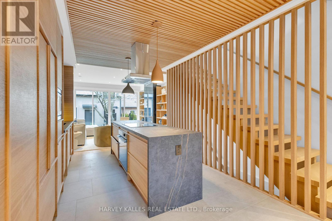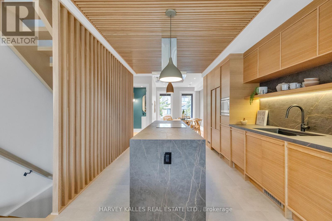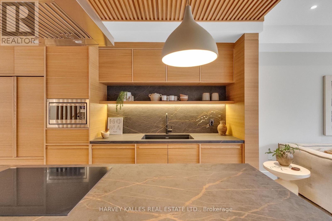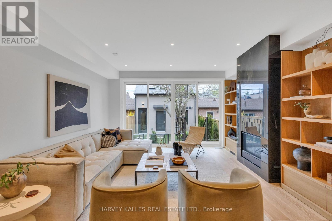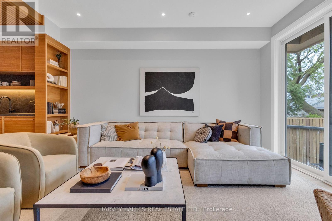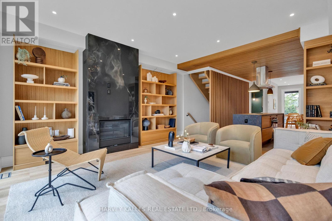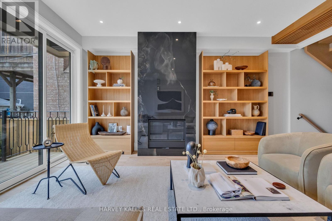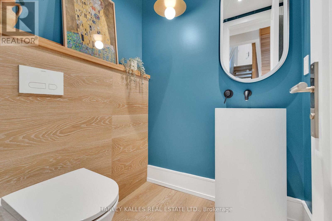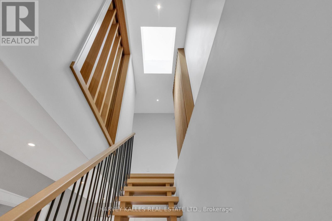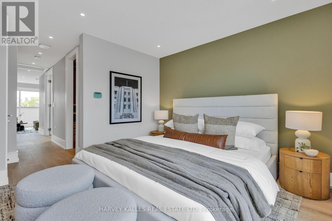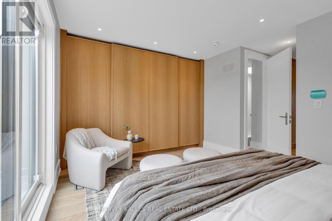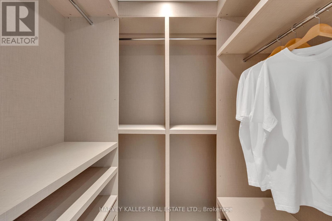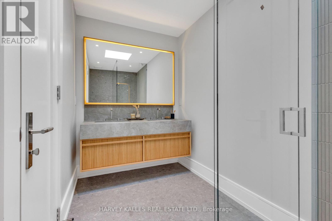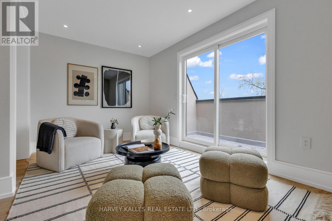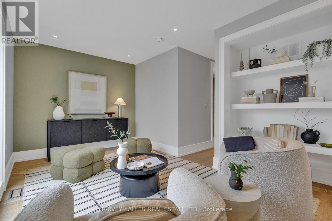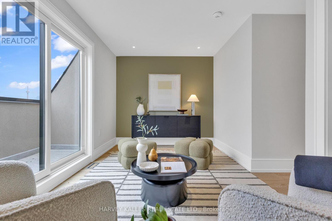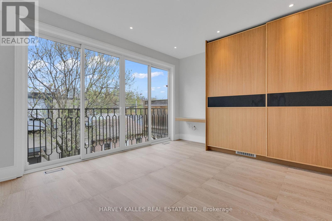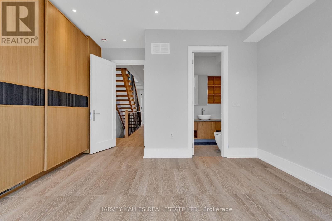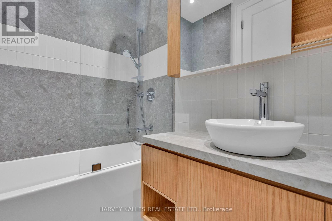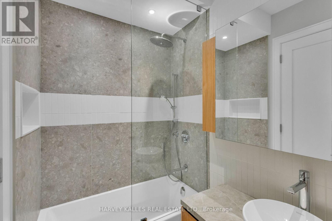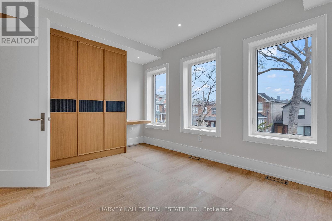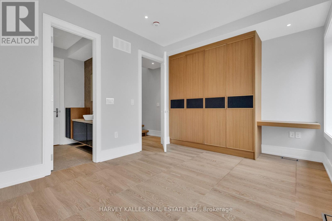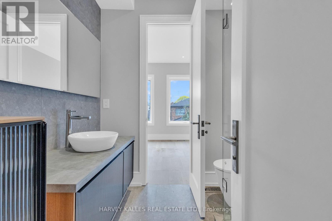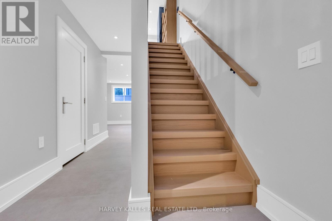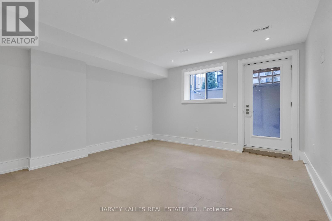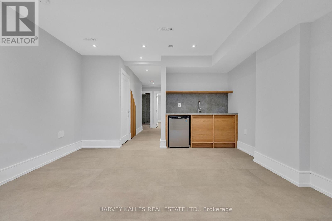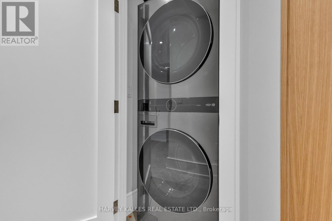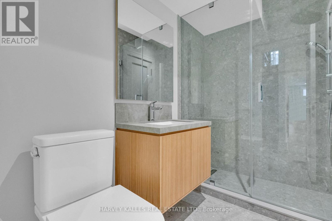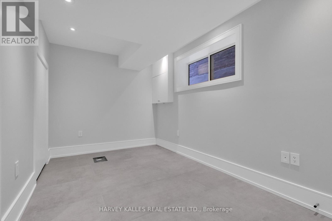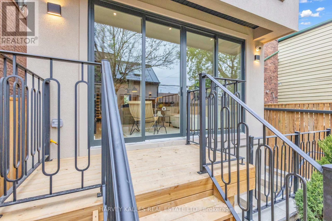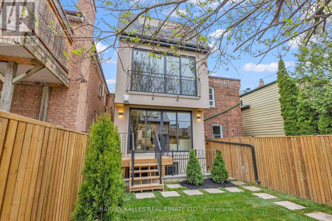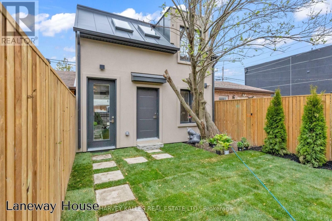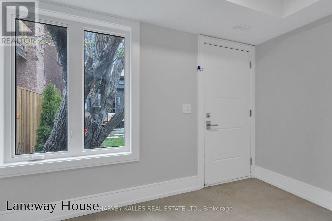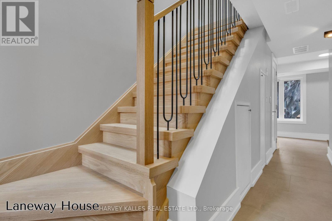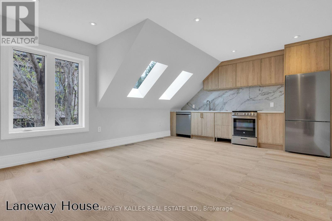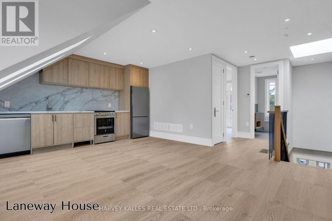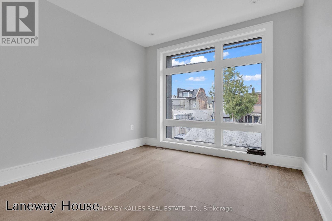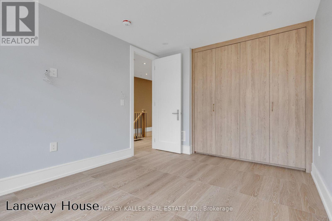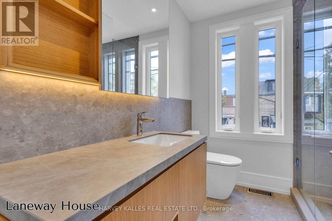7 卧室
7 浴室
3000 - 3500 sqft
壁炉
中央空调
风热取暖
Landscaped
$3,990,000
Nestled In Elegance And Thoughtful Craftsmanship, This 4,200 Square Foot Home Seamlessly Blends Modern Luxury With Timeless Charm. Designed With Both Functionality And Aesthetic Appeal In Mind, It Welcomes You With An Open Concept Layout, Soaring Ceilings, And A Warm, Inviting Ambiance That Fills Every Space. Every Inch Reflects A Masterful Balance Of Artistry And Practicality, With Carefully Orchestrated Proportions, Flowing Transitions, And Intuitive Spatial Design Creating Effortless Harmony Between Form And Function. Though Compact, The Kitchen Is A Beautifully Efficient Space, Crafted With Precision And Elegance, Featuring Thoughtful Storage, Premium Finishes, And A Smart Layout That Maximizes Every Inch. The Private Retreat Offers A Serene Escape With A Peaceful Bedroom, A Well Appointed Ensuite, And Ample Storage That Marries Style And Convenience. Additional Rooms Offer Versatility For Guests, Creativity, Or A Home Office. Outdoor Living Is Just As Inviting, From The Welcoming Front Patio To A Cozy Back Deck Surrounded By Lush Landscaping And Tranquility. And That Is Not All: A Stunning, Fully Self Contained 1,200 Square Foot Two Storey Laneway Home At The Rear Adds A Flexible, High Value Bonus. The Lower Level Offers A Spacious, Secure Garage With Excellent Storage, While The Upper Level Features A Bright One Bedroom Suite With Its Own Kitchen, Bathroom, And Living Area, Ideal For Multi Generational Living, Guest Use, Private Work Space, Or Income Potential. With Its Own Entrance And Contemporary Design, This Laneway Home Is The Ultimate Complement To An Already Remarkable Property. A Rare Blend Of Visionary Design And Livable Luxury, This Home Is A True Masterpiece Where Every Detail Has Been Thoughtfully Composed To Elevate Daily Living Into Something Truly Exceptional. (id:43681)
Open House
现在这个房屋大家可以去Open House参观了!
开始于:
3:00 pm
结束于:
5:00 pm
房源概要
|
MLS® Number
|
C12142512 |
|
房源类型
|
民宅 |
|
社区名字
|
Palmerston-Little Italy |
|
附近的便利设施
|
公园, 公共交通, 学校, 医院 |
|
社区特征
|
社区活动中心 |
|
特征
|
Lane, 无地毯, Sump Pump |
|
总车位
|
1 |
详 情
|
浴室
|
7 |
|
地上卧房
|
6 |
|
地下卧室
|
1 |
|
总卧房
|
7 |
|
家电类
|
Central Vacuum, Cooktop, 洗碗机, 烘干机, Freezer, 微波炉, 烤箱, Range, 洗衣机, 冰箱 |
|
地下室进展
|
已装修 |
|
地下室功能
|
Walk Out |
|
地下室类型
|
N/a (finished) |
|
施工种类
|
独立屋 |
|
空调
|
中央空调 |
|
外墙
|
砖, 灰泥 |
|
Fire Protection
|
Security System |
|
壁炉
|
有 |
|
Flooring Type
|
Hardwood, Porcelain Tile |
|
地基类型
|
Unknown |
|
客人卫生间(不包含洗浴)
|
2 |
|
供暖方式
|
天然气 |
|
供暖类型
|
压力热风 |
|
储存空间
|
3 |
|
内部尺寸
|
3000 - 3500 Sqft |
|
类型
|
独立屋 |
|
设备间
|
市政供水 |
车 位
土地
|
英亩数
|
无 |
|
土地便利设施
|
公园, 公共交通, 学校, 医院 |
|
Landscape Features
|
Landscaped |
|
污水道
|
Sanitary Sewer |
|
土地深度
|
125 Ft |
|
土地宽度
|
20 Ft |
|
不规则大小
|
20 X 125 Ft |
房 间
| 楼 层 |
类 型 |
长 度 |
宽 度 |
面 积 |
|
二楼 |
客厅 |
4.27 m |
5.49 m |
4.27 m x 5.49 m |
|
二楼 |
厨房 |
4.27 m |
5.49 m |
4.27 m x 5.49 m |
|
二楼 |
卧室 |
3.65 m |
2.85 m |
3.65 m x 2.85 m |
|
二楼 |
第二卧房 |
4.48 m |
4.67 m |
4.48 m x 4.67 m |
|
二楼 |
第三卧房 |
4.5 m |
3.3 m |
4.5 m x 3.3 m |
|
二楼 |
Bedroom 4 |
2.32 m |
3.66 m |
2.32 m x 3.66 m |
|
三楼 |
主卧 |
4.03 m |
3.34 m |
4.03 m x 3.34 m |
|
三楼 |
起居室 |
4.5 m |
2.69 m |
4.5 m x 2.69 m |
|
Lower Level |
卧室 |
2.72 m |
3.94 m |
2.72 m x 3.94 m |
|
Lower Level |
娱乐,游戏房 |
4.48 m |
5.7 m |
4.48 m x 5.7 m |
|
一楼 |
客厅 |
4.5 m |
4.81 m |
4.5 m x 4.81 m |
|
一楼 |
餐厅 |
4.5 m |
4.81 m |
4.5 m x 4.81 m |
|
一楼 |
厨房 |
4.5 m |
4.73 m |
4.5 m x 4.73 m |
|
一楼 |
家庭房 |
4.48 m |
4.41 m |
4.48 m x 4.41 m |
|
一楼 |
门厅 |
2.69 m |
3.71 m |
2.69 m x 3.71 m |
设备间
https://www.realtor.ca/real-estate/28299554/444-roxton-road-toronto-palmerston-little-italy-palmerston-little-italy


