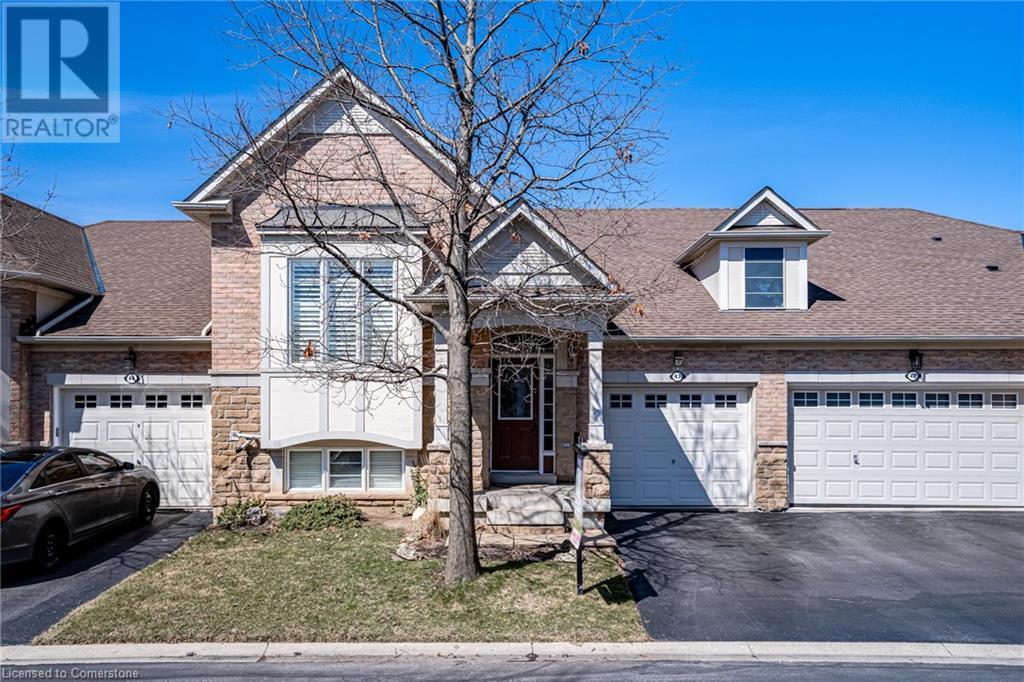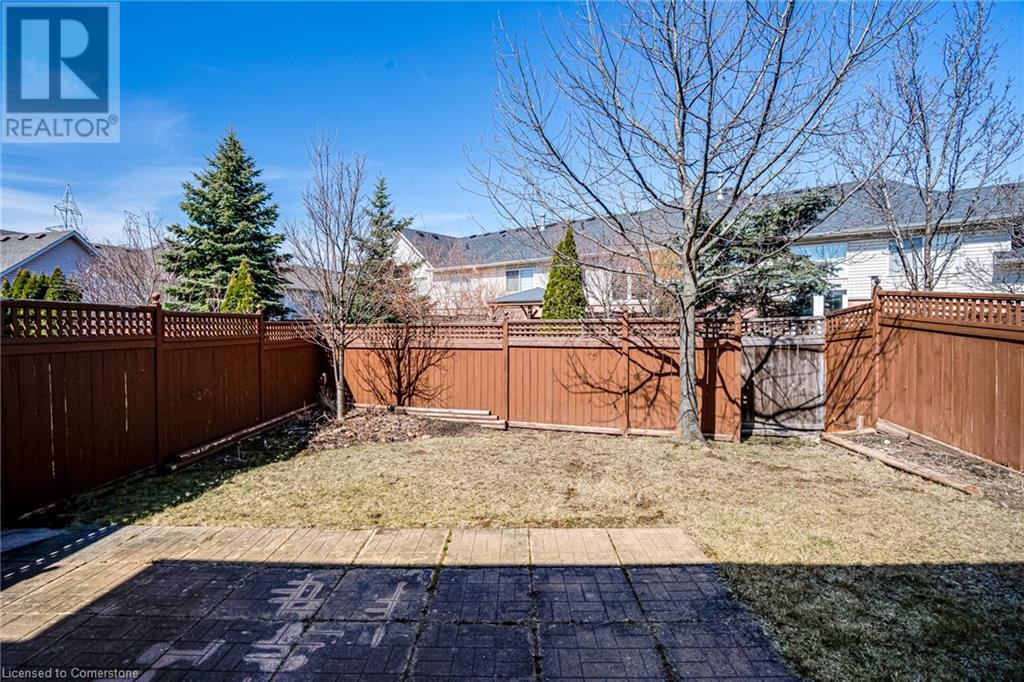2 卧室
3 浴室
1899 sqft
平房
中央空调
风热取暖
$999,000
Highly sought after bungalow townhome located in the prestigious Millcroft Villa Grand Community. Perfectly combining style and comfort, this home is ideal for those seeking a low-maintenance lifestyle without sacrificing space or luxury. The bright and inviting main floor features a spacious living and dining area, a kitchen with a breakfast bar, large pantry and a cozy family room. The generously sized primary bedroom includes a large walk-in closet and a private 4-piece ensuite. The fully finished lower level is designed with relaxation and entertainment in mind, featuring a gas fireplace, a second spacious bedroom with a large closet along with a 3-piece bath, offering plenty of space for guests. An expansive utility room, perfect for a workshop, provides ample storage and houses the furnace, hot water tank, and laundry area. Outside, the tranquil backyard offers a private patio, perfect for outdoor dining or unwinding after a long day. Situated in a quiet, well maintained complex and conveniently located just steps from the Millcroft Golf Course, with easy access to major highways, public transit, parks, schools, trails, shopping, and dining, this home truly has it all. Don’t miss the opportunity to experience the lifestyle this incredible townhome has to offer! (id:43681)
Open House
现在这个房屋大家可以去Open House参观了!
开始于:
2:00 pm
结束于:
4:00 pm
房源概要
|
MLS® Number
|
40736307 |
|
房源类型
|
民宅 |
|
附近的便利设施
|
近高尔夫球场, 公园, 礼拜场所, 公共交通, 学校 |
|
设备类型
|
热水器 |
|
特征
|
自动车库门 |
|
总车位
|
2 |
|
租赁设备类型
|
热水器 |
详 情
|
浴室
|
3 |
|
地上卧房
|
1 |
|
地下卧室
|
1 |
|
总卧房
|
2 |
|
家电类
|
Central Vacuum - Roughed In, 洗碗机, 烘干机, 冰箱, 炉子, 洗衣机, Hood 电扇, 窗帘, Garage Door Opener |
|
建筑风格
|
平房 |
|
地下室进展
|
已装修 |
|
地下室类型
|
全完工 |
|
建材
|
木头 Frame |
|
施工种类
|
附加的 |
|
空调
|
中央空调 |
|
外墙
|
砖, 石, 木头 |
|
客人卫生间(不包含洗浴)
|
1 |
|
供暖方式
|
天然气 |
|
供暖类型
|
压力热风 |
|
储存空间
|
1 |
|
内部尺寸
|
1899 Sqft |
|
类型
|
联排别墅 |
|
设备间
|
市政供水 |
车 位
土地
|
入口类型
|
Highway Access |
|
英亩数
|
无 |
|
土地便利设施
|
近高尔夫球场, 公园, 宗教场所, 公共交通, 学校 |
|
污水道
|
城市污水处理系统 |
|
土地深度
|
94 Ft |
|
土地宽度
|
31 Ft |
|
规划描述
|
Rm2-93 |
房 间
| 楼 层 |
类 型 |
长 度 |
宽 度 |
面 积 |
|
Lower Level |
设备间 |
|
|
20'0'' x 17'8'' |
|
Lower Level |
三件套卫生间 |
|
|
Measurements not available |
|
Lower Level |
卧室 |
|
|
12'4'' x 10'10'' |
|
Lower Level |
娱乐室 |
|
|
25'10'' x 18'2'' |
|
一楼 |
四件套浴室 |
|
|
Measurements not available |
|
一楼 |
主卧 |
|
|
17'3'' x 10'11'' |
|
一楼 |
家庭房 |
|
|
12'9'' x 10'4'' |
|
一楼 |
小饭厅 |
|
|
9'0'' x 8'2'' |
|
一楼 |
厨房 |
|
|
12'7'' x 10'5'' |
|
一楼 |
客厅 |
|
|
13'5'' x 13'3'' |
|
一楼 |
餐厅 |
|
|
17'11'' x 9'1'' |
|
一楼 |
两件套卫生间 |
|
|
Measurements not available |
|
一楼 |
门厅 |
|
|
5'3'' x 4'4'' |
https://www.realtor.ca/real-estate/28413299/4400-millcroft-park-drive-unit-43-burlington






























