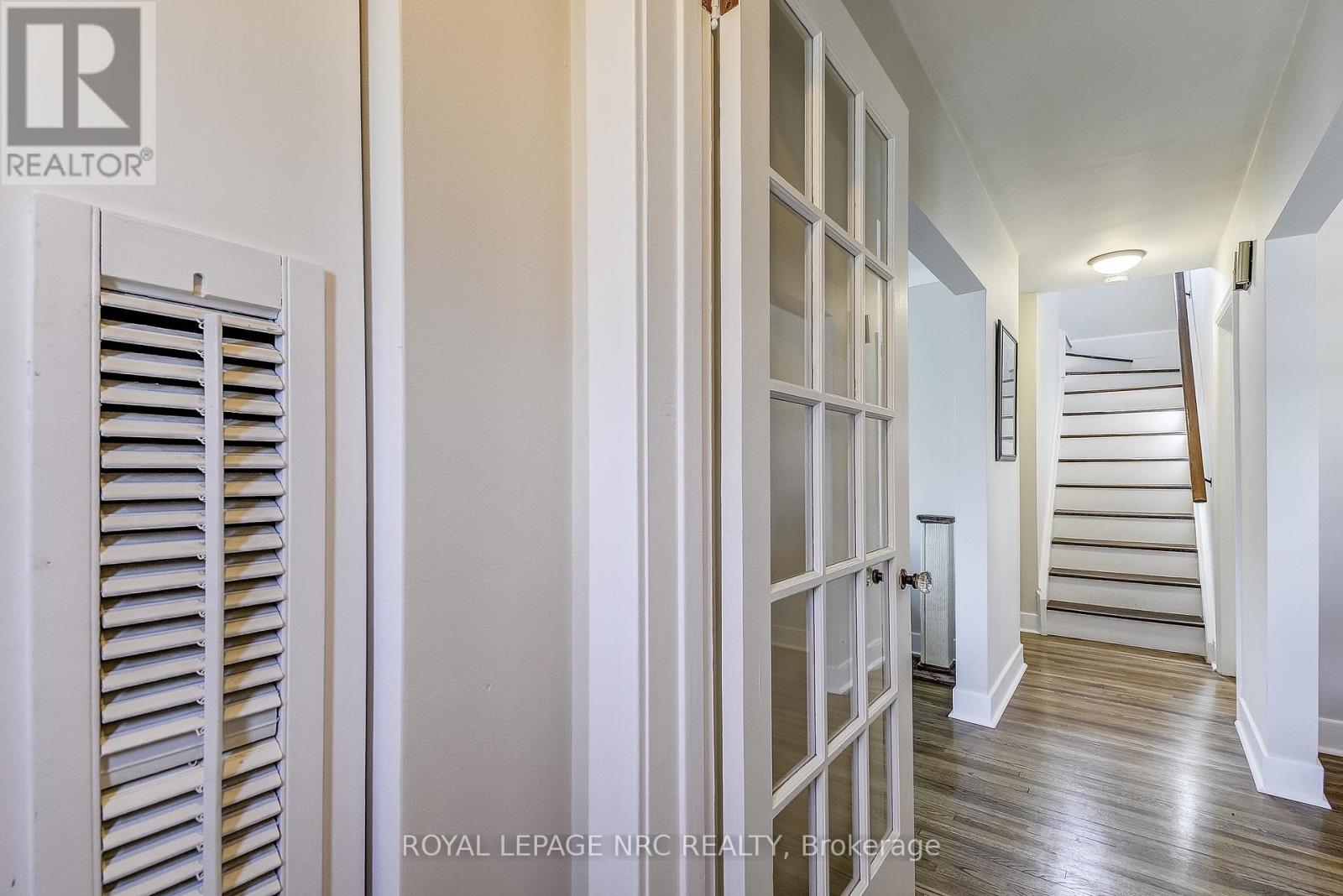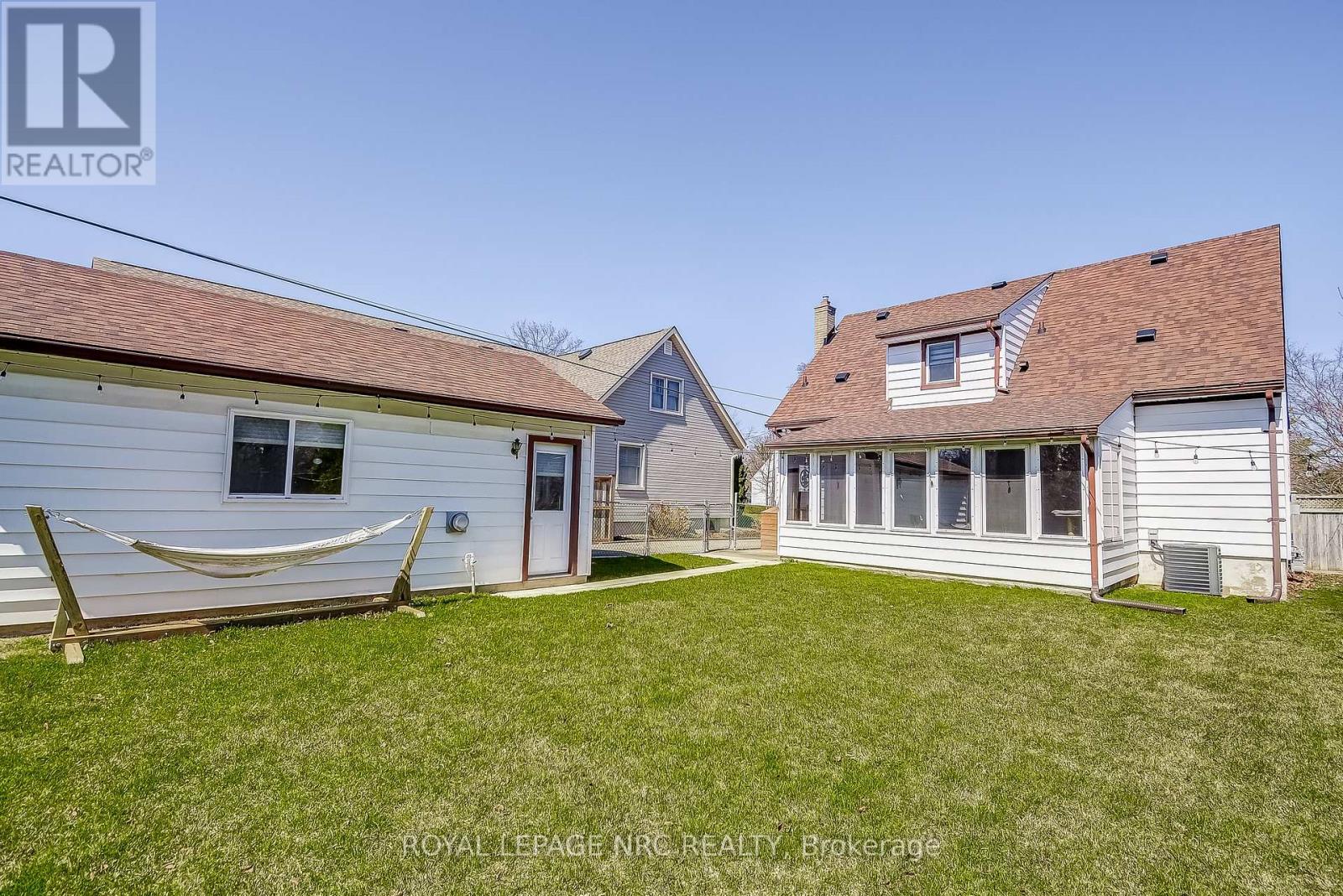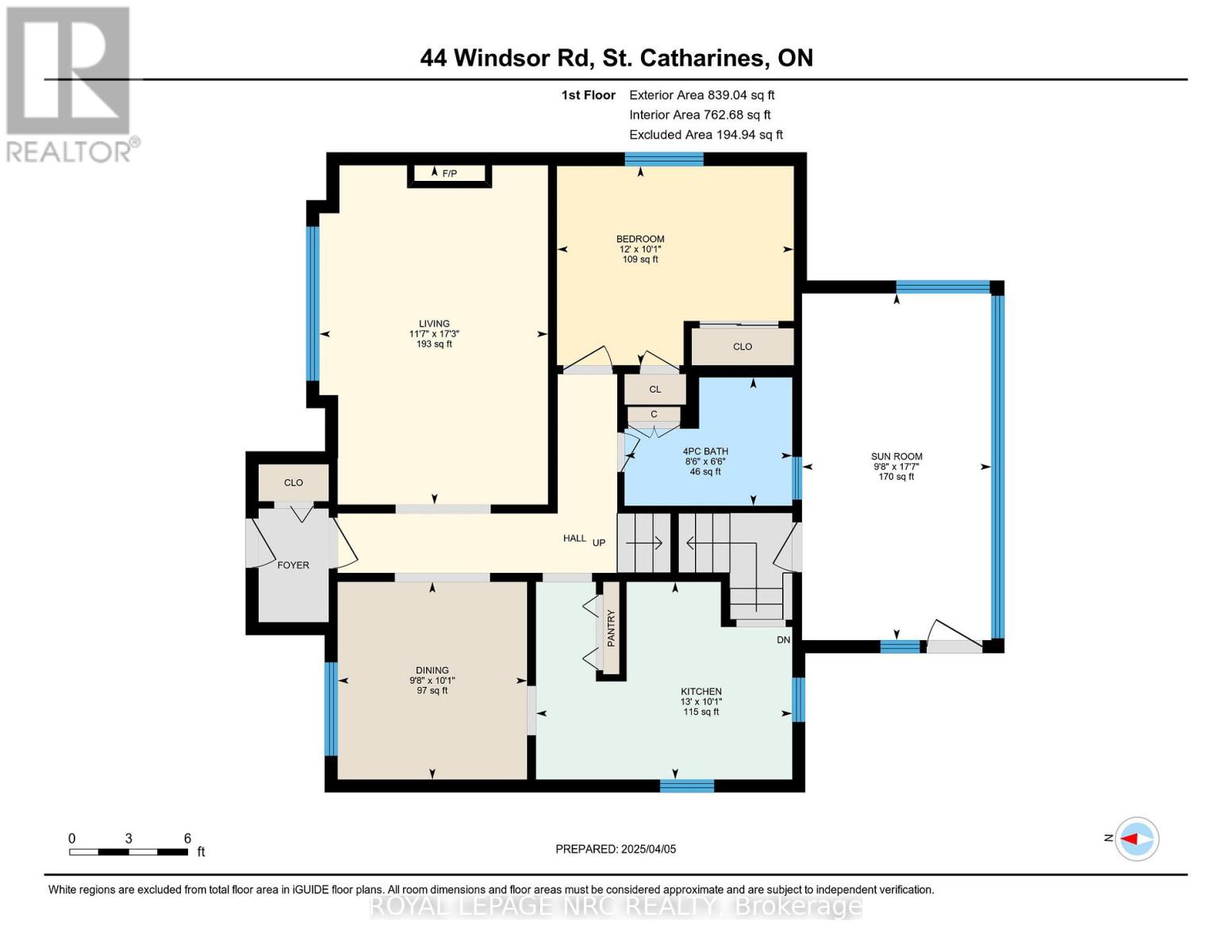3 卧室
1 浴室
1100 - 1500 sqft
壁炉
中央空调
风热取暖
$659,000
This charming 1.5-storey home is ideally located in a highly desirable North End neighbourhood, offering an exceptional combination of comfort, style, and convenience. The property boasts impressive curb appeal, featuring a freshly updated front porch and steps (2023), providing a warm welcome as you approach. Inside, the home is graced with original hardwood floors throughout, complemented by custom Maxxmar duel shade automated window blinds, adding a touch of sophistication.The spacious living room is centred around a cozy gas fireplace and seamlessly flows into the dining area, creating the perfect space for both casual living and entertaining guests. The kitchen has been thoughtfully updated with fresh paint and stainless steel appliances, offering a modern and functional cooking space. The main-floor bedroom is versatile, making it an ideal space for a home office or guest room. The renovated 4-piece bathroom showcases modern finishes, including new tile, a sleek vanity, and updated lighting.Upstairs, you will find two generously sized bedrooms, each with hardwood floors and contemporary lighting. The main floor also features a delightful 3-season sunroom, providing additional living space and offering serene views of the private backyard, which has been beautifully landscaped.The 1.5-car garage is a true highlight, offering 30-amp service, drywall, heating, and ample storage space for all your belongings. The roof was replaced in 2023, ensuring peace of mind for years to come.This home is perfectly situated in a fantastic location, within close proximity to all the daily amenities you could need, including shopping, schools, parks, and recreational facilities. Whether you are a first-time homebuyer or looking to downsize, this move-in ready property offers the perfect balance of comfort, location, and convenience. Do not miss out on the opportunity to make this wonderful home your own. (id:43681)
房源概要
|
MLS® Number
|
X12131659 |
|
房源类型
|
民宅 |
|
社区名字
|
442 - Vine/Linwell |
|
附近的便利设施
|
公园, 礼拜场所, 公共交通, 学校 |
|
总车位
|
4 |
详 情
|
浴室
|
1 |
|
地上卧房
|
3 |
|
总卧房
|
3 |
|
Age
|
51 To 99 Years |
|
家电类
|
Alarm System, Central Vacuum, 洗碗机, 烘干机, 炉子, 洗衣机, 冰箱 |
|
地下室进展
|
已完成 |
|
地下室类型
|
Full (unfinished) |
|
施工种类
|
独立屋 |
|
空调
|
中央空调 |
|
外墙
|
铝壁板, Steel |
|
壁炉
|
有 |
|
地基类型
|
水泥 |
|
供暖方式
|
天然气 |
|
供暖类型
|
压力热风 |
|
储存空间
|
2 |
|
内部尺寸
|
1100 - 1500 Sqft |
|
类型
|
独立屋 |
|
设备间
|
市政供水 |
车 位
土地
|
英亩数
|
无 |
|
土地便利设施
|
公园, 宗教场所, 公共交通, 学校 |
|
污水道
|
Sanitary Sewer |
|
土地深度
|
135 Ft |
|
土地宽度
|
63 Ft ,1 In |
|
不规则大小
|
63.1 X 135 Ft |
|
规划描述
|
R1b |
房 间
| 楼 层 |
类 型 |
长 度 |
宽 度 |
面 积 |
|
二楼 |
第二卧房 |
3.99 m |
3.66 m |
3.99 m x 3.66 m |
|
二楼 |
第三卧房 |
3.66 m |
3.05 m |
3.66 m x 3.05 m |
|
地下室 |
洗衣房 |
6.81 m |
3.05 m |
6.81 m x 3.05 m |
|
Lower Level |
厨房 |
3.68 m |
3.07 m |
3.68 m x 3.07 m |
|
一楼 |
客厅 |
5.28 m |
3.25 m |
5.28 m x 3.25 m |
|
一楼 |
餐厅 |
3.07 m |
2.92 m |
3.07 m x 2.92 m |
|
一楼 |
卧室 |
3.99 m |
3.66 m |
3.99 m x 3.66 m |
|
一楼 |
浴室 |
2.59 m |
1.98 m |
2.59 m x 1.98 m |
|
一楼 |
Sunroom |
5.38 m |
2.9 m |
5.38 m x 2.9 m |
https://www.realtor.ca/real-estate/28276056/44-windsor-road-st-catharines-vinelinwell-442-vinelinwell







































