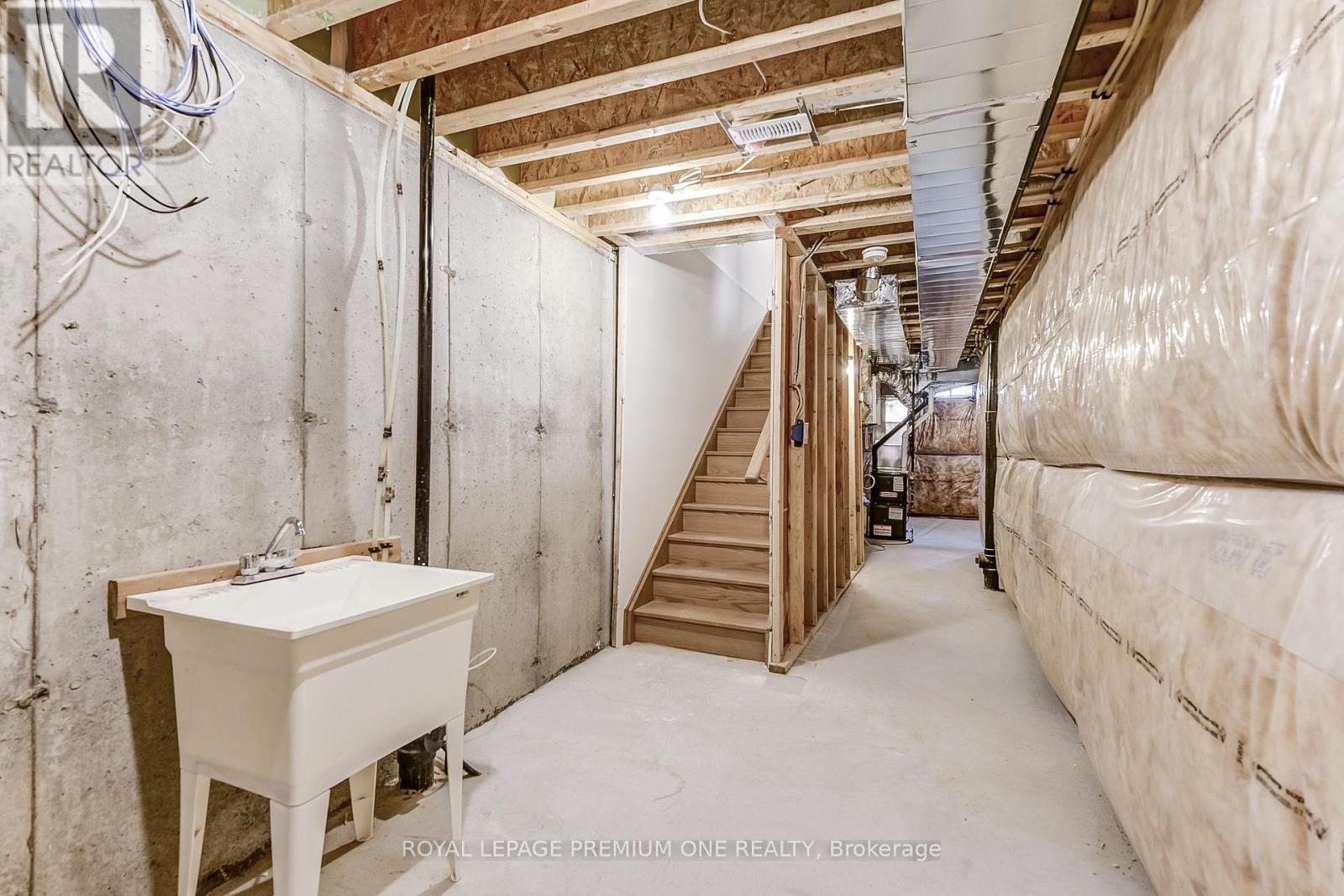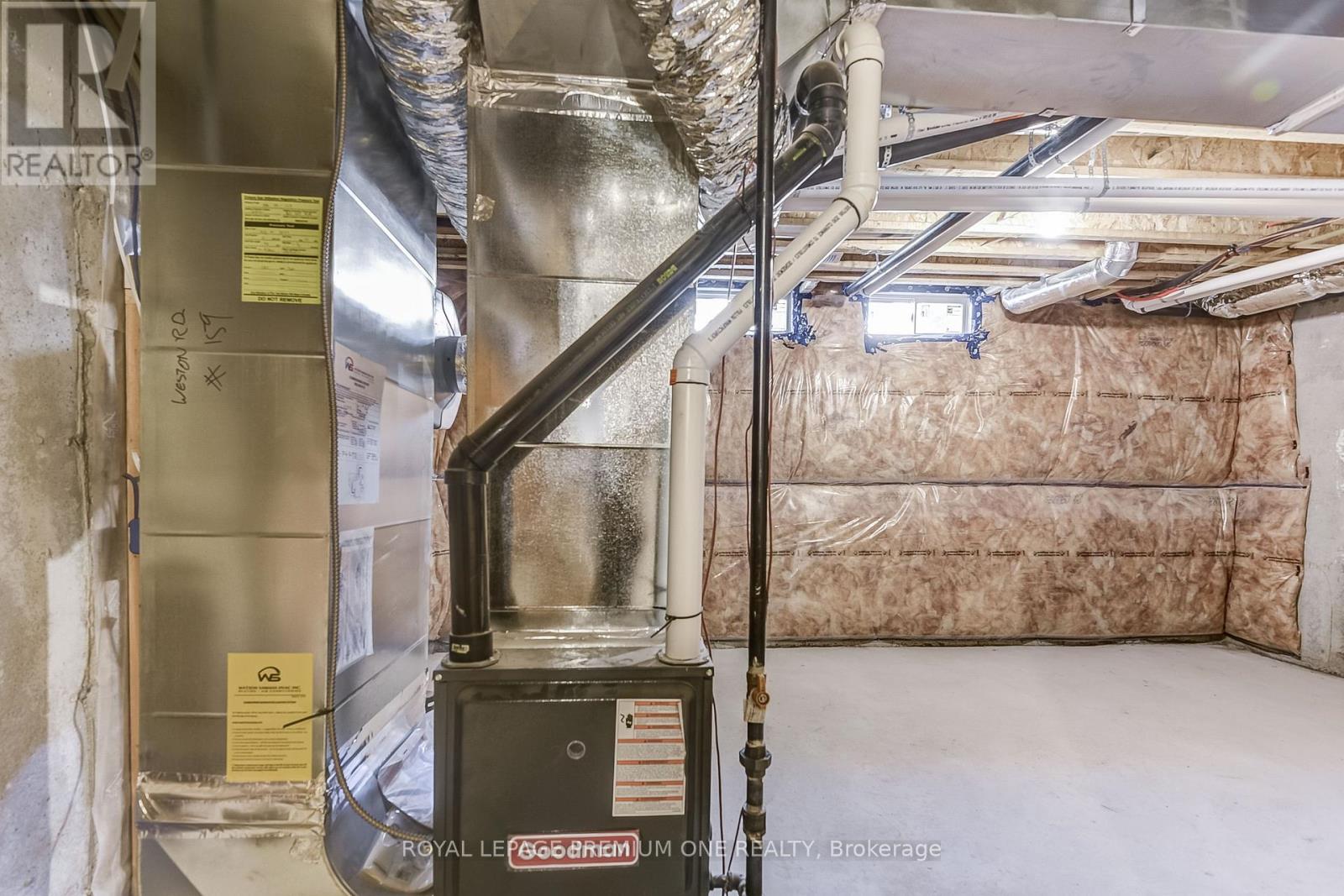4 卧室
4 浴室
2000 - 2500 sqft
壁炉
中央空调
风热取暖
$1,159,000
A brand-new 2071 sq.ft. Freehold townhouse in Woodbridge, a most sought-after neighborhood! This exquisitely designed house is the ultimate combination of contemporary style and practical living, making it suitable for both professionals and families. Perfect for entertaining or daily living, this open-concept space boasts high ceilings, Large windows throughout, and a bright, airy design with smooth flow. Featuring a Large Guest Suite with Private 3 Piece Ensuite on Ground Floor. 3spacious bedrooms on Upper Floor with plenty of storage space, a calm main bedroom with Walk-in Closet, The gourmet kitchen has Beautiful Quartz countertops and Backsplash, stainless steel appliances, stylish cabinetry, and a sizable Center Island for creative cooking and Survey. A lot of natural light, improved curb appeal! "NO SIDEWALK". Well situated in the affluent Woodbridge neighborhood, A short distance from supermarket stores, near parks, schools, upscale dining options, quaint stores, and quick access to the Highway. This exquisitely crafted residence in one of Vaughan's most desirable neighborhoods is the pinnacle of modern living. Don't pass up the chance to claim it as your own! Don't miss this one! Conveniently located near Hwy 400, Wonderland, Walmart, Home Depot, Banks, Hospital, Vaughan Mills and much more! (id:43681)
房源概要
|
MLS® Number
|
N12145264 |
|
房源类型
|
民宅 |
|
社区名字
|
Vellore Village |
|
附近的便利设施
|
医院, 公园, 公共交通, 学校 |
|
社区特征
|
School Bus |
|
特征
|
Flat Site, Dry |
|
总车位
|
3 |
|
结构
|
Porch |
详 情
|
浴室
|
4 |
|
地上卧房
|
3 |
|
地下卧室
|
1 |
|
总卧房
|
4 |
|
Age
|
New Building |
|
公寓设施
|
Fireplace(s) |
|
家电类
|
Water Heater, Water Meter |
|
地下室进展
|
已完成 |
|
地下室类型
|
Full (unfinished) |
|
施工种类
|
附加的 |
|
空调
|
中央空调 |
|
外墙
|
砖, 石 |
|
壁炉
|
有 |
|
Flooring Type
|
Carpeted, Ceramic, Hardwood |
|
地基类型
|
混凝土 |
|
客人卫生间(不包含洗浴)
|
1 |
|
供暖方式
|
天然气 |
|
供暖类型
|
压力热风 |
|
储存空间
|
3 |
|
内部尺寸
|
2000 - 2500 Sqft |
|
类型
|
联排别墅 |
|
设备间
|
市政供水 |
车 位
土地
|
英亩数
|
无 |
|
土地便利设施
|
医院, 公园, 公共交通, 学校 |
|
污水道
|
Sanitary Sewer |
|
土地深度
|
88 Ft ,9 In |
|
土地宽度
|
19 Ft ,1 In |
|
不规则大小
|
19.1 X 88.8 Ft |
房 间
| 楼 层 |
类 型 |
长 度 |
宽 度 |
面 积 |
|
一楼 |
厨房 |
3.74 m |
2.6 m |
3.74 m x 2.6 m |
|
一楼 |
Eating Area |
3.64 m |
3.2 m |
3.64 m x 3.2 m |
|
一楼 |
餐厅 |
6.14 m |
5.48 m |
6.14 m x 5.48 m |
|
一楼 |
客厅 |
6.14 m |
5.48 m |
6.14 m x 5.48 m |
|
一楼 |
主卧 |
4.56 m |
3.48 m |
4.56 m x 3.48 m |
|
Upper Level |
第二卧房 |
3.6 m |
2.71 m |
3.6 m x 2.71 m |
|
Upper Level |
第三卧房 |
3.09 m |
2.62 m |
3.09 m x 2.62 m |
|
Upper Level |
洗衣房 |
1.66 m |
1.14 m |
1.66 m x 1.14 m |
|
一楼 |
卧室 |
3.73 m |
3.38 m |
3.73 m x 3.38 m |
设备间
https://www.realtor.ca/real-estate/28305673/44-tennant-circle-vaughan-vellore-village-vellore-village






















































