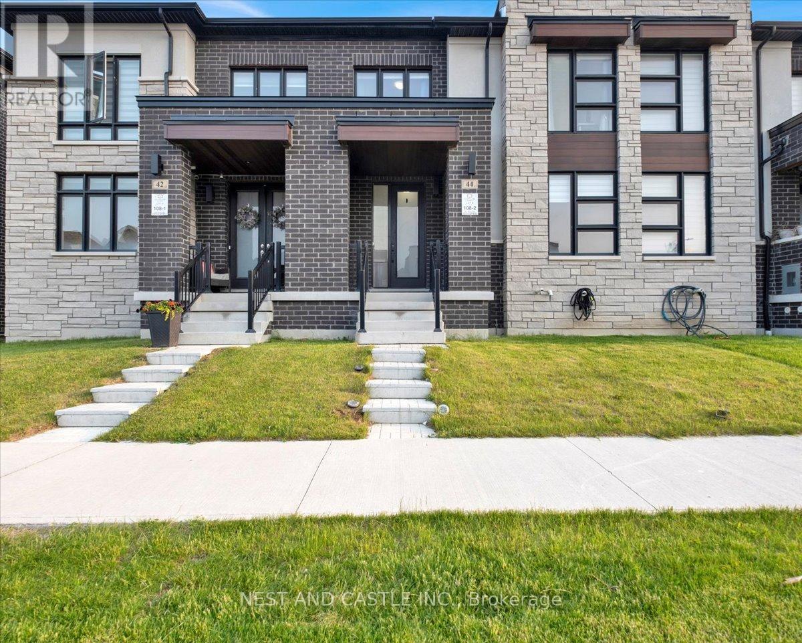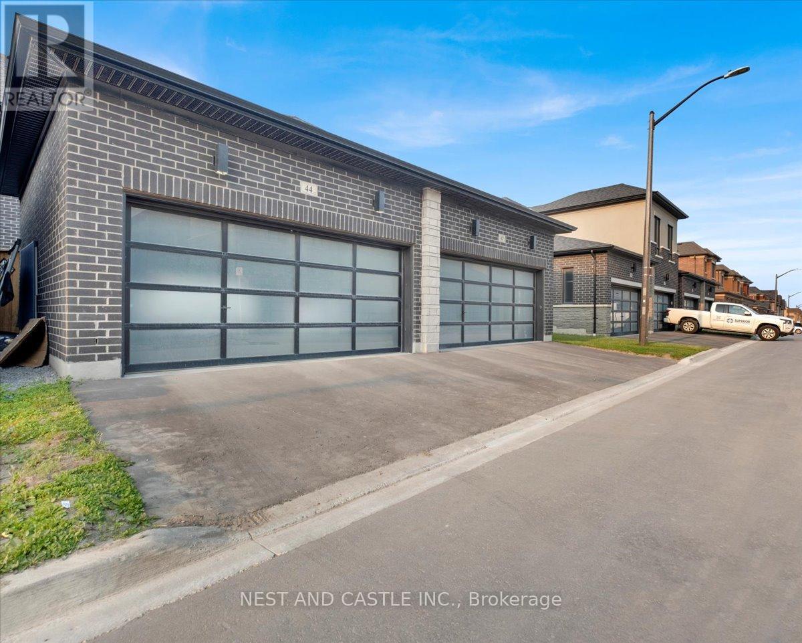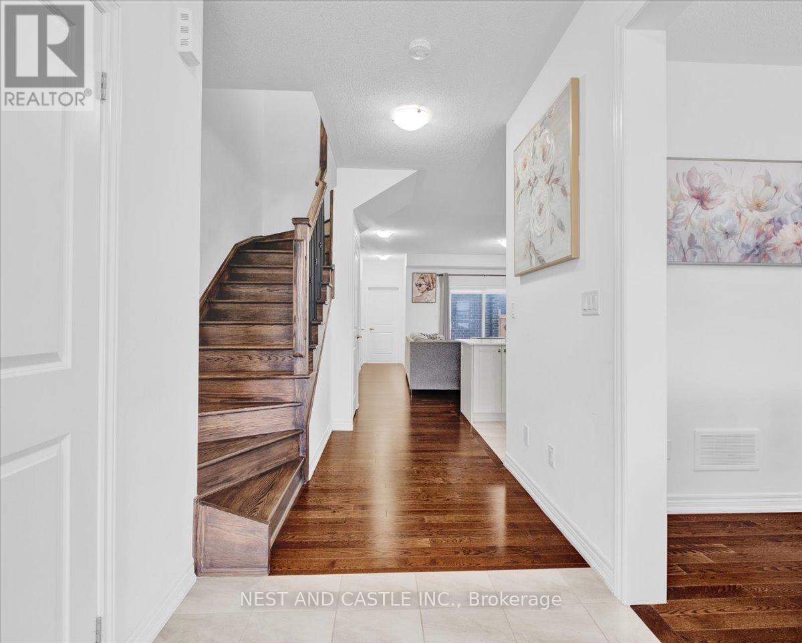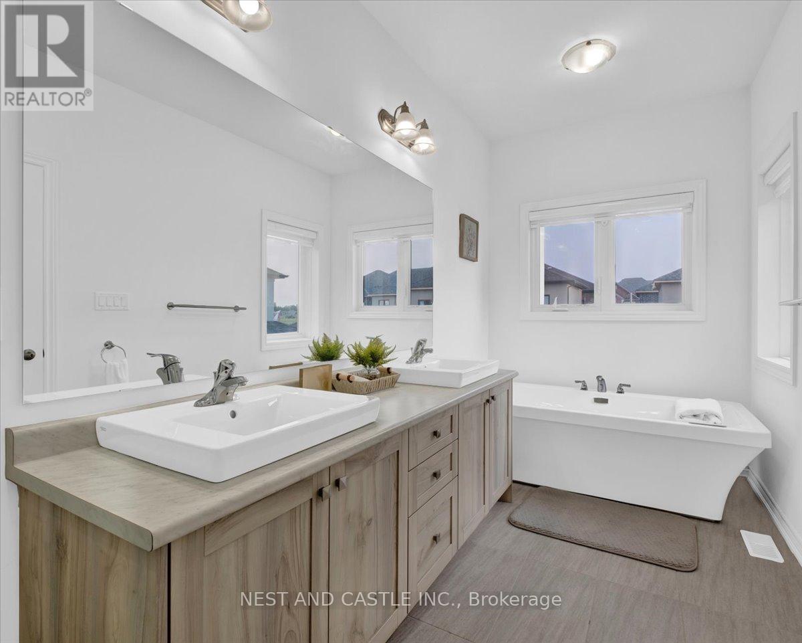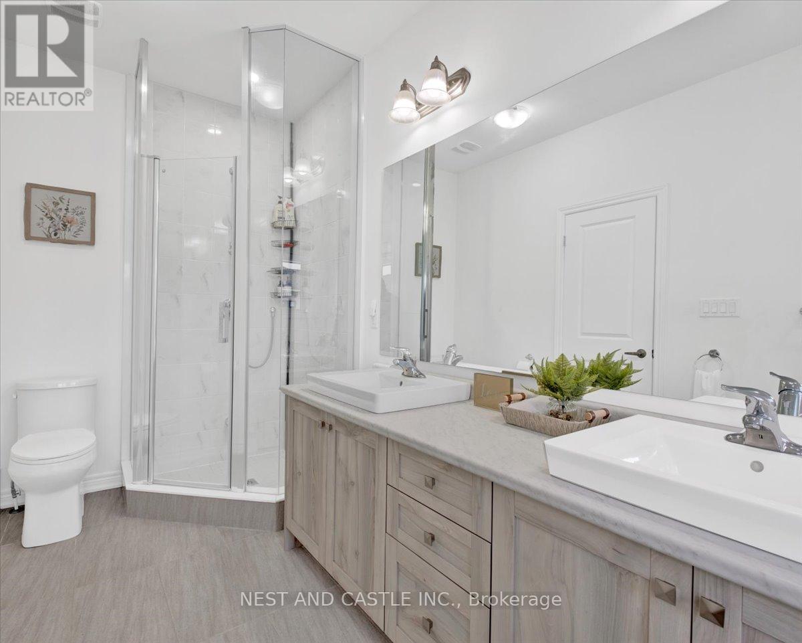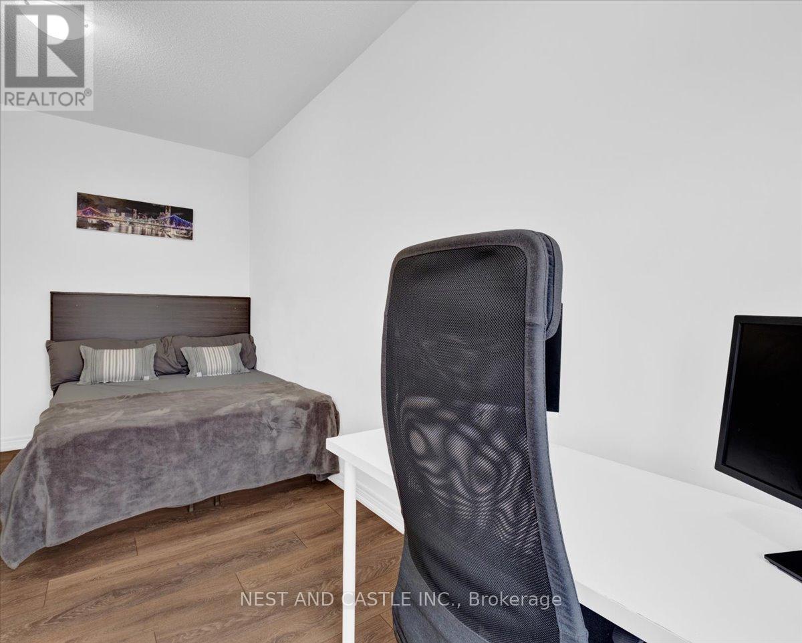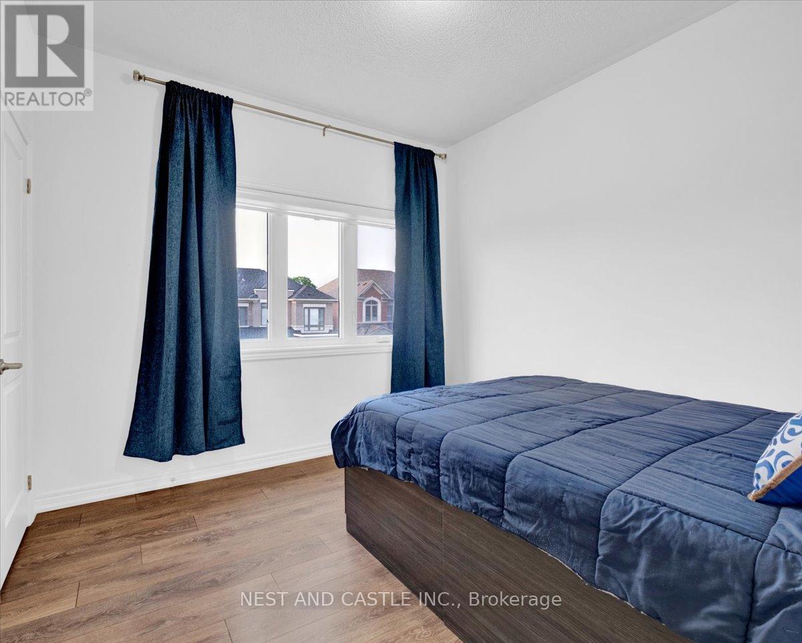3 卧室
3 浴室
1500 - 2000 sqft
壁炉
中央空调
风热取暖
$880,000
Stunning 3-Bedroom Townhome in Whitby Meadows! Welcome to this beautiful, less-than-3-year-old townhome located in the highly desirable Whitby Meadows community. Featuring a spacious open-concept layout with 9 ft ceilings and large windows, this home is filled with natural light throughout.Enjoy a modern gourmet kitchen with stainless steel appliances and a large center island with breakfast bar. Elegant hardwood flooring flows throughout the home. The bright and airy living and dining areas are perfect for entertaining.The primary bedroom boasts a walk-in closet and a luxurious 5-piece ensuite. Convenient main floor laundry. Direct access to the garage. Relax in your private courtyard perfect for outdoor enjoyment. Located just steps from parks, shopping, and top-rated schools, with quick access to Highways 401, 407, and 412 ideal for commuters.A must-see property. Book your private showing today! (id:43681)
房源概要
|
MLS® Number
|
E12207090 |
|
房源类型
|
民宅 |
|
社区名字
|
Rural Whitby |
|
总车位
|
3 |
详 情
|
浴室
|
3 |
|
地上卧房
|
3 |
|
总卧房
|
3 |
|
Age
|
0 To 5 Years |
|
家电类
|
Water Heater, Blinds, 洗碗机, 烘干机, 微波炉, 炉子, 洗衣机, 冰箱 |
|
地下室进展
|
已完成 |
|
地下室类型
|
N/a (unfinished) |
|
施工种类
|
附加的 |
|
空调
|
中央空调 |
|
外墙
|
砖 |
|
壁炉
|
有 |
|
Fireplace Total
|
1 |
|
地基类型
|
混凝土浇筑 |
|
客人卫生间(不包含洗浴)
|
1 |
|
供暖方式
|
天然气 |
|
供暖类型
|
压力热风 |
|
储存空间
|
2 |
|
内部尺寸
|
1500 - 2000 Sqft |
|
类型
|
联排别墅 |
|
设备间
|
市政供水 |
车 位
土地
|
英亩数
|
无 |
|
污水道
|
Sanitary Sewer |
|
土地深度
|
99 Ft ,4 In |
|
土地宽度
|
21 Ft ,3 In |
|
不规则大小
|
21.3 X 99.4 Ft |
房 间
| 楼 层 |
类 型 |
长 度 |
宽 度 |
面 积 |
|
二楼 |
主卧 |
4.1 m |
4.6 m |
4.1 m x 4.6 m |
|
二楼 |
第二卧房 |
3 m |
3.2 m |
3 m x 3.2 m |
|
二楼 |
第三卧房 |
3 m |
3.1 m |
3 m x 3.1 m |
|
一楼 |
家庭房 |
3.44 m |
4.88 m |
3.44 m x 4.88 m |
|
一楼 |
Eating Area |
2.7 m |
3.7 m |
2.7 m x 3.7 m |
|
一楼 |
餐厅 |
3.5 m |
3.3 m |
3.5 m x 3.3 m |
|
一楼 |
厨房 |
3.6 m |
2.7 m |
3.6 m x 2.7 m |
https://www.realtor.ca/real-estate/28439270/44-oreilly-street-whitby-rural-whitby


