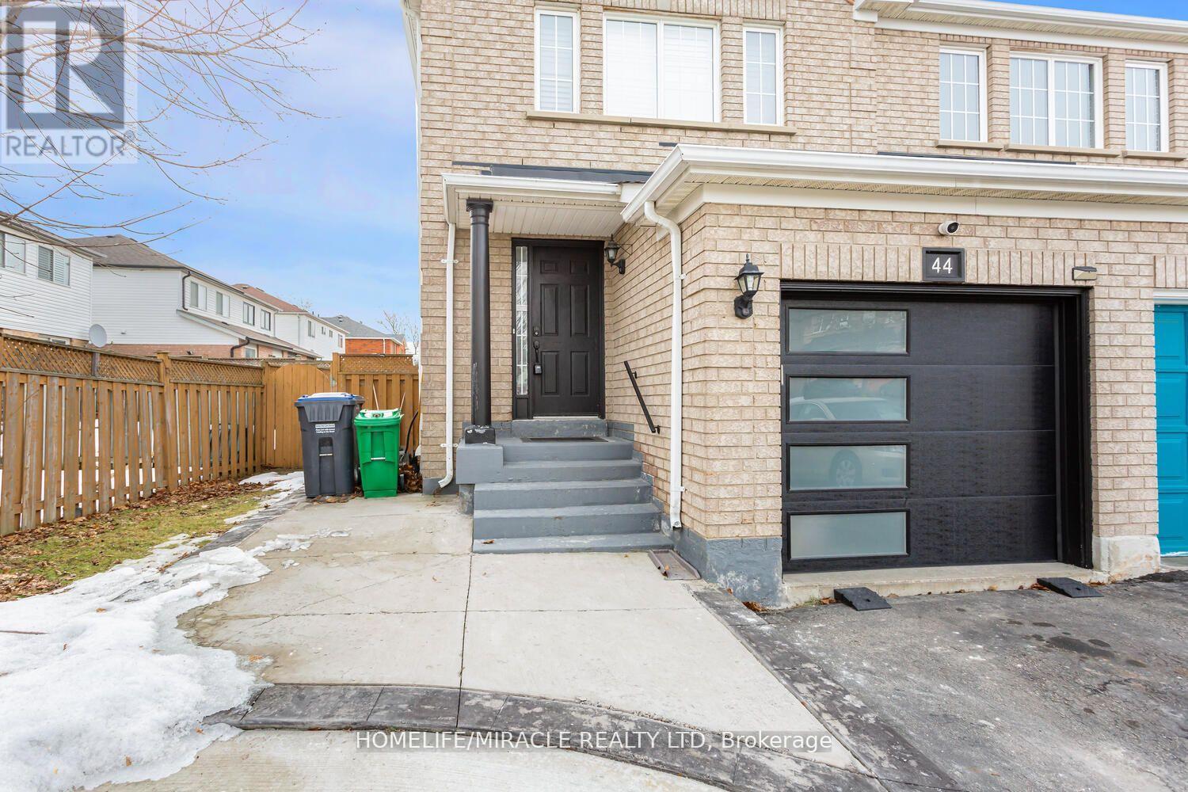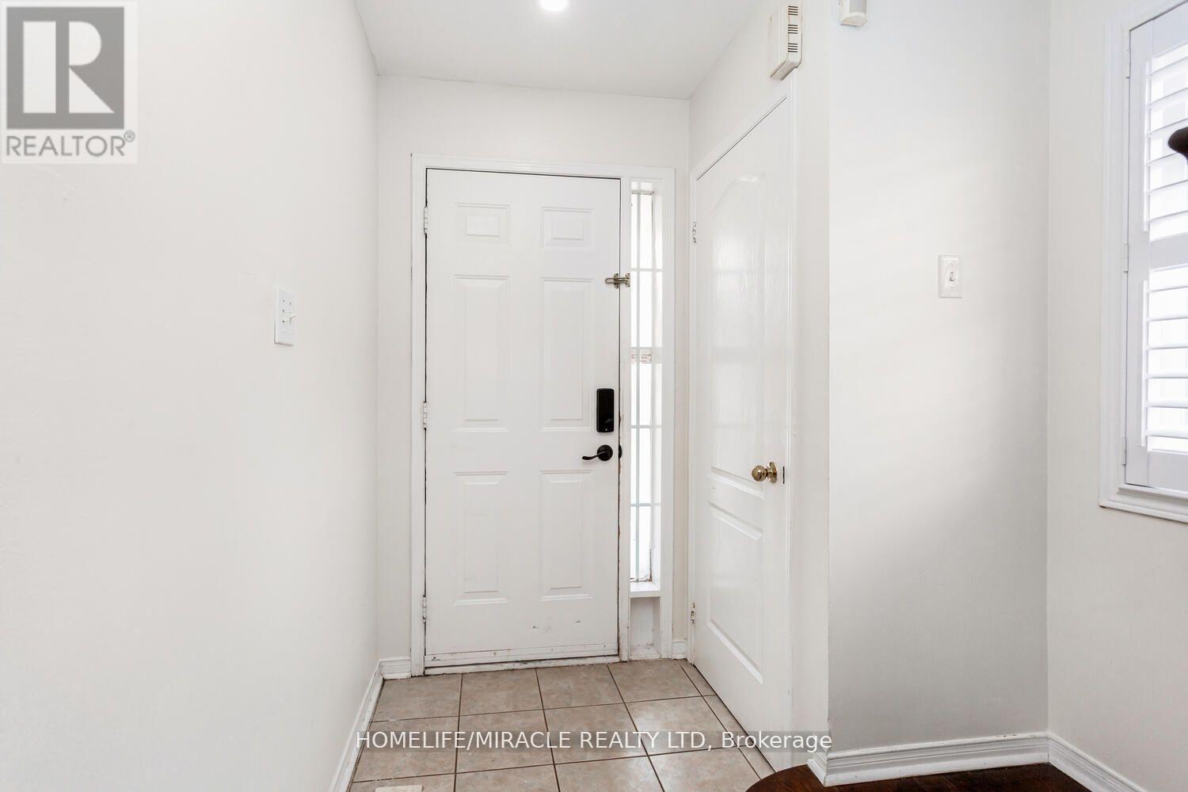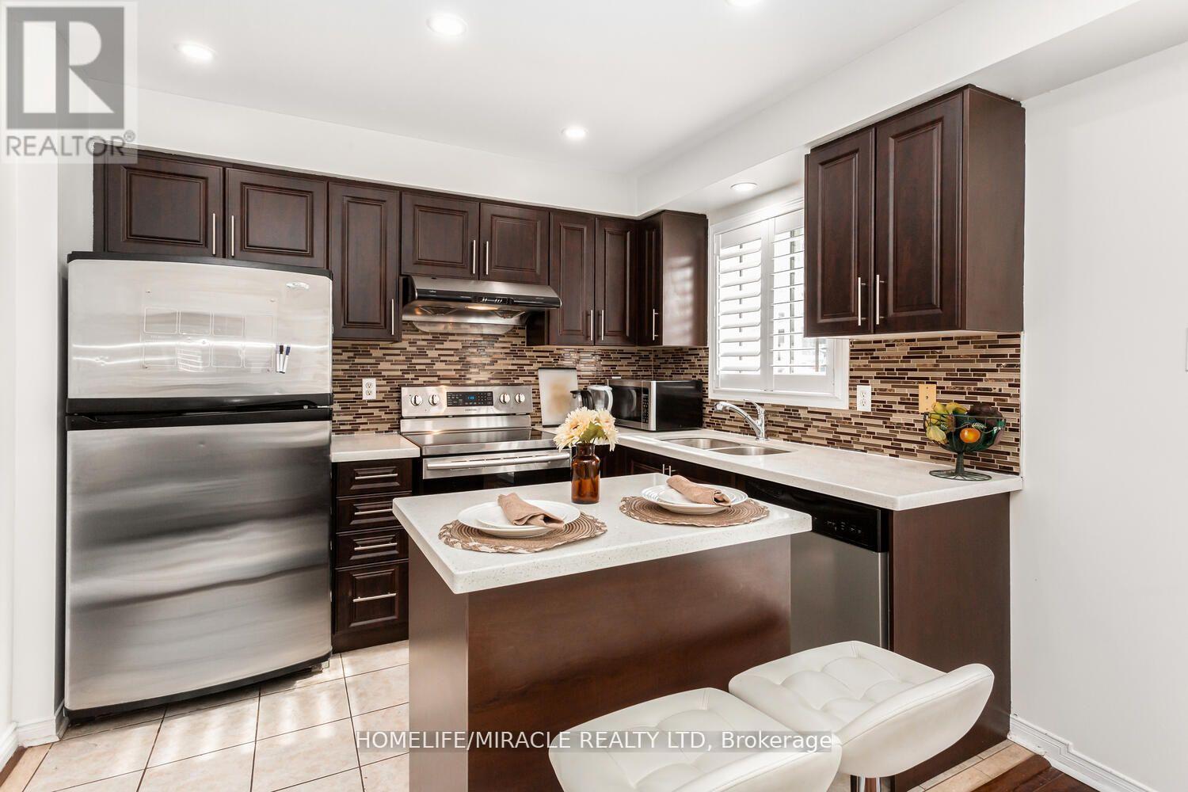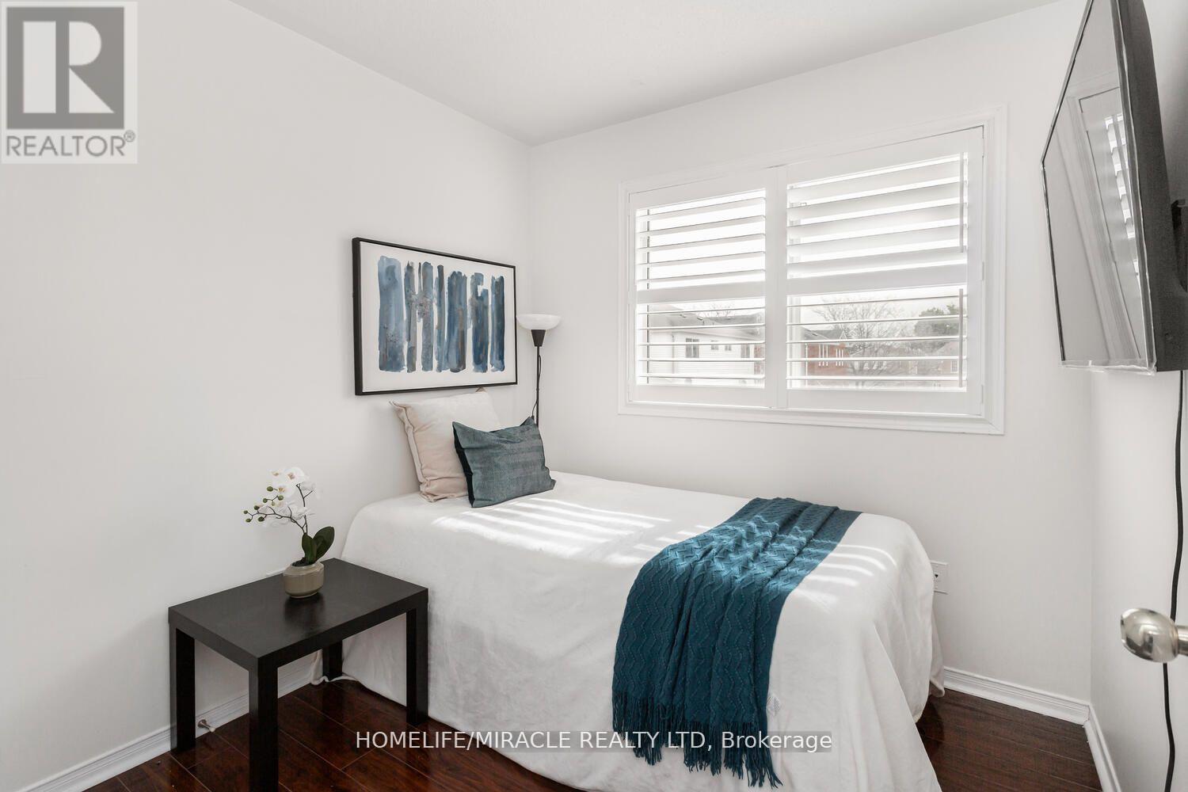4 卧室
3 浴室
1100 - 1500 sqft
中央空调
风热取暖
$3,300 Monthly
Very well maintained, desirable semi detached home in springdale community. Open concept combinedliving/dining with eat in Kitchen and pot lights throughtout, walks out to extra deep backyard with brand new Garden shed and Gazebo. 3 Generous sized bedrooms with an additional bedroom or office in the basement with a 3 pc washroom. Lots of sunlight with large windows, garage door opener, freshly painted throughout and a must see with extra large driveway. Excellent location close to great schools, William Osler Hospital, Trinity Common mall and Hwy 410. (id:43681)
房源概要
|
MLS® Number
|
W12180090 |
|
房源类型
|
民宅 |
|
社区名字
|
Sandringham-Wellington |
|
附近的便利设施
|
医院, 公园 |
|
特征
|
Level, 无地毯 |
|
总车位
|
3 |
|
结构
|
Patio(s), 棚 |
详 情
|
浴室
|
3 |
|
地上卧房
|
3 |
|
地下卧室
|
1 |
|
总卧房
|
4 |
|
家电类
|
Garage Door Opener Remote(s), 洗碗机, 烘干机, 炉子, 洗衣机, 窗帘, 冰箱 |
|
地下室进展
|
已装修 |
|
地下室类型
|
N/a (finished) |
|
施工种类
|
Semi-detached |
|
空调
|
中央空调 |
|
外墙
|
砖 |
|
Flooring Type
|
Laminate, Ceramic |
|
地基类型
|
混凝土 |
|
客人卫生间(不包含洗浴)
|
1 |
|
供暖方式
|
天然气 |
|
供暖类型
|
压力热风 |
|
储存空间
|
2 |
|
内部尺寸
|
1100 - 1500 Sqft |
|
类型
|
独立屋 |
车 位
土地
|
英亩数
|
无 |
|
围栏类型
|
Fenced Yard |
|
土地便利设施
|
医院, 公园 |
|
污水道
|
Septic System |
房 间
| 楼 层 |
类 型 |
长 度 |
宽 度 |
面 积 |
|
二楼 |
主卧 |
4.35 m |
3.16 m |
4.35 m x 3.16 m |
|
二楼 |
第二卧房 |
2.77 m |
2.74 m |
2.77 m x 2.74 m |
|
二楼 |
第三卧房 |
2.43 m |
2.4 m |
2.43 m x 2.4 m |
|
地下室 |
Bedroom 4 |
3.59 m |
3.91 m |
3.59 m x 3.91 m |
|
地下室 |
洗衣房 |
|
|
Measurements not available |
|
一楼 |
厨房 |
3.05 m |
1.84 m |
3.05 m x 1.84 m |
|
一楼 |
客厅 |
4.81 m |
2.8 m |
4.81 m x 2.8 m |
设备间
https://www.realtor.ca/real-estate/28381289/44-needlewood-lane-brampton-sandringham-wellington-sandringham-wellington












































