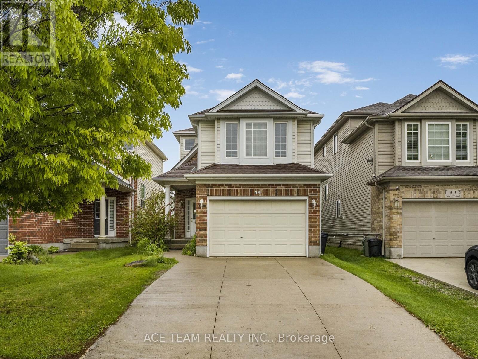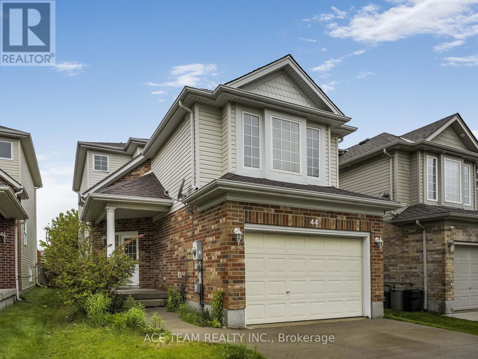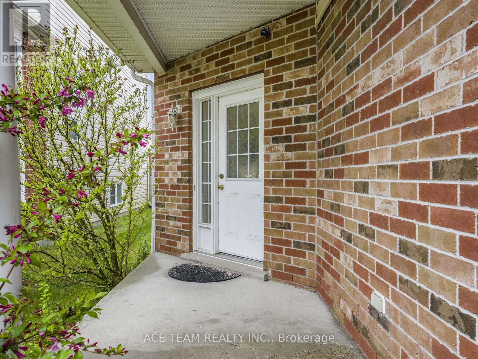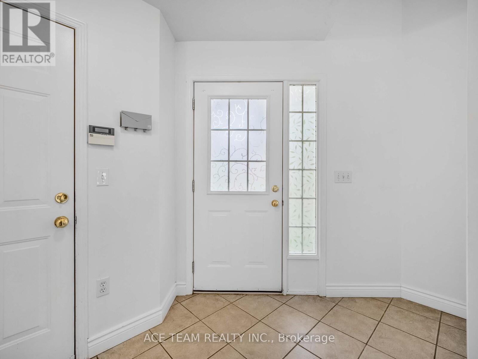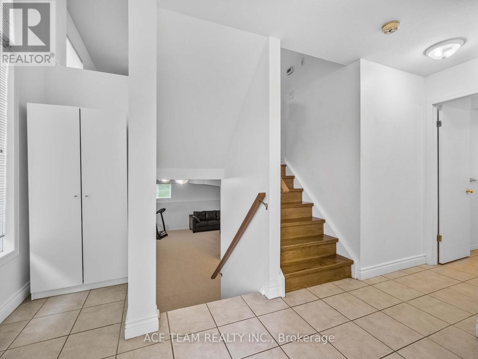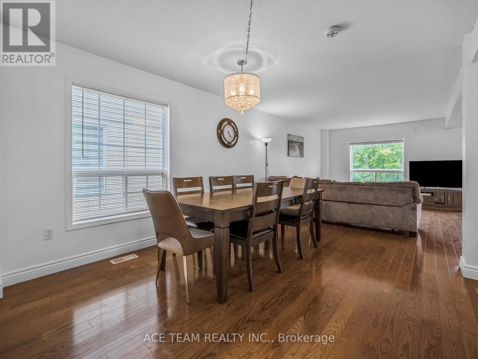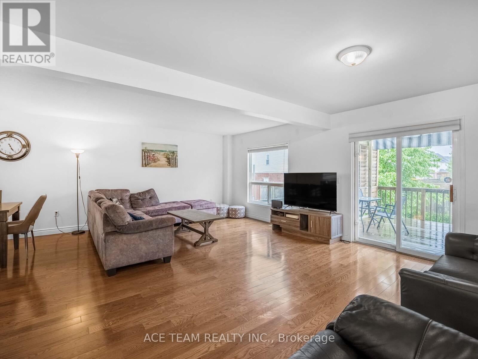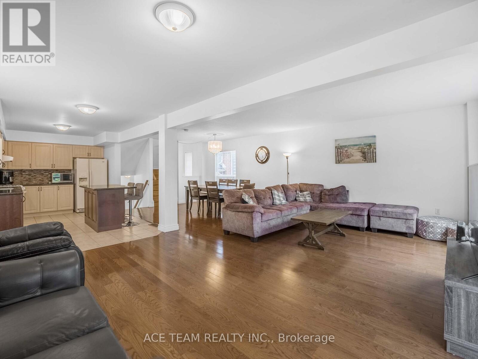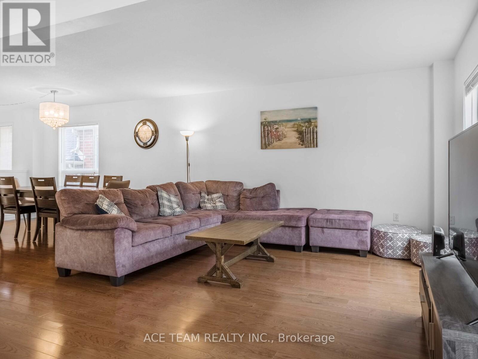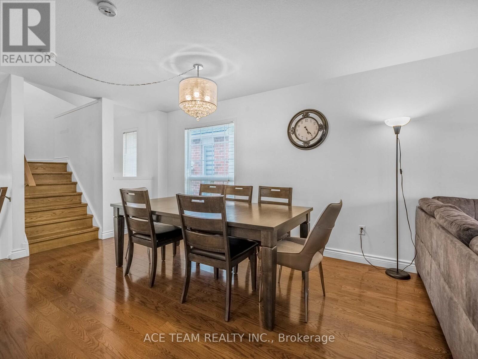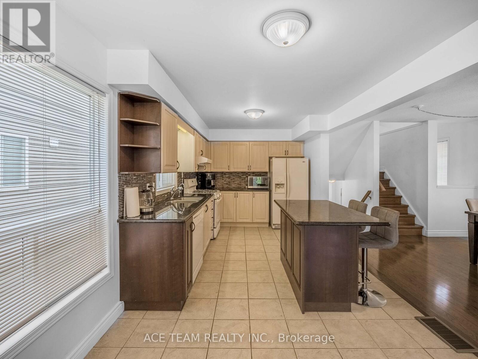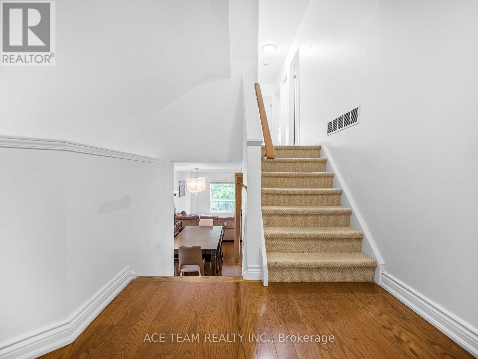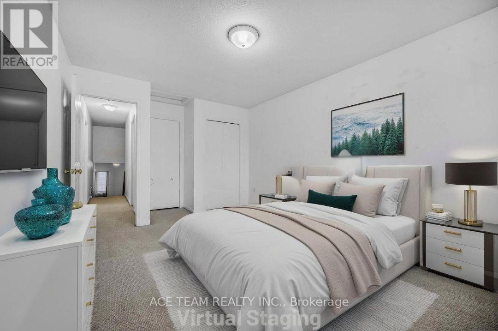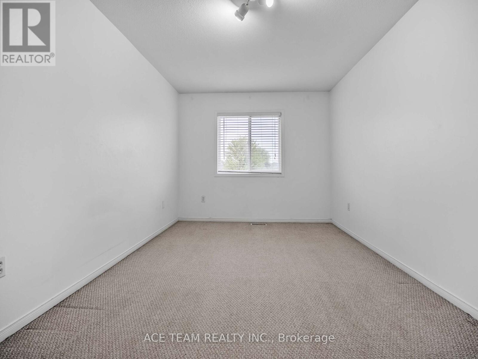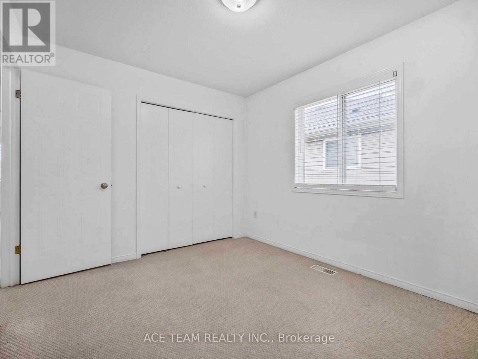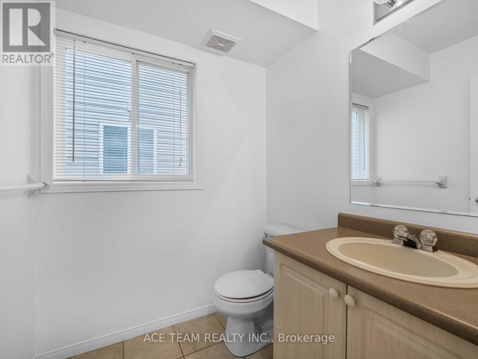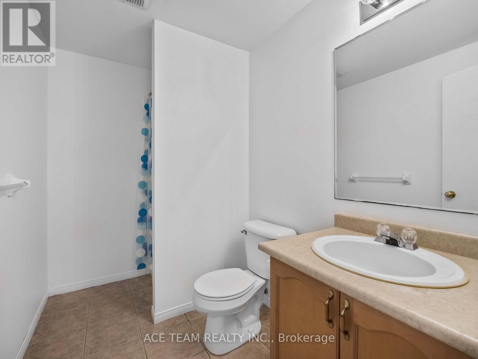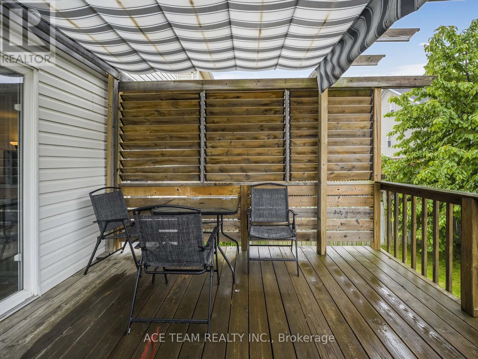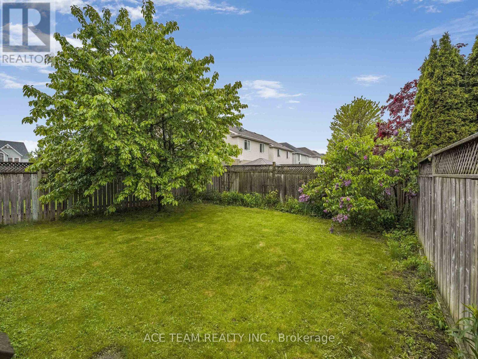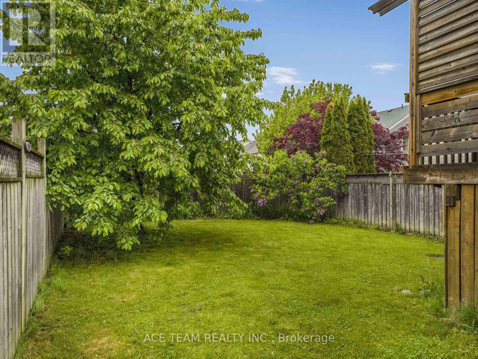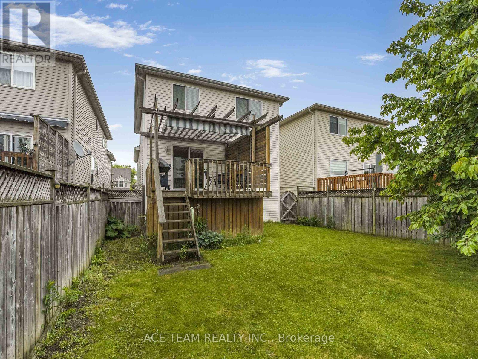4 卧室
4 浴室
1500 - 2000 sqft
中央空调
风热取暖
$924,900
Welcome to 44 Lardner Street A Stunning Family Home in the Heart of Hespeler!Step into style and comfort in this beautifully maintained 2-storey detached home, perfectly located in one of Cambridges most sought-after neighborhoods. From the fully concrete double driveway and no sidewalk to the double car garage, this home offers great curb appeal and practicality.Inside, youre greeted by a bright, open-concept layout with gleaming strip hardwood floors and large windows that fill the living and dining areas with natural light. The modern kitchen is a chefs dreamfeaturing granite countertops, stylish backsplash, a large central island, and a gas stoveideal for cooking and entertaining.Upstairs, the spacious primary bedroom offers a private ensuite with a luxurious Jacuzzi tubyour own personal retreat. Three additional bedrooms provide space for family, guests, or even a home office.The lookout basement is a standout feature, with high ceilings, large windows, and a full 3-piece bathroomready for a rec room, gym, or in-law suite. Recent furnace and hot water tank offer comfort and peace of mind.Enjoy outdoor living on the beautifully landscaped backyard deck, complete with a BBQ gas lineperfect for hosting summer gatherings or relaxing evenings.All of this is just steps from shops and transit, and only 2 minutes from Highway 401making your daily routine effortless.44 Lardner Street isnt just a houseits the lifestyle youve been looking for. Book your private tour today! (id:43681)
房源概要
|
MLS® Number
|
X12184740 |
|
房源类型
|
民宅 |
|
特征
|
Sump Pump |
|
总车位
|
4 |
详 情
|
浴室
|
4 |
|
地上卧房
|
4 |
|
总卧房
|
4 |
|
家电类
|
烘干机, 炉子, 洗衣机, Water Softener, 窗帘, 冰箱 |
|
地下室进展
|
已装修 |
|
地下室类型
|
N/a (finished) |
|
施工种类
|
独立屋 |
|
空调
|
中央空调 |
|
外墙
|
砖, 乙烯基壁板 |
|
Flooring Type
|
Hardwood, Carpeted |
|
地基类型
|
混凝土浇筑 |
|
客人卫生间(不包含洗浴)
|
1 |
|
供暖方式
|
天然气 |
|
供暖类型
|
压力热风 |
|
储存空间
|
2 |
|
内部尺寸
|
1500 - 2000 Sqft |
|
类型
|
独立屋 |
|
设备间
|
市政供水 |
车 位
土地
|
英亩数
|
无 |
|
污水道
|
Sanitary Sewer |
|
土地深度
|
122 Ft ,6 In |
|
土地宽度
|
30 Ft ,2 In |
|
不规则大小
|
30.2 X 122.5 Ft |
房 间
| 楼 层 |
类 型 |
长 度 |
宽 度 |
面 积 |
|
二楼 |
第二卧房 |
4.25 m |
2.73 m |
4.25 m x 2.73 m |
|
二楼 |
第三卧房 |
4.25 m |
3.25 m |
4.25 m x 3.25 m |
|
二楼 |
Bedroom 4 |
3.4 m |
2.75 m |
3.4 m x 2.75 m |
|
地下室 |
娱乐,游戏房 |
7.75 m |
5.75 m |
7.75 m x 5.75 m |
|
一楼 |
客厅 |
6.32 m |
4.67 m |
6.32 m x 4.67 m |
|
一楼 |
餐厅 |
4.02 m |
3.2 m |
4.02 m x 3.2 m |
|
一楼 |
厨房 |
4.94 m |
3.02 m |
4.94 m x 3.02 m |
|
In Between |
主卧 |
4.62 m |
3.75 m |
4.62 m x 3.75 m |
https://www.realtor.ca/real-estate/28391934/44-lardner-street-cambridge


