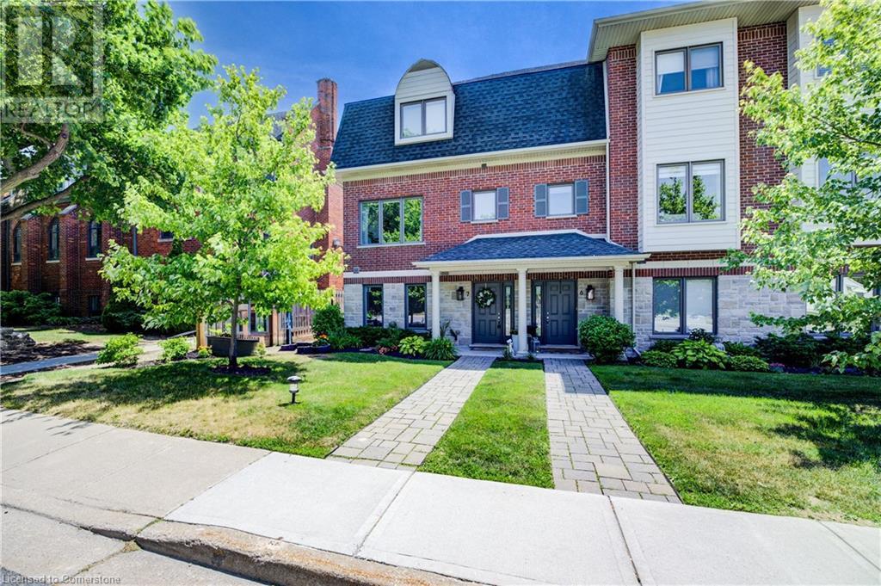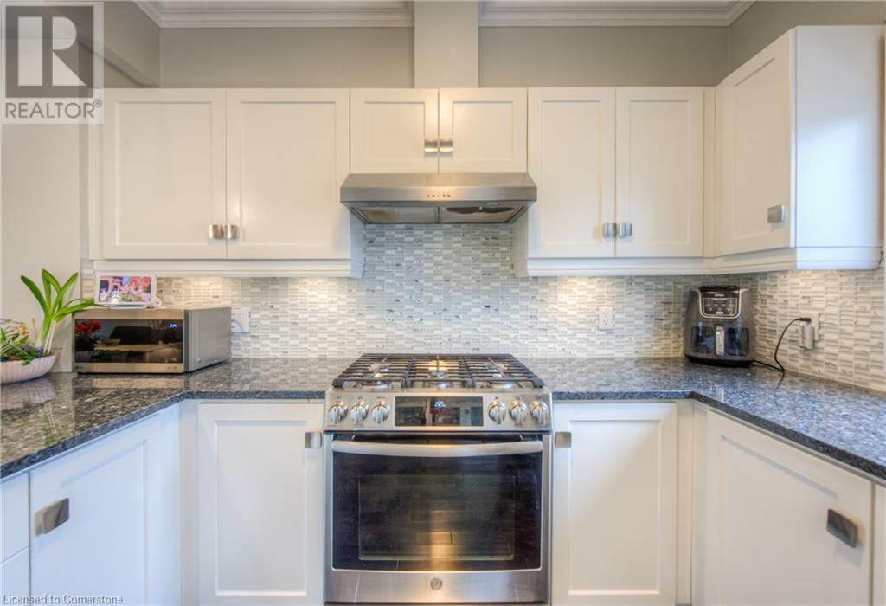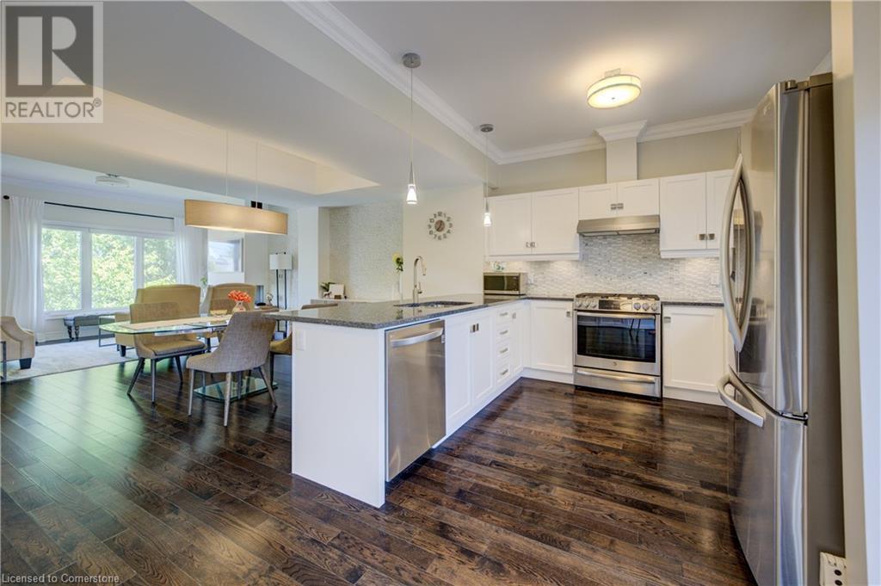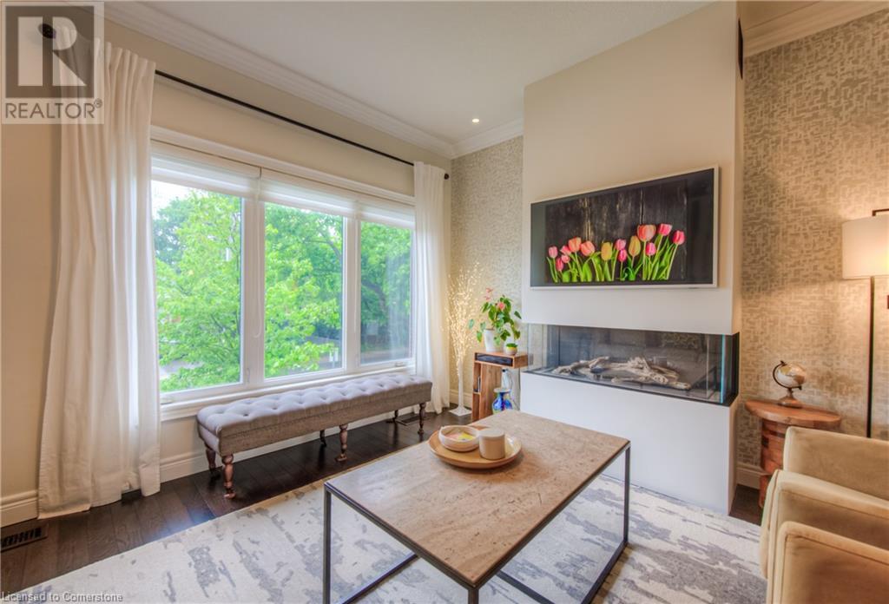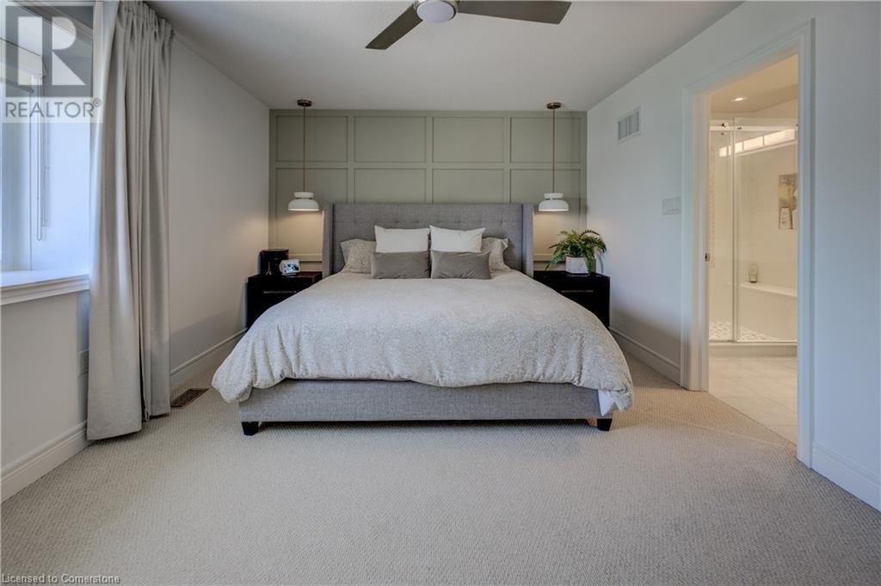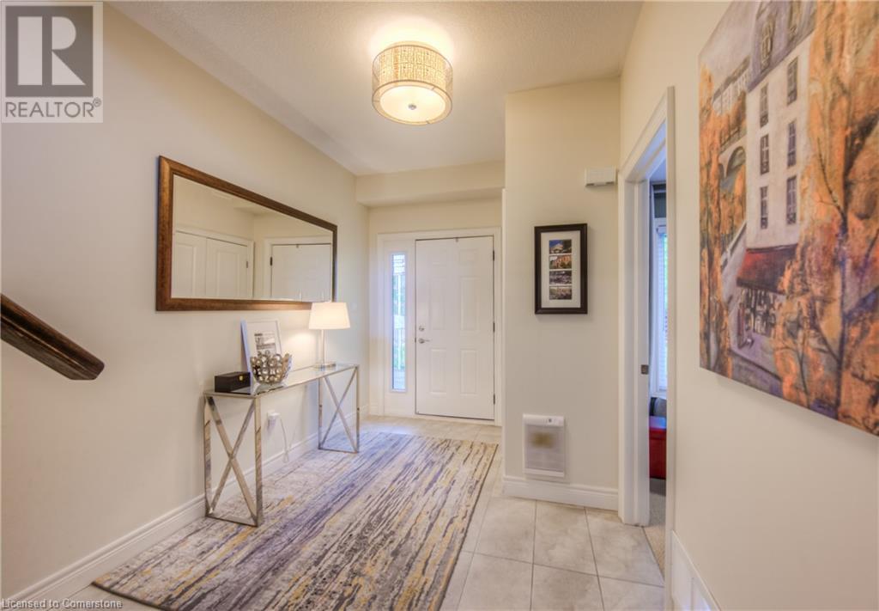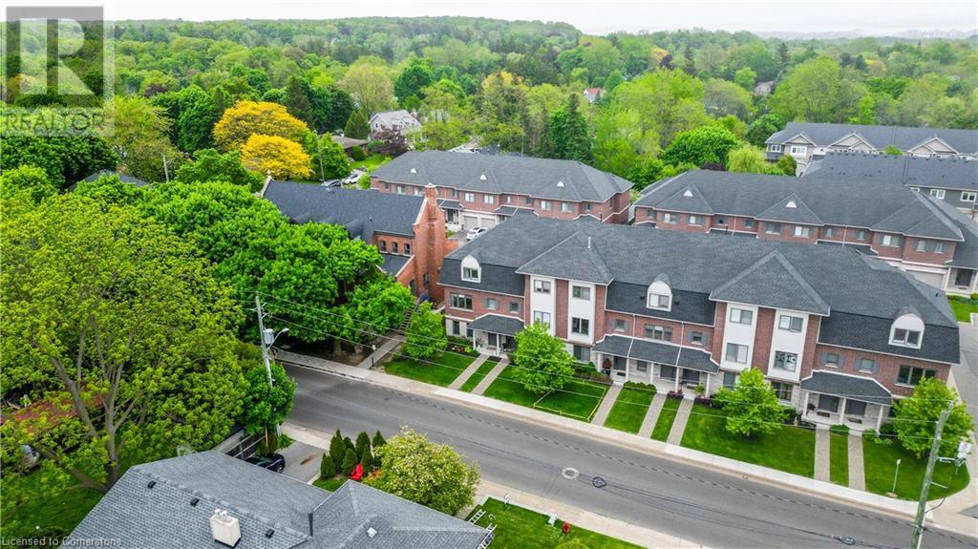3 卧室
4 浴室
2012 sqft
三层
中央空调
风热取暖
$999,900
This is it! Nestled on a quiet street in the heart of Waterdown just walking distance to shops, restaurants & all the amenities of downtown Waterdown. Absolutely stunning and upgraded to the brim, this executive 2 plus 1-bedroom, 4-bathroom townhome with a bonus office area features the rare double car garage with additional parking for 2 cars on the parking pad for a total of 4 spots. Soaring 10-foot ceilings on the entry level featuring a 3rd bed or office area, this level boasts a two-piece bathroom as well as direct interior access to the double garage. The main level features a custom kitchen with stainless steel appliances including a 2020 GE profile gas range with grill, along with granite countertops, double sink, a sleek tile backsplash, under mount lighting, and two elegant pendant lights. The breakfast area opens to the impressive 20 ft x 12 ft deck with privacy fence and full-size remote-controlled awning. Please note the convenient gas line for outdoor grilling. The dining room features hardwood flooring and coffered ceiling and is open to the great room that highlights a Regency City Series gas fireplace (2021) adds warmth and style as well as a bright window overlooking the front landscaped yard. Please note that this level boasts 9 ft ceilings and offers a convenient 2 pc powder room. The upper-level features 2 generous sized bedrooms as well as the main four-piece bathroom. The primary bedroom offers a full walkin closet as well as a professionally renovated 3-piece bathroom. The hall and bonus office area has been upgraded with hardwood flooring and an attractive wrought iron railing for the staircase. Additional upgrades include a Ecobee smart thermostat, on-demand tankless hot water heater, and fully owned HVAC systems. Stylish LED lighting throughout, including pot lights and designer fixtures, enhances every room with refined ambiance. Located in a quiet, well-managed enclave, this turnkey home blends elegant design with comfort. (id:43681)
房源概要
|
MLS® Number
|
40730971 |
|
房源类型
|
民宅 |
|
附近的便利设施
|
公园, 礼拜场所, 公共交通, 学校, 购物 |
|
社区特征
|
社区活动中心 |
|
特征
|
阳台, 自动车库门 |
|
总车位
|
4 |
详 情
|
浴室
|
4 |
|
地上卧房
|
3 |
|
总卧房
|
3 |
|
家电类
|
Central Vacuum, 洗碗机, 烘干机, 冰箱, 洗衣机, Gas 炉子(s), Hood 电扇, 窗帘 |
|
建筑风格
|
3 层 |
|
地下室类型
|
没有 |
|
施工日期
|
2013 |
|
施工种类
|
附加的 |
|
空调
|
中央空调 |
|
外墙
|
砖 Veneer, 石 |
|
固定装置
|
吊扇 |
|
客人卫生间(不包含洗浴)
|
2 |
|
供暖方式
|
天然气 |
|
供暖类型
|
压力热风 |
|
储存空间
|
3 |
|
内部尺寸
|
2012 Sqft |
|
类型
|
联排别墅 |
|
设备间
|
市政供水 |
车 位
土地
|
入口类型
|
Highway Access, Highway Nearby |
|
英亩数
|
无 |
|
土地便利设施
|
公园, 宗教场所, 公共交通, 学校, 购物 |
|
污水道
|
城市污水处理系统 |
|
规划描述
|
R6-17 |
房 间
| 楼 层 |
类 型 |
长 度 |
宽 度 |
面 积 |
|
二楼 |
两件套卫生间 |
|
|
Measurements not available |
|
二楼 |
大型活动室 |
|
|
19'2'' x 13'10'' |
|
二楼 |
餐厅 |
|
|
15'5'' x 6'0'' |
|
二楼 |
Breakfast |
|
|
13'11'' x 9'6'' |
|
二楼 |
厨房 |
|
|
13'11'' x 10'0'' |
|
三楼 |
三件套卫生间 |
|
|
Measurements not available |
|
三楼 |
四件套浴室 |
|
|
Measurements not available |
|
三楼 |
Office |
|
|
10'5'' x 7'3'' |
|
三楼 |
卧室 |
|
|
12'0'' x 10'1'' |
|
三楼 |
主卧 |
|
|
15'6'' x 11'8'' |
|
一楼 |
两件套卫生间 |
|
|
Measurements not available |
|
一楼 |
洗衣房 |
|
|
10'8'' x 6'3'' |
|
一楼 |
卧室 |
|
|
12'6'' x 10'11'' |
https://www.realtor.ca/real-estate/28392302/44-flamboro-street-unit-7-hamilton


