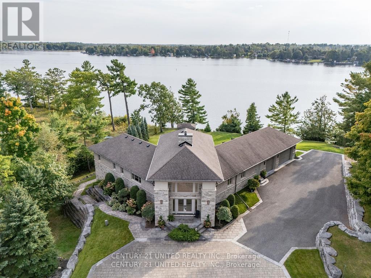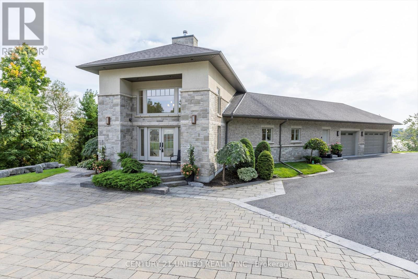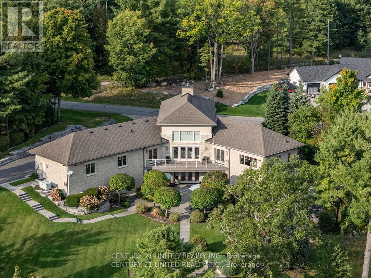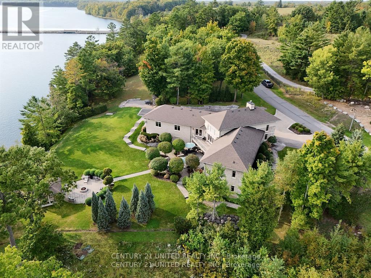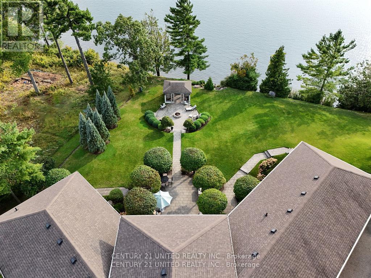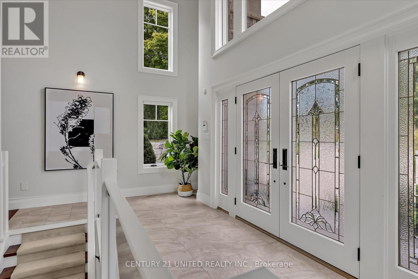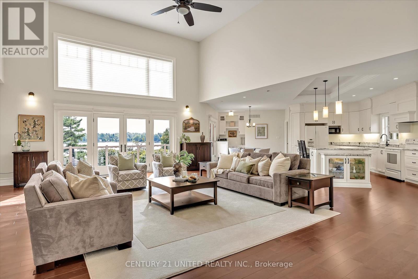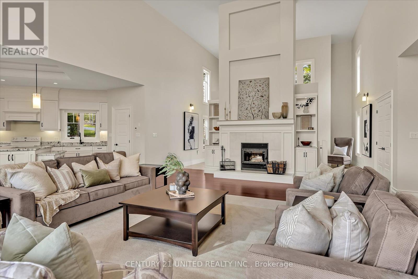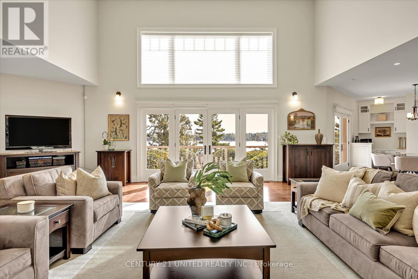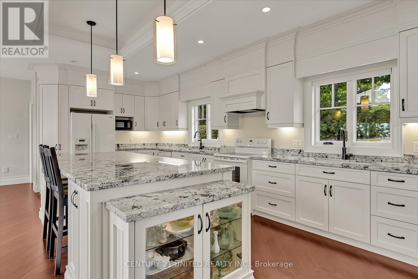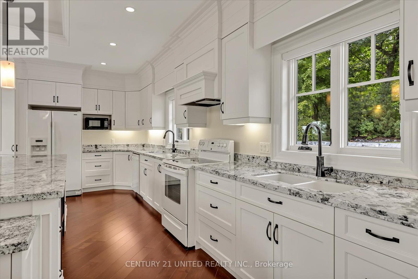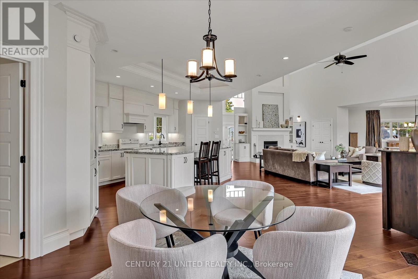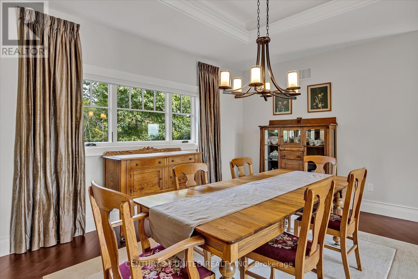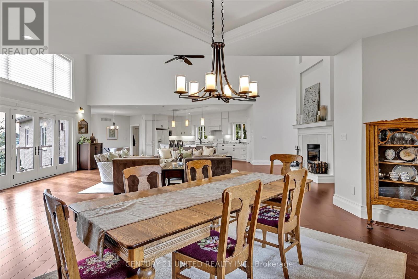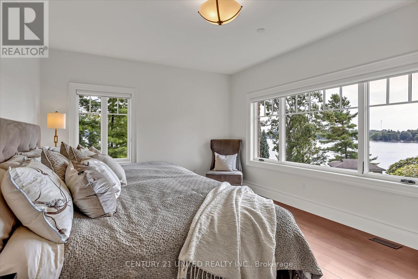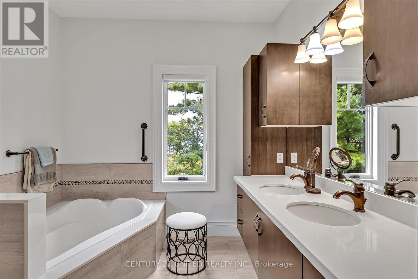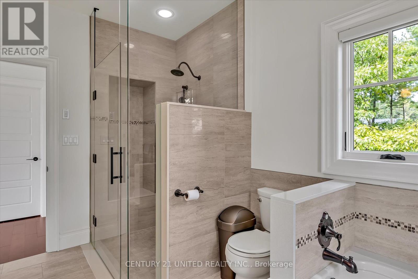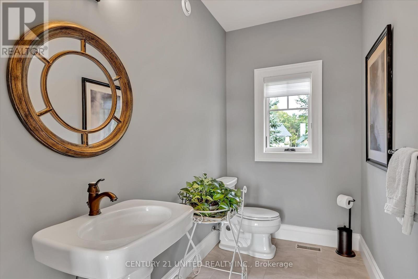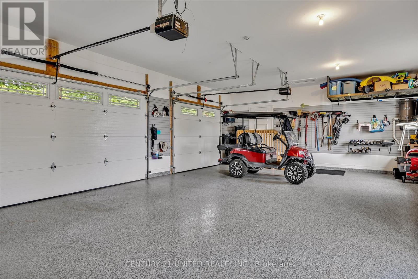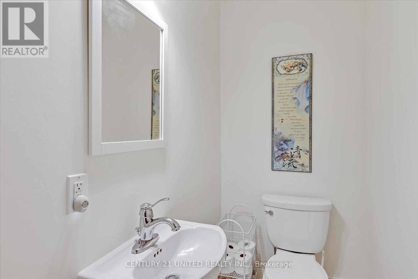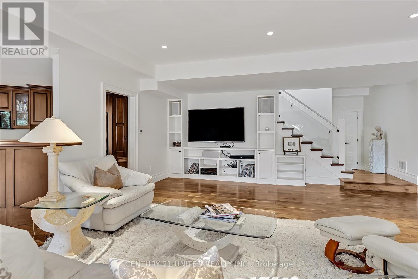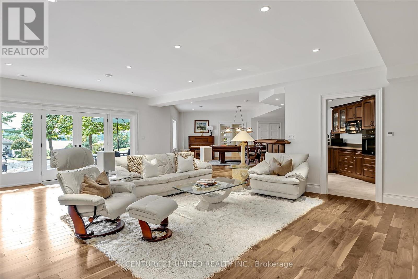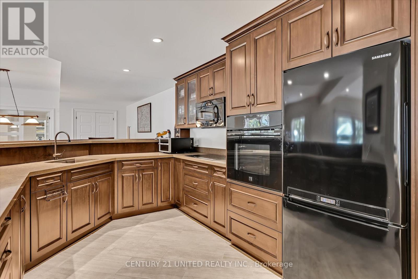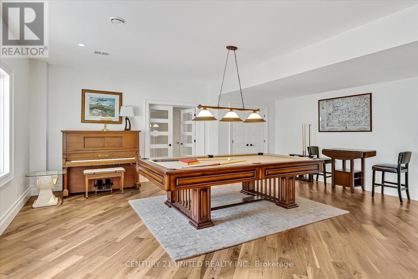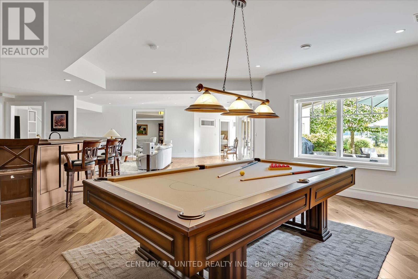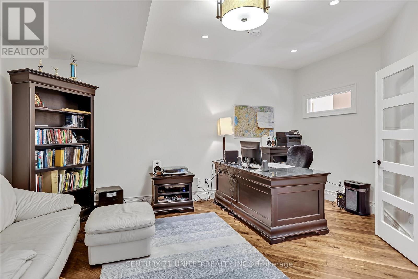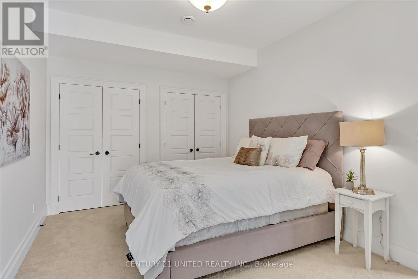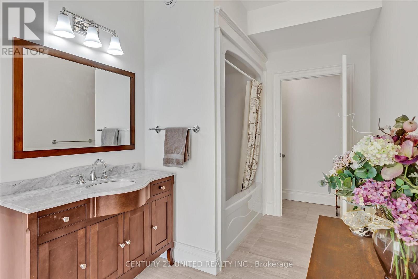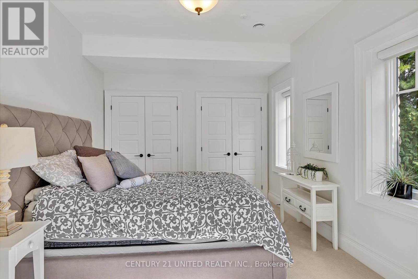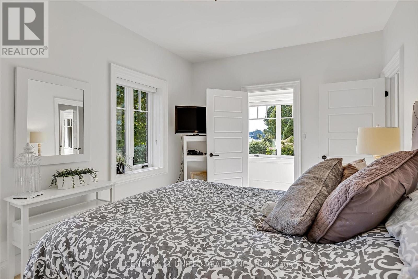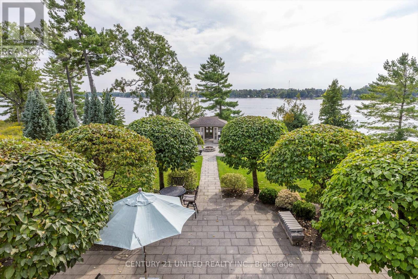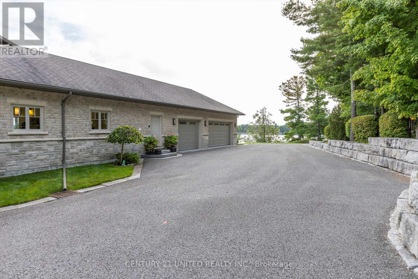4 卧室
5 浴室
2500 - 3000 sqft
平房
壁炉
中央空调, 换气器
风热取暖
湖景区
Lawn Sprinkler
$2,549,000
Welcome to Oak Orchard Estates, a prestigious, gated community offering luxury living on the shores of Upper Buckhorn Lake. This stunning custom-built home, completed in 2011, offers both elegance and functionality, with breathtaking water views and access to private amenities, including your own harbour and beach. Featuring 3 spacious bedrooms, 5 bathrooms, and a versatile den, this home is designed with both comfort and flexibility in mind. The open-concept layout is perfect for entertaining, with the main living area centered around a charming wood-burning fireplace, creating a cozy and inviting atmosphere during the cooler months. Step outside, and you'll find meticulously landscaped gardens surrounding the home, enhancing its serene lakeside setting. Every aspect of the outdoor space is crafted to perfection, including a spacious patio area for dining al fresco and gazebo to enjoy those panoramic lake views. Imagine waking up to the serene sounds of nature, with immediate access to Upper Buckhorn Lake for boating, fishing, or simply enjoying the peaceful water. This home is more than just a residence it's a building a family legacy lifestyle. Located in one of the most sought-after areas of Oak Orchard Estates, you'll enjoy the perfect balance of privacy, luxury, and community. This is your opportunity to own a piece of lakeside paradise! **EXTRAS** Private Harbour & boat launch, just down the road. Oak Orchard estates is a part of: Peterborough Vacant land condominium corporation No.71. Maintenance fees of $250/month. (id:43681)
房源概要
|
MLS® Number
|
X12209515 |
|
房源类型
|
民宅 |
|
社区名字
|
Rural Galway-Cavendish and Harvey |
|
附近的便利设施
|
Beach, 码头 |
|
Easement
|
Sub Division Covenants |
|
特征
|
Irregular Lot Size |
|
总车位
|
6 |
|
View Type
|
View, View Of Water, Direct Water View |
|
Water Front Name
|
Upper Buckhorn Lake |
|
湖景类型
|
湖景房 |
详 情
|
浴室
|
5 |
|
地上卧房
|
1 |
|
地下卧室
|
3 |
|
总卧房
|
4 |
|
Age
|
6 To 15 Years |
|
公寓设施
|
Fireplace(s) |
|
家电类
|
Garage Door Opener Remote(s), Water Heater, Water Softener, 烘干机, 微波炉, Two 炉子s, 洗衣机, 窗帘, Two 冰箱s |
|
建筑风格
|
平房 |
|
地下室进展
|
已装修 |
|
地下室功能
|
Walk Out |
|
地下室类型
|
N/a (finished) |
|
施工种类
|
独立屋 |
|
空调
|
Central Air Conditioning, 换气机 |
|
外墙
|
砖, 石 |
|
Fire Protection
|
Security System |
|
壁炉
|
有 |
|
Fireplace Total
|
1 |
|
地基类型
|
Insulated 混凝土 Forms |
|
客人卫生间(不包含洗浴)
|
3 |
|
供暖类型
|
压力热风 |
|
储存空间
|
1 |
|
内部尺寸
|
2500 - 3000 Sqft |
|
类型
|
独立屋 |
|
Utility Power
|
Generator |
|
设备间
|
Drilled Well |
车 位
土地
|
入口类型
|
Private Docking, Year-round Access |
|
英亩数
|
无 |
|
土地便利设施
|
Beach, 码头 |
|
Landscape Features
|
Lawn Sprinkler |
|
污水道
|
Septic System |
|
土地深度
|
257 Ft ,8 In |
|
土地宽度
|
267 Ft ,8 In |
|
不规则大小
|
267.7 X 257.7 Ft |
|
规划描述
|
Tc |
房 间
| 楼 层 |
类 型 |
长 度 |
宽 度 |
面 积 |
|
地下室 |
娱乐,游戏房 |
15.21 m |
12.41 m |
15.21 m x 12.41 m |
|
地下室 |
家庭房 |
4.32 m |
4.86 m |
4.32 m x 4.86 m |
|
地下室 |
卧室 |
3.33 m |
4 m |
3.33 m x 4 m |
|
地下室 |
卧室 |
3.26 m |
4.46 m |
3.26 m x 4.46 m |
|
一楼 |
卧室 |
4.06 m |
10.6 m |
4.06 m x 10.6 m |
|
一楼 |
厨房 |
3.07 m |
7.19 m |
3.07 m x 7.19 m |
|
一楼 |
客厅 |
12.03 m |
9.34 m |
12.03 m x 9.34 m |
|
一楼 |
餐厅 |
5.56 m |
3.19 m |
5.56 m x 3.19 m |
|
一楼 |
Eating Area |
3.72 m |
4.43 m |
3.72 m x 4.43 m |
|
一楼 |
Mud Room |
2.95 m |
2.54 m |
2.95 m x 2.54 m |
|
一楼 |
门厅 |
6.15 m |
4.16 m |
6.15 m x 4.16 m |
https://www.realtor.ca/real-estate/28444284/44-fire-route-70-route-galway-cavendish-and-harvey-rural-galway-cavendish-and-harvey


