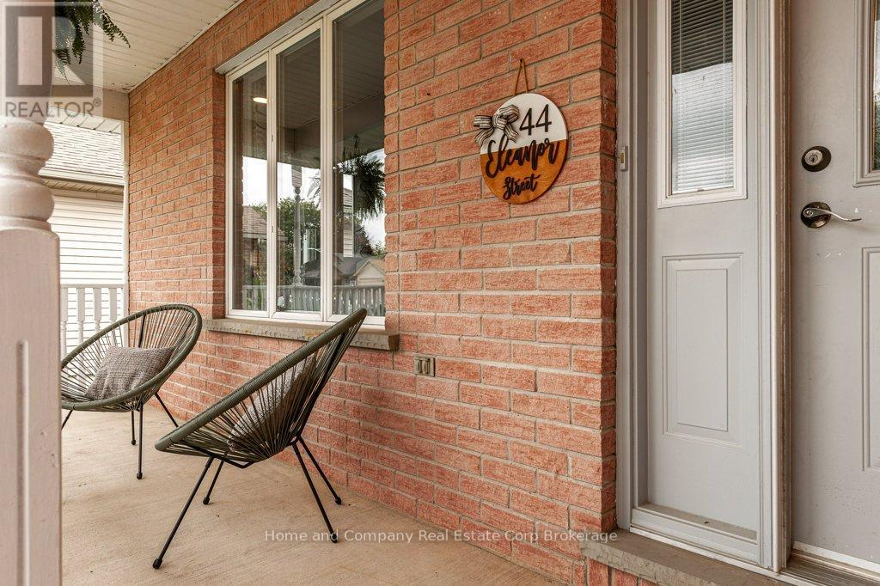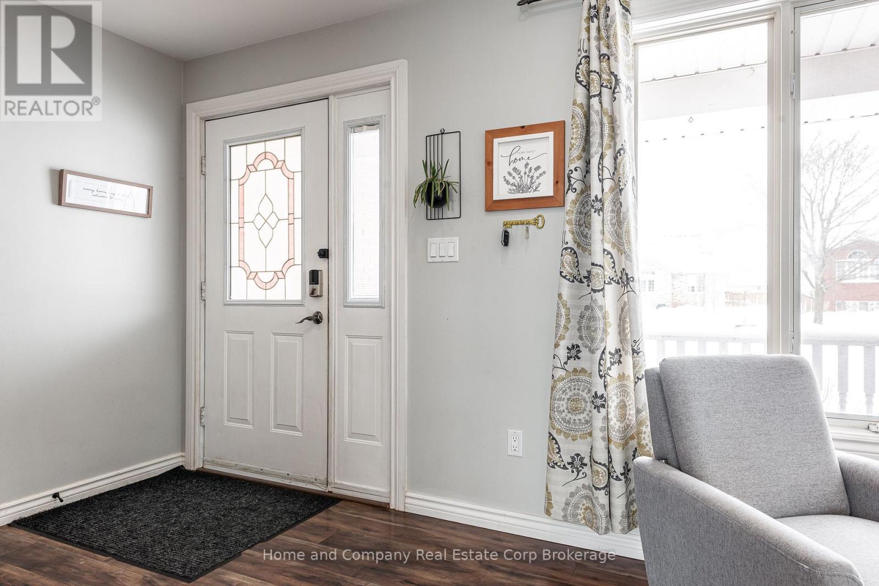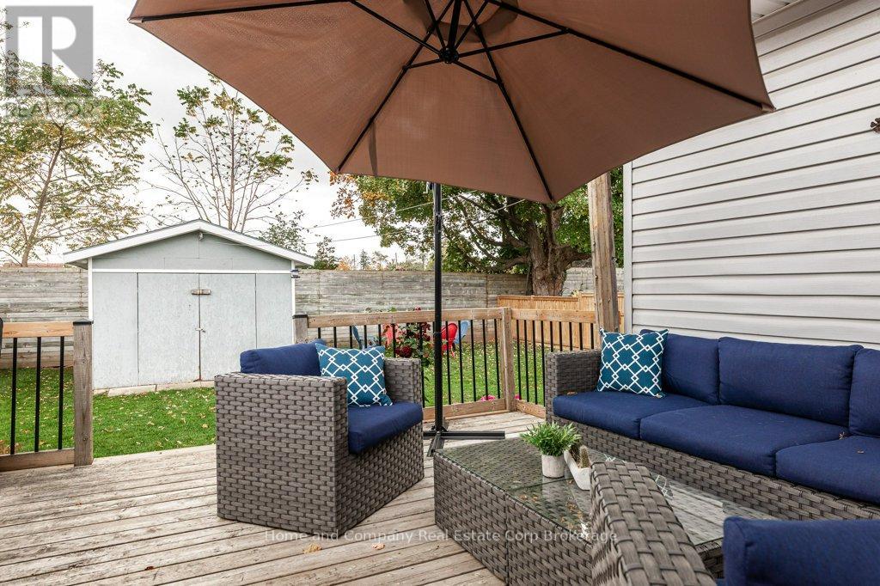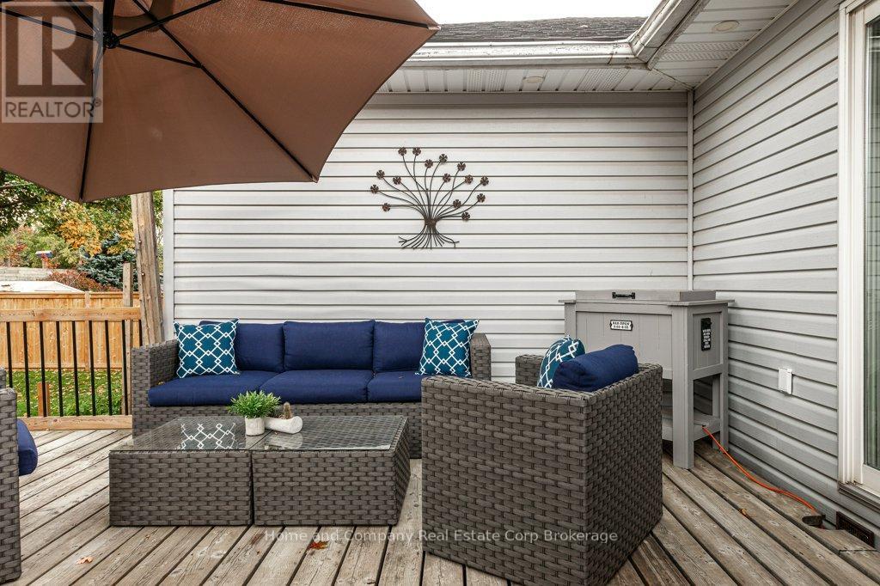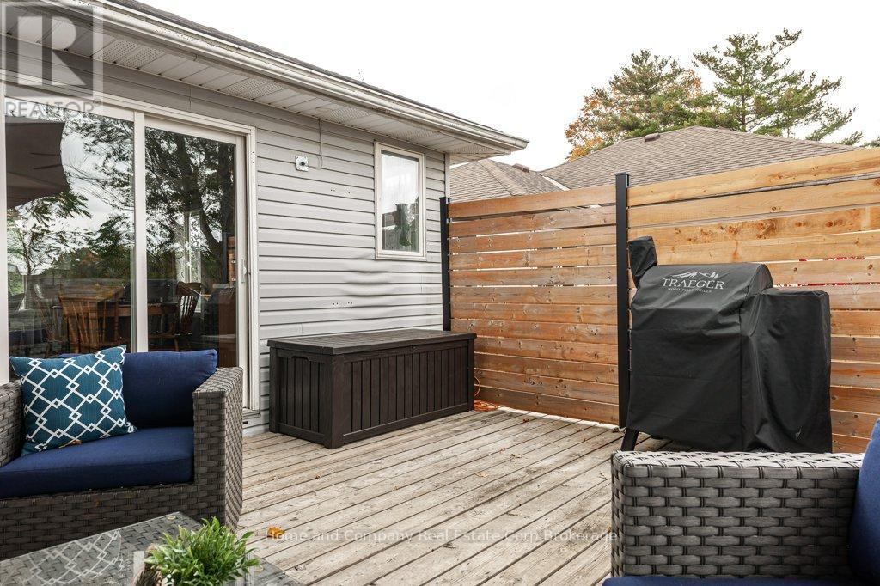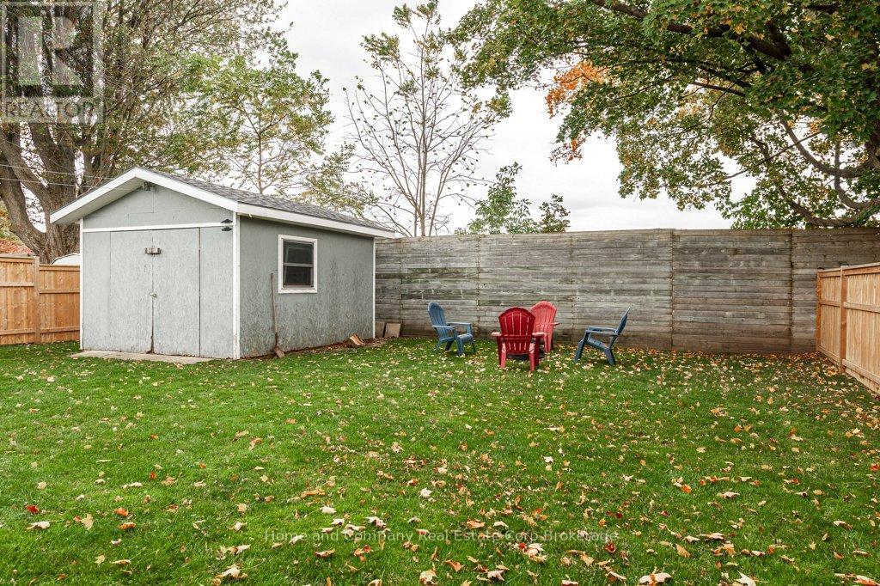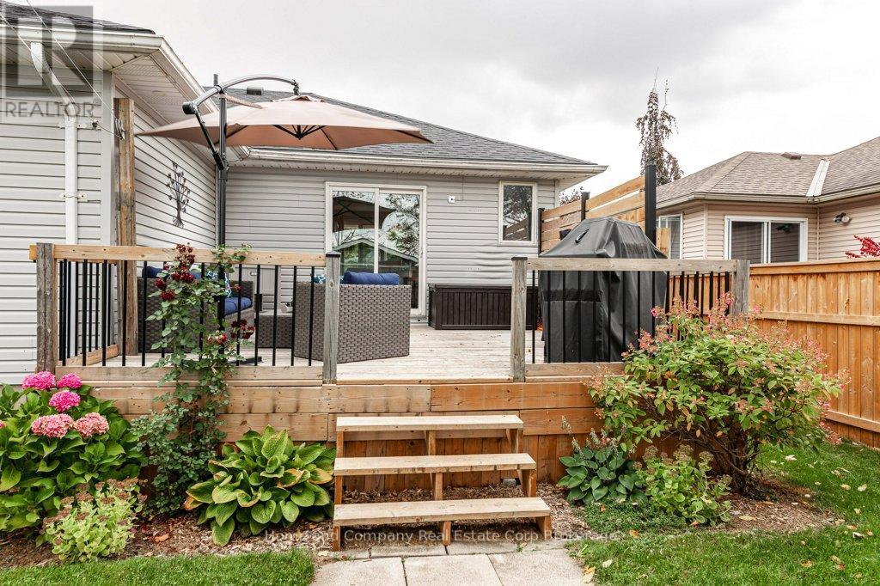3 卧室
2 浴室
1100 - 1500 sqft
平房
壁炉
中央空调, 换气器
风热取暖
$619,900
Welcome to this well maintained bungalow nestled in a peaceful neighborhood, perfect for families or those looking to downsize without compromise. This inviting home boasts an open-concept design, where the living room, dining area, and kitchen seamlessly flow together, creating a warm and welcoming space. The main level features three bedrooms, including a principal room with a walk-in closet. A well-appointed 4-piece bathroom completes this level, offering both convenience and style. Downstairs, the fully finished basement provides additional living space, featuring a recreation room with a cozy electric fireplace, an open area perfect for a second sitting space, home gym, or games room, a laundry room, a 3-piece bathroom, and plenty of storage. Outside, you'll love the double-car garage and private backyard, perfect for summer barbecues or quiet evenings. This home is waiting for its next family. (id:43681)
Open House
现在这个房屋大家可以去Open House参观了!
开始于:
1:00 pm
结束于:
2:00 pm
房源概要
|
MLS® Number
|
X12216171 |
|
房源类型
|
民宅 |
|
社区名字
|
Mitchell |
|
附近的便利设施
|
学校, 公共交通 |
|
社区特征
|
School Bus |
|
设备类型
|
热水器 |
|
特征
|
Sump Pump |
|
总车位
|
6 |
|
租赁设备类型
|
热水器 |
|
结构
|
Porch, Deck, 棚 |
详 情
|
浴室
|
2 |
|
地上卧房
|
3 |
|
总卧房
|
3 |
|
Age
|
16 To 30 Years |
|
公寓设施
|
Fireplace(s) |
|
家电类
|
Garage Door Opener Remote(s), Water Softener, Water Heater, 洗碗机, 烘干机, Garage Door Opener, 炉子, 洗衣机, 窗帘, 冰箱 |
|
建筑风格
|
平房 |
|
地下室进展
|
已装修 |
|
地下室类型
|
全完工 |
|
施工种类
|
独立屋 |
|
空调
|
Central Air Conditioning, 换气机 |
|
外墙
|
砖, 乙烯基壁板 |
|
Fire Protection
|
Smoke Detectors |
|
壁炉
|
有 |
|
Fireplace Total
|
1 |
|
地基类型
|
混凝土浇筑 |
|
供暖方式
|
天然气 |
|
供暖类型
|
压力热风 |
|
储存空间
|
1 |
|
内部尺寸
|
1100 - 1500 Sqft |
|
类型
|
独立屋 |
|
设备间
|
市政供水 |
车 位
土地
|
英亩数
|
无 |
|
围栏类型
|
Fully Fenced |
|
土地便利设施
|
学校, 公共交通 |
|
污水道
|
Sanitary Sewer |
|
土地深度
|
123 Ft |
|
土地宽度
|
50 Ft |
|
不规则大小
|
50 X 123 Ft |
|
规划描述
|
R2 |
房 间
| 楼 层 |
类 型 |
长 度 |
宽 度 |
面 积 |
|
地下室 |
设备间 |
4.13 m |
5.98 m |
4.13 m x 5.98 m |
|
地下室 |
其它 |
5.92 m |
1.33 m |
5.92 m x 1.33 m |
|
地下室 |
浴室 |
1.36 m |
2.85 m |
1.36 m x 2.85 m |
|
地下室 |
洗衣房 |
1.72 m |
3.72 m |
1.72 m x 3.72 m |
|
地下室 |
娱乐,游戏房 |
7.51 m |
8.62 m |
7.51 m x 8.62 m |
|
一楼 |
客厅 |
4.19 m |
3.34 m |
4.19 m x 3.34 m |
|
一楼 |
厨房 |
4.13 m |
3.04 m |
4.13 m x 3.04 m |
|
一楼 |
门厅 |
1.84 m |
1.99 m |
1.84 m x 1.99 m |
|
一楼 |
卧室 |
3.12 m |
3.14 m |
3.12 m x 3.14 m |
|
一楼 |
第二卧房 |
3.14 m |
3.16 m |
3.14 m x 3.16 m |
|
一楼 |
主卧 |
3.59 m |
4.13 m |
3.59 m x 4.13 m |
|
一楼 |
浴室 |
2.31 m |
2.53 m |
2.31 m x 2.53 m |
https://www.realtor.ca/real-estate/28458735/44-eleanor-street-west-perth-mitchell-mitchell


