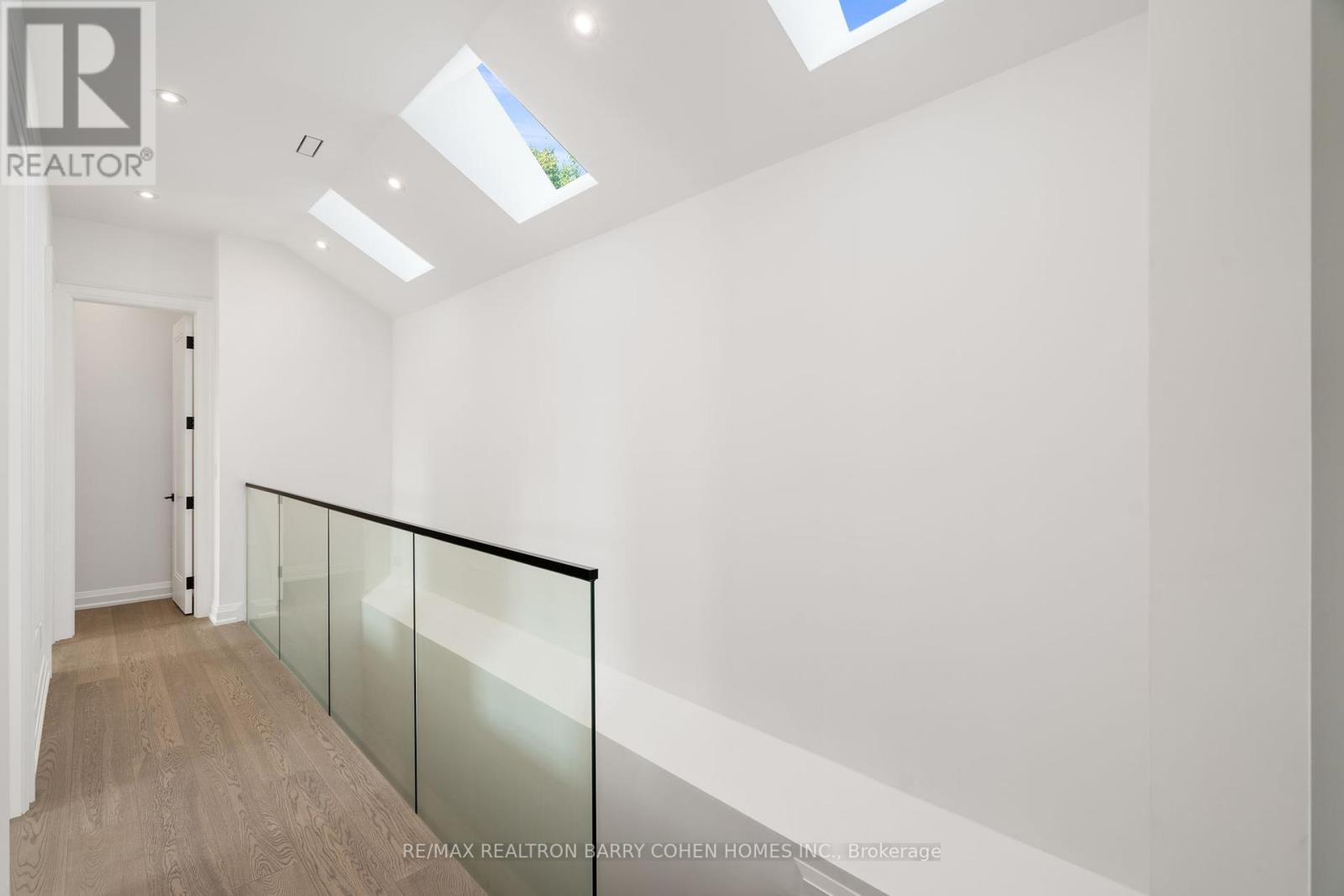5 卧室
4 浴室
2000 - 2500 sqft
壁炉
中央空调
风热取暖
$10,000 Monthly
Elegant 4-Bedroom Family Home In Coveted Leaside, Fully Renovated With Outstanding Attention To Detail & Luxury Finishes. Exquisite Street Presence W/ Contemporary Italian-Imported Brick, Custom Precast & Professionally-Curated Landscaping. 8-Ft. Solid Mahogany Front Door Opens To The Beautifully-Scaled Main Level, Presenting 10-Ft. Ceilings, 8-Ft. Doorways, Crown Moulding, Engineered White Oak Floors, Abundant East-West Sunlight & Seamless Open Floor Plan. All Bathrooms Feature Italian-Imported Porcelain Floors & Walls, Quartzite Countertops, Backlit Mirrors, High-End Fixtures & Scavolini Cabinets. Gourmet Chefs Kitchen W/ Quartzite Countertops & Backsplash, Waterfall-Edge Island W/ Breakfast Seating, Floor-to-Ceiling Scavolini Soft-Close Cabinetry W/ Custom Lighting & Integrated Miele Appliances. Family Room Features Full-Wall Windows, Walk-Out To Deck & Expansive Backyard, Custom-Built Precast Entertainment Centre W/ Linear Fireplace & Built-In Bookcases W/ Shelf-Mounted Lighting. Second Floor W/ 14-Ft. Vaulted Skylight Ceilings. Well-Appointed Primary Retreat W/ Two Walk-In Closets & 5-Piece Ensuite W/ Heated Floors, Freestanding Tub & Elegant Gold Hardware. Three Upstairs Bedrooms Featuring Oversized Mirrored Closets W/ Integrated Shelving, Shared 4-Piece Bath W/ Heated Floors. Exceptional Basement Offers Generous Scale For Entertaining, 9-Ft. Ceilings, Heated Floors Throughout, Walk-Up Access To Backyard, Office, 3-Piece Bathroom & Laundry Room W/ Expanded Cabinetry. Modern Waterfall Staircases To Upper & Lower Levels. Large, Sun-Filled & Fully-Fenced Backyard W/ Barbecue Hookup, Deck & Additional Outdoor Lounge. Single-Car Garage & Dual-Vehicle Driveway. Perfectly Situated In Family-Friendly Neighbourhood Near Top Schools, Don River Trail Network, TTC Line, Leaside Village & Bayview Shops (id:43681)
房源概要
|
MLS® Number
|
C12143961 |
|
房源类型
|
民宅 |
|
社区名字
|
Leaside |
|
特征
|
Lane |
|
总车位
|
2 |
详 情
|
浴室
|
4 |
|
地上卧房
|
4 |
|
地下卧室
|
1 |
|
总卧房
|
5 |
|
家电类
|
Central Vacuum, Cooktop, 洗碗机, Humidifier, 微波炉, 烤箱 |
|
地下室进展
|
已装修 |
|
地下室功能
|
Walk-up |
|
地下室类型
|
N/a (finished) |
|
施工种类
|
独立屋 |
|
空调
|
中央空调 |
|
外墙
|
砖, 灰泥 |
|
壁炉
|
有 |
|
Flooring Type
|
Hardwood |
|
地基类型
|
混凝土浇筑 |
|
客人卫生间(不包含洗浴)
|
1 |
|
供暖方式
|
天然气 |
|
供暖类型
|
压力热风 |
|
储存空间
|
2 |
|
内部尺寸
|
2000 - 2500 Sqft |
|
类型
|
独立屋 |
|
设备间
|
市政供水 |
车 位
土地
|
英亩数
|
无 |
|
污水道
|
Sanitary Sewer |
|
土地深度
|
135 Ft |
|
土地宽度
|
27 Ft |
|
不规则大小
|
27 X 135 Ft |
房 间
| 楼 层 |
类 型 |
长 度 |
宽 度 |
面 积 |
|
二楼 |
主卧 |
6.41 m |
3.71 m |
6.41 m x 3.71 m |
|
二楼 |
第二卧房 |
3.79 m |
2.86 m |
3.79 m x 2.86 m |
|
二楼 |
第三卧房 |
3.79 m |
3.1 m |
3.79 m x 3.1 m |
|
二楼 |
Bedroom 4 |
2.88 m |
3.09 m |
2.88 m x 3.09 m |
|
Lower Level |
娱乐,游戏房 |
8.35 m |
5.67 m |
8.35 m x 5.67 m |
|
Lower Level |
Study |
3.41 m |
2.98 m |
3.41 m x 2.98 m |
|
一楼 |
客厅 |
6.33 m |
6.12 m |
6.33 m x 6.12 m |
|
一楼 |
厨房 |
5.02 m |
4.64 m |
5.02 m x 4.64 m |
|
一楼 |
家庭房 |
6.12 m |
4.56 m |
6.12 m x 4.56 m |
https://www.realtor.ca/real-estate/28302861/44-donegall-drive-toronto-leaside-leaside










































