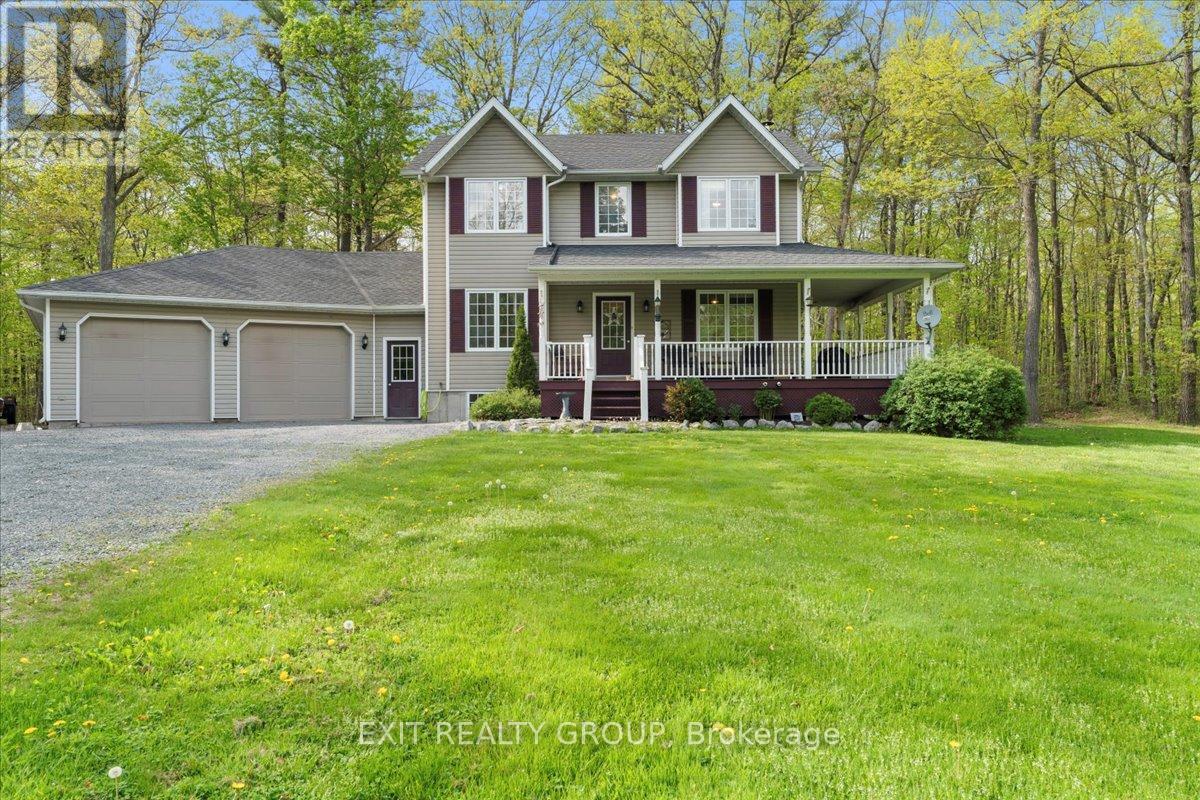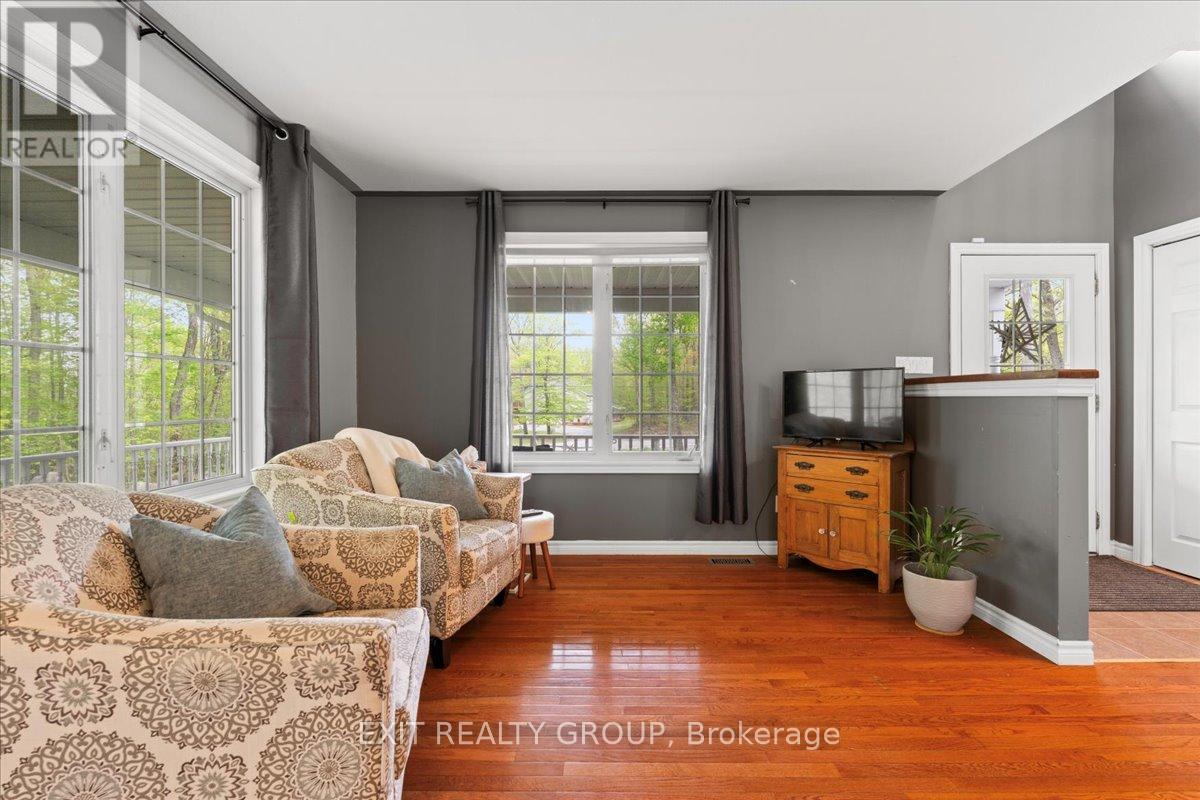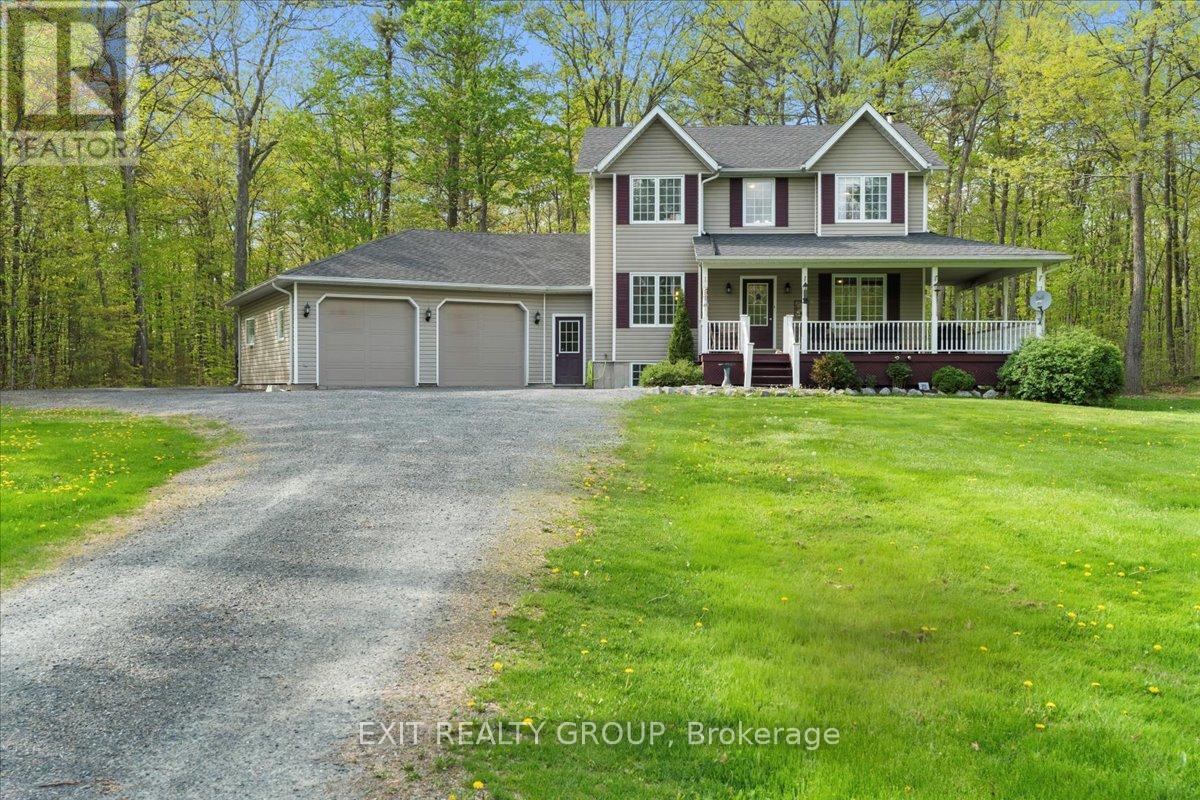4 卧室
4 浴室
1500 - 2000 sqft
壁炉
中央空调
风热取暖
$689,900
Welcome to your peaceful rural escape! This beautifully maintained 4-bedroom, 4-bathroom home sits on nearly 2 private acres and offers the perfect blend of charm, space, and modern comfort. Start your mornings with coffee on the wraparound covered porch, or unwind on the private back deck, which backs onto a tranquil, forested backdrop - ideal for relaxing or entertaining. Step inside to discover a warm and inviting main floor featuring gleaming hardwood floors, a bright kitchen and dining area with a central island, a cozy living room, and a versatile office or potential 5th bedroom. Upstairs, you'll find three spacious bedrooms, including a primary retreat with a walk-in closet and spa-like 5-piece ensuite. The finished basement offers additional living space, featuring a fourth bedroom, a full bathroom, and a cozy rec room with a bar and a woodstove-beautifully accented with reclaimed bricks from the historic Madoc Hotel. Highlights include oversized attached double garage with inside access to both the kitchen and basement, additional storage space and two convenient man doors, just minutes from a public boat launch, offering easy access to Moira Lake and River - ideal for boating, fishing, and water sports. Conveniently located near the Trans Canada Trail - perfect for ATVing, snowmobiling, and year-round outdoor adventures. Just minutes from Madoc's skatepark and splash pad fun for the whole family. Ideally situated - just 2 hours from Toronto or Ottawa, and only 30 minutes to Belleville and Highway 401 for easy commuting and travel. Don't miss this rare opportunity to enjoy the serenity of country living - with modern amenities just minutes away. Offer: As per Seller's Direction all offers to be emailed to marianne@teamfussyhussey.ca with a 48 hour irrevocable. (id:43681)
房源概要
|
MLS® Number
|
X12183017 |
|
房源类型
|
民宅 |
|
社区特征
|
School Bus |
|
特征
|
树木繁茂的地区, Conservation/green Belt, Dry, Sump Pump |
|
总车位
|
8 |
|
结构
|
Deck, Porch |
详 情
|
浴室
|
4 |
|
地上卧房
|
3 |
|
地下卧室
|
1 |
|
总卧房
|
4 |
|
Age
|
16 To 30 Years |
|
公寓设施
|
Fireplace(s) |
|
家电类
|
Water Softener, 洗碗机, 烘干机, Garage Door Opener, 炉子, Water Heater, 洗衣机, 窗帘, 冰箱 |
|
地下室进展
|
已装修 |
|
地下室类型
|
全完工 |
|
施工种类
|
独立屋 |
|
空调
|
中央空调 |
|
外墙
|
乙烯基壁板 |
|
Fire Protection
|
Smoke Detectors |
|
壁炉
|
有 |
|
Fireplace Total
|
2 |
|
壁炉类型
|
木头stove |
|
地基类型
|
水泥 |
|
客人卫生间(不包含洗浴)
|
1 |
|
供暖方式
|
Propane |
|
供暖类型
|
压力热风 |
|
储存空间
|
2 |
|
内部尺寸
|
1500 - 2000 Sqft |
|
类型
|
独立屋 |
|
设备间
|
Drilled Well |
车 位
土地
|
英亩数
|
无 |
|
污水道
|
Septic System |
|
土地深度
|
418 Ft ,9 In |
|
土地宽度
|
189 Ft ,10 In |
|
不规则大小
|
189.9 X 418.8 Ft ; See Realtor Remarks |
房 间
| 楼 层 |
类 型 |
长 度 |
宽 度 |
面 积 |
|
二楼 |
第三卧房 |
3.21 m |
3.33 m |
3.21 m x 3.33 m |
|
二楼 |
主卧 |
6.19 m |
3.85 m |
6.19 m x 3.85 m |
|
二楼 |
浴室 |
3.52 m |
3.32 m |
3.52 m x 3.32 m |
|
二楼 |
第二卧房 |
3.06 m |
3.23 m |
3.06 m x 3.23 m |
|
二楼 |
浴室 |
2.23 m |
2.12 m |
2.23 m x 2.12 m |
|
地下室 |
娱乐,游戏房 |
6.34 m |
3.29 m |
6.34 m x 3.29 m |
|
地下室 |
浴室 |
1.94 m |
1.86 m |
1.94 m x 1.86 m |
|
地下室 |
Bedroom 4 |
4.06 m |
2.87 m |
4.06 m x 2.87 m |
|
地下室 |
设备间 |
3.94 m |
4.47 m |
3.94 m x 4.47 m |
|
地下室 |
其它 |
1.01 m |
2.31 m |
1.01 m x 2.31 m |
|
一楼 |
门厅 |
1.52 m |
1.47 m |
1.52 m x 1.47 m |
|
一楼 |
客厅 |
3.57 m |
4.66 m |
3.57 m x 4.66 m |
|
一楼 |
餐厅 |
4.86 m |
3.45 m |
4.86 m x 3.45 m |
|
一楼 |
厨房 |
4.3 m |
3.5 m |
4.3 m x 3.5 m |
|
一楼 |
浴室 |
2.09 m |
2.28 m |
2.09 m x 2.28 m |
|
一楼 |
Office |
3.21 m |
2.66 m |
3.21 m x 2.66 m |
设备间
https://www.realtor.ca/real-estate/28387824/44-centre-road-madoc















































